284 E Cherry St, Grantsville, UT 84029
Local realty services provided by:Better Homes and Gardens Real Estate Momentum
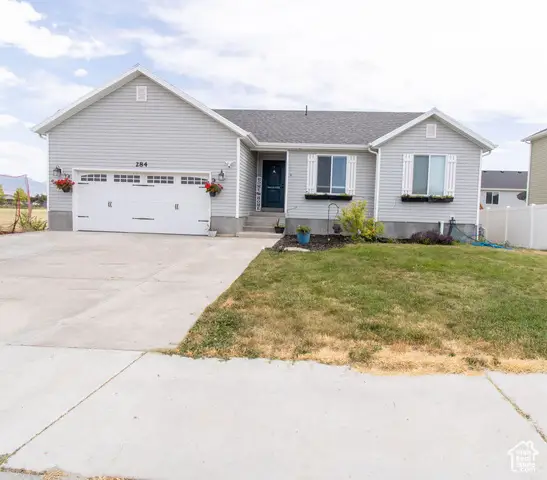

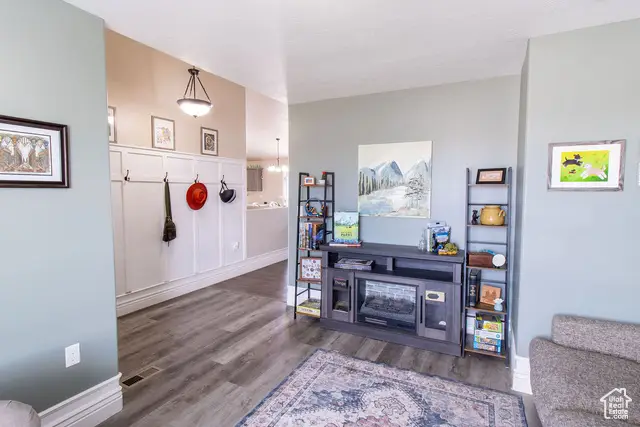
284 E Cherry St,Grantsville, UT 84029
$514,900
- 5 Beds
- 3 Baths
- 2,904 sq. ft.
- Single family
- Active
Listed by:mindy barnes
Office:perry realty, inc.
MLS#:2095115
Source:SL
Price summary
- Price:$514,900
- Price per sq. ft.:$177.31
About this home
PRICE REDUCED! Welcome home to this beautifully designed 5bed, 3bath rambler-crafted for confident living and casual entertaining. Located on a quiet street with no side neighbors and beautiful mountain view. Step into an open-concept great room where natural light pours in, seamlessly linking the adorable kitchen with dining and living areas. It's the perfect backdrop for cooking, gathering, or simply lounging together. Retreat to the premier bedroom suite, complete with a spa-style attached bathroom and a spacious walk-in closet-your private sanctuary after long days. Downstairs, discover a finished basement ideal for movie nights, game days, a home gym, or creative workspace. Its versatile layout adapts to your lifestyle, whether that's hosting friends or quiet family time. Outside, the lovely yard with patio delivers a relaxing retreat-perfect for alfresco dinners, summer barbecues, or morning coffee under the sky. Square footage figures are provided as a courtesy estimate only and were obtained from Count Records. Buyer is advised to obtain an independent measurement.
Contact an agent
Home facts
- Year built:2019
- Listing Id #:2095115
- Added:50 day(s) ago
- Updated:August 17, 2025 at 10:59 AM
Rooms and interior
- Bedrooms:5
- Total bathrooms:3
- Full bathrooms:3
- Living area:2,904 sq. ft.
Heating and cooling
- Cooling:Central Air
- Heating:Gas: Central
Structure and exterior
- Roof:Asphalt
- Year built:2019
- Building area:2,904 sq. ft.
- Lot area:0.19 Acres
Schools
- High school:Grantsville
- Middle school:Grantsville
- Elementary school:Willow
Utilities
- Water:Culinary, Water Connected
- Sewer:Sewer Connected, Sewer: Connected, Sewer: Public
Finances and disclosures
- Price:$514,900
- Price per sq. ft.:$177.31
- Tax amount:$2,584
New listings near 284 E Cherry St
- New
 $349,900Active3 beds 2 baths1,236 sq. ft.
$349,900Active3 beds 2 baths1,236 sq. ft.54 S Hale St, Grantsville, UT 84029
MLS# 2105593Listed by: RE/MAX COMPLETE - New
 $540,000Active2 beds 2 baths2,384 sq. ft.
$540,000Active2 beds 2 baths2,384 sq. ft.500 W Clark St, Grantsville, UT 84029
MLS# 2105485Listed by: NEW WEST REALTY GROUP, LLC - New
 $525,000Active6 beds 3 baths3,305 sq. ft.
$525,000Active6 beds 3 baths3,305 sq. ft.799 E Main St, Grantsville, UT 84029
MLS# 2104780Listed by: KW SALT LAKE CITY KELLER WILLIAMS REAL ESTATE - New
 $430,000Active2 beds 2 baths2,530 sq. ft.
$430,000Active2 beds 2 baths2,530 sq. ft.1163 W Rocky Way N, Grantsville, UT 84029
MLS# 2104737Listed by: REALTYPATH LLC (ADVANTAGE) - New
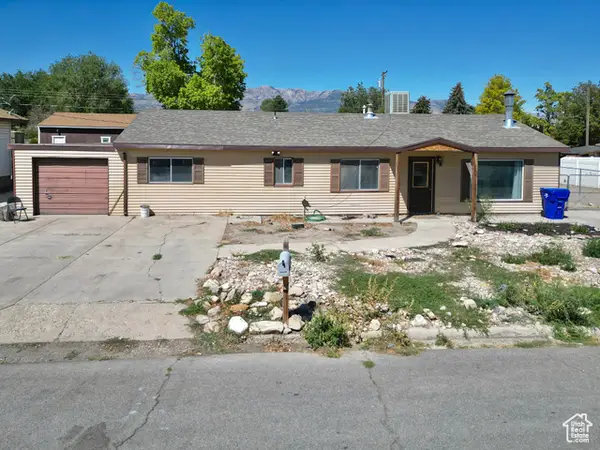 $320,000Active4 beds 1 baths1,512 sq. ft.
$320,000Active4 beds 1 baths1,512 sq. ft.52 S Mcmichael Ave W, Grantsville, UT 84029
MLS# 2104675Listed by: UTAH'S WISE CHOICE REAL ESTATE (TOOELE COUNTY) - New
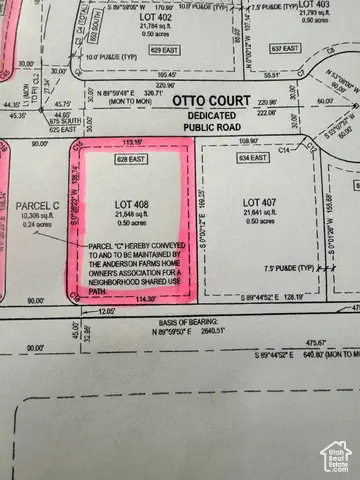 $185,000Active0.5 Acres
$185,000Active0.5 Acres628 E Otto Ln #408, Grantsville, UT 84029
MLS# 2104416Listed by: WISE CHOICE REAL ESTATE - New
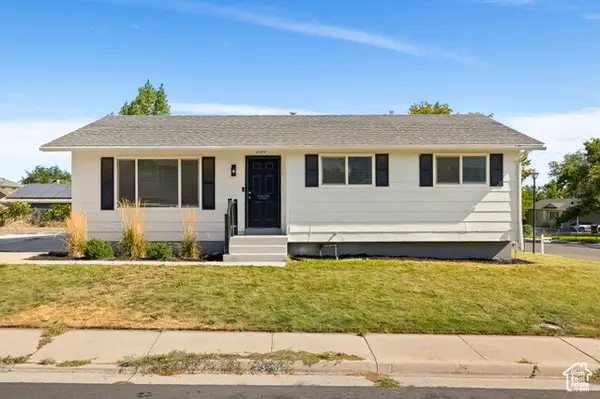 $425,000Active5 beds 2 baths2,250 sq. ft.
$425,000Active5 beds 2 baths2,250 sq. ft.330 Belaire Cir, Grantsville, UT 84029
MLS# 2104289Listed by: SUN KEY REALTY LLC - New
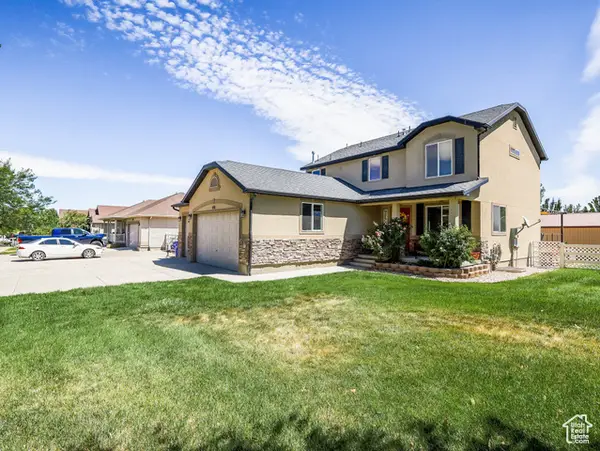 $595,000Active4 beds 3 baths2,903 sq. ft.
$595,000Active4 beds 3 baths2,903 sq. ft.1101 Big Tree, Grantsville, UT 84029
MLS# 2104274Listed by: GOLDCREST REALTY, LLC - New
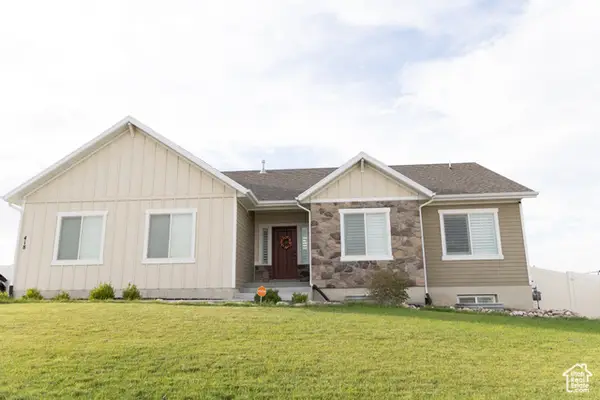 $659,900Active6 beds 3 baths3,506 sq. ft.
$659,900Active6 beds 3 baths3,506 sq. ft.418 S Cardon Ridge Way W, Grantsville, UT 84029
MLS# 2104253Listed by: CITY CREEK REALTY - New
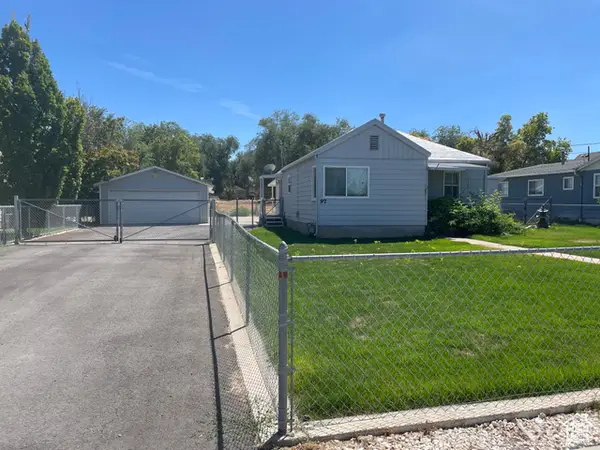 $349,000Active2 beds 1 baths1,288 sq. ft.
$349,000Active2 beds 1 baths1,288 sq. ft.97 W Clark St, Grantsville, UT 84029
MLS# 2104237Listed by: THE WIMMER GROUP
