348 E Dutton Ct #101, Grantsville, UT 84029
Local realty services provided by:Better Homes and Gardens Real Estate Momentum
348 E Dutton Ct #101,Grantsville, UT 84029
$809,000
- 4 Beds
- 3 Baths
- 4,465 sq. ft.
- Single family
- Pending
Listed by: kelcee lynn hilderman
Office: real estate essentials
MLS#:2100136
Source:SL
Price summary
- Price:$809,000
- Price per sq. ft.:$181.19
About this home
Step into The Leah Floor Plan, a beautifully crafted twostory home that harmonizes classic elegance with contemporary design. Sitting on a fully fenced halfacre lot, this residence offers both space and privacy, making it ideal for family living and outdoor enjoyment. Kitchen Perfection: At the heart of the home, the gourmet kitchen stuns with a builtin wall oven and microwave, a sleek 30" induction cooktop, a custom wood hood, and designer cabinetry that blends style with smart storage. Whether you're hosting guests or enjoying a quiet night in, this space delivers both function and flair. MainLevel Primary Retreat: Unwind in your private sanctuary-a mainlevel primary suite featuring an ensuite bath and a generous walkin closet. It's the perfect escape after a long day. Flexible UpperLevel Living: Upstairs, discover three additional bedrooms and a multiuse loft ideal for a home office, media room, or play space-tailored to fit your lifestyle. Thoughtful Touches: A refrigerator is included, adding convenience to your movein experience. Every detail in The Leah is designed to elevate comfort and simplify daily living. Experience The Leah Floor Plan: From its refined finishes to its smart layout, The Leah is more than a home-it's a statement of comfort, sophistication, and thoughtful design.
Contact an agent
Home facts
- Year built:2025
- Listing ID #:2100136
- Added:205 day(s) ago
- Updated:January 03, 2026 at 10:56 PM
Rooms and interior
- Bedrooms:4
- Total bathrooms:3
- Full bathrooms:1
- Half bathrooms:1
- Living area:4,465 sq. ft.
Heating and cooling
- Cooling:Central Air
- Heating:Forced Air, Gas: Central
Structure and exterior
- Roof:Asphalt
- Year built:2025
- Building area:4,465 sq. ft.
- Lot area:0.5 Acres
Schools
- High school:Grantsville
- Middle school:Grantsville
Utilities
- Water:Culinary, Irrigation, Water Connected
- Sewer:Sewer Connected, Sewer: Connected, Sewer: Public
Finances and disclosures
- Price:$809,000
- Price per sq. ft.:$181.19
- Tax amount:$1
New listings near 348 E Dutton Ct #101
- New
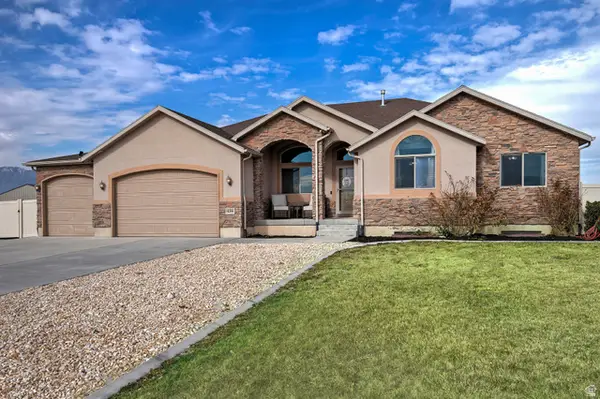 $740,000Active5 beds 4 baths3,996 sq. ft.
$740,000Active5 beds 4 baths3,996 sq. ft.428 S Saddle Rd, Grantsville, UT 84029
MLS# 2136634Listed by: UTAH REAL ESTATE PC - New
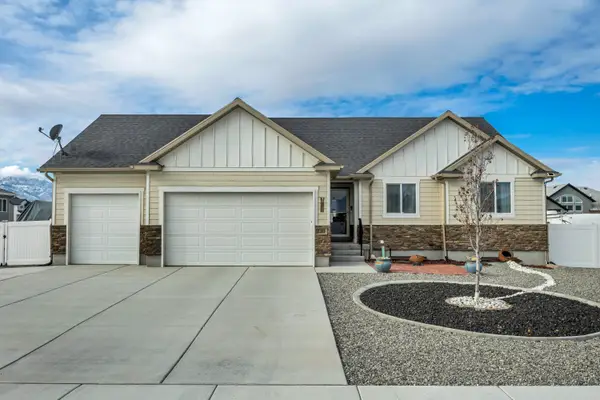 $599,000Active4 beds 3 baths2,675 sq. ft.
$599,000Active4 beds 3 baths2,675 sq. ft.230 S Jodi Ln, Grantsville, UT 84029
MLS# 26-268979Listed by: KW ASCEND KELLER WILLIAMS REALTY - Open Sat, 10am to 1pmNew
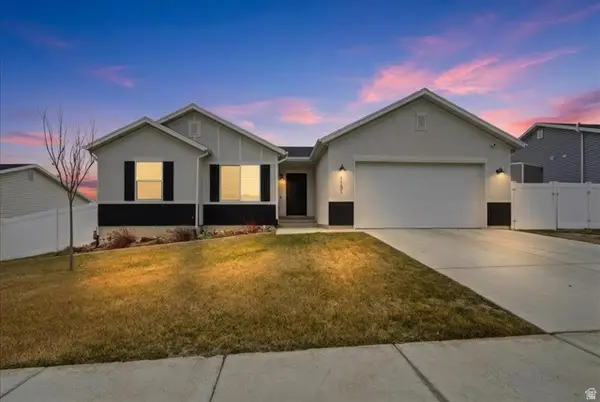 $464,900Active3 beds 2 baths2,734 sq. ft.
$464,900Active3 beds 2 baths2,734 sq. ft.1151 W Honeycomb Dr, Grantsville, UT 84029
MLS# 2136405Listed by: RIDGELINE REALTY - New
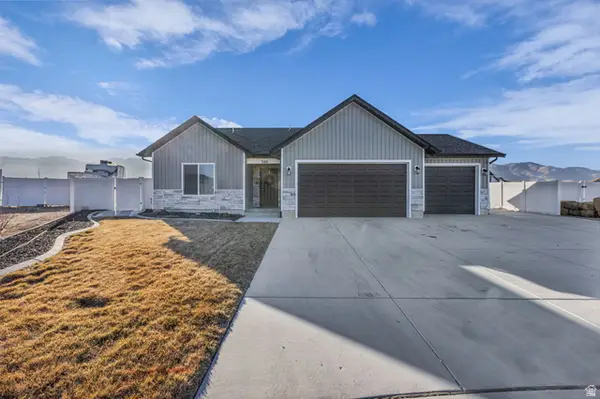 $538,000Active3 beds 2 baths1,431 sq. ft.
$538,000Active3 beds 2 baths1,431 sq. ft.340 S Amber Dr, Grantsville, UT 84029
MLS# 2136033Listed by: WINDERMERE REAL ESTATE (DAYBREAK) - New
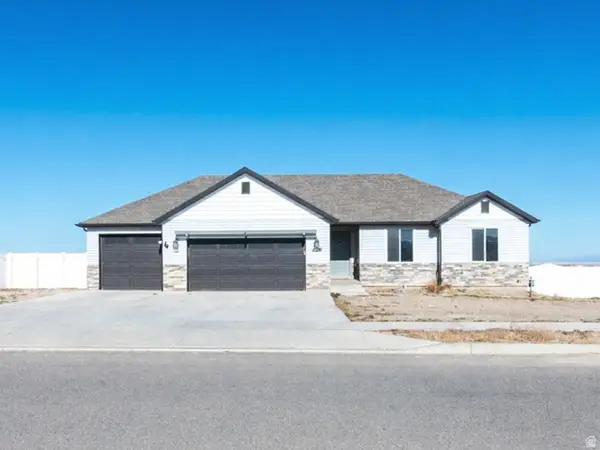 $595,000Active3 beds 2 baths2,865 sq. ft.
$595,000Active3 beds 2 baths2,865 sq. ft.278 W Williams Ln S, Grantsville, UT 84029
MLS# 2135953Listed by: SELLING SALT LAKE - New
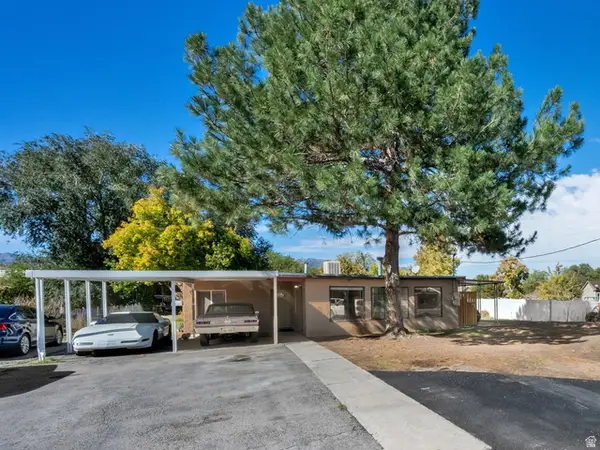 $800,000Active3 beds 1 baths1,869 sq. ft.
$800,000Active3 beds 1 baths1,869 sq. ft.51 N Hale St, Grantsville, UT 84029
MLS# 2135835Listed by: REALTYPATH LLC (PRO) - New
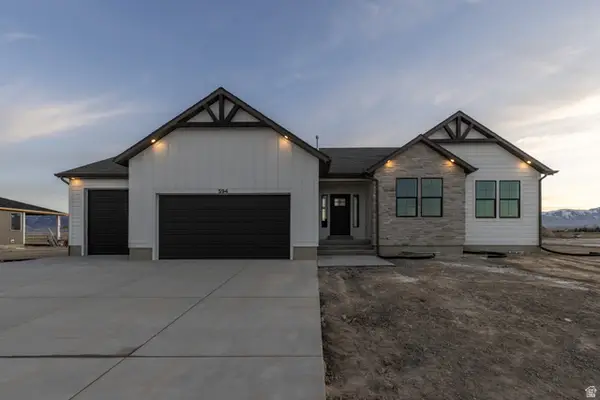 $649,900Active3 beds 2 baths3,632 sq. ft.
$649,900Active3 beds 2 baths3,632 sq. ft.509 E Shelley Ln #217, Grantsville, UT 84029
MLS# 2135747Listed by: EXCEL REALTY INC. - New
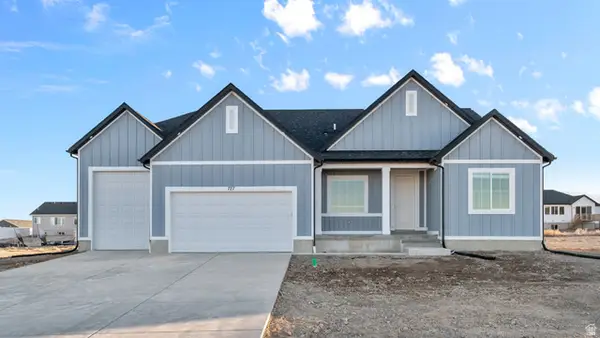 $664,990Active3 beds 3 baths4,528 sq. ft.
$664,990Active3 beds 3 baths4,528 sq. ft.741 N Cherry St #233, Grantsville, UT 84029
MLS# 2135767Listed by: D.R. HORTON, INC - New
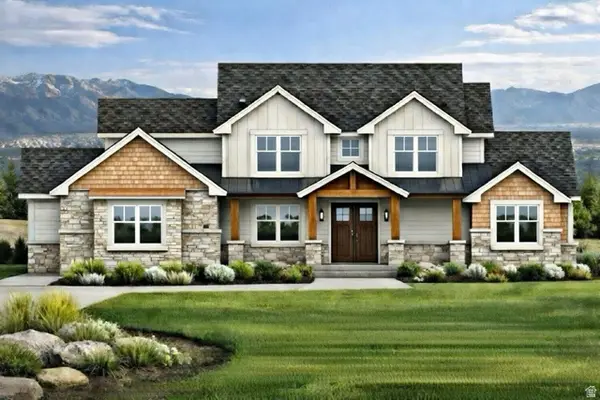 $1,150,000Active7 beds 5 baths4,939 sq. ft.
$1,150,000Active7 beds 5 baths4,939 sq. ft.521 E Gilmour St #121, Grantsville, UT 84029
MLS# 2135169Listed by: REALTYPATH LLC (TOOELE VALLEY) - New
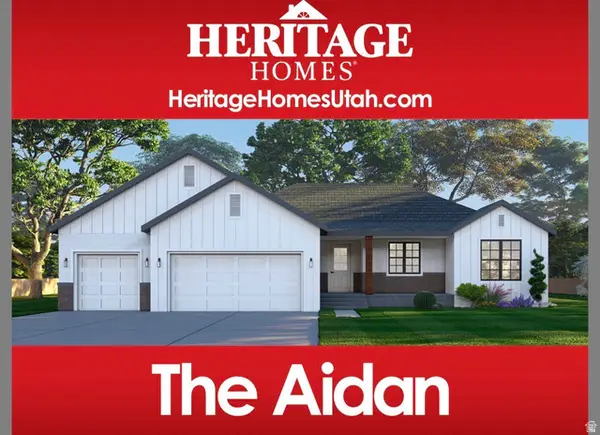 $698,000Active3 beds 3 baths3,764 sq. ft.
$698,000Active3 beds 3 baths3,764 sq. ft.754 S Chancelor Way #109, Grantsville, UT 84029
MLS# 2135170Listed by: REALTYPATH LLC (TOOELE VALLEY)

