357 W Emma St #614, Grantsville, UT 84029
Local realty services provided by:Better Homes and Gardens Real Estate Momentum
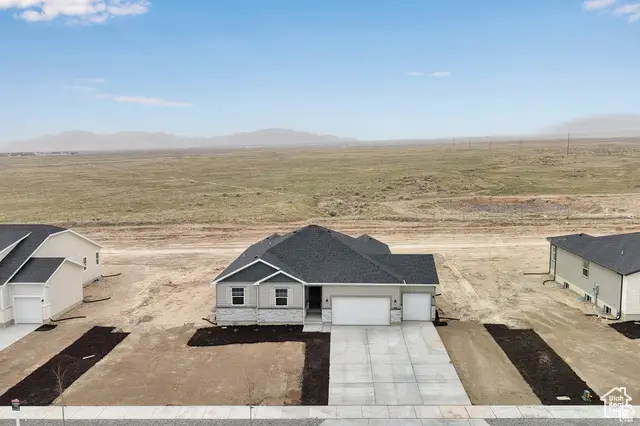

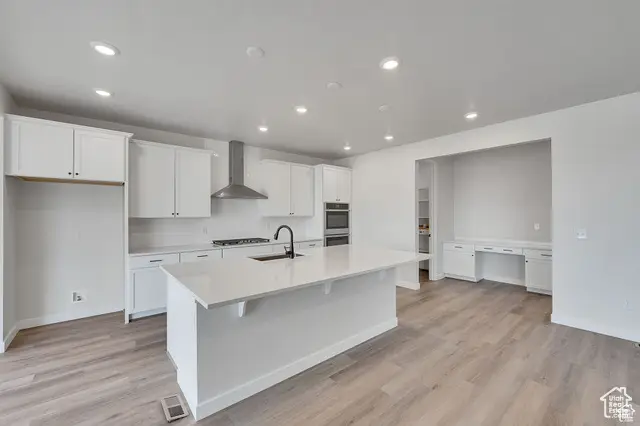
357 W Emma St #614,Grantsville, UT 84029
$584,990
- 3 Beds
- 2 Baths
- 4,161 sq. ft.
- Single family
- Pending
Listed by:elizabeth w gualtier
Office:richmond american homes of utah, inc
MLS#:2091087
Source:SL
Price summary
- Price:$584,990
- Price per sq. ft.:$140.59
About this home
**** PARADE PRICING PAIRED WITH UP TO $55,000 OFF IN INCENITVES ON SELECTED HOMES **Receive up to $55,000 in Flex Funds to apply toward one or more of the following: Closing cost assistance Permanent interest rate buydown Restrictions apply: Contact us for more information.*** The ranch-style Decker plan offers an inviting and functional layout designed for modern living. Highlights include a dedicated computer space off the kitchen, a spacious great room, and an impressive corner kitchen featuring a generous walk-in pantry, a center island, and a stunning sunroom. Expansive windows flood the home with natural light, creating an airy, open feel while providing beautiful views throughout the day. The elegant owner's suite boasts a luxurious oversized shower, dual sinks, and a spacious walk-in closet. A generously sized second bedroom and full bath make this home ideal for family or guests. For those looking to personalize their space, abundant options are available-including a gourmet kitchen upgrade with a gas cooktop and double wall ovens-allowing you to truly make this home your own. Buyer is advised to obtain an independent measurements.
Contact an agent
Home facts
- Year built:2024
- Listing Id #:2091087
- Added:66 day(s) ago
- Updated:August 15, 2025 at 09:54 PM
Rooms and interior
- Bedrooms:3
- Total bathrooms:2
- Full bathrooms:1
- Living area:4,161 sq. ft.
Heating and cooling
- Cooling:Central Air
- Heating:Forced Air, Gas: Central
Structure and exterior
- Roof:Asphalt
- Year built:2024
- Building area:4,161 sq. ft.
- Lot area:0.5 Acres
Schools
- High school:Grantsville
- Middle school:Grantsville
- Elementary school:Willow
Utilities
- Water:Culinary, Water Connected
- Sewer:Sewer Connected, Sewer: Connected, Sewer: Public
Finances and disclosures
- Price:$584,990
- Price per sq. ft.:$140.59
- Tax amount:$4,351
New listings near 357 W Emma St #614
- New
 $540,000Active2 beds 2 baths2,384 sq. ft.
$540,000Active2 beds 2 baths2,384 sq. ft.500 W Clark St, Grantsville, UT 84029
MLS# 2105485Listed by: NEW WEST REALTY GROUP, LLC - Open Sat, 11am to 1pmNew
 $525,000Active6 beds 3 baths3,305 sq. ft.
$525,000Active6 beds 3 baths3,305 sq. ft.799 E Main St, Grantsville, UT 84029
MLS# 2104780Listed by: KW SALT LAKE CITY KELLER WILLIAMS REAL ESTATE - New
 $430,000Active2 beds 2 baths2,530 sq. ft.
$430,000Active2 beds 2 baths2,530 sq. ft.1163 W Rocky Way N, Grantsville, UT 84029
MLS# 2104737Listed by: REALTYPATH LLC (ADVANTAGE)  $758,060Pending4 beds 3 baths4,809 sq. ft.
$758,060Pending4 beds 3 baths4,809 sq. ft.251 S Cherry Hill St #210, Grantsville, UT 84029
MLS# 2104715Listed by: D.R. HORTON, INC- New
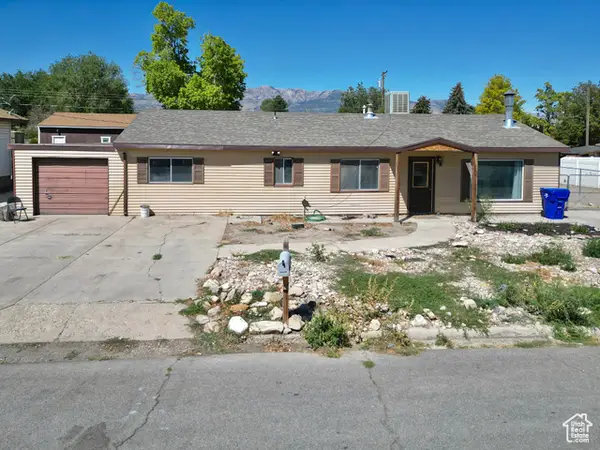 $320,000Active4 beds 1 baths1,512 sq. ft.
$320,000Active4 beds 1 baths1,512 sq. ft.52 S Mcmichael Ave W, Grantsville, UT 84029
MLS# 2104675Listed by: UTAH'S WISE CHOICE REAL ESTATE (TOOELE COUNTY) - New
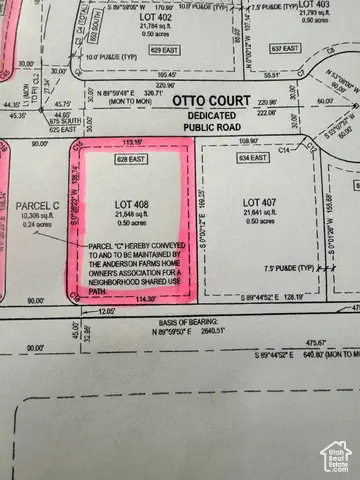 $185,000Active0.5 Acres
$185,000Active0.5 Acres628 E Otto Ln #408, Grantsville, UT 84029
MLS# 2104416Listed by: WISE CHOICE REAL ESTATE - New
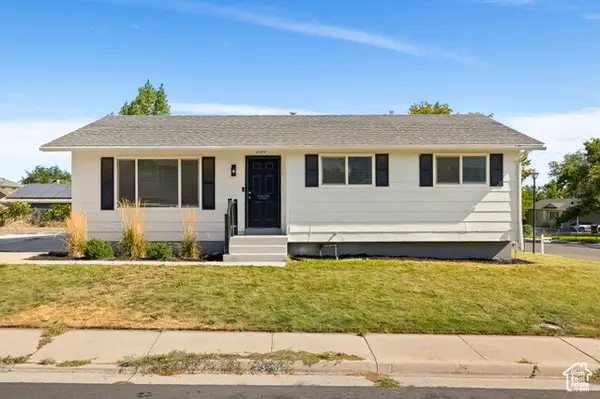 $425,000Active5 beds 2 baths2,250 sq. ft.
$425,000Active5 beds 2 baths2,250 sq. ft.330 Belaire Cir, Grantsville, UT 84029
MLS# 2104289Listed by: SUN KEY REALTY LLC - New
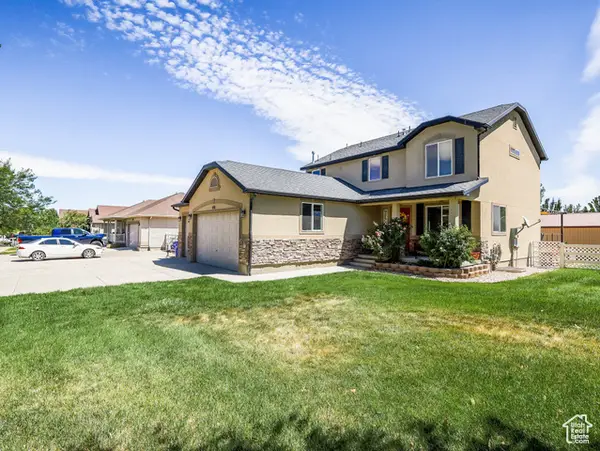 $595,000Active4 beds 3 baths2,903 sq. ft.
$595,000Active4 beds 3 baths2,903 sq. ft.1101 Big Tree, Grantsville, UT 84029
MLS# 2104274Listed by: GOLDCREST REALTY, LLC - New
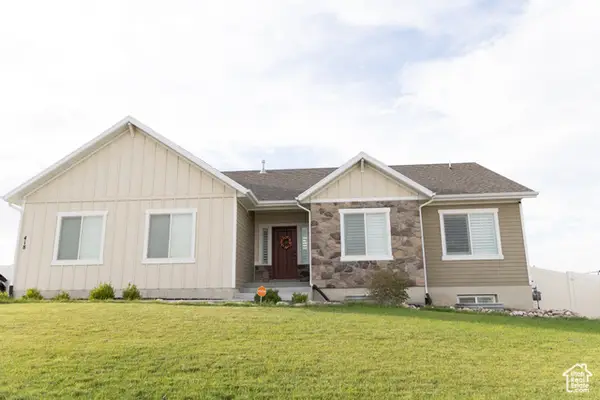 $659,900Active6 beds 3 baths3,506 sq. ft.
$659,900Active6 beds 3 baths3,506 sq. ft.418 S Cardon Ridge Way W, Grantsville, UT 84029
MLS# 2104253Listed by: CITY CREEK REALTY - New
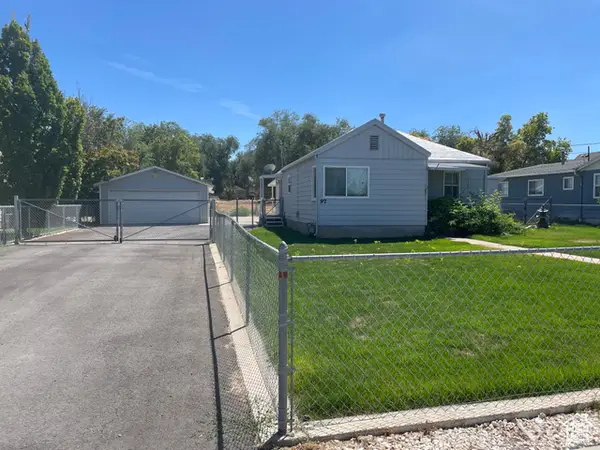 $349,000Active2 beds 1 baths1,288 sq. ft.
$349,000Active2 beds 1 baths1,288 sq. ft.97 W Clark St, Grantsville, UT 84029
MLS# 2104237Listed by: THE WIMMER GROUP
