368 E Stafford St #127, Grantsville, UT 84029
Local realty services provided by:Better Homes and Gardens Real Estate Momentum
368 E Stafford St #127,Grantsville, UT 84029
$669,900
- 3 Beds
- 3 Baths
- 3,522 sq. ft.
- Single family
- Active
Listed by: shirley tanner, kelcee lynn hilderman
Office: real estate essentials
MLS#:2086772
Source:SL
Price summary
- Price:$669,900
- Price per sq. ft.:$190.2
About this home
Discover refined living in The McKenna, a beautifully crafted new home located in a quiet neighborhood in the heart of Grantsville. This thoughtfully designed residence combines modern features with timeless style, offering comfort, convenience, and elegance in every detail. Step inside to stunning LVP flooring that flows seamlessly throughout the main living spaces, providing both durability and a high-end look. The kitchen features a built-in oven and cooktop, sleek cabinetry, and an included refrigerator - perfect for everyday living and entertaining alike. Relax and unwind in the spa-like bathroom, complete with a tiled shower and stylish Euro glass surround, adding a touch of luxury to your daily routine. Whether you're enjoying peaceful mornings on the porch or hosting gatherings in the open-concept living area, The McKenna is the perfect place to call home.
Contact an agent
Home facts
- Year built:2025
- Listing ID #:2086772
- Added:222 day(s) ago
- Updated:December 31, 2025 at 12:08 PM
Rooms and interior
- Bedrooms:3
- Total bathrooms:3
- Full bathrooms:2
- Half bathrooms:1
- Living area:3,522 sq. ft.
Heating and cooling
- Cooling:Central Air
Structure and exterior
- Roof:Asphalt
- Year built:2025
- Building area:3,522 sq. ft.
- Lot area:0.28 Acres
Schools
- High school:Grantsville
- Middle school:Grantsville
- Elementary school:Willow
Utilities
- Water:Culinary, Irrigation, Water Connected
- Sewer:Sewer Connected, Sewer: Connected
Finances and disclosures
- Price:$669,900
- Price per sq. ft.:$190.2
New listings near 368 E Stafford St #127
- New
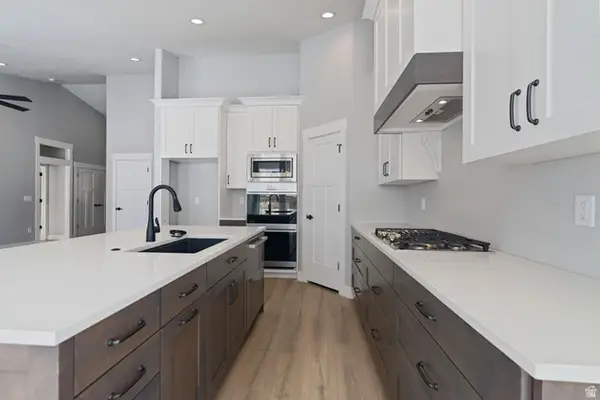 $582,500Active3 beds 2 baths3,000 sq. ft.
$582,500Active3 beds 2 baths3,000 sq. ft.189 N Swather Way W #108, Grantsville, UT 84029
MLS# 2128181Listed by: REALTYPATH LLC (TOOELE VALLEY) - New
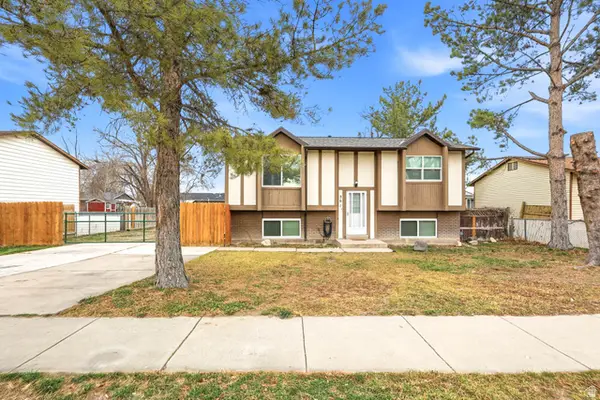 $400,000Active5 beds 2 baths1,745 sq. ft.
$400,000Active5 beds 2 baths1,745 sq. ft.361 E Main St, Grantsville, UT 84029
MLS# 2128091Listed by: ASCEND REAL ESTATE - New
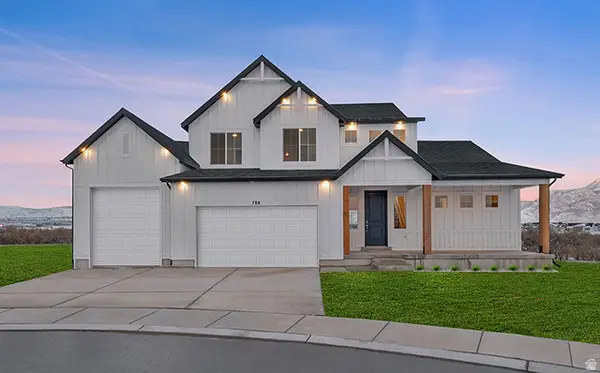 $684,990Active4 beds 3 baths4,510 sq. ft.
$684,990Active4 beds 3 baths4,510 sq. ft.765 W Cherry St #235, Grantsville, UT 84029
MLS# 2128072Listed by: D.R. HORTON, INC - Open Sat, 11am to 1pmNew
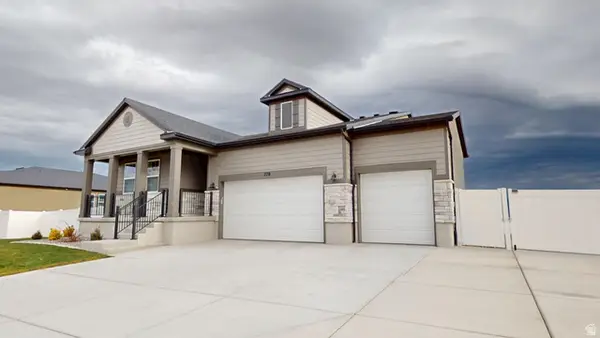 $599,900Active4 beds 3 baths3,646 sq. ft.
$599,900Active4 beds 3 baths3,646 sq. ft.278 N Hatchet Ranch Dr, Grantsville, UT 84029
MLS# 2127838Listed by: REAL ESTATE ESSENTIALS - New
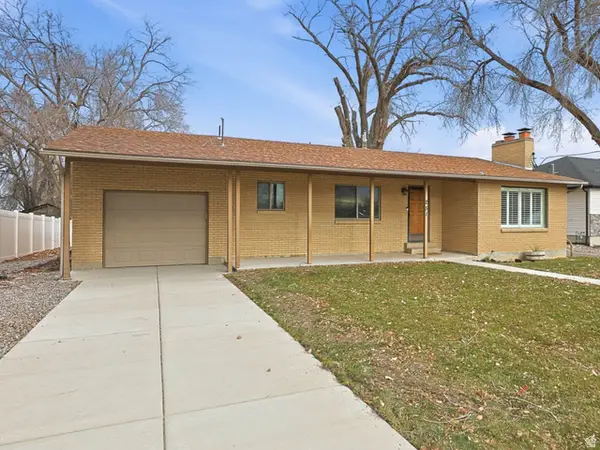 $489,000Active4 beds 2 baths2,600 sq. ft.
$489,000Active4 beds 2 baths2,600 sq. ft.251 E Clark, Grantsville, UT 84029
MLS# 2127787Listed by: GOLDCREST REALTY, LLC 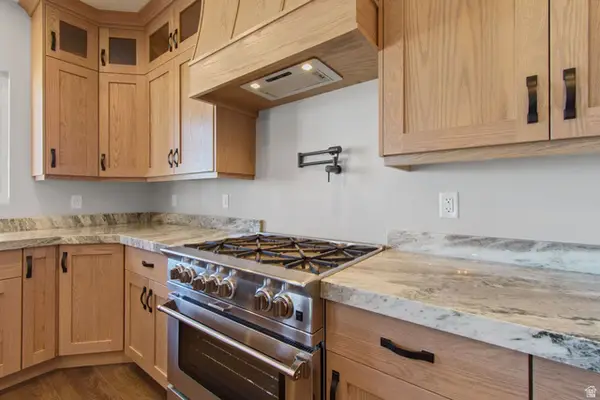 $592,400Active3 beds 2 baths3,072 sq. ft.
$592,400Active3 beds 2 baths3,072 sq. ft.193 W Swather Way #109, Grantsville, UT 84029
MLS# 2127383Listed by: REALTYPATH LLC (TOOELE VALLEY)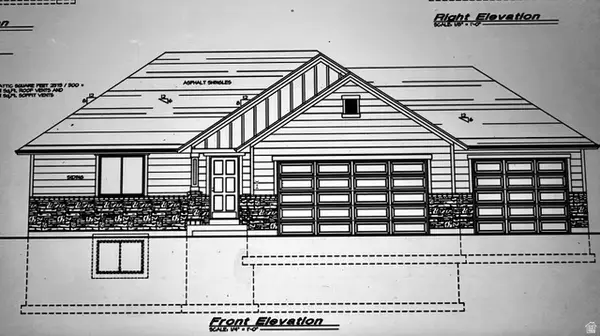 $579,900Active3 beds 2 baths3,016 sq. ft.
$579,900Active3 beds 2 baths3,016 sq. ft.177 E Swather Way S #106, Grantsville, UT 84029
MLS# 2127350Listed by: REALTYPATH LLC (TOOELE VALLEY)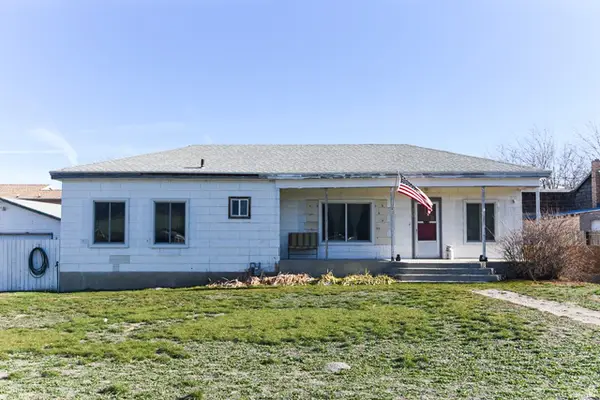 $374,900Active3 beds 1 baths2,642 sq. ft.
$374,900Active3 beds 1 baths2,642 sq. ft.10 N Cooley St, Grantsville, UT 84029
MLS# 2127134Listed by: RE/MAX COMPLETE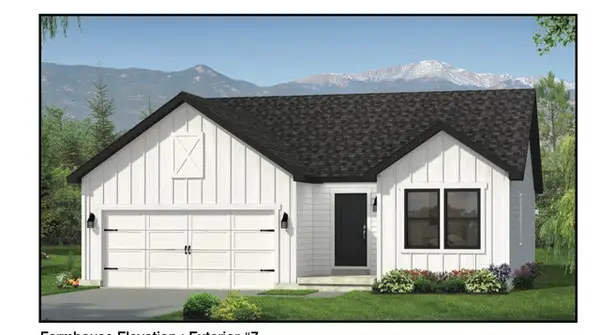 $449,900Active3 beds 2 baths2,854 sq. ft.
$449,900Active3 beds 2 baths2,854 sq. ft.1151 W High Plains Dr #605, Grantsville, UT 84029
MLS# 2127042Listed by: PREMIER UTAH REAL ESTATE $694,990Pending4 beds 3 baths4,809 sq. ft.
$694,990Pending4 beds 3 baths4,809 sq. ft.775 W Cherry Ln #220, Grantsville, UT 84029
MLS# 2126663Listed by: D.R. HORTON, INC
