376 E Nygreen St #123, Grantsville, UT 84029
Local realty services provided by:Better Homes and Gardens Real Estate Momentum
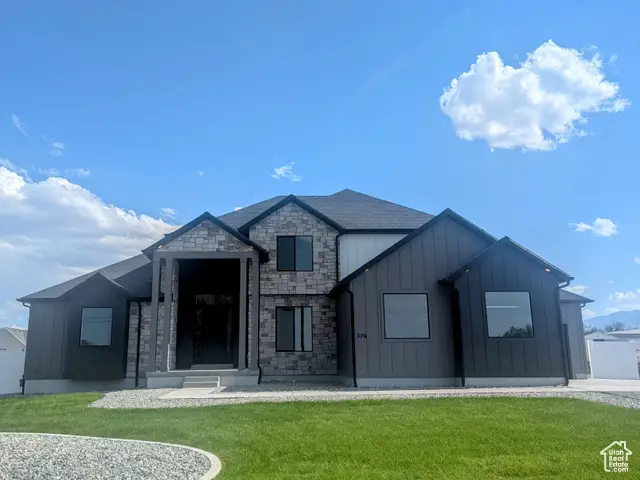
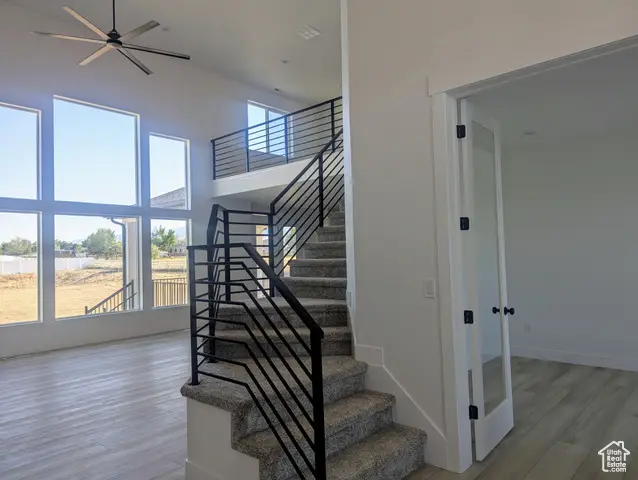
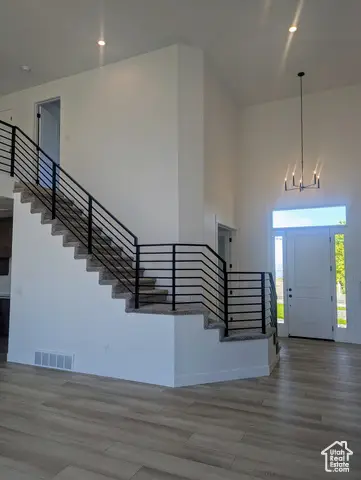
376 E Nygreen St #123,Grantsville, UT 84029
$795,000
- 4 Beds
- 3 Baths
- 4,465 sq. ft.
- Single family
- Pending
Listed by:shirley tanner
Office:real estate essentials
MLS#:2077540
Source:SL
Price summary
- Price:$795,000
- Price per sq. ft.:$178.05
About this home
The Leah floor plan is a highly desirable home plan crafted by GTM Builders. This stunning residence features 4 bedrooms, 2.5 baths, and an inviting open concept living area that seamlessly merges the family room and kitchen. The kitchen is equipped with double ovens, a 30" cooktop, a charming wood hood, and custom cabinets, making it a perfect space for cooking and entertaining. Tucked away from the home's main living areas, the primary suite features a generous bedroom, en-suite bath, and a large walk-in closet. Upstairs, you'll find three additional bedrooms as well as a large loft area which provides a flexible bonus space. To sweeten the deal, a refrigerator is thoughtfully included with the home. Discover the Leah and indulge in the perfect blend of comfort, style, and functionality. Don't miss out on the opportunity to explore these extraordinary homes and experience the exceptional lifestyle they offer.
Contact an agent
Home facts
- Year built:2025
- Listing Id #:2077540
- Added:121 day(s) ago
- Updated:July 15, 2025 at 01:53 AM
Rooms and interior
- Bedrooms:4
- Total bathrooms:3
- Full bathrooms:2
- Half bathrooms:1
- Living area:4,465 sq. ft.
Heating and cooling
- Cooling:Central Air
Structure and exterior
- Roof:Asphalt
- Year built:2025
- Building area:4,465 sq. ft.
- Lot area:1.03 Acres
Schools
- High school:Grantsville
- Middle school:Grantsville
Utilities
- Water:Culinary, Irrigation, Water Connected
- Sewer:Sewer Connected, Sewer: Connected
Finances and disclosures
- Price:$795,000
- Price per sq. ft.:$178.05
New listings near 376 E Nygreen St #123
- Open Sat, 11am to 1pmNew
 $525,000Active6 beds 3 baths3,305 sq. ft.
$525,000Active6 beds 3 baths3,305 sq. ft.799 E Main St, Grantsville, UT 84029
MLS# 2104780Listed by: KW SALT LAKE CITY KELLER WILLIAMS REAL ESTATE - New
 $430,000Active2 beds 2 baths2,530 sq. ft.
$430,000Active2 beds 2 baths2,530 sq. ft.1163 W Rocky Way N, Grantsville, UT 84029
MLS# 2104737Listed by: REALTYPATH LLC (ADVANTAGE)  $758,060Pending4 beds 3 baths4,809 sq. ft.
$758,060Pending4 beds 3 baths4,809 sq. ft.251 S Cherry Hill St #210, Grantsville, UT 84029
MLS# 2104715Listed by: D.R. HORTON, INC- New
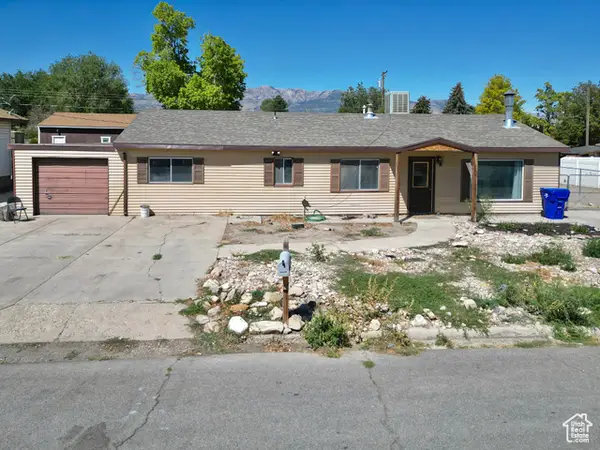 $320,000Active4 beds 1 baths1,512 sq. ft.
$320,000Active4 beds 1 baths1,512 sq. ft.52 S Mcmichael Ave W, Grantsville, UT 84029
MLS# 2104675Listed by: UTAH'S WISE CHOICE REAL ESTATE (TOOELE COUNTY) - New
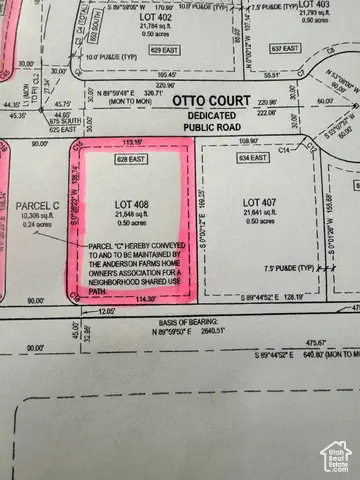 $185,000Active0.5 Acres
$185,000Active0.5 Acres628 E Otto Ln #408, Grantsville, UT 84029
MLS# 2104416Listed by: WISE CHOICE REAL ESTATE - New
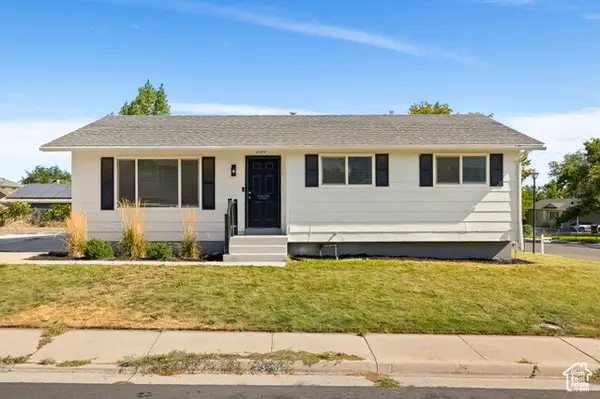 $425,000Active5 beds 2 baths2,250 sq. ft.
$425,000Active5 beds 2 baths2,250 sq. ft.330 Belaire Cir, Grantsville, UT 84029
MLS# 2104289Listed by: SUN KEY REALTY LLC - New
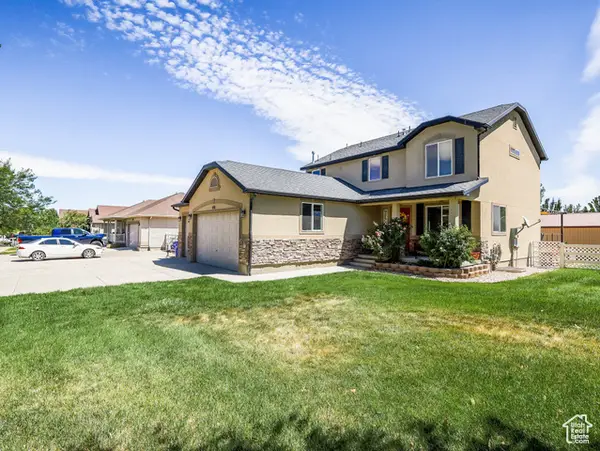 $595,000Active4 beds 3 baths2,903 sq. ft.
$595,000Active4 beds 3 baths2,903 sq. ft.1101 Big Tree, Grantsville, UT 84029
MLS# 2104274Listed by: GOLDCREST REALTY, LLC - New
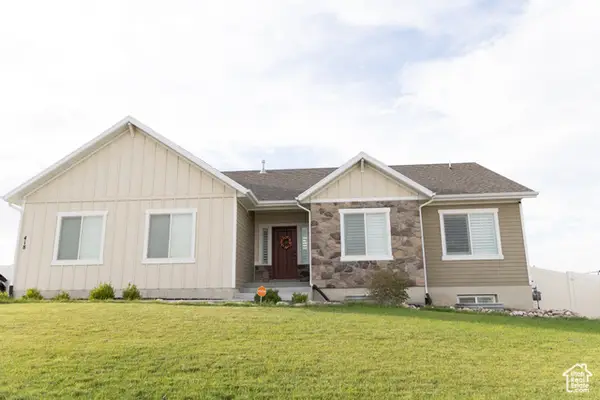 $659,900Active6 beds 3 baths3,506 sq. ft.
$659,900Active6 beds 3 baths3,506 sq. ft.418 S Cardon Ridge Way W, Grantsville, UT 84029
MLS# 2104253Listed by: CITY CREEK REALTY - New
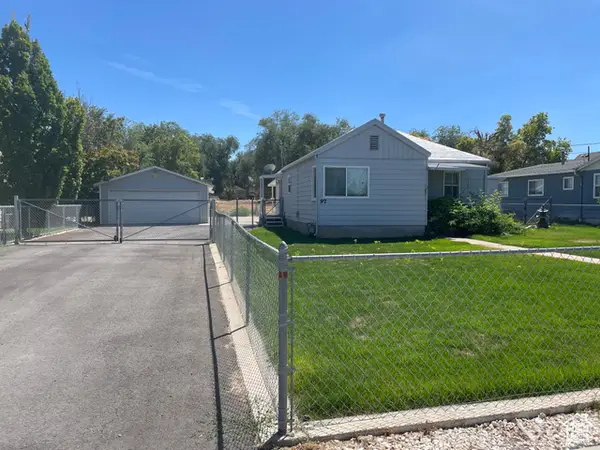 $349,000Active2 beds 1 baths1,288 sq. ft.
$349,000Active2 beds 1 baths1,288 sq. ft.97 W Clark St, Grantsville, UT 84029
MLS# 2104237Listed by: THE WIMMER GROUP - New
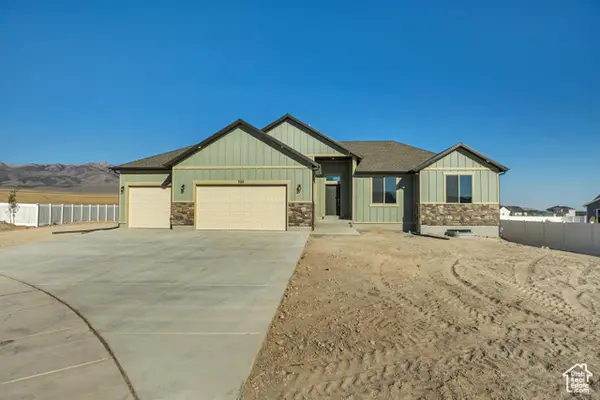 $634,900Active3 beds 2 baths3,544 sq. ft.
$634,900Active3 beds 2 baths3,544 sq. ft.328 S Osborne Ct #809, Grantsville, UT 84029
MLS# 2103653Listed by: EXCEL REALTY INC.
