406 W Tesla Ct, Grantsville, UT 84029
Local realty services provided by:Better Homes and Gardens Real Estate Momentum
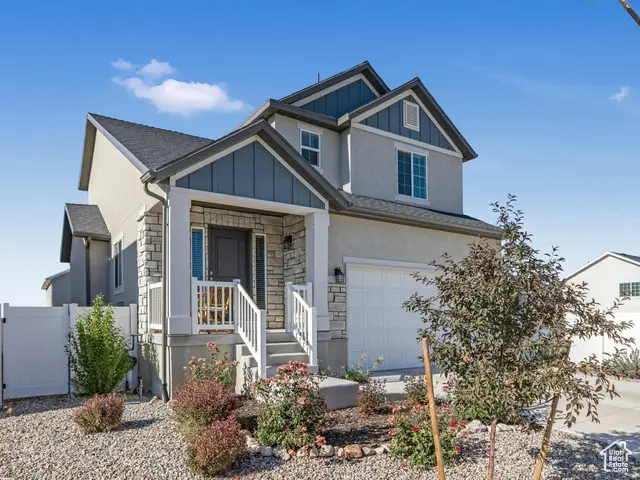
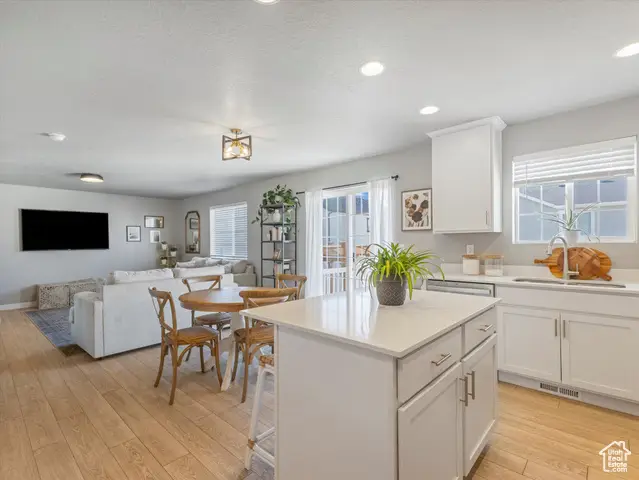

406 W Tesla Ct,Grantsville, UT 84029
$465,000
- 5 Beds
- 4 Baths
- 2,271 sq. ft.
- Single family
- Active
Listed by:lisa woodbury
Office:windermere real estate
MLS#:2093739
Source:SL
Price summary
- Price:$465,000
- Price per sq. ft.:$204.76
About this home
Better than new, gorgeous home nestled in an ideal cul-de-sac location. This impeccably maintained property combines modern finishes with thoughtful design in one of Grantsville's most desirable new neighborhoods. Boasting excellent curb appeal, the exterior features cement board, stone, and stucco finishes, complemented by a water-wise xeriscaped front yard for easy maintenance. Inside, you'll find numerous upgrades including two-tone paint, custom milled stair railing, window blinds, modern light fixtures, recessed lighting, tall ceilings, and durable laminate wood flooring throughout the main areas. The spacious floor plan offers 5 bedrooms and 4 bathrooms, including a large primary suite with an ensuite bathroom featuring a sleek white shower, a quartz-topped vanity, and a walk-in closet. The open-concept kitchen is a showstopper with its center island and counter seating, white cabinetry, quartz countertops, stainless steel appliances, a gas range, and a walk-in pantry. From the kitchen and adjoining great room, step out into the fully fenced backyard-perfect for entertaining-with a charming pergola, gravel and stone landscaping, and room to relax. The basement adds extra living space with two bedrooms, a full bathroom and storage. Don't miss the opportunity to make a move without the wait of new construction!
Contact an agent
Home facts
- Year built:2023
- Listing Id #:2093739
- Added:57 day(s) ago
- Updated:August 17, 2025 at 10:59 AM
Rooms and interior
- Bedrooms:5
- Total bathrooms:4
- Full bathrooms:2
- Half bathrooms:1
- Living area:2,271 sq. ft.
Heating and cooling
- Cooling:Central Air
- Heating:Forced Air, Gas: Central
Structure and exterior
- Roof:Asphalt
- Year built:2023
- Building area:2,271 sq. ft.
- Lot area:0.1 Acres
Schools
- High school:Grantsville
- Middle school:Grantsville
- Elementary school:Grantsville
Utilities
- Water:Culinary, Water Connected
- Sewer:Sewer Connected, Sewer: Connected, Sewer: Public
Finances and disclosures
- Price:$465,000
- Price per sq. ft.:$204.76
- Tax amount:$2,393
New listings near 406 W Tesla Ct
- New
 $349,900Active3 beds 2 baths1,236 sq. ft.
$349,900Active3 beds 2 baths1,236 sq. ft.54 S Hale St, Grantsville, UT 84029
MLS# 2105593Listed by: RE/MAX COMPLETE - New
 $540,000Active2 beds 2 baths2,384 sq. ft.
$540,000Active2 beds 2 baths2,384 sq. ft.500 W Clark St, Grantsville, UT 84029
MLS# 2105485Listed by: NEW WEST REALTY GROUP, LLC - New
 $525,000Active6 beds 3 baths3,305 sq. ft.
$525,000Active6 beds 3 baths3,305 sq. ft.799 E Main St, Grantsville, UT 84029
MLS# 2104780Listed by: KW SALT LAKE CITY KELLER WILLIAMS REAL ESTATE - New
 $430,000Active2 beds 2 baths2,530 sq. ft.
$430,000Active2 beds 2 baths2,530 sq. ft.1163 W Rocky Way N, Grantsville, UT 84029
MLS# 2104737Listed by: REALTYPATH LLC (ADVANTAGE) - New
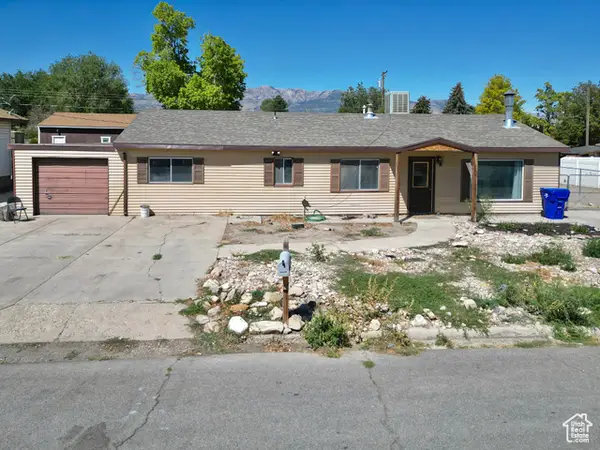 $320,000Active4 beds 1 baths1,512 sq. ft.
$320,000Active4 beds 1 baths1,512 sq. ft.52 S Mcmichael Ave W, Grantsville, UT 84029
MLS# 2104675Listed by: UTAH'S WISE CHOICE REAL ESTATE (TOOELE COUNTY) - New
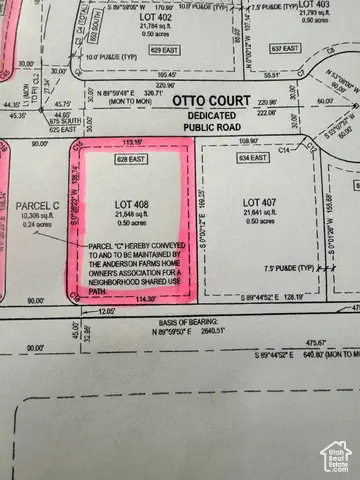 $185,000Active0.5 Acres
$185,000Active0.5 Acres628 E Otto Ln #408, Grantsville, UT 84029
MLS# 2104416Listed by: WISE CHOICE REAL ESTATE - New
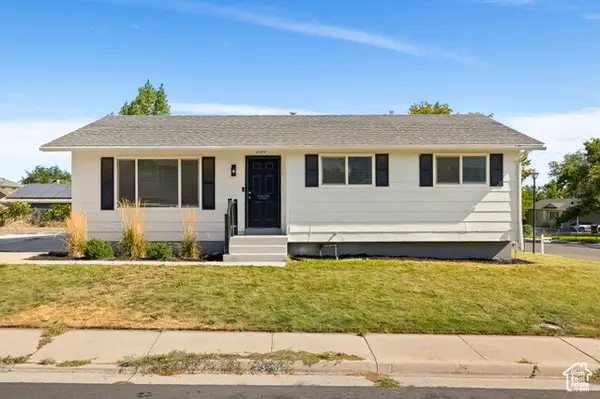 $425,000Active5 beds 2 baths2,250 sq. ft.
$425,000Active5 beds 2 baths2,250 sq. ft.330 Belaire Cir, Grantsville, UT 84029
MLS# 2104289Listed by: SUN KEY REALTY LLC - New
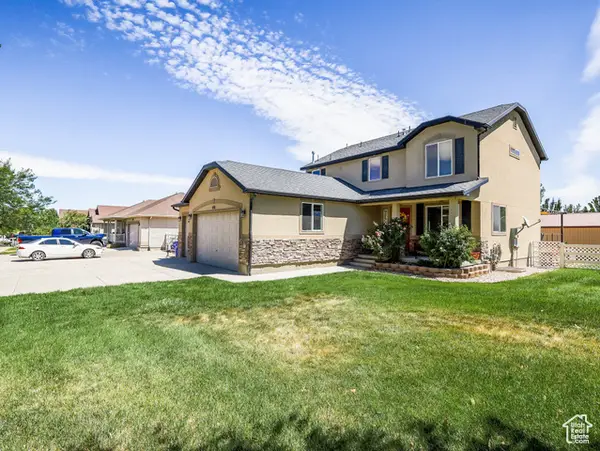 $595,000Active4 beds 3 baths2,903 sq. ft.
$595,000Active4 beds 3 baths2,903 sq. ft.1101 Big Tree, Grantsville, UT 84029
MLS# 2104274Listed by: GOLDCREST REALTY, LLC - New
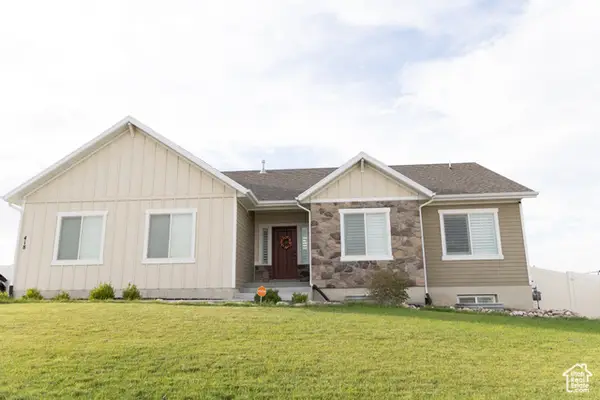 $659,900Active6 beds 3 baths3,506 sq. ft.
$659,900Active6 beds 3 baths3,506 sq. ft.418 S Cardon Ridge Way W, Grantsville, UT 84029
MLS# 2104253Listed by: CITY CREEK REALTY - New
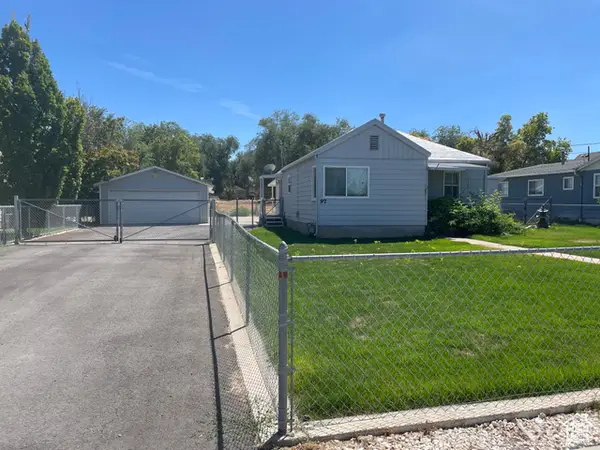 $349,000Active2 beds 1 baths1,288 sq. ft.
$349,000Active2 beds 1 baths1,288 sq. ft.97 W Clark St, Grantsville, UT 84029
MLS# 2104237Listed by: THE WIMMER GROUP
