408 W Rigdon St, Grantsville, UT 84029
Local realty services provided by:Better Homes and Gardens Real Estate Momentum
408 W Rigdon St,Grantsville, UT 84029
$584,999
- 6 Beds
- 4 Baths
- 3,460 sq. ft.
- Single family
- Active
Listed by:ashlee donaldson
Office:presidio real estate (executives)
MLS#:2109802
Source:SL
Price summary
- Price:$584,999
- Price per sq. ft.:$169.07
About this home
Welcome to your dream home! This exquisite brand new construction offers the perfect blend of modern living and serene country charm. Two full famillies could live in this home at the same time. Two full kitchens and separte entrances make it perfect as an investment property. Featuring 3 spacious bedrooms, 2 full baths, laundry and kitchen on the main level, and 3 bedrooms, 2 full baths, laundry and kitchen in the basement, ready for two families. This stunning residence is designed for comfort and convenience. As you enter through the beautiful custom entrance, you'll immediately notice the thoughtful details and high-end finishes throughout. The heart of the home boasts an oversized master shower, providing a luxurious escape at the end of the day. Step outside onto the expansive deck, perfect for entertaining or simply enjoying the breathtaking mountain views. For added practicality, this home includes a cold storage room, separate basement walk-out and an EV charger, catering to your energy-efficient lifestyle. Situated in a new, quiet neighborhood, this property is also zoned for small animals, making it perfect for those looking to keep chickens or goats. Don't miss the opportunity to make this exceptional home your own-schedule a showing today!
Contact an agent
Home facts
- Year built:2024
- Listing ID #:2109802
- Added:47 day(s) ago
- Updated:October 23, 2025 at 11:02 AM
Rooms and interior
- Bedrooms:6
- Total bathrooms:4
- Full bathrooms:4
- Living area:3,460 sq. ft.
Heating and cooling
- Cooling:Central Air
- Heating:Gas: Central
Structure and exterior
- Roof:Asphalt
- Year built:2024
- Building area:3,460 sq. ft.
- Lot area:0.43 Acres
Schools
- High school:None/Other
- Middle school:None/Other
- Elementary school:None/Other
Utilities
- Water:Culinary, Water Connected
- Sewer:Sewer Connected, Sewer: Connected
Finances and disclosures
- Price:$584,999
- Price per sq. ft.:$169.07
- Tax amount:$1,333
New listings near 408 W Rigdon St
- Open Sat, 11am to 1pmNew
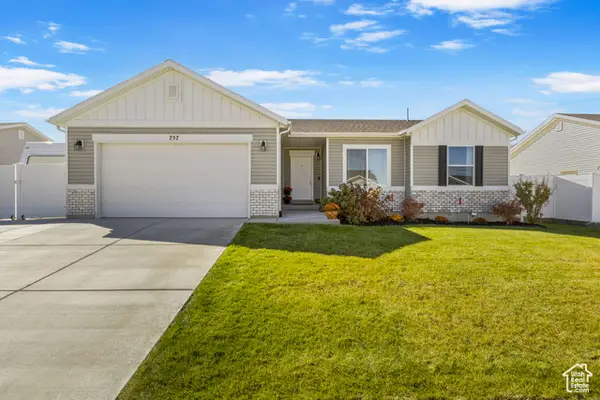 $480,000Active4 beds 3 baths3,160 sq. ft.
$480,000Active4 beds 3 baths3,160 sq. ft.757 N Colony Dr, Grantsville, UT 84029
MLS# 2118805Listed by: EXP REALTY, LLC - New
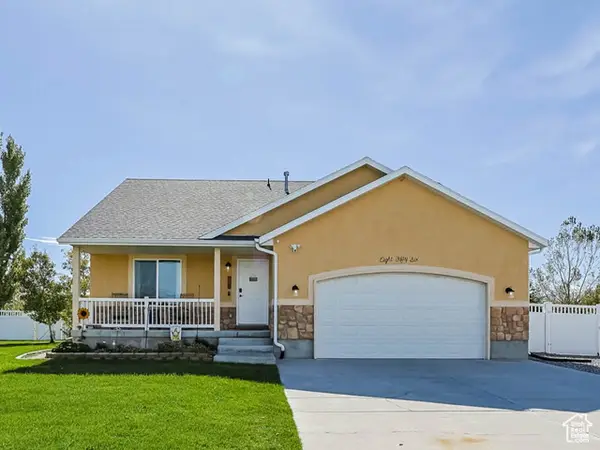 $540,000Active4 beds 2 baths3,005 sq. ft.
$540,000Active4 beds 2 baths3,005 sq. ft.856 Rodeo Dr, Grantsville, UT 84029
MLS# 2118575Listed by: PREMIER UTAH REAL ESTATE - New
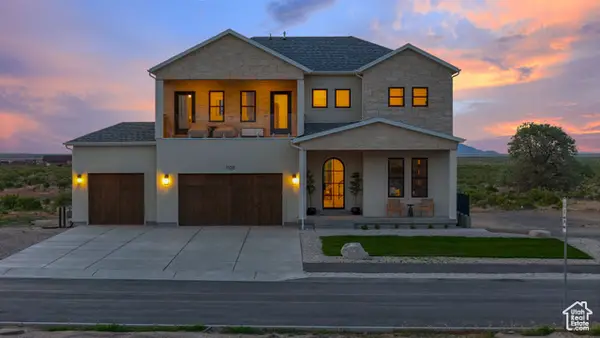 $1,049,990Active6 beds 6 baths5,461 sq. ft.
$1,049,990Active6 beds 6 baths5,461 sq. ft.1108 W Marigold Dr N #113, Grantsville, UT 84029
MLS# 2117970Listed by: HAMLET HOMES - New
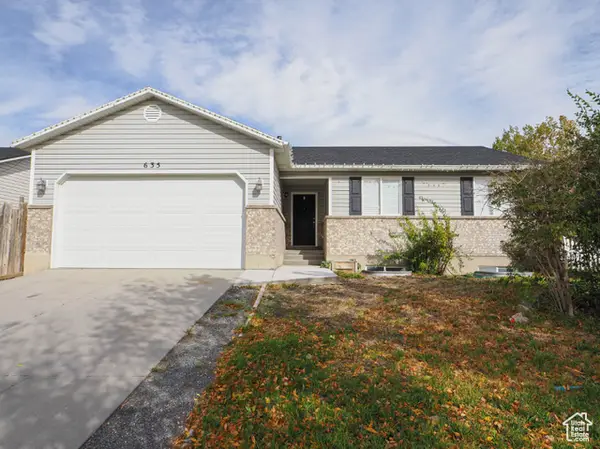 $449,000Active3 beds 2 baths2,224 sq. ft.
$449,000Active3 beds 2 baths2,224 sq. ft.635 E Wildrose Dr N, Grantsville, UT 84029
MLS# 2117857Listed by: COLDWELL BANKER REALTY (UNION HEIGHTS) - New
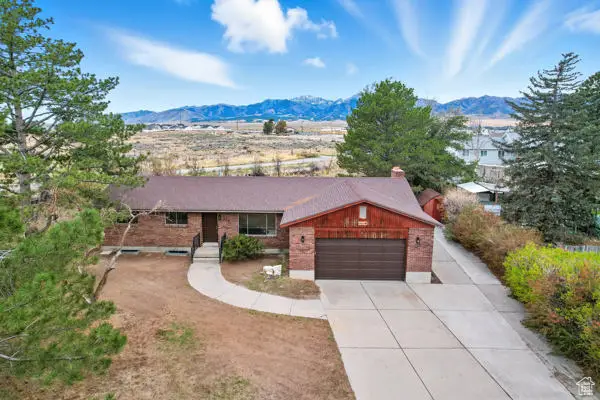 $475,000Active2 beds 2 baths3,094 sq. ft.
$475,000Active2 beds 2 baths3,094 sq. ft.349 Belaire Cir, Grantsville, UT 84029
MLS# 2117837Listed by: GROUP 1 REAL ESTATE - New
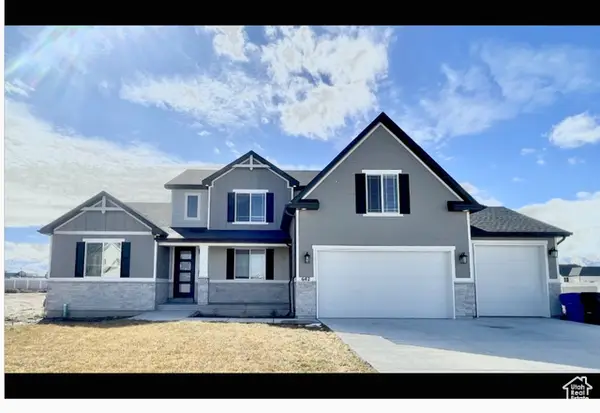 $875,000Active4 beds 4 baths5,467 sq. ft.
$875,000Active4 beds 4 baths5,467 sq. ft.642 S Owens Ct, Grantsville, UT 84029
MLS# 2117821Listed by: HOMIE - New
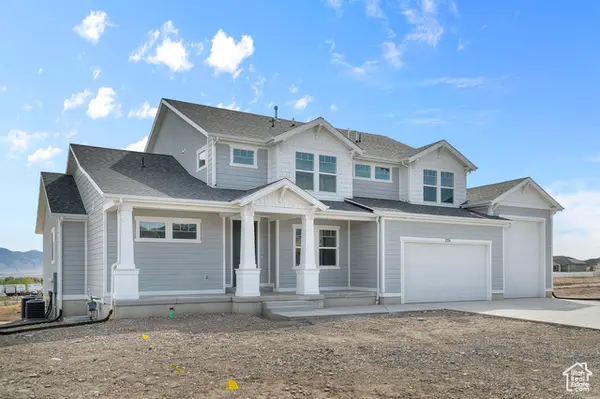 $664,990Active4 beds 3 baths4,809 sq. ft.
$664,990Active4 beds 3 baths4,809 sq. ft.740 W Cherry St #205, Grantsville, UT 84029
MLS# 2117726Listed by: D.R. HORTON, INC - New
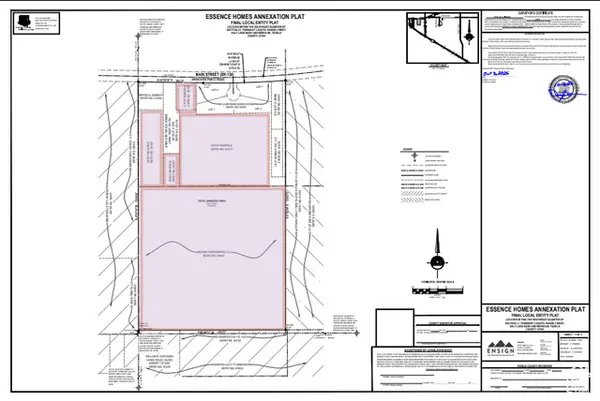 $5,900,000Active58.55 Acres
$5,900,000Active58.55 Acres974 E Main St, Grantsville, UT 84029
MLS# 2117686Listed by: UTAH'S WISE CHOICE REAL ESTATE - New
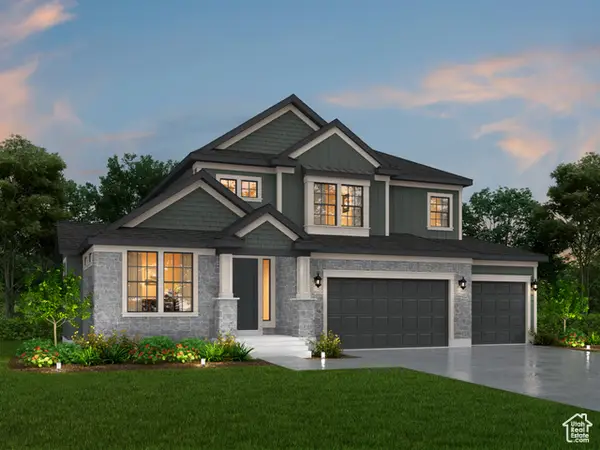 $799,000Active3 beds 3 baths4,355 sq. ft.
$799,000Active3 beds 3 baths4,355 sq. ft.562 W Coyote Ridge Rd, Grantsville, UT 84029
MLS# 2117471Listed by: IVORY HOMES, LTD - New
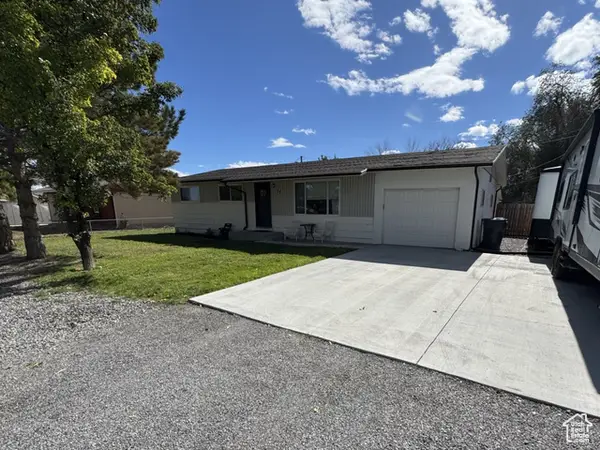 $425,000Active5 beds 3 baths2,524 sq. ft.
$425,000Active5 beds 3 baths2,524 sq. ft.17 W Plum St, Grantsville, UT 84029
MLS# 2117331Listed by: SUN KEY REALTY LLC
