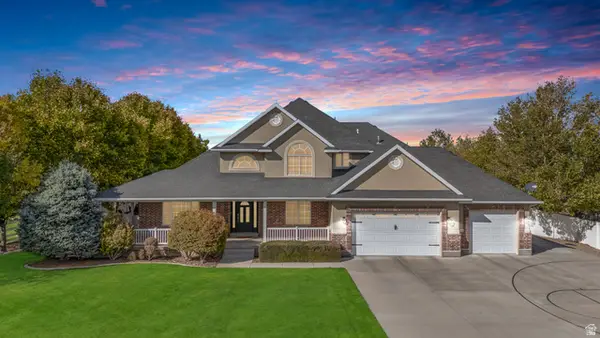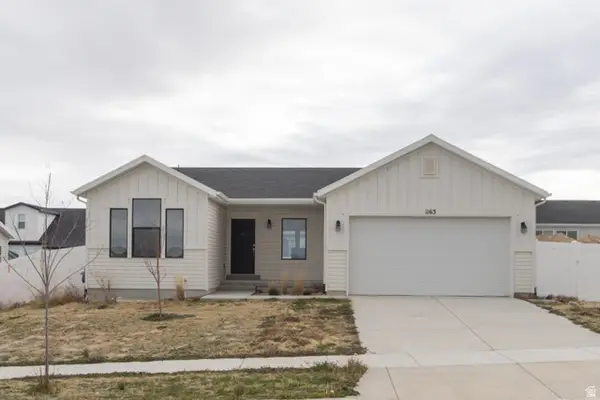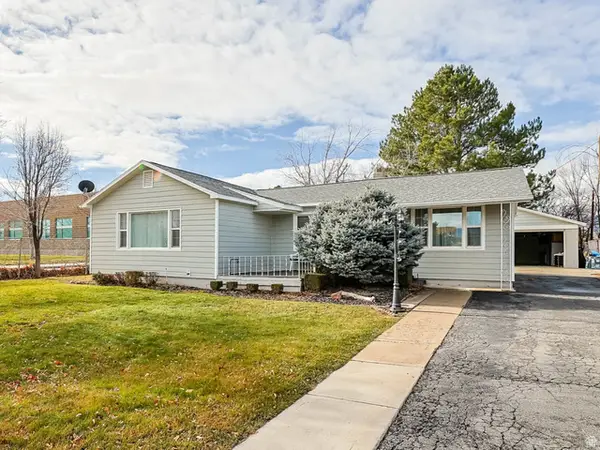42 N Blaine Ave, Grantsville, UT 84029
Local realty services provided by:Better Homes and Gardens Real Estate Momentum
42 N Blaine Ave,Grantsville, UT 84029
$399,500
- 4 Beds
- 2 Baths
- 1,952 sq. ft.
- Single family
- Active
Listed by: jaime miner
Office: market development, inc.
MLS#:2124020
Source:SL
Price summary
- Price:$399,500
- Price per sq. ft.:$204.66
About this home
This beautifully remodeled home offers 4 bedrooms, 2 full bathrooms, and over 1,900 sq. ft. of bright, open living space. The layout is airy and inviting, with a spacious family room that flows seamlessly into the dining area and brand new kitchen, perfect for entertaining or everyday living. The primary suite provides a comfortable retreat, while the lower level features a large space and an additional family room for gathering or relaxation. Step outside to enjoy a spacious deck, private backyard, and an oversized two-car garage with plenty of storage. Recent updates include a brand new kitchen, bathrooms, flooring (LVT and carpet), paint, light fixtures. The plumbing and electrical have been updated. New roof giving you peace of mind for years to come. This home combines style, comfort, and accessibility. Schedule your showing today and see all the thoughtful updates for yourself.
Contact an agent
Home facts
- Year built:1977
- Listing ID #:2124020
- Added:50 day(s) ago
- Updated:January 11, 2026 at 12:00 PM
Rooms and interior
- Bedrooms:4
- Total bathrooms:2
- Full bathrooms:1
- Living area:1,952 sq. ft.
Heating and cooling
- Heating:Forced Air
Structure and exterior
- Roof:Asphalt
- Year built:1977
- Building area:1,952 sq. ft.
- Lot area:0.25 Acres
Schools
- High school:Tooele
- Middle school:Tooele
- Elementary school:West
Utilities
- Water:Culinary, Water Available, Water Connected
- Sewer:Sewer Available, Sewer Connected, Sewer: Available, Sewer: Connected, Sewer: Public
Finances and disclosures
- Price:$399,500
- Price per sq. ft.:$204.66
- Tax amount:$755
New listings near 42 N Blaine Ave
- New
 $669,990Active3 beds 3 baths4,528 sq. ft.
$669,990Active3 beds 3 baths4,528 sq. ft.768 W Cherry St #203, Grantsville, UT 84029
MLS# 2130120Listed by: D.R. HORTON, INC - New
 $267,000Active3 beds 1 baths1,383 sq. ft.
$267,000Active3 beds 1 baths1,383 sq. ft.348 E Main St S, Grantsville, UT 84029
MLS# 2130090Listed by: BUTTERFIELD REALTY - New
 $799,990Active4 beds 3 baths4,765 sq. ft.
$799,990Active4 beds 3 baths4,765 sq. ft.678 S Maxwell Dr #605, Grantsville, UT 84029
MLS# 2129964Listed by: RICHMOND AMERICAN HOMES OF UTAH, INC - New
 $829,900Active5 beds 4 baths5,302 sq. ft.
$829,900Active5 beds 4 baths5,302 sq. ft.41 E Williams Ln, Grantsville, UT 84029
MLS# 2129564Listed by: RE/MAX ASSOCIATES - New
 $699,990Active4 beds 3 baths4,510 sq. ft.
$699,990Active4 beds 3 baths4,510 sq. ft.773 W Cherry St #237, Grantsville, UT 84029
MLS# 2129415Listed by: D.R. HORTON, INC - New
 $395,000Active2 beds 2 baths2,530 sq. ft.
$395,000Active2 beds 2 baths2,530 sq. ft.1163 W Rocky Way N, Grantsville, UT 84029
MLS# 2129144Listed by: UTAH KEY REAL ESTATE, LLC - New
 $365,000Active3 beds 2 baths1,503 sq. ft.
$365,000Active3 beds 2 baths1,503 sq. ft.98 S Quirk St E, Grantsville, UT 84029
MLS# 2129032Listed by: ASCEND REAL ESTATE - New
 $1,900,000Active-- beds -- baths
$1,900,000Active-- beds -- baths861 N 600 W, Grantsville, UT 84029
MLS# 2128877Listed by: SUN KEY REALTY LLC - New
 $1,900,000Active3 beds 4 baths4,893 sq. ft.
$1,900,000Active3 beds 4 baths4,893 sq. ft.861 N 600 W, Grantsville, UT 84029
MLS# 2128880Listed by: SUN KEY REALTY LLC - New
 $370,000Active3 beds 2 baths1,837 sq. ft.
$370,000Active3 beds 2 baths1,837 sq. ft.397 W Main St S, Grantsville, UT 84029
MLS# 2128846Listed by: SUN KEY REALTY LLC
