427 E Redwood Ln #120, Grantsville, UT 84029
Local realty services provided by:Better Homes and Gardens Real Estate Momentum
427 E Redwood Ln #120,Grantsville, UT 84029
$649,900
- 3 Beds
- 2 Baths
- 3,525 sq. ft.
- Single family
- Active
Listed by: kelcee lynn hilderman
Office: real estate essentials
MLS#:2075782
Source:SL
Price summary
- Price:$649,900
- Price per sq. ft.:$184.37
About this home
Now offering up to $25,000 in Seller Incentives-Welcome to The Lexus-a beautifully crafted, open-concept rambler that blends modern elegance with everyday comfort. From the moment you step inside, you'll be greeted by soaring vaulted ceilings, durable LVP flooring, and a seamless flow between the living, dining, and kitchen areas-perfect for both relaxing and entertaining. The kitchen is a true centerpiece, showcasing sleek quartz countertops, generous cabinetry, and ample space to gather. Unwind in the luxurious primary suite, complete with a Euro-style glass shower and a spacious walk-in closet-your personal retreat at the end of the day. Additional features include: -A fully finished 3-car garage with room for storage or a workshop -Professionally landscaped front yard for instant curb appeal -Half-acre lot in the desirable Canyon View Estates community. Don't miss your chance to personalize this stunning home-schedule your tour today!
Contact an agent
Home facts
- Year built:2025
- Listing ID #:2075782
- Added:311 day(s) ago
- Updated:February 14, 2026 at 12:08 PM
Rooms and interior
- Bedrooms:3
- Total bathrooms:2
- Full bathrooms:2
- Living area:3,525 sq. ft.
Heating and cooling
- Cooling:Central Air
Structure and exterior
- Roof:Asphalt
- Year built:2025
- Building area:3,525 sq. ft.
- Lot area:0.5 Acres
Schools
- High school:Grantsville
- Middle school:Grantsville
Utilities
- Water:Culinary, Irrigation, Water Connected
- Sewer:Sewer Connected, Sewer: Connected
Finances and disclosures
- Price:$649,900
- Price per sq. ft.:$184.37
New listings near 427 E Redwood Ln #120
- New
 $332,900Active3 beds 1 baths1,884 sq. ft.
$332,900Active3 beds 1 baths1,884 sq. ft.222 W Cherry St, Grantsville, UT 84029
MLS# 2136795Listed by: HIVE PROPERTY SOLUTIONS - New
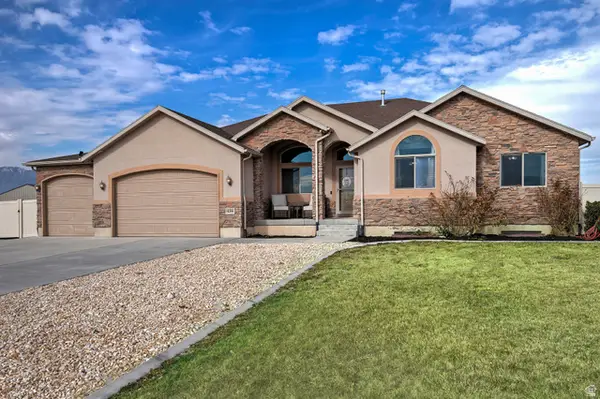 $740,000Active5 beds 4 baths3,996 sq. ft.
$740,000Active5 beds 4 baths3,996 sq. ft.428 S Saddle Rd, Grantsville, UT 84029
MLS# 2136634Listed by: UTAH REAL ESTATE PC - Open Sat, 10am to 1pmNew
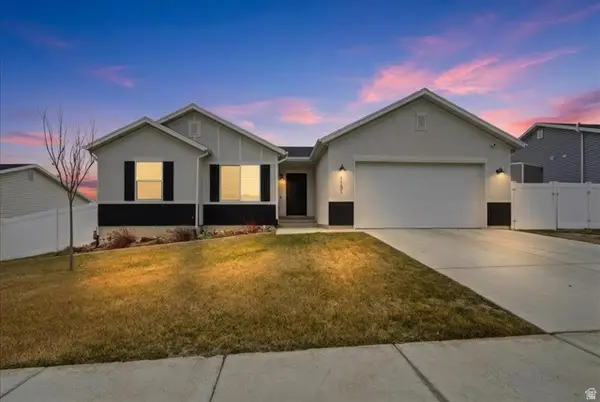 $464,900Active3 beds 2 baths2,734 sq. ft.
$464,900Active3 beds 2 baths2,734 sq. ft.1151 W Honeycomb Dr, Grantsville, UT 84029
MLS# 2136405Listed by: RIDGELINE REALTY - New
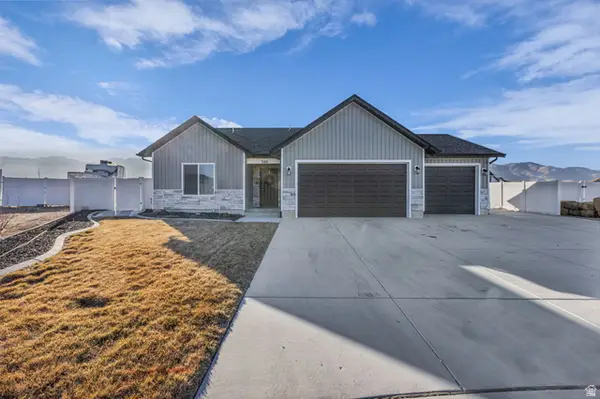 $538,000Active3 beds 2 baths1,431 sq. ft.
$538,000Active3 beds 2 baths1,431 sq. ft.340 S Amber Dr, Grantsville, UT 84029
MLS# 2136033Listed by: WINDERMERE REAL ESTATE (DAYBREAK) - New
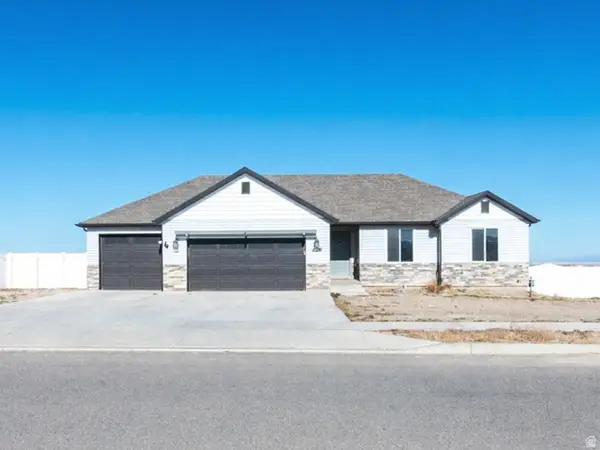 $595,000Active3 beds 2 baths2,865 sq. ft.
$595,000Active3 beds 2 baths2,865 sq. ft.278 W Williams Ln S, Grantsville, UT 84029
MLS# 2135953Listed by: SELLING SALT LAKE - New
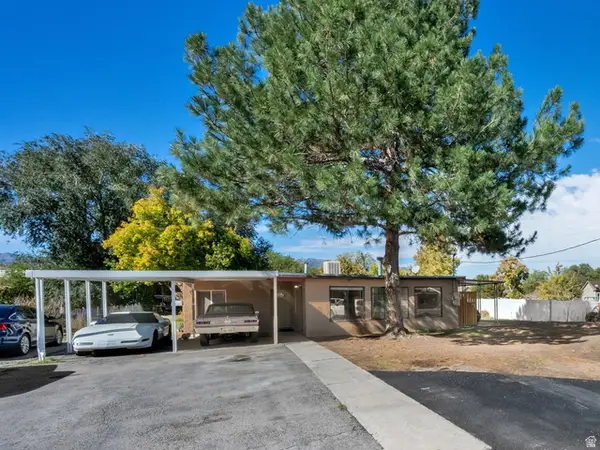 $800,000Active3 beds 1 baths1,869 sq. ft.
$800,000Active3 beds 1 baths1,869 sq. ft.51 N Hale St, Grantsville, UT 84029
MLS# 2135835Listed by: REALTYPATH LLC (PRO) - New
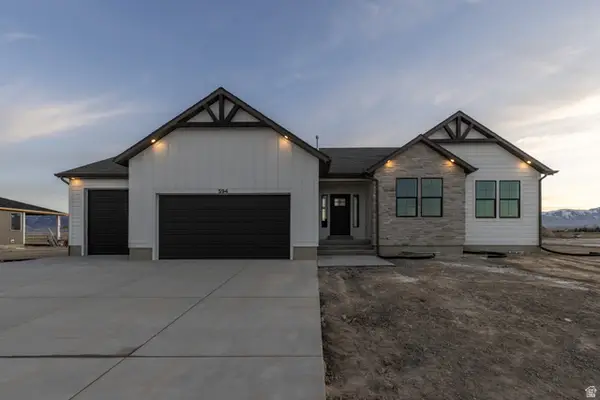 $649,900Active3 beds 2 baths3,632 sq. ft.
$649,900Active3 beds 2 baths3,632 sq. ft.509 E Shelley Ln #217, Grantsville, UT 84029
MLS# 2135747Listed by: EXCEL REALTY INC. - New
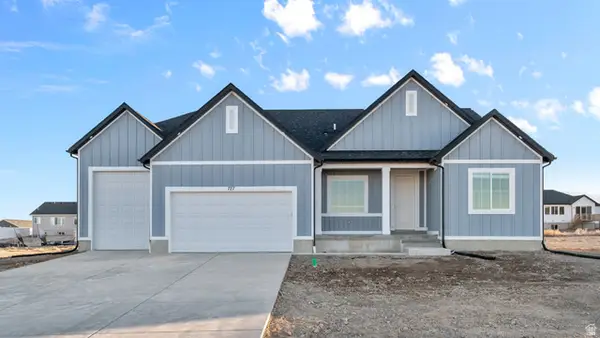 $664,990Active3 beds 3 baths4,528 sq. ft.
$664,990Active3 beds 3 baths4,528 sq. ft.741 N Cherry St #233, Grantsville, UT 84029
MLS# 2135767Listed by: D.R. HORTON, INC - New
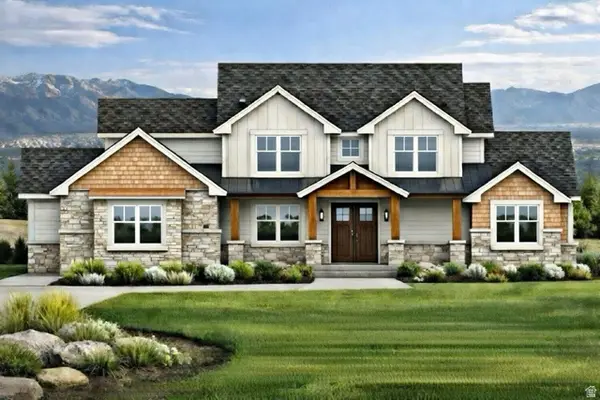 $1,150,000Active7 beds 5 baths4,939 sq. ft.
$1,150,000Active7 beds 5 baths4,939 sq. ft.521 E Gilmour St #121, Grantsville, UT 84029
MLS# 2135169Listed by: REALTYPATH LLC (TOOELE VALLEY) - New
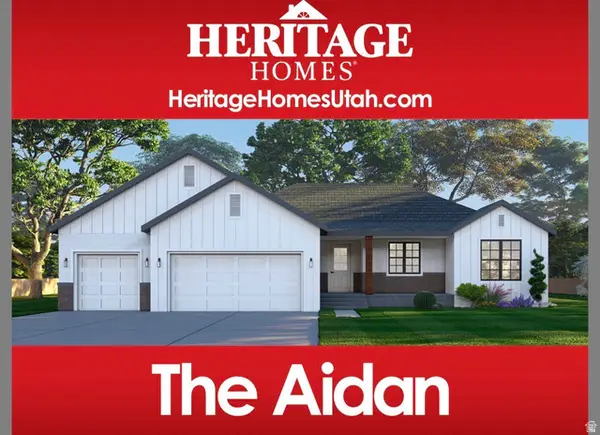 $698,000Active3 beds 3 baths3,764 sq. ft.
$698,000Active3 beds 3 baths3,764 sq. ft.754 S Chancelor Way #109, Grantsville, UT 84029
MLS# 2135170Listed by: REALTYPATH LLC (TOOELE VALLEY)

