539 S Chan Dr, Grantsville, UT 84029
Local realty services provided by:Better Homes and Gardens Real Estate Momentum
539 S Chan Dr,Grantsville, UT 84029
$579,000
- 6 Beds
- 2 Baths
- 3,624 sq. ft.
- Single family
- Active
Listed by: adara a christensen
Office: spark realty, llc.
MLS#:2092470
Source:SL
Price summary
- Price:$579,000
- Price per sq. ft.:$159.77
- Monthly HOA dues:$25
About this home
Step into this charming 6-bedroom, 2-bathroom home that seamlessly blends spaciousness, comfort, and functionality. The open floor plan offers a perfect balance of relaxed living and entertaining, while a cozy fireplace in the living room creates a warm and welcoming atmosphere. The 2-car deep (tandem) attached garage provides both parking and storage, offering the perfect solution for families. The picnic area and playground, just a short walk away, provide convenient access to outdoor enjoyment and relaxation. Located in a desirable neighborhood, this home combines the best of family living with easy access to everything you need. With ample space, modern amenities, and a prime location, this home is truly one you don't want to miss. Schedule your showing today and see how this home can be the perfect fit for your family! Square footage figures are provided as a courtesy estimate only and were obtained from tax assesor. Buyer is advised to obtain an independent measurement. Buyer to verify all.
Contact an agent
Home facts
- Year built:2018
- Listing ID #:2092470
- Added:198 day(s) ago
- Updated:December 31, 2025 at 12:08 PM
Rooms and interior
- Bedrooms:6
- Total bathrooms:2
- Full bathrooms:2
- Living area:3,624 sq. ft.
Heating and cooling
- Cooling:Central Air
- Heating:Forced Air, Gas: Central, Hot Water
Structure and exterior
- Roof:Asphalt
- Year built:2018
- Building area:3,624 sq. ft.
- Lot area:0.5 Acres
Schools
- High school:Grantsville
- Middle school:Grantsville
- Elementary school:Willow
Utilities
- Water:Culinary, Irrigation, Water Connected
- Sewer:Sewer: Public
Finances and disclosures
- Price:$579,000
- Price per sq. ft.:$159.77
- Tax amount:$3,630
New listings near 539 S Chan Dr
- New
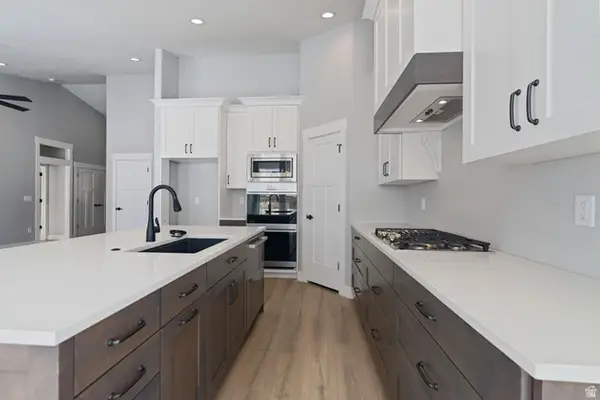 $582,500Active3 beds 2 baths3,000 sq. ft.
$582,500Active3 beds 2 baths3,000 sq. ft.189 N Swather Way W #108, Grantsville, UT 84029
MLS# 2128181Listed by: REALTYPATH LLC (TOOELE VALLEY) - New
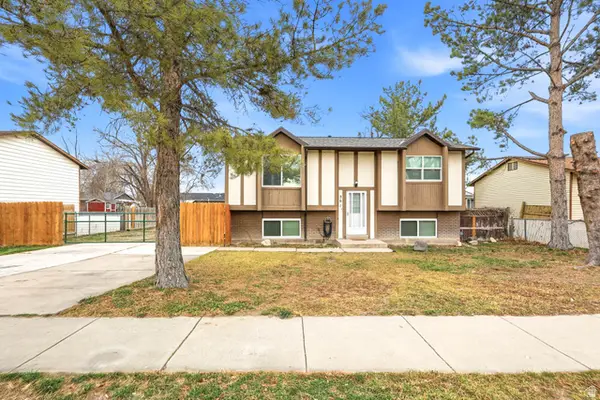 $400,000Active5 beds 2 baths1,745 sq. ft.
$400,000Active5 beds 2 baths1,745 sq. ft.361 E Main St, Grantsville, UT 84029
MLS# 2128091Listed by: ASCEND REAL ESTATE - New
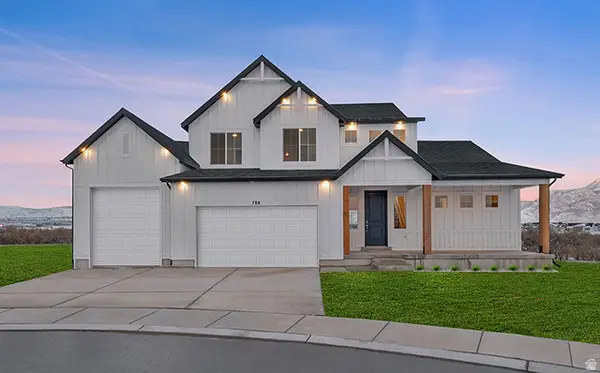 $684,990Active4 beds 3 baths4,510 sq. ft.
$684,990Active4 beds 3 baths4,510 sq. ft.765 W Cherry St #235, Grantsville, UT 84029
MLS# 2128072Listed by: D.R. HORTON, INC - Open Sat, 11am to 1pmNew
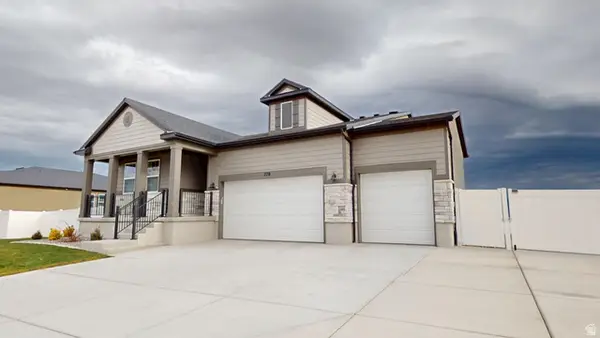 $599,900Active4 beds 3 baths3,646 sq. ft.
$599,900Active4 beds 3 baths3,646 sq. ft.278 N Hatchet Ranch Dr, Grantsville, UT 84029
MLS# 2127838Listed by: REAL ESTATE ESSENTIALS - New
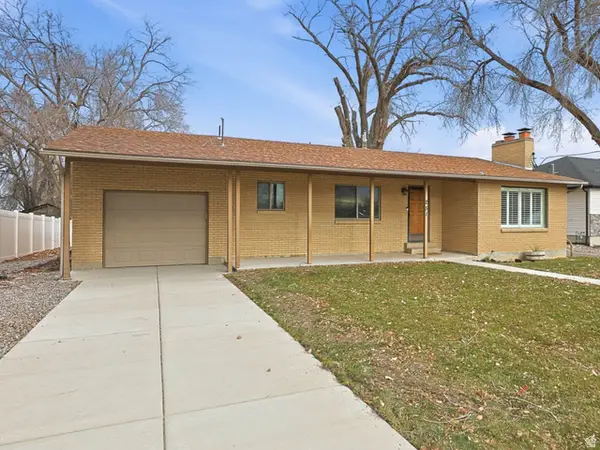 $489,000Active4 beds 2 baths2,600 sq. ft.
$489,000Active4 beds 2 baths2,600 sq. ft.251 E Clark, Grantsville, UT 84029
MLS# 2127787Listed by: GOLDCREST REALTY, LLC 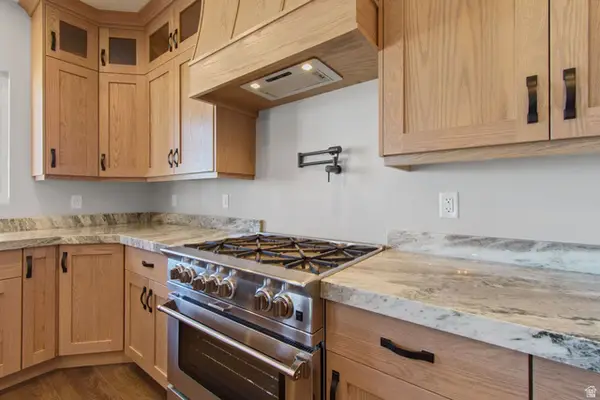 $592,400Active3 beds 2 baths3,072 sq. ft.
$592,400Active3 beds 2 baths3,072 sq. ft.193 W Swather Way #109, Grantsville, UT 84029
MLS# 2127383Listed by: REALTYPATH LLC (TOOELE VALLEY)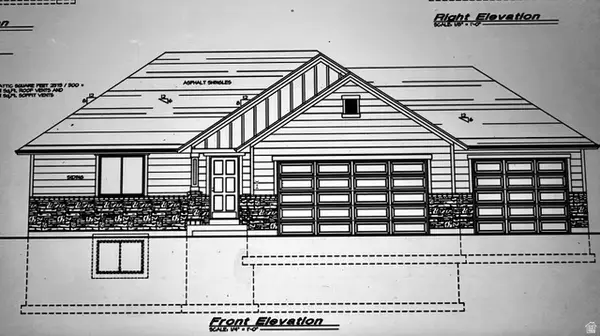 $579,900Active3 beds 2 baths3,016 sq. ft.
$579,900Active3 beds 2 baths3,016 sq. ft.177 E Swather Way S #106, Grantsville, UT 84029
MLS# 2127350Listed by: REALTYPATH LLC (TOOELE VALLEY)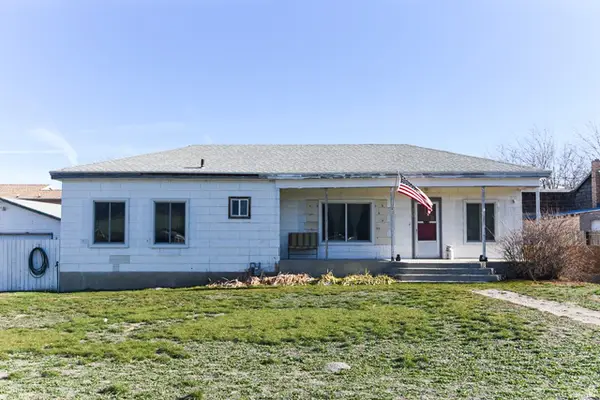 $374,900Active3 beds 1 baths2,642 sq. ft.
$374,900Active3 beds 1 baths2,642 sq. ft.10 N Cooley St, Grantsville, UT 84029
MLS# 2127134Listed by: RE/MAX COMPLETE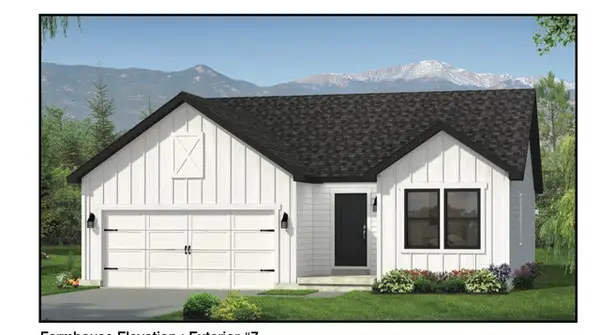 $449,900Active3 beds 2 baths2,854 sq. ft.
$449,900Active3 beds 2 baths2,854 sq. ft.1151 W High Plains Dr #605, Grantsville, UT 84029
MLS# 2127042Listed by: PREMIER UTAH REAL ESTATE $694,990Pending4 beds 3 baths4,809 sq. ft.
$694,990Pending4 beds 3 baths4,809 sq. ft.775 W Cherry Ln #220, Grantsville, UT 84029
MLS# 2126663Listed by: D.R. HORTON, INC
