569 W Coyote Ridge Rd, Grantsville, UT 84029
Local realty services provided by:Better Homes and Gardens Real Estate Momentum
569 W Coyote Ridge Rd,Grantsville, UT 84029
$593,000
- 3 Beds
- 2 Baths
- 3,285 sq. ft.
- Single family
- Pending
Listed by: c terry clark
Office: ivory homes, ltd
MLS#:2081810
Source:SL
Price summary
- Price:$593,000
- Price per sq. ft.:$180.52
- Monthly HOA dues:$17.5
About this home
This brand new turn key 1550 Farmhouse home offers a charming and functional design, ideal for modern living with a great layout! The kitchen boasts white laminate cabinets with quartz countertops, creating a fresh and clean aesthetic, enhanced by stainless steel gas appliances for a sleek, professional finish. The flooring throughout the home consists of laminate hardwood, vinyl tile, and carpet, providing a balance of style and comfort. Also featured is a 3-car garage with a keypad, offering ample space and convenience. The box windows in the kitchen nook and the owner's bedroom add character while increasing natural light, while energy-efficient options help to reduce utility costs. Finishing touches include 2-tone paint and craftsman base and casing for a stylish and classic trim. The luxurious owner's bathroom features cultured marble shower surrounds and satin & brushed nickel hardware for a refined finish throughout the home. All located in a great community! Come check it out today!
Contact an agent
Home facts
- Year built:2024
- Listing ID #:2081810
- Added:492 day(s) ago
- Updated:October 31, 2025 at 08:03 AM
Rooms and interior
- Bedrooms:3
- Total bathrooms:2
- Full bathrooms:2
- Living area:3,285 sq. ft.
Heating and cooling
- Cooling:Central Air
- Heating:Forced Air, Gas: Central
Structure and exterior
- Roof:Asphalt
- Year built:2024
- Building area:3,285 sq. ft.
- Lot area:0.31 Acres
Schools
- High school:Grantsville
- Middle school:Grantsville
- Elementary school:Willow
Utilities
- Water:Culinary, Water Connected
- Sewer:Sewer Connected, Sewer: Connected, Sewer: Public
Finances and disclosures
- Price:$593,000
- Price per sq. ft.:$180.52
- Tax amount:$1
New listings near 569 W Coyote Ridge Rd
- New
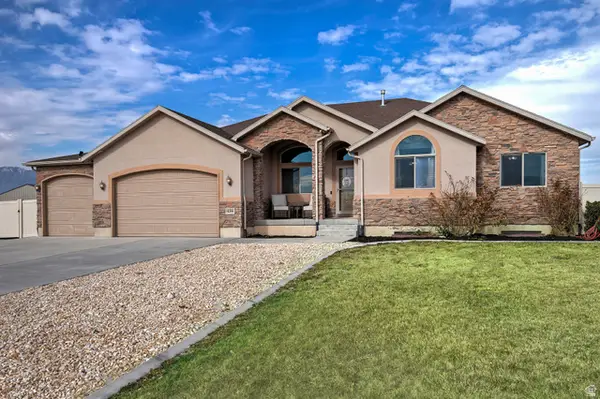 $740,000Active5 beds 4 baths3,996 sq. ft.
$740,000Active5 beds 4 baths3,996 sq. ft.428 S Saddle Rd, Grantsville, UT 84029
MLS# 2136634Listed by: UTAH REAL ESTATE PC - New
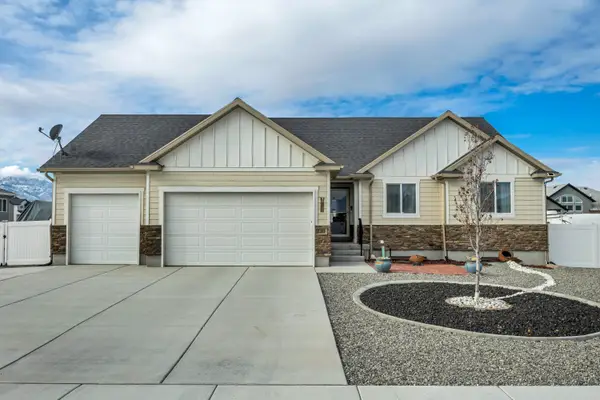 $599,000Active4 beds 3 baths2,675 sq. ft.
$599,000Active4 beds 3 baths2,675 sq. ft.230 S Jodi Ln, Grantsville, UT 84029
MLS# 26-268979Listed by: KW ASCEND KELLER WILLIAMS REALTY - Open Sat, 10am to 1pmNew
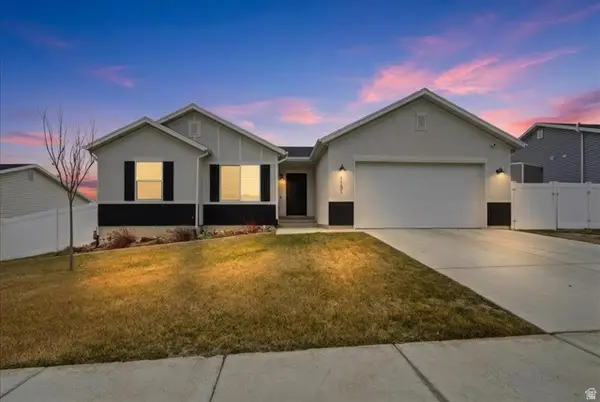 $464,900Active3 beds 2 baths2,734 sq. ft.
$464,900Active3 beds 2 baths2,734 sq. ft.1151 W Honeycomb Dr, Grantsville, UT 84029
MLS# 2136405Listed by: RIDGELINE REALTY - New
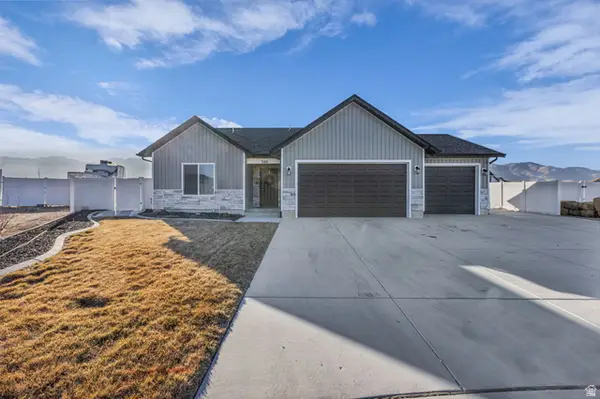 $538,000Active3 beds 2 baths1,431 sq. ft.
$538,000Active3 beds 2 baths1,431 sq. ft.340 S Amber Dr, Grantsville, UT 84029
MLS# 2136033Listed by: WINDERMERE REAL ESTATE (DAYBREAK) - New
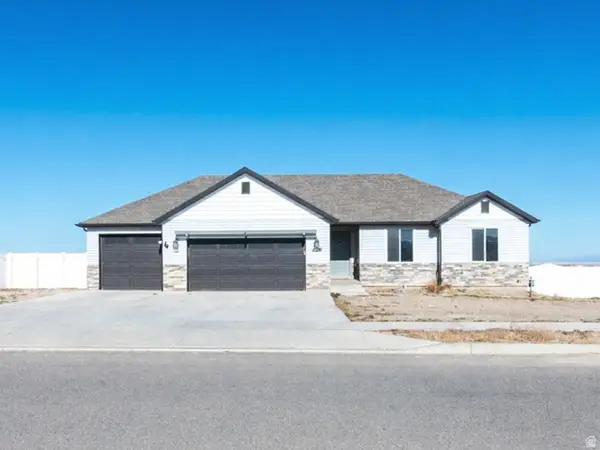 $595,000Active3 beds 2 baths2,865 sq. ft.
$595,000Active3 beds 2 baths2,865 sq. ft.278 W Williams Ln S, Grantsville, UT 84029
MLS# 2135953Listed by: SELLING SALT LAKE - New
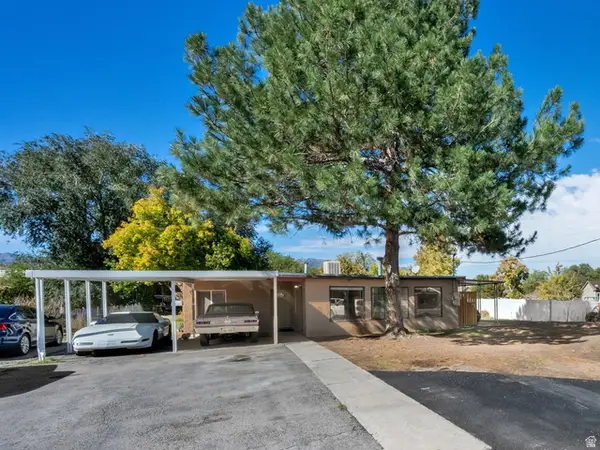 $800,000Active3 beds 1 baths1,869 sq. ft.
$800,000Active3 beds 1 baths1,869 sq. ft.51 N Hale St, Grantsville, UT 84029
MLS# 2135835Listed by: REALTYPATH LLC (PRO) - New
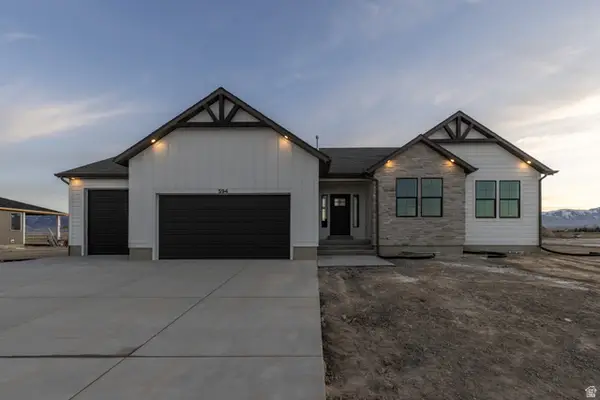 $649,900Active3 beds 2 baths3,632 sq. ft.
$649,900Active3 beds 2 baths3,632 sq. ft.509 E Shelley Ln #217, Grantsville, UT 84029
MLS# 2135747Listed by: EXCEL REALTY INC. - New
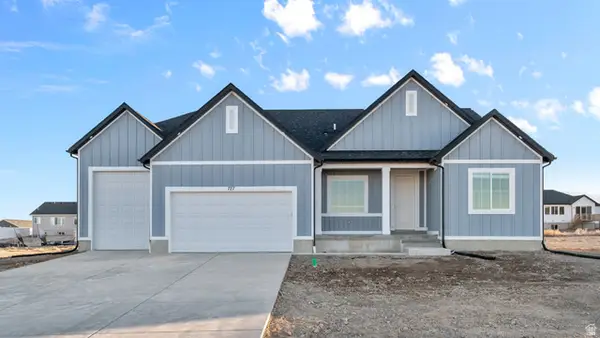 $664,990Active3 beds 3 baths4,528 sq. ft.
$664,990Active3 beds 3 baths4,528 sq. ft.741 N Cherry St #233, Grantsville, UT 84029
MLS# 2135767Listed by: D.R. HORTON, INC - New
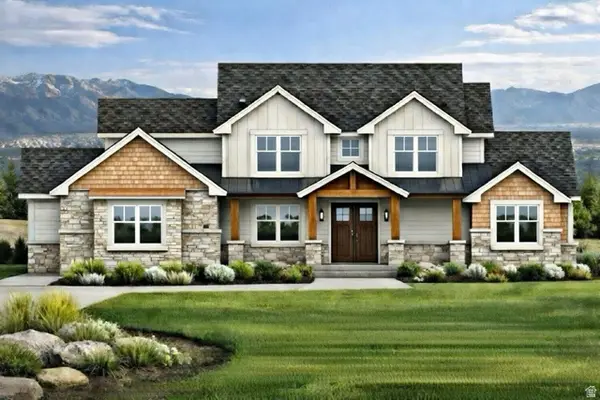 $1,150,000Active7 beds 5 baths4,939 sq. ft.
$1,150,000Active7 beds 5 baths4,939 sq. ft.521 E Gilmour St #121, Grantsville, UT 84029
MLS# 2135169Listed by: REALTYPATH LLC (TOOELE VALLEY) - New
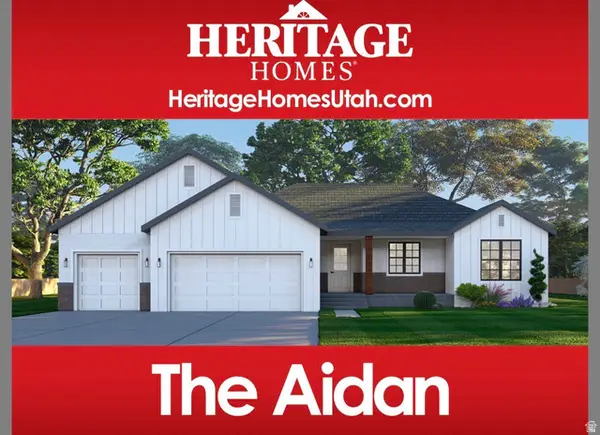 $698,000Active3 beds 3 baths3,764 sq. ft.
$698,000Active3 beds 3 baths3,764 sq. ft.754 S Chancelor Way #109, Grantsville, UT 84029
MLS# 2135170Listed by: REALTYPATH LLC (TOOELE VALLEY)

