645 S Eyring Pl #610, Grantsville, UT 84029
Local realty services provided by:Better Homes and Gardens Real Estate Momentum
645 S Eyring Pl #610,Grantsville, UT 84029
$692,990
- 3 Beds
- 2 Baths
- 4,765 sq. ft.
- Single family
- Pending
Listed by: liz w gualtier
Office: richmond american homes of utah, inc
MLS#:2094461
Source:SL
Price summary
- Price:$692,990
- Price per sq. ft.:$145.43
About this home
Rates as low as 3.75% FHA/VA with our preferred Lender Restrictions apply ask for details! Welcome to the Harris - Where Every Detail Feels Like Home. From the moment you arrive, the charming covered entry draws you in, hinting at the warmth and thoughtful design waiting inside. Step through the 8' front door and into a home that beautifully balances style, function, and everyday comfort. Gather in the elegant formal dining room for special celebrations, or transform it into a flexible space that fits your life-office, lounge, or playroom, the choice is yours. The heart of the home is the spacious great room, centered around a cozy fireplace that invites connection, laughter, and quiet evenings in. The gourmet kitchen is a dream come true, with a massive walk-in pantry, a generous center island perfect for meal prep or casual conversations, and a sunny nook ideal for morning coffee. Whether you're entertaining or simply enjoying daily routines, this space was designed to bring people together. When it's time to retreat, the stunning primary suite offers a peaceful escape, complete with a spa-inspired private bath and a large walk-in closet. Every detail is designed for comfort and ease. Step outside to the relaxing covered patio, where you can enjoy long summer nights or quiet morning breezes. And for your lifestyle needs, the home features an RV garage in addition to a spacious 2-car garage-perfect for your toys, tools, and adventures yet to come. With airy 9' ceilings, grand 8' doors, and 9' foundation walls, this home feels open, light-filled, and effortlessly elegant throughout. Professionally selected finishes elevate every corner, blending timeless design with everyday livability. Your dream home is waiting-and it's even better in person. Come visit the Harris today. Because coming home should always feel this good. Buyer is advised to obtain an independent measurement. Taxes are an estimate.
Contact an agent
Home facts
- Year built:2025
- Listing ID #:2094461
- Added:233 day(s) ago
- Updated:December 20, 2025 at 08:53 AM
Rooms and interior
- Bedrooms:3
- Total bathrooms:2
- Full bathrooms:2
- Living area:4,765 sq. ft.
Heating and cooling
- Cooling:Central Air
- Heating:Forced Air, Gas: Central
Structure and exterior
- Roof:Asphalt
- Year built:2025
- Building area:4,765 sq. ft.
- Lot area:0.5 Acres
Schools
- High school:Grantsville
- Middle school:Grantsville
- Elementary school:Willow
Utilities
- Water:Culinary, Water Connected
- Sewer:Sewer Connected, Sewer: Connected, Sewer: Public
Finances and disclosures
- Price:$692,990
- Price per sq. ft.:$145.43
- Tax amount:$5,162
New listings near 645 S Eyring Pl #610
- New
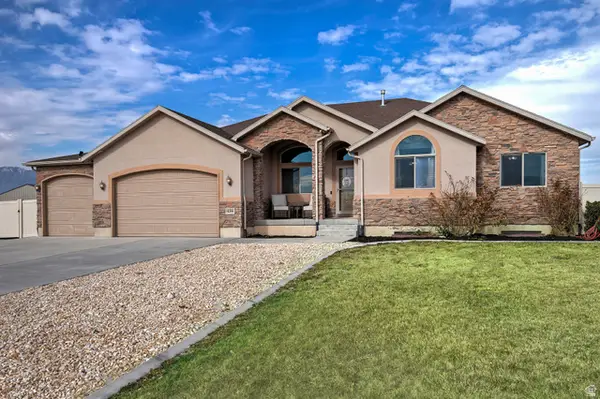 $740,000Active5 beds 4 baths3,996 sq. ft.
$740,000Active5 beds 4 baths3,996 sq. ft.428 S Saddle Rd, Grantsville, UT 84029
MLS# 2136634Listed by: UTAH REAL ESTATE PC - New
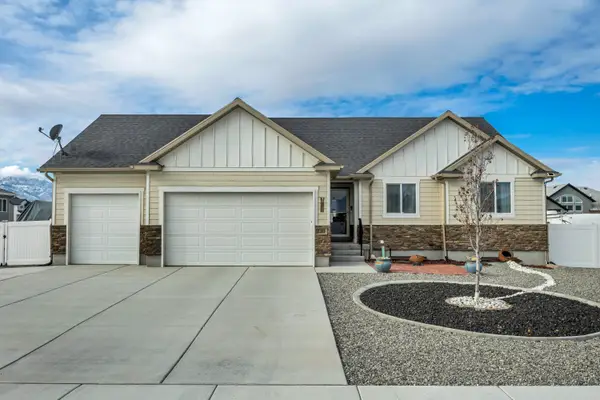 $599,000Active4 beds 3 baths2,675 sq. ft.
$599,000Active4 beds 3 baths2,675 sq. ft.230 S Jodi Ln, Grantsville, UT 84029
MLS# 26-268979Listed by: KW ASCEND KELLER WILLIAMS REALTY - Open Sat, 10am to 1pmNew
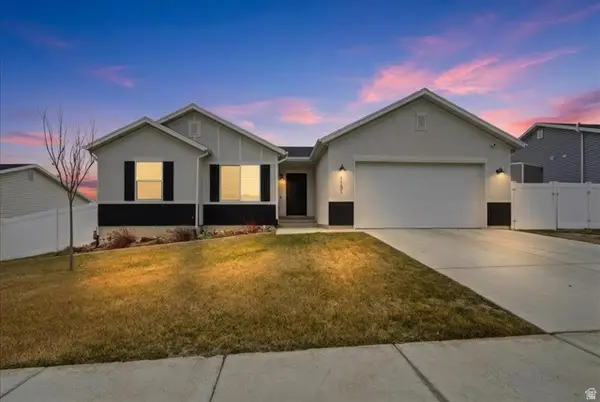 $464,900Active3 beds 2 baths2,734 sq. ft.
$464,900Active3 beds 2 baths2,734 sq. ft.1151 W Honeycomb Dr, Grantsville, UT 84029
MLS# 2136405Listed by: RIDGELINE REALTY - New
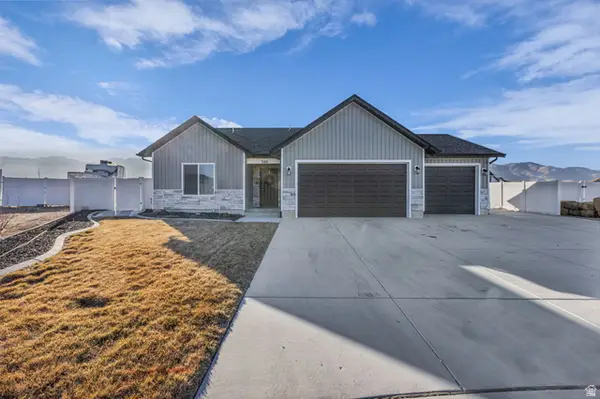 $538,000Active3 beds 2 baths1,431 sq. ft.
$538,000Active3 beds 2 baths1,431 sq. ft.340 S Amber Dr, Grantsville, UT 84029
MLS# 2136033Listed by: WINDERMERE REAL ESTATE (DAYBREAK) - New
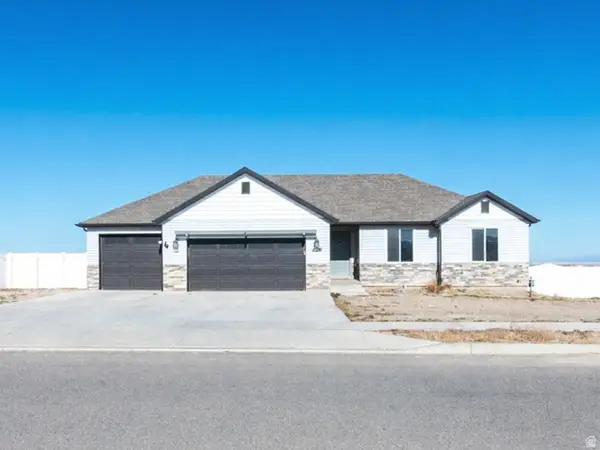 $595,000Active3 beds 2 baths2,865 sq. ft.
$595,000Active3 beds 2 baths2,865 sq. ft.278 W Williams Ln S, Grantsville, UT 84029
MLS# 2135953Listed by: SELLING SALT LAKE - New
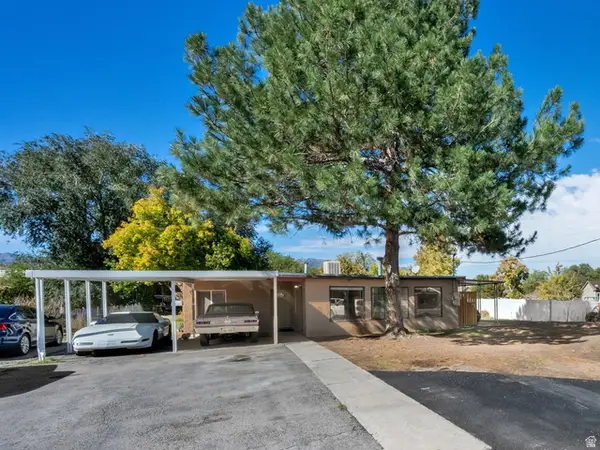 $800,000Active3 beds 1 baths1,869 sq. ft.
$800,000Active3 beds 1 baths1,869 sq. ft.51 N Hale St, Grantsville, UT 84029
MLS# 2135835Listed by: REALTYPATH LLC (PRO) - New
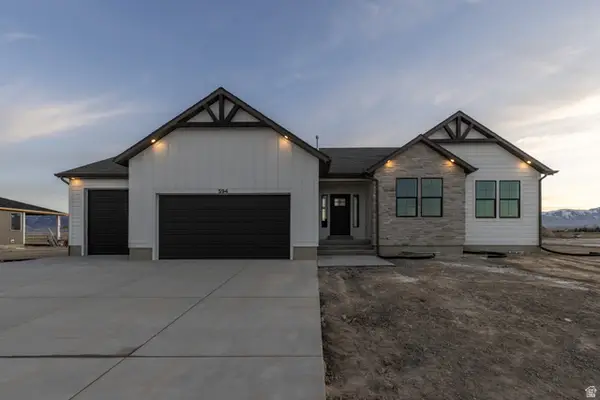 $649,900Active3 beds 2 baths3,632 sq. ft.
$649,900Active3 beds 2 baths3,632 sq. ft.509 E Shelley Ln #217, Grantsville, UT 84029
MLS# 2135747Listed by: EXCEL REALTY INC. - New
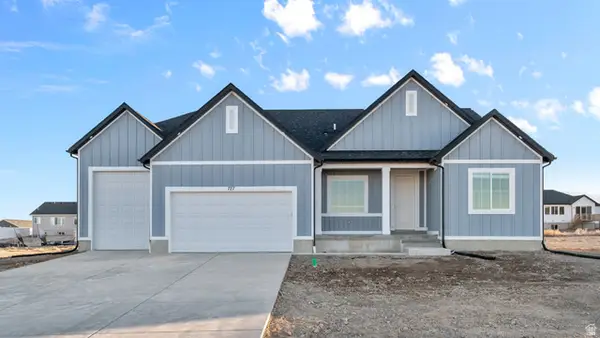 $664,990Active3 beds 3 baths4,528 sq. ft.
$664,990Active3 beds 3 baths4,528 sq. ft.741 N Cherry St #233, Grantsville, UT 84029
MLS# 2135767Listed by: D.R. HORTON, INC - New
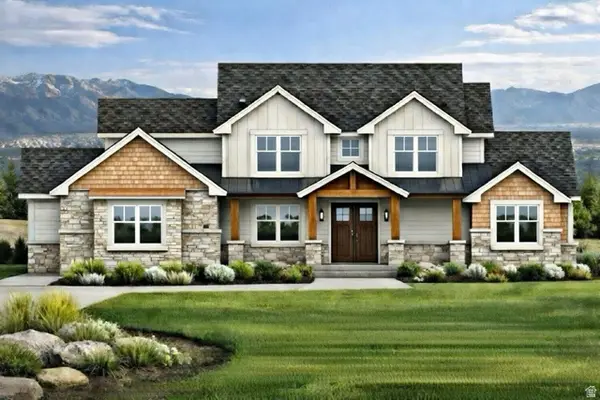 $1,150,000Active7 beds 5 baths4,939 sq. ft.
$1,150,000Active7 beds 5 baths4,939 sq. ft.521 E Gilmour St #121, Grantsville, UT 84029
MLS# 2135169Listed by: REALTYPATH LLC (TOOELE VALLEY) - New
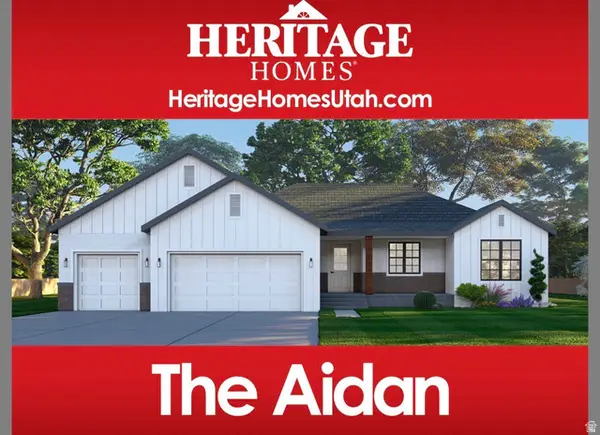 $698,000Active3 beds 3 baths3,764 sq. ft.
$698,000Active3 beds 3 baths3,764 sq. ft.754 S Chancelor Way #109, Grantsville, UT 84029
MLS# 2135170Listed by: REALTYPATH LLC (TOOELE VALLEY)

