752 W Cherry St #204, Grantsville, UT 84029
Local realty services provided by:Better Homes and Gardens Real Estate Momentum
752 W Cherry St #204,Grantsville, UT 84029
$674,990
- 4 Beds
- 3 Baths
- 4,809 sq. ft.
- Single family
- Pending
Listed by: serina fallon, rylee gagon
Office: d.r. horton, inc
MLS#:2121397
Source:SL
Price summary
- Price:$674,990
- Price per sq. ft.:$140.36
About this home
*MASTER ON THE MAIN*CORNER LOT*RV GARAGE*NO HOA* JAN 26 complete! $13,000 towards closing costs and new amazing interest rates with preferred lender DHI MORTGAGE. The magnificent ROCHESTER floor plan is the same plan as our other model home. Craftsman style with everything: 4-bdrms |3-ba |3-car garage, one of them is an RV garage. Front of home office. It sits on a large .50-acre lot with lake & mountain views. Stunning open-to-below family room has soaring windows to enjoy the breathtaking views. The open concept floor plan features a gorgeous shiplap surround fireplace that goes all the way up the vaulted ceiling; upgraded cabinets, quartz countertops, oversized island, and huge butler's walk-in pantry. This is the ultimate place for entertaining! The primary suite has 3 large windows, a huge Walk-In-Closet with W/D hook-up, 2 sinks, a soaker tub and large cultured marble surround walk-in shower. Home business ready with front office & powder rm next to it. The second floor has 3 generously sized bedrooms, each with a Walk-In-Closet. Also, upstairs is a full bathroom, full laundry room, 2nd furnace and a large loft that opens to below. Need more room? Expand to 6 bedrooms and a family room or gym in the unfinished basement that includes 9 ft foundation walls! Ask me about our generous home warranties, active radon mitigation system, and smart home package. Square footage figures are provided as a courtesy estimate only and were obtained from building plans. Pictures are of the same floor plan as the one being built but may have different colors/options selected. No representation or warranties are made regarding school districts and assignments; please conduct your own investigation regarding current/future school boundaries.
Contact an agent
Home facts
- Year built:2025
- Listing ID #:2121397
- Added:99 day(s) ago
- Updated:December 20, 2025 at 08:53 AM
Rooms and interior
- Bedrooms:4
- Total bathrooms:3
- Full bathrooms:2
- Half bathrooms:1
- Living area:4,809 sq. ft.
Heating and cooling
- Cooling:Central Air
- Heating:Gas: Central
Structure and exterior
- Roof:Asphalt
- Year built:2025
- Building area:4,809 sq. ft.
- Lot area:0.63 Acres
Schools
- High school:Grantsville
- Middle school:Grantsville
- Elementary school:Grantsville
Utilities
- Water:Culinary, Water Connected
- Sewer:Sewer Connected, Sewer: Connected
Finances and disclosures
- Price:$674,990
- Price per sq. ft.:$140.36
- Tax amount:$4,500
New listings near 752 W Cherry St #204
- New
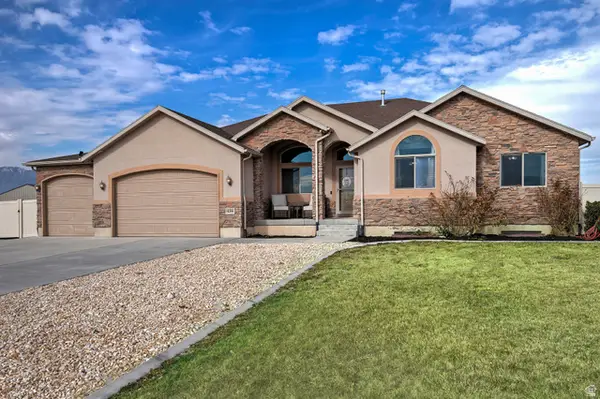 $740,000Active5 beds 4 baths3,996 sq. ft.
$740,000Active5 beds 4 baths3,996 sq. ft.428 S Saddle Rd, Grantsville, UT 84029
MLS# 2136634Listed by: UTAH REAL ESTATE PC - New
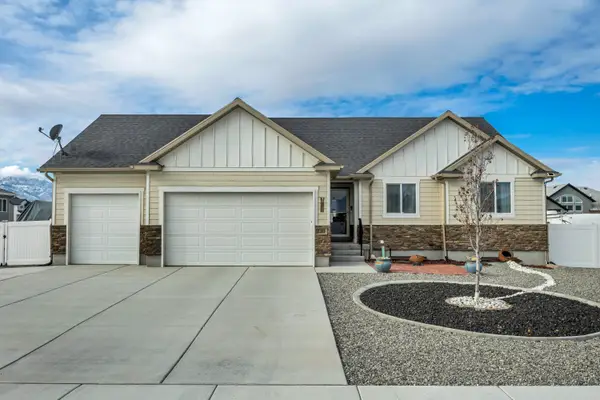 $599,000Active4 beds 3 baths2,675 sq. ft.
$599,000Active4 beds 3 baths2,675 sq. ft.230 S Jodi Ln, Grantsville, UT 84029
MLS# 26-268979Listed by: KW ASCEND KELLER WILLIAMS REALTY - Open Sat, 10am to 1pmNew
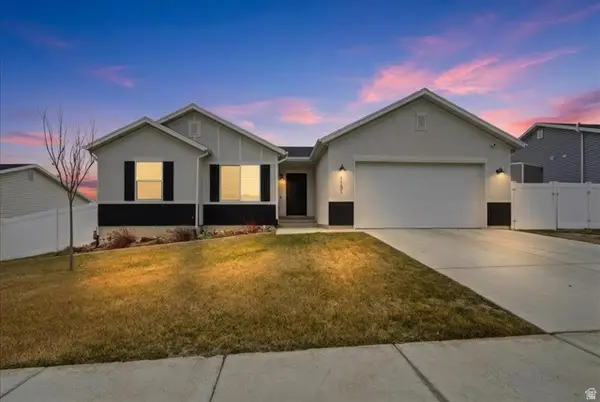 $464,900Active3 beds 2 baths2,734 sq. ft.
$464,900Active3 beds 2 baths2,734 sq. ft.1151 W Honeycomb Dr, Grantsville, UT 84029
MLS# 2136405Listed by: RIDGELINE REALTY - New
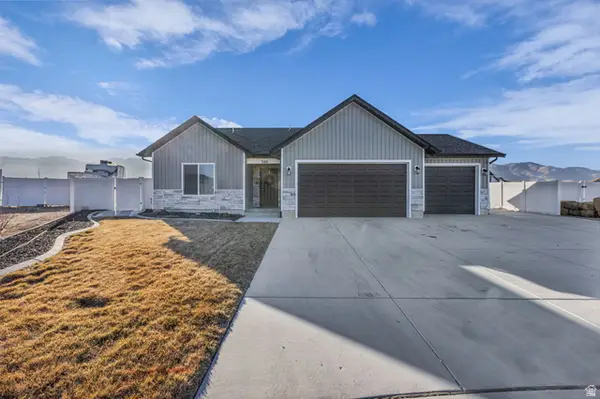 $538,000Active3 beds 2 baths1,431 sq. ft.
$538,000Active3 beds 2 baths1,431 sq. ft.340 S Amber Dr, Grantsville, UT 84029
MLS# 2136033Listed by: WINDERMERE REAL ESTATE (DAYBREAK) - New
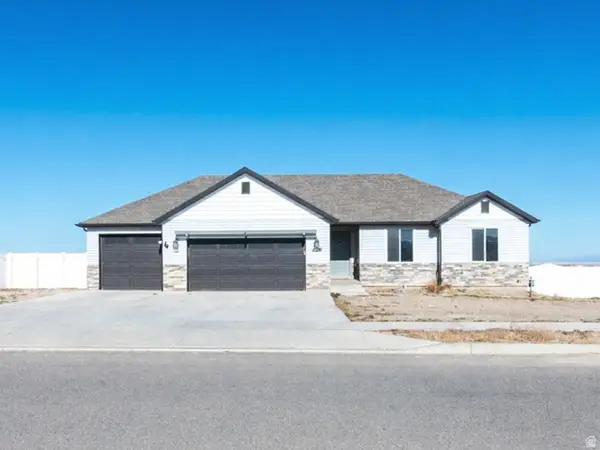 $595,000Active3 beds 2 baths2,865 sq. ft.
$595,000Active3 beds 2 baths2,865 sq. ft.278 W Williams Ln S, Grantsville, UT 84029
MLS# 2135953Listed by: SELLING SALT LAKE - New
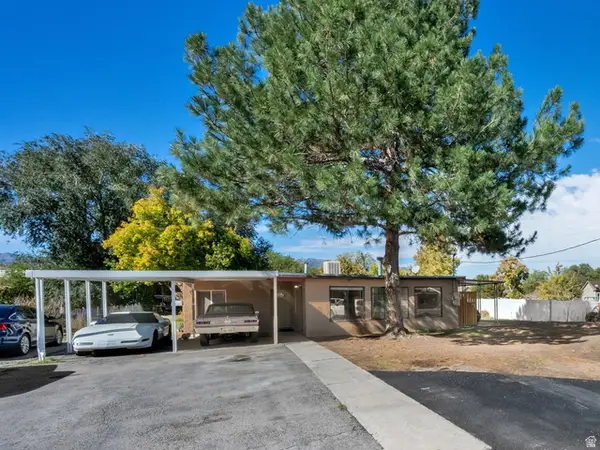 $800,000Active3 beds 1 baths1,869 sq. ft.
$800,000Active3 beds 1 baths1,869 sq. ft.51 N Hale St, Grantsville, UT 84029
MLS# 2135835Listed by: REALTYPATH LLC (PRO) - New
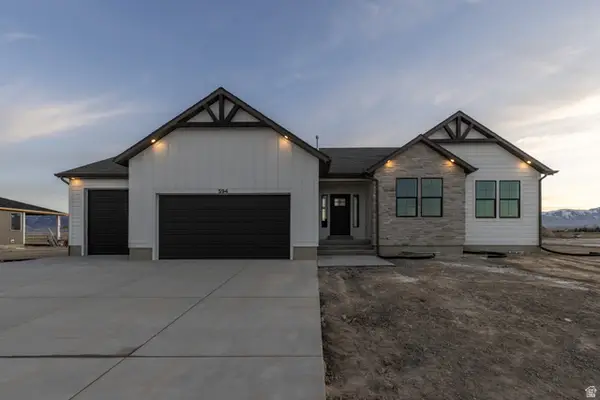 $649,900Active3 beds 2 baths3,632 sq. ft.
$649,900Active3 beds 2 baths3,632 sq. ft.509 E Shelley Ln #217, Grantsville, UT 84029
MLS# 2135747Listed by: EXCEL REALTY INC. - New
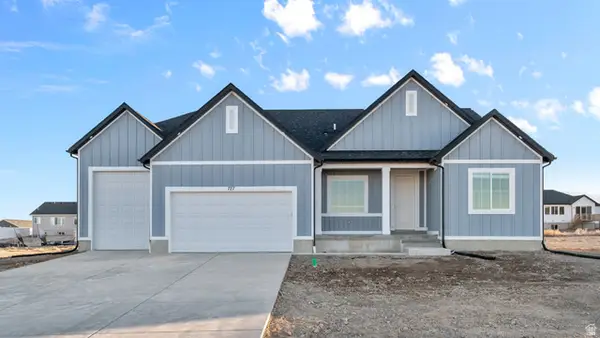 $664,990Active3 beds 3 baths4,528 sq. ft.
$664,990Active3 beds 3 baths4,528 sq. ft.741 N Cherry St #233, Grantsville, UT 84029
MLS# 2135767Listed by: D.R. HORTON, INC - New
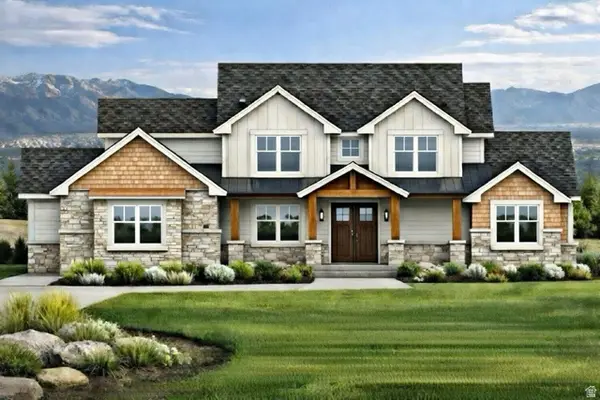 $1,150,000Active7 beds 5 baths4,939 sq. ft.
$1,150,000Active7 beds 5 baths4,939 sq. ft.521 E Gilmour St #121, Grantsville, UT 84029
MLS# 2135169Listed by: REALTYPATH LLC (TOOELE VALLEY) - New
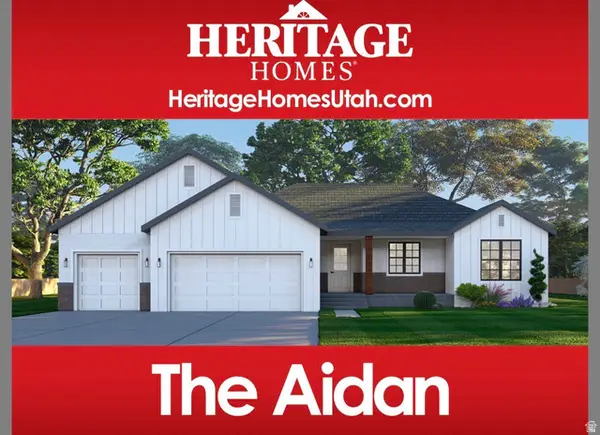 $698,000Active3 beds 3 baths3,764 sq. ft.
$698,000Active3 beds 3 baths3,764 sq. ft.754 S Chancelor Way #109, Grantsville, UT 84029
MLS# 2135170Listed by: REALTYPATH LLC (TOOELE VALLEY)

