986 Davenport Dr S, Grantsville, UT 84029
Local realty services provided by:Better Homes and Gardens Real Estate Momentum
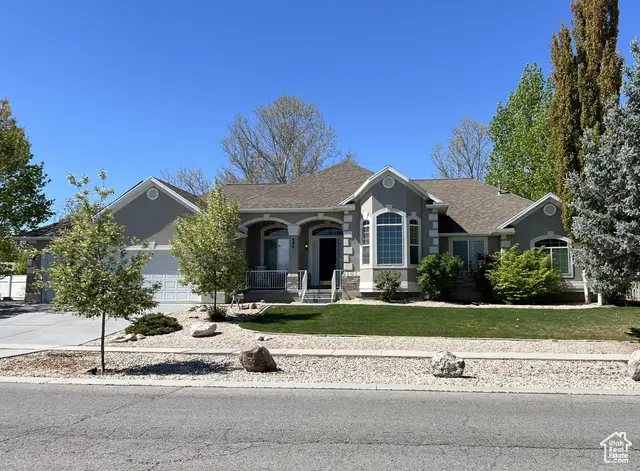
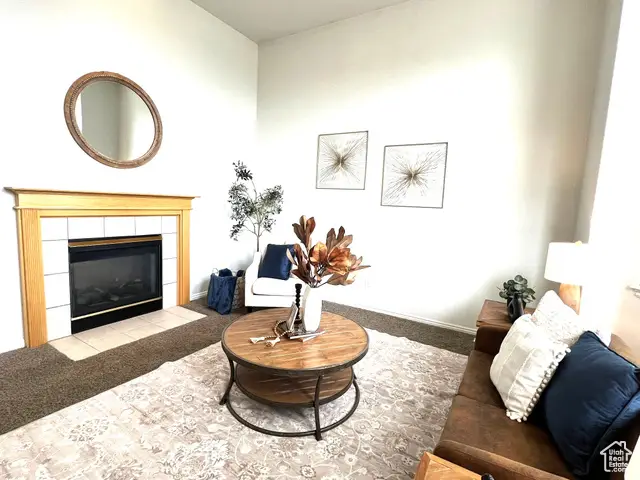
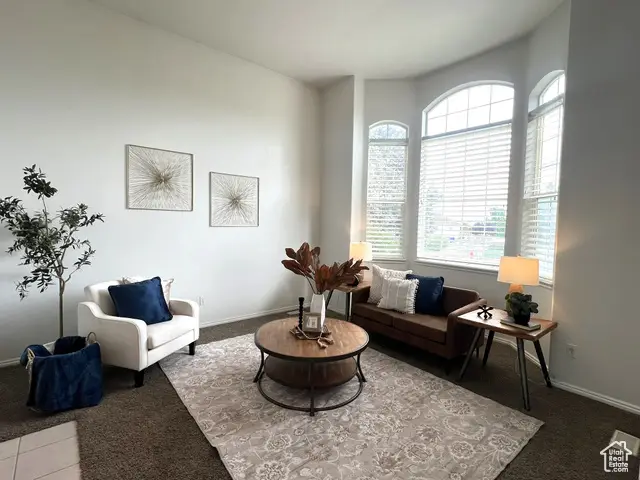
986 Davenport Dr S,Grantsville, UT 84029
$669,000
- 4 Beds
- 3 Baths
- 4,106 sq. ft.
- Single family
- Pending
Listed by:andrea cahoon
Office:acre 411
MLS#:2082153
Source:SL
Price summary
- Price:$669,000
- Price per sq. ft.:$162.93
- Monthly HOA dues:$40
About this home
Welcome to this beautifully upgraded 4-bedroom, 3-bath gem nestled on a spacious 0.52-acre lot in the heart of Grantsville. This exceptional property blends comfort, charm, & outdoor luxury, offering the perfect retreat for those who appreciate refined living & natural beauty. Step inside to find gleaming hardwood floors, neutral colored carpet, & stylish tile throughout, highlighting the home's thoughtful upgrades & timeless appeal. The open, light-filled layout is perfect for both everyday living & entertaining. Outdoors, you'll fall in love with the beautifully landscaped yard, lovingly maintained by a Master Gardener. Enjoy peaceful mornings in the greenhouse & garden, relaxing afternoons in the hot tub, or entertain guests under the fully lighted custom pavilion surrounded by vibrant plantings & mature trees. With ample space for gardening, play, or simply unwinding in nature, this property offers a rare combination of rural tranquility & upscale living.
Contact an agent
Home facts
- Year built:1999
- Listing Id #:2082153
- Added:103 day(s) ago
- Updated:August 06, 2025 at 09:55 PM
Rooms and interior
- Bedrooms:4
- Total bathrooms:3
- Full bathrooms:3
- Living area:4,106 sq. ft.
Heating and cooling
- Cooling:Central Air
- Heating:Forced Air, Gas: Central
Structure and exterior
- Roof:Asphalt
- Year built:1999
- Building area:4,106 sq. ft.
- Lot area:0.52 Acres
Schools
- High school:Grantsville
- Middle school:Grantsville
- Elementary school:Willow
Utilities
- Water:Culinary, Irrigation, Water Connected
- Sewer:Sewer Connected, Sewer: Connected, Sewer: Public
Finances and disclosures
- Price:$669,000
- Price per sq. ft.:$162.93
- Tax amount:$4,295
New listings near 986 Davenport Dr S
- Open Sat, 11am to 1pmNew
 $525,000Active6 beds 3 baths3,305 sq. ft.
$525,000Active6 beds 3 baths3,305 sq. ft.799 E Main St, Grantsville, UT 84029
MLS# 2104780Listed by: KW SALT LAKE CITY KELLER WILLIAMS REAL ESTATE - New
 $430,000Active2 beds 2 baths2,530 sq. ft.
$430,000Active2 beds 2 baths2,530 sq. ft.1163 W Rocky Way N, Grantsville, UT 84029
MLS# 2104737Listed by: REALTYPATH LLC (ADVANTAGE)  $758,060Pending4 beds 3 baths4,809 sq. ft.
$758,060Pending4 beds 3 baths4,809 sq. ft.251 S Cherry Hill St #210, Grantsville, UT 84029
MLS# 2104715Listed by: D.R. HORTON, INC- New
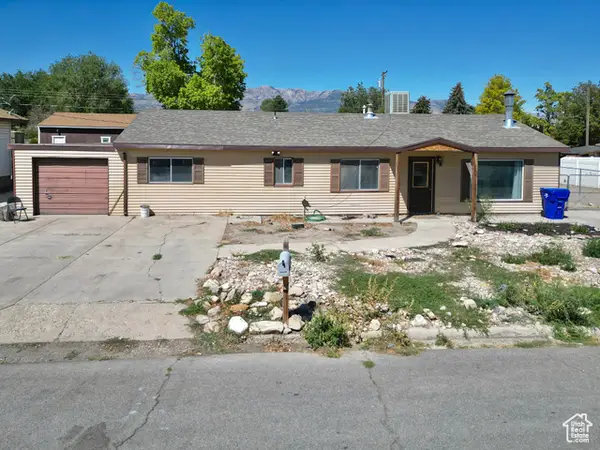 $320,000Active4 beds 1 baths1,512 sq. ft.
$320,000Active4 beds 1 baths1,512 sq. ft.52 S Mcmichael Ave W, Grantsville, UT 84029
MLS# 2104675Listed by: UTAH'S WISE CHOICE REAL ESTATE (TOOELE COUNTY) - New
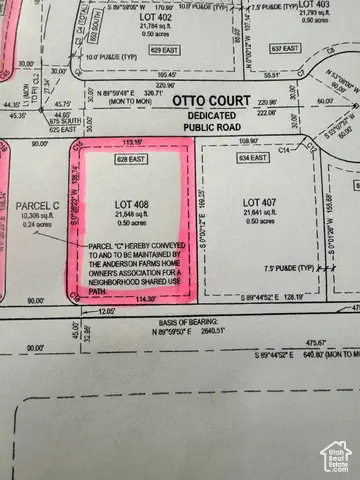 $185,000Active0.5 Acres
$185,000Active0.5 Acres628 E Otto Ln #408, Grantsville, UT 84029
MLS# 2104416Listed by: WISE CHOICE REAL ESTATE - New
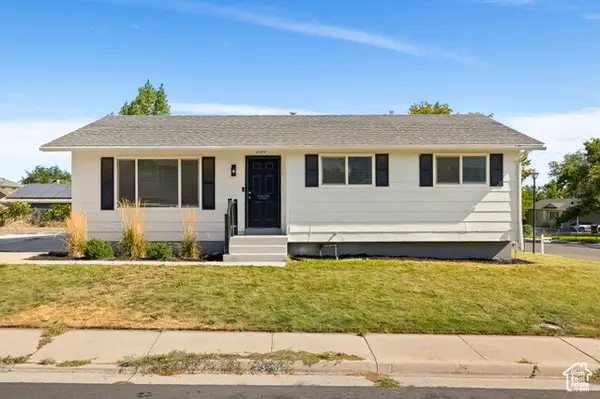 $425,000Active5 beds 2 baths2,250 sq. ft.
$425,000Active5 beds 2 baths2,250 sq. ft.330 Belaire Cir, Grantsville, UT 84029
MLS# 2104289Listed by: SUN KEY REALTY LLC - New
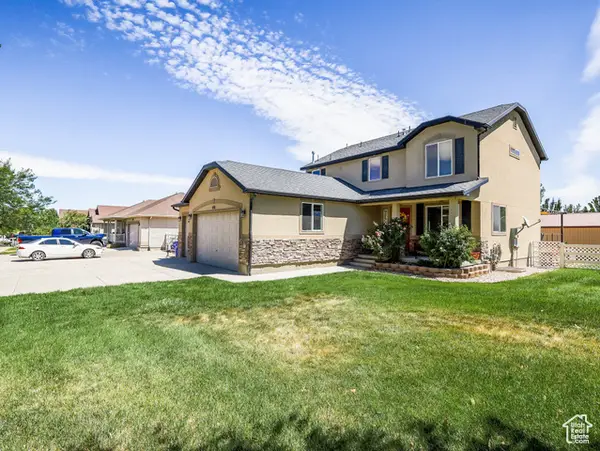 $595,000Active4 beds 3 baths2,903 sq. ft.
$595,000Active4 beds 3 baths2,903 sq. ft.1101 Big Tree, Grantsville, UT 84029
MLS# 2104274Listed by: GOLDCREST REALTY, LLC - New
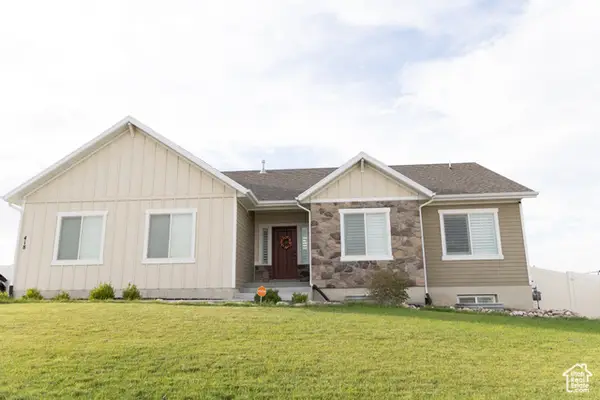 $659,900Active6 beds 3 baths3,506 sq. ft.
$659,900Active6 beds 3 baths3,506 sq. ft.418 S Cardon Ridge Way W, Grantsville, UT 84029
MLS# 2104253Listed by: CITY CREEK REALTY - New
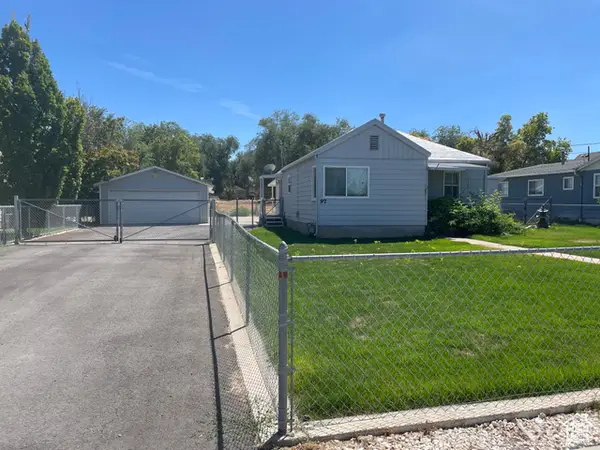 $349,000Active2 beds 1 baths1,288 sq. ft.
$349,000Active2 beds 1 baths1,288 sq. ft.97 W Clark St, Grantsville, UT 84029
MLS# 2104237Listed by: THE WIMMER GROUP - New
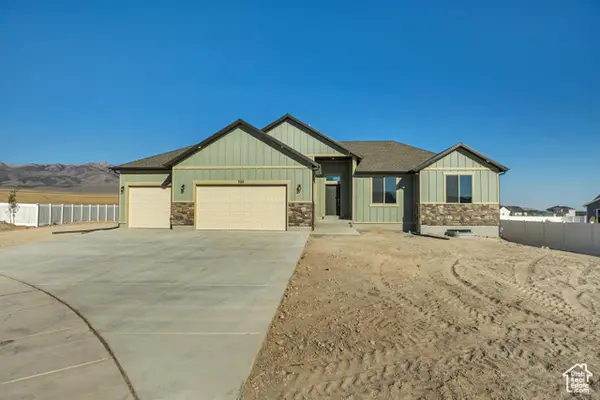 $634,900Active3 beds 2 baths3,544 sq. ft.
$634,900Active3 beds 2 baths3,544 sq. ft.328 S Osborne Ct #809, Grantsville, UT 84029
MLS# 2103653Listed by: EXCEL REALTY INC.
