1135 N New Jersey Ave, Harrisville, UT 84404
Local realty services provided by:Better Homes and Gardens Real Estate Momentum
1135 N New Jersey Ave,Harrisville, UT 84404
$445,000
- 4 Beds
- 2 Baths
- 1,624 sq. ft.
- Single family
- Pending
Listed by: julie christensen
Office: era brokers consolidated (ogden)
MLS#:2114523
Source:SL
Price summary
- Price:$445,000
- Price per sq. ft.:$274.01
About this home
Welcome Home! Nestled in a quiet, desirable subdivision, this 4-bedroom, 2-bath gem offers the perfect blend of comfort, functionality, and charm. The fully fenced, private backyard is ideal for summer barbecues, playtime, or simply relaxing under the shade. Enjoy year-round entertaining with both a covered and partially covered deck, plus a patio designed for gathering with friends and family. The oversized 2-car garage, carport, and dedicated RV parking provide space for all your vehicles and toys. With great curb appeal and a layout perfect for hosting, this home truly has it all. Conveniently located near shopping, dining, and endless outdoor recreation, you'll love the balance of peace and accessibility. Don't miss this opportunity to own a home where memories are made, and adventures begin! Large crawl space for storage as well as garage and shed. Lot line on the north side is the wood fence, not the vinyl fence. Generator, Swimming Pool, Hot Tub, Video Cameras, and Refrigerator are excluded. Buyer/Buyer's Agent to verify all.
Contact an agent
Home facts
- Year built:1988
- Listing ID #:2114523
- Added:79 day(s) ago
- Updated:November 30, 2025 at 08:45 AM
Rooms and interior
- Bedrooms:4
- Total bathrooms:2
- Full bathrooms:1
- Living area:1,624 sq. ft.
Heating and cooling
- Cooling:Central Air
- Heating:Forced Air
Structure and exterior
- Roof:Asphalt
- Year built:1988
- Building area:1,624 sq. ft.
- Lot area:0.24 Acres
Schools
- High school:Fremont
- Middle school:Orion
- Elementary school:Pioneer
Utilities
- Water:Secondary, Water Connected
- Sewer:Sewer Connected, Sewer: Connected
Finances and disclosures
- Price:$445,000
- Price per sq. ft.:$274.01
- Tax amount:$2,766
New listings near 1135 N New Jersey Ave
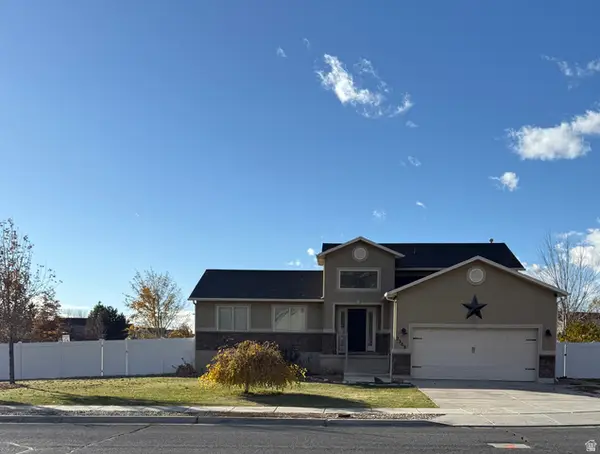 $589,900Active4 beds 3 baths2,111 sq. ft.
$589,900Active4 beds 3 baths2,111 sq. ft.2303 N 300 W, Harrisville, UT 84414
MLS# 2125356Listed by: EQUITY REAL ESTATE (SELECT)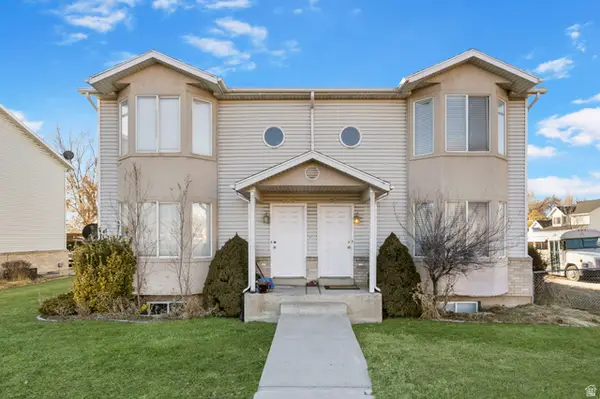 $530,000Active6 beds 6 baths3,784 sq. ft.
$530,000Active6 beds 6 baths3,784 sq. ft.481 N Wall Ave, Ogden, UT 84404
MLS# 2125308Listed by: PRESIDIO REAL ESTATE (SOUTH VALLEY) $359,990Active3 beds 2 baths1,399 sq. ft.
$359,990Active3 beds 2 baths1,399 sq. ft.1246 N 325 E #172, Harrisville, UT 84404
MLS# 2124930Listed by: D.R. HORTON, INC $339,990Active3 beds 2 baths1,399 sq. ft.
$339,990Active3 beds 2 baths1,399 sq. ft.1263 N 325 E #173, Harrisville, UT 84404
MLS# 2124932Listed by: D.R. HORTON, INC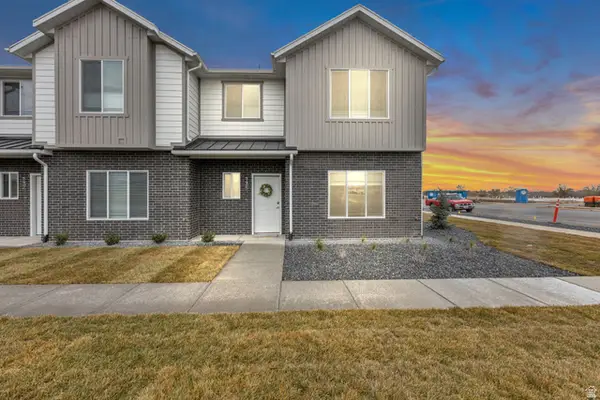 $385,000Pending3 beds 3 baths1,605 sq. ft.
$385,000Pending3 beds 3 baths1,605 sq. ft.310 E 1650 N #134, North Ogden, UT 84404
MLS# 2124476Listed by: RE/MAX COMMUNITY- VALLEY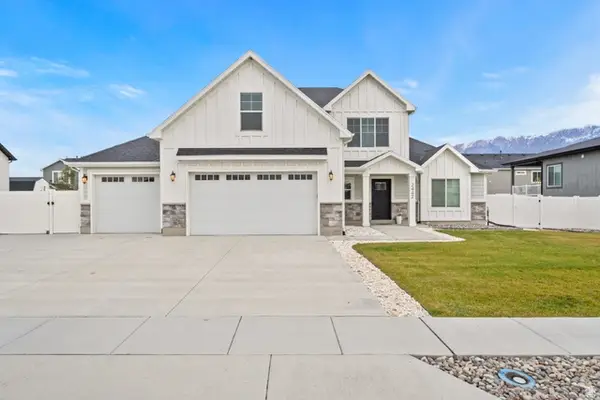 $620,000Active4 beds 3 baths2,394 sq. ft.
$620,000Active4 beds 3 baths2,394 sq. ft.2442 W 2850 N, Farr West, UT 84404
MLS# 2124329Listed by: ASCENT REAL ESTATE GROUP LLC- Open Sat, 11am to 1pm
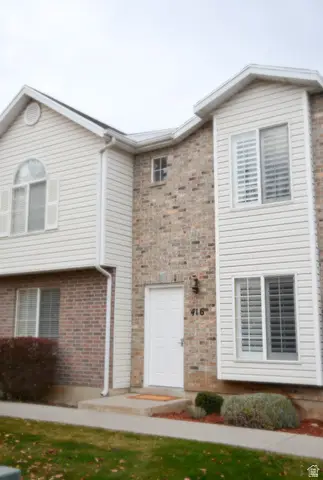 $309,500Active2 beds 2 baths1,040 sq. ft.
$309,500Active2 beds 2 baths1,040 sq. ft.416 W 1925 N, Harrisville, UT 84404
MLS# 2124037Listed by: JORDAN REAL ESTATE LLC 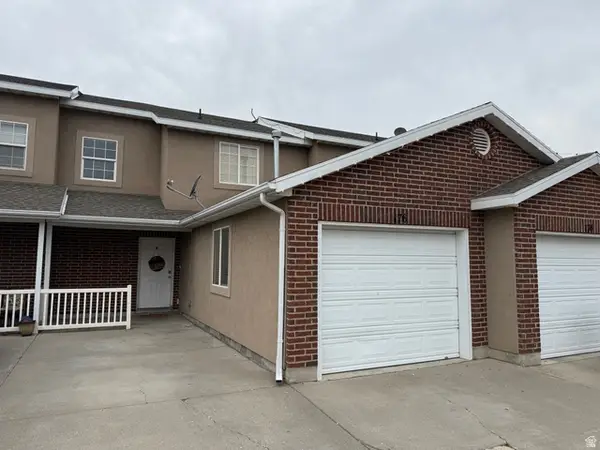 $299,900Active3 beds 2 baths1,230 sq. ft.
$299,900Active3 beds 2 baths1,230 sq. ft.176 W Savannah Ln N, Harrisville, UT 84414
MLS# 2123414Listed by: EQUITY REAL ESTATE (RESULTS)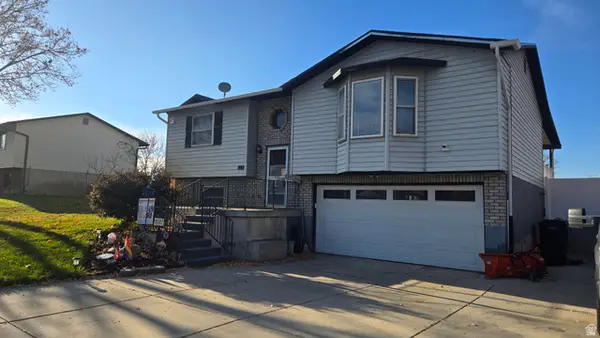 $485,000Pending4 beds 2 baths1,520 sq. ft.
$485,000Pending4 beds 2 baths1,520 sq. ft.1307 N 225 W, Harrisville, UT 84404
MLS# 2122454Listed by: RIDGELINE REALTY $417,000Active4 beds 2 baths2,068 sq. ft.
$417,000Active4 beds 2 baths2,068 sq. ft.2270 N 750 W, Harrisville, UT 84414
MLS# 2123015Listed by: RE/MAX ASSOCIATES
