1286 N 375 S #148, Harrisville, UT 84404
Local realty services provided by:Better Homes and Gardens Real Estate Momentum
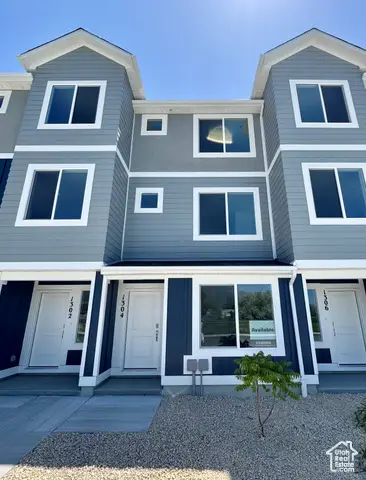
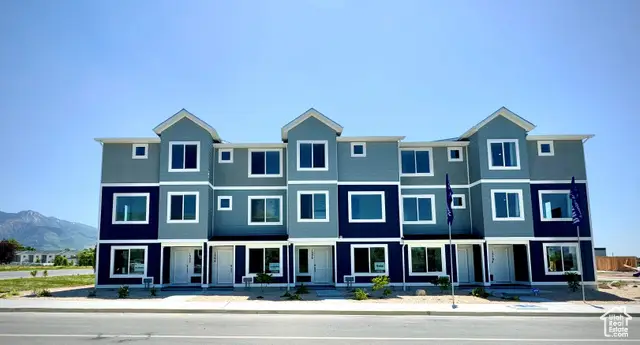
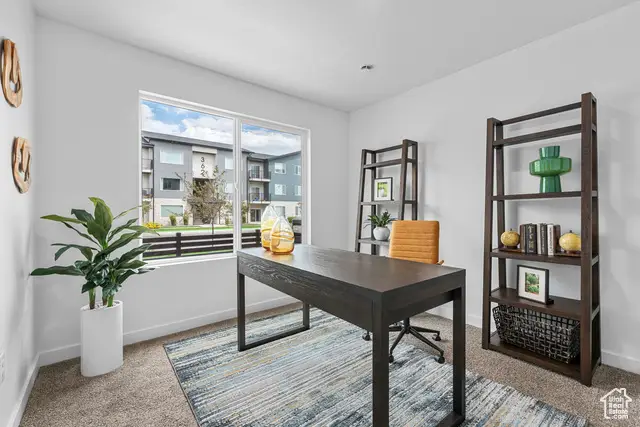
1286 N 375 S #148,Harrisville, UT 84404
$349,990
- 3 Beds
- 3 Baths
- 1,586 sq. ft.
- Townhouse
- Pending
Listed by:gigi volk
Office:d.r. horton, inc
MLS#:2093473
Source:SL
Price summary
- Price:$349,990
- Price per sq. ft.:$220.67
- Monthly HOA dues:$96
About this home
Ask me about our 3.875% interest rate or ZERO DOWN FHA program!!! SAVE HUNDREDS ON YOUR MONTHLY PAYMENT and get $$$$ towards closing costs and amazing incentives! Be one of the first to own at great introductory pricing. Est'd completion August. Discover the perfect blend of convenience and comfort with the Emery plan. Boasting 3 bedrooms, 3 bathrooms, and a 1-car garage, it has a HUGE open concept kitchen/living rm/dining rm with 9ft ceilings. This home has great mountain views, parks but also offers quick access to a variety of restaurants, shopping, and the freeway all within a 5-minute drive. Your ideal home, perfectly situated for a vibrant lifestyle! Ask me about our Generous Home Warranties, Active Radon Mitigation System, and Smart Home Package which are all included. *No representation or warranties are made regarding school districts and assignments; conduct your own investigation regarding current/future school boundaries. Photos are of model home of the same floor plan. Buyers to verify actual colors, materials, and options. Square footage figures are provided as a courtesy estimate only and were obtained from building plans. ***Sales Center Hours: Open Monday, Tuesday, Thursday, Friday, and Saturday from 11:00 a.m. - 6:00 p.m. Wednesday from 1:00 p.m. - 6:00 p.m. Closed Sundays. Call for an appointment!
Contact an agent
Home facts
- Year built:2025
- Listing Id #:2093473
- Added:56 day(s) ago
- Updated:July 29, 2025 at 09:54 PM
Rooms and interior
- Bedrooms:3
- Total bathrooms:3
- Full bathrooms:3
- Living area:1,586 sq. ft.
Heating and cooling
- Cooling:Heat Pump
- Heating:Heat Pump
Structure and exterior
- Roof:Asphalt
- Year built:2025
- Building area:1,586 sq. ft.
- Lot area:0.03 Acres
Schools
- High school:Fremont
- Middle school:Orion
- Elementary school:Pioneer
Utilities
- Water:Water Connected
- Sewer:Sewer Connected, Sewer: Connected
Finances and disclosures
- Price:$349,990
- Price per sq. ft.:$220.67
- Tax amount:$2,000
New listings near 1286 N 375 S #148
- Open Sat, 12 to 2pmNew
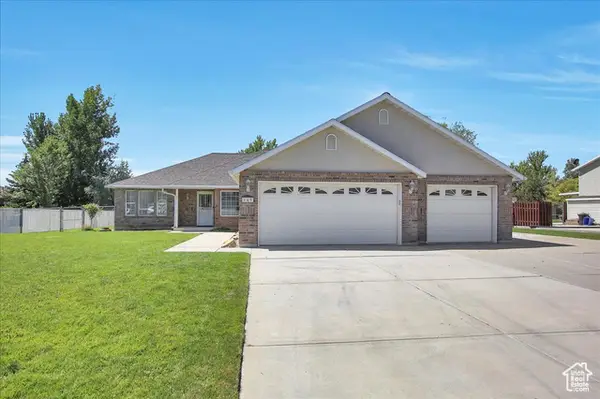 $575,000Active3 beds 2 baths2,024 sq. ft.
$575,000Active3 beds 2 baths2,024 sq. ft.149 W 1250 N, Harrisville, UT 84404
MLS# 2105178Listed by: COLDWELL BANKER REALTY (STATION PARK) - New
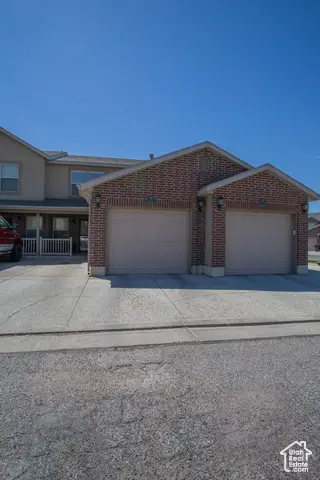 $319,900Active3 beds 3 baths1,210 sq. ft.
$319,900Active3 beds 3 baths1,210 sq. ft.121 W Arlington Way N, Harrisville, UT 84414
MLS# 2104896Listed by: NRE 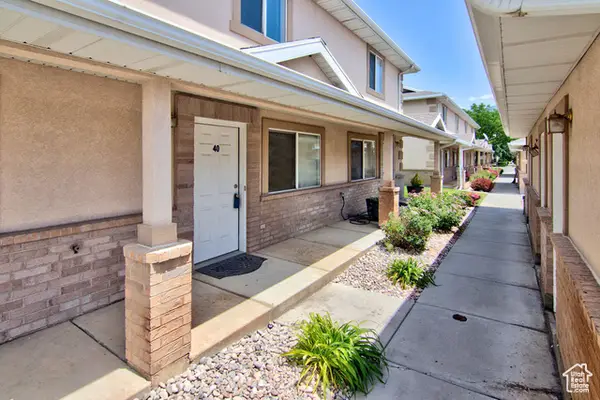 $254,901Pending2 beds 2 baths1,156 sq. ft.
$254,901Pending2 beds 2 baths1,156 sq. ft.262 W 1975 N #40, Harrisville, UT 84414
MLS# 2066825Listed by: WASATCH GROUP REAL ESTATE- New
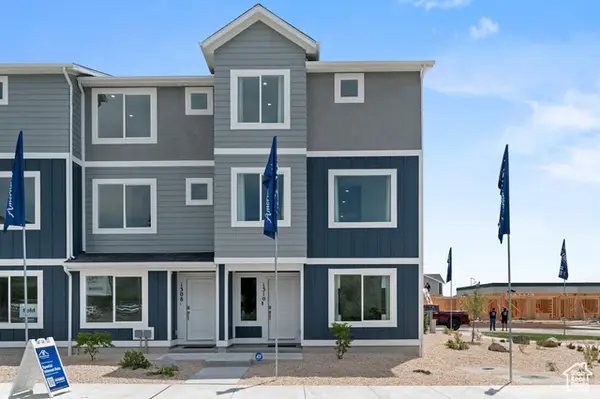 $439,990Active4 beds 3 baths2,073 sq. ft.
$439,990Active4 beds 3 baths2,073 sq. ft.350 E 1275 N #129, Harrisville, UT 84404
MLS# 2104244Listed by: D.R. HORTON, INC - New
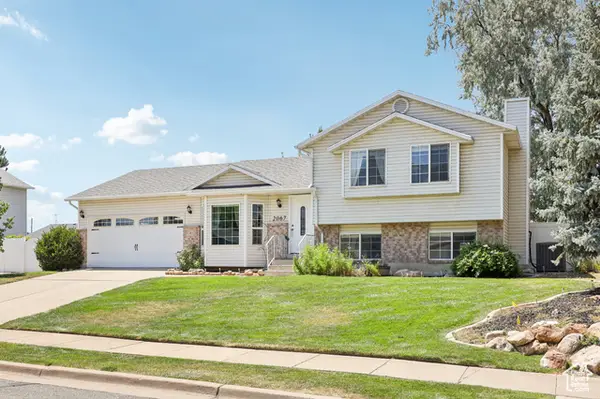 $496,000Active4 beds 3 baths2,125 sq. ft.
$496,000Active4 beds 3 baths2,125 sq. ft.2067 N 550 W, Harrisville, UT 84414
MLS# 2104066Listed by: JPAR SILVERPATH - New
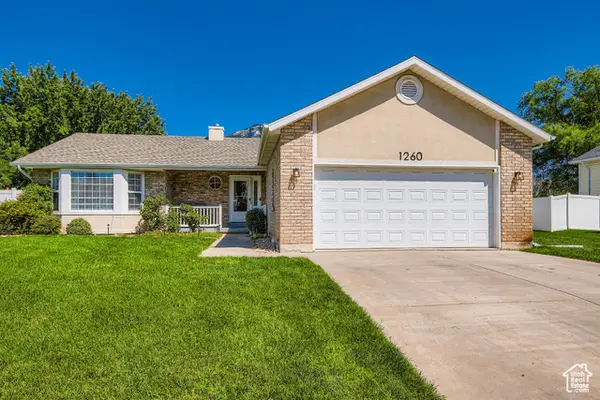 $554,000Active3 beds 2 baths1,726 sq. ft.
$554,000Active3 beds 2 baths1,726 sq. ft.1260 N 100 E, Harrisville, UT 84404
MLS# 2103889Listed by: PRESIDIO REAL ESTATE (MOUNTAIN VIEW) 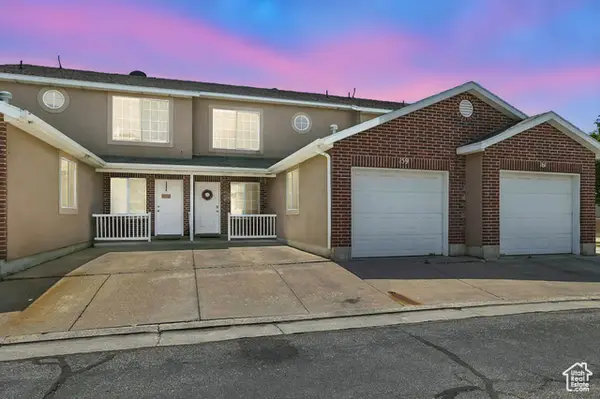 $295,000Pending3 beds 2 baths1,232 sq. ft.
$295,000Pending3 beds 2 baths1,232 sq. ft.159 W 2525 Ln N, Harrisville, UT 84414
MLS# 2102357Listed by: REAL BROKER, LLC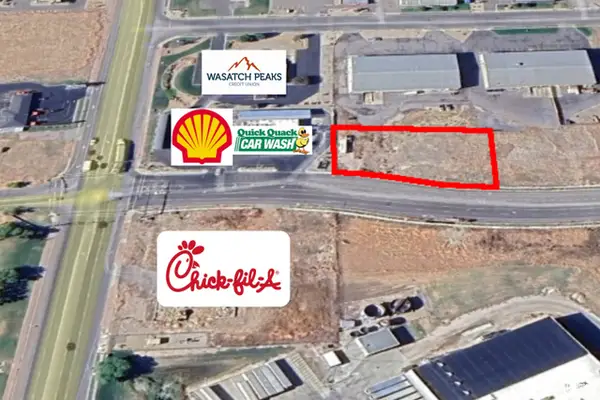 $1,045,000Active0.8 Acres
$1,045,000Active0.8 Acres2709 N Rulon White Blvd W #4, Pleasant View, UT 84404
MLS# 2102303Listed by: CREST REALTY LLC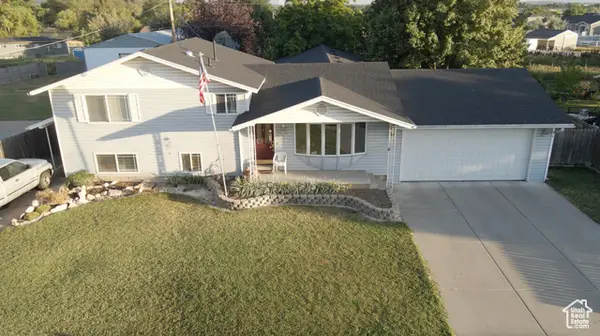 $570,000Active5 beds 3 baths2,988 sq. ft.
$570,000Active5 beds 3 baths2,988 sq. ft.327 E 1000 N, Harrisville, UT 84404
MLS# 2102003Listed by: FATHOM REALTY (OREM)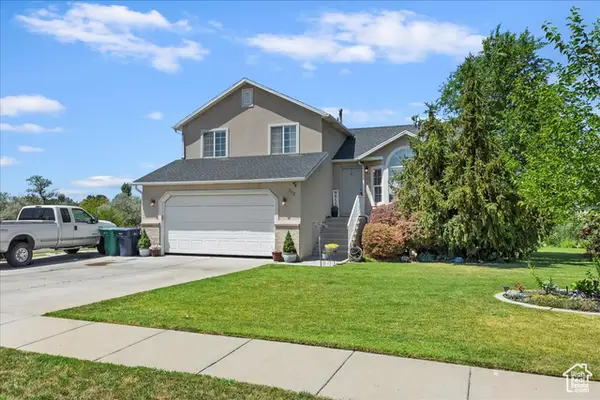 $549,900Active4 beds 2 baths2,220 sq. ft.
$549,900Active4 beds 2 baths2,220 sq. ft.112 E 1475 N, Harrisville, UT 84404
MLS# 2101489Listed by: MARKET EDGE REAL ESTATE
