1368 N 200 E, Harrisville, UT 84404
Local realty services provided by:Better Homes and Gardens Real Estate Momentum
1368 N 200 E,Harrisville, UT 84404
$665,000
- 6 Beds
- 4 Baths
- 3,435 sq. ft.
- Single family
- Active
Listed by: angela grace, michele delouya-moyal
Office: kw success keller williams realty - eden
MLS#:2117820
Source:SL
Price summary
- Price:$665,000
- Price per sq. ft.:$193.6
About this home
Welcome to custom luxury and versatility in Harrisville! This exceptional, spacious home, situated on a generous .38-acre lot, is defined by architectural elegance and functional design. As you step inside, you are greeted by thoughtful details like elegant custom railings and open vaulted ceilings. The main level features a charming entry seating area/reading nook, a convenient half bath, and a flowing open floor plan. The heart of the home is an incredibly spacious, eat-in kitchen with a pantry that seamlessly connects to the attached dining area and large family room. Access the outdoors via a sliding glass door to the upper back porch with stairs leading down to the fenced yard and BBQ patio. Upstairs, the expansive Primary Suite is a true retreat with a walk-in closet, and a grand en-suite bath designed for ultimate relaxation, featuring both a deep soaking garden tub and glass surround tiled shower. Practicality is optimized with a dedicated upstairs laundry room and two linen closets. The second level offers flexible living with an office/bedroom, two additional bedrooms, and a large bonus room/media room with double closets. The finished basement is an incredible asset, providing a full, open-concept mother-in-law apartment complete with a living area, kitchen, bathroom, and a bedroom with its own laundry hookup. The basement also includes a sought-after large cold storage room. Storage is truly unmatched, featuring a standard 2-car garage supplemented by an additional, massive RV/Boat garage and extra storage area. The exterior features a concrete driveway, a fully fenced backyard with mature trees. This home perfectly blends custom finishes with incredible space for vehicles, hobbies, and multi-generational living.
Contact an agent
Home facts
- Year built:2018
- Listing ID #:2117820
- Added:120 day(s) ago
- Updated:February 13, 2026 at 12:05 PM
Rooms and interior
- Bedrooms:6
- Total bathrooms:4
- Full bathrooms:2
- Half bathrooms:1
- Living area:3,435 sq. ft.
Heating and cooling
- Cooling:Central Air
- Heating:Gas: Central
Structure and exterior
- Roof:Asphalt
- Year built:2018
- Building area:3,435 sq. ft.
- Lot area:0.37 Acres
Schools
- High school:Weber
- Middle school:Orion
- Elementary school:Pioneer
Utilities
- Water:Culinary, Secondary, Water Connected
- Sewer:Sewer Connected, Sewer: Connected, Sewer: Public
Finances and disclosures
- Price:$665,000
- Price per sq. ft.:$193.6
- Tax amount:$3,856
New listings near 1368 N 200 E
- New
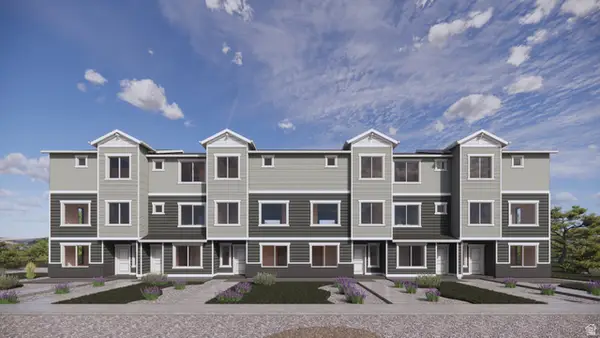 $425,890Active4 beds 3 baths2,073 sq. ft.
$425,890Active4 beds 3 baths2,073 sq. ft.306 E 1275 N #110, Harrisville, UT 84404
MLS# 2136619Listed by: D.R. HORTON, INC - New
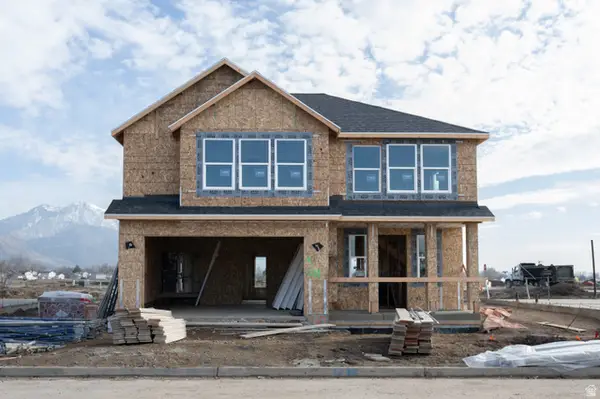 $598,859Active4 beds 3 baths2,191 sq. ft.
$598,859Active4 beds 3 baths2,191 sq. ft.543 W 1850 N, Harrisville, UT 84404
MLS# 2136293Listed by: TRUE NORTH REALTY LLC - New
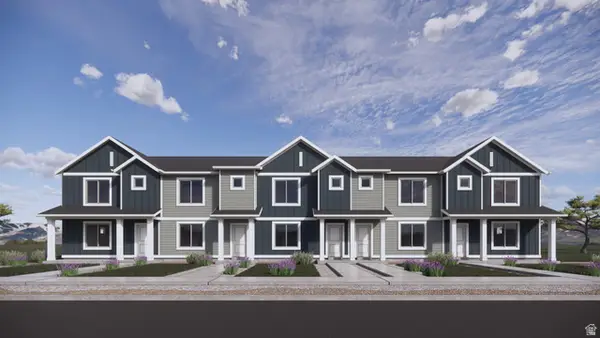 $384,990Active3 beds 2 baths1,399 sq. ft.
$384,990Active3 beds 2 baths1,399 sq. ft.1262 N 300 E #178, Harrisville, UT 84404
MLS# 2136108Listed by: D.R. HORTON, INC - New
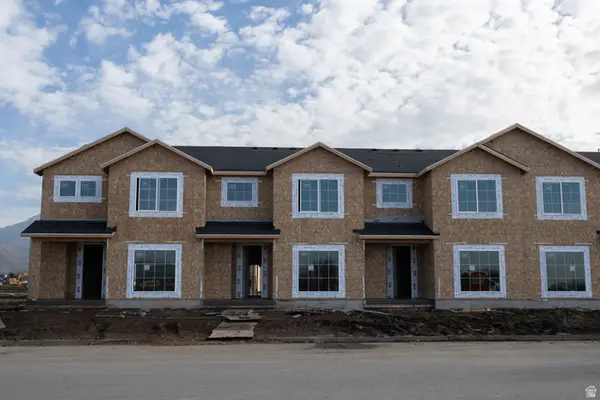 $437,995Active3 beds 3 baths1,755 sq. ft.
$437,995Active3 beds 3 baths1,755 sq. ft.512 W 1875 N, Harrisville, UT 84404
MLS# 2136072Listed by: TRUE NORTH REALTY LLC - New
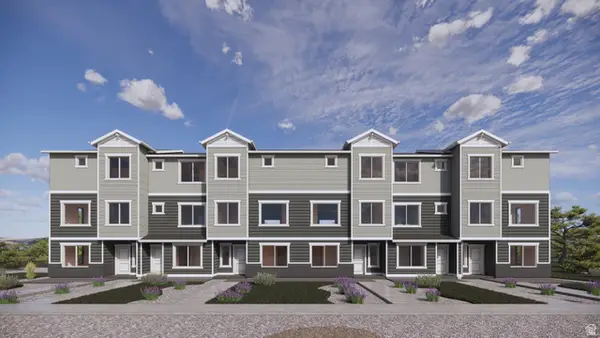 $359,990Active3 beds 3 baths1,586 sq. ft.
$359,990Active3 beds 3 baths1,586 sq. ft.302 E 1275 N #109, Harrisville, UT 84404
MLS# 2136029Listed by: D.R. HORTON, INC - New
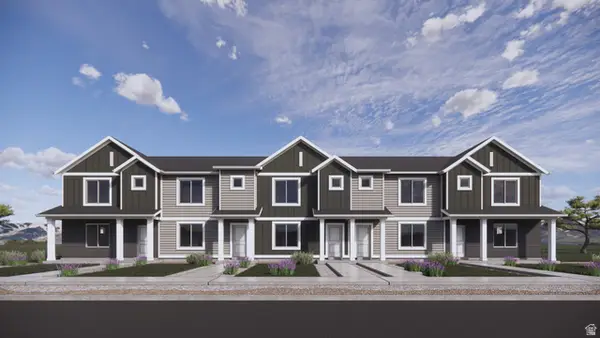 $396,990Active3 beds 2 baths1,399 sq. ft.
$396,990Active3 beds 2 baths1,399 sq. ft.1268 N 300 E #177, Harrisville, UT 84404
MLS# 2136008Listed by: D.R. HORTON, INC - New
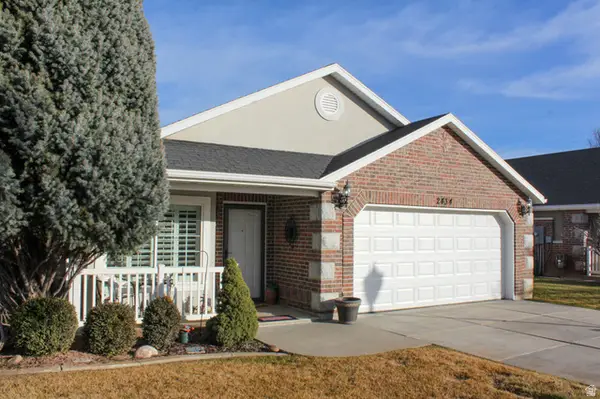 Listed by BHGRE$485,000Active3 beds 2 baths1,332 sq. ft.
Listed by BHGRE$485,000Active3 beds 2 baths1,332 sq. ft.2434 N Dorchester Ave, Harrisville, UT 84414
MLS# 2135802Listed by: BETTER HOMES AND GARDENS REAL ESTATE MOMENTUM (OGDEN) - Open Sat, 11am to 1pmNew
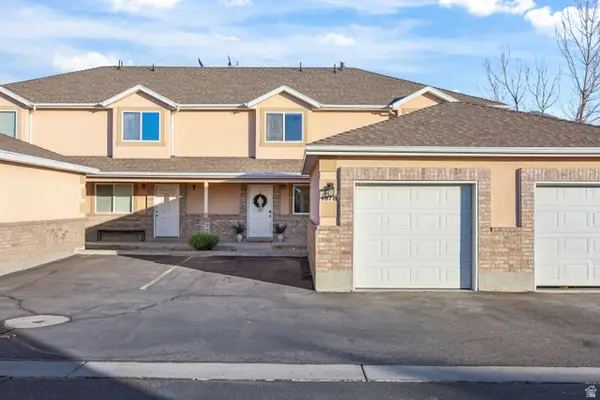 $349,900Active2 beds 2 baths1,260 sq. ft.
$349,900Active2 beds 2 baths1,260 sq. ft.1978 N 225 W #72, Harrisville, UT 84414
MLS# 2135674Listed by: EQUITY REAL ESTATE - New
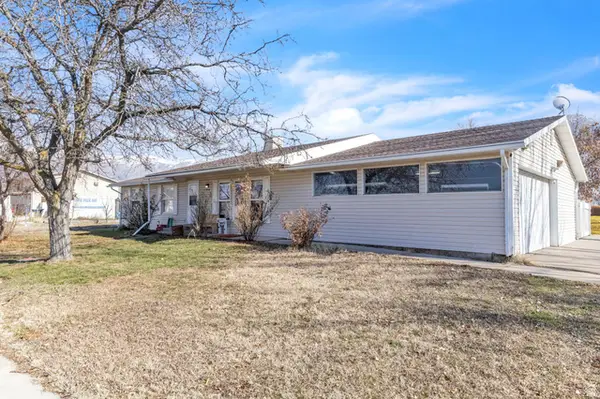 $485,000Active3 beds 2 baths1,883 sq. ft.
$485,000Active3 beds 2 baths1,883 sq. ft.1016 N 325 W, Harrisville, UT 84404
MLS# 2135431Listed by: EXP REALTY, LLC - New
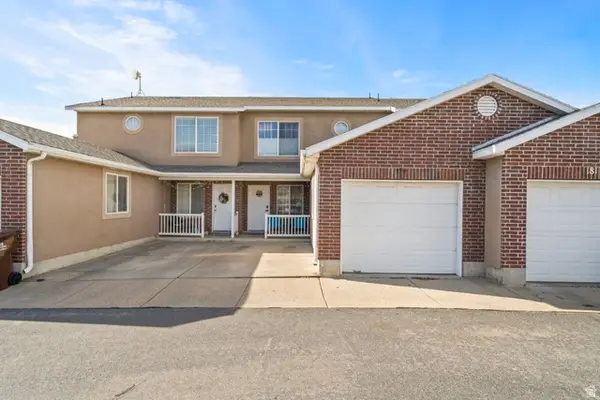 $305,000Active3 beds 2 baths1,152 sq. ft.
$305,000Active3 beds 2 baths1,152 sq. ft.179 W 2525 N, Harrisville, UT 84414
MLS# 2135292Listed by: RIDGELINE REALTY

