270 W 1975 N #37, Harrisville, UT 84414
Local realty services provided by:Better Homes and Gardens Real Estate Momentum
Listed by:tara paras
Office:paras real estate
MLS#:2107671
Source:SL
Price summary
- Price:$279,900
- Price per sq. ft.:$223.92
- Monthly HOA dues:$175
About this home
***Open House Thursday, August 28, 5:00-7:00 PM*** This adorable 2-bed, 1.5-bath Ogden townhome offers beautiful mountain views and a smart, functional layout! Step inside to enjoy brand-new flooring and fresh paint that create a clean, modern feel. The kitchen has great flow, brand-new appliances, and a dining bar in addition to an informal dining area, perfect for everyday meals or entertaining. The home also features an updated main-level half bath, a spacious laundry room, and a lovely patio with no backyard neighbors. Upstairs, two oversized bedrooms and the updated full bathroom offers dual access from both the primary bedroom and hallway. You'll also appreciate the one-car garage and an additional dedicated parking space right out front. Ideally located near parks, schools, shopping, and with easy freeway access, this move-in-ready home is a fantastic find! Buyer to verify all MLS information, including square footage.
Contact an agent
Home facts
- Year built:2002
- Listing ID #:2107671
- Added:15 day(s) ago
- Updated:September 12, 2025 at 07:39 AM
Rooms and interior
- Bedrooms:2
- Total bathrooms:2
- Full bathrooms:1
- Half bathrooms:1
- Living area:1,250 sq. ft.
Heating and cooling
- Cooling:Central Air
- Heating:Forced Air, Gas: Central
Structure and exterior
- Roof:Asphalt
- Year built:2002
- Building area:1,250 sq. ft.
- Lot area:0.1 Acres
Schools
- High school:Fremont
- Middle school:Orion
- Elementary school:Majestic
Utilities
- Water:Culinary, Water Connected
- Sewer:Sewer Connected, Sewer: Connected, Sewer: Public
Finances and disclosures
- Price:$279,900
- Price per sq. ft.:$223.92
- Tax amount:$2,155
New listings near 270 W 1975 N #37
- New
 $349,999Active3 beds 3 baths1,362 sq. ft.
$349,999Active3 beds 3 baths1,362 sq. ft.234 W 1950 N, Harrisville, UT 84414
MLS# 2110536Listed by: RE/MAX ASSOCIATES 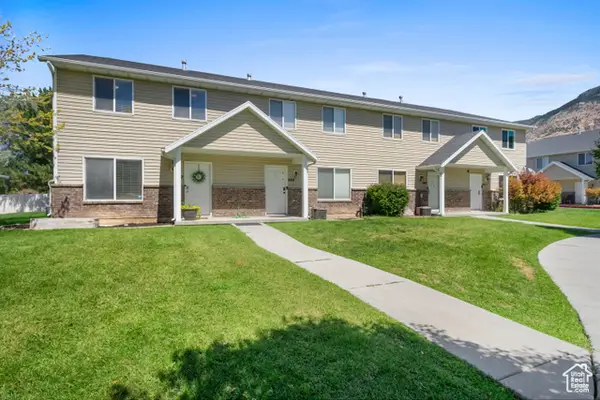 $315,000Pending3 beds 3 baths1,280 sq. ft.
$315,000Pending3 beds 3 baths1,280 sq. ft.482 E 475 N, Harrisville, UT 84404
MLS# 2109681Listed by: SURV REAL ESTATE INC- New
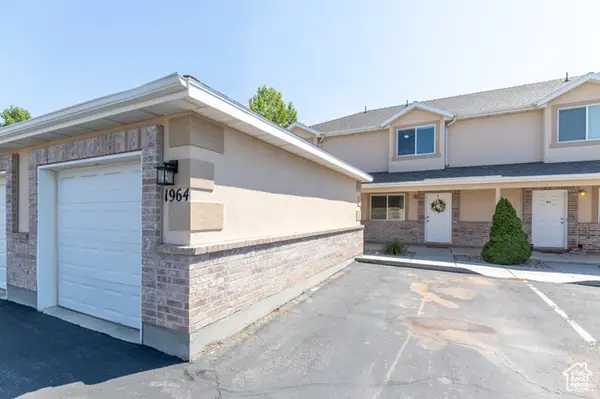 $290,000Active2 beds 2 baths1,224 sq. ft.
$290,000Active2 beds 2 baths1,224 sq. ft.1964 N 225 W, Harrisville, UT 84414
MLS# 2109666Listed by: EQUITY REAL ESTATE (SELECT) - New
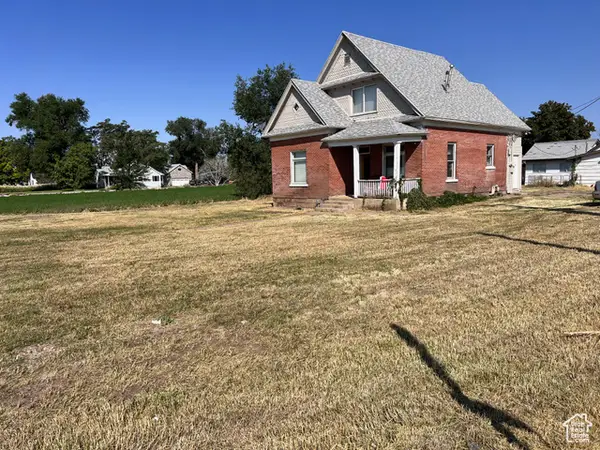 $549,500Active6 beds 1 baths3,533 sq. ft.
$549,500Active6 beds 1 baths3,533 sq. ft.1555 N 1200 W, Farr West, UT 84404
MLS# 2109603Listed by: FROERER REAL ESTATE AND PROPERTY MANAGEMENT LLC - New
 $389,990Active4 beds 3 baths2,073 sq. ft.
$389,990Active4 beds 3 baths2,073 sq. ft.340 E 1275 S #124, Harrisville, UT 84404
MLS# 2109196Listed by: D.R. HORTON, INC - New
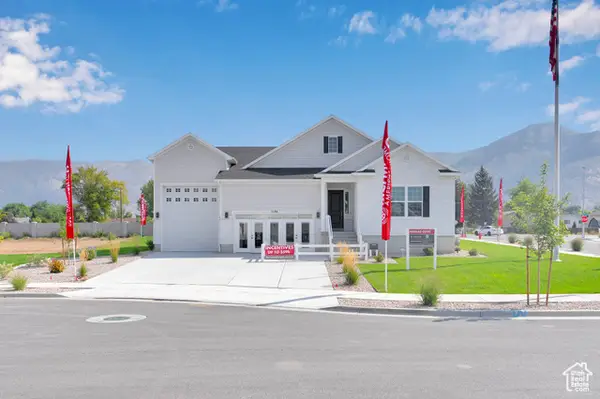 $830,000Active4 beds 3 baths4,760 sq. ft.
$830,000Active4 beds 3 baths4,760 sq. ft.1196 N 375 W #1, Harrisville, UT 84404
MLS# 2108646Listed by: RICHMOND AMERICAN HOMES OF UTAH, INC 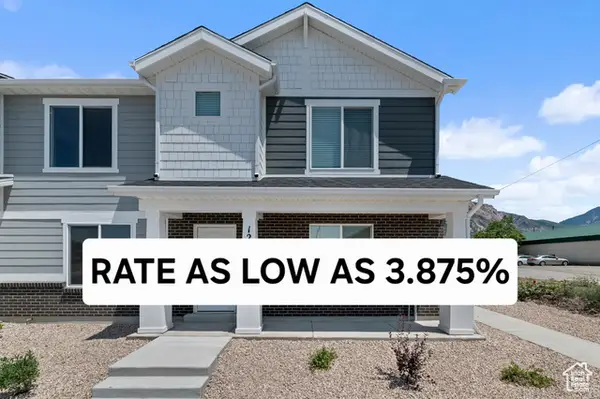 $379,990Active3 beds 3 baths1,399 sq. ft.
$379,990Active3 beds 3 baths1,399 sq. ft.1260 N 350 E #160, Harrisville, UT 84404
MLS# 2107799Listed by: D.R. HORTON, INC $379,990Active3 beds 3 baths1,399 sq. ft.
$379,990Active3 beds 3 baths1,399 sq. ft.1254 N 350 E #161, Harrisville, UT 84404
MLS# 2107814Listed by: D.R. HORTON, INC $299,999Active3 beds 1 baths2,184 sq. ft.
$299,999Active3 beds 1 baths2,184 sq. ft.660 E 1125 N, Ogden, UT 84404
MLS# 2107396Listed by: REALTYPATH LLC (SOUTH VALLEY)
