260 E Jensen Trl, Hatch, UT 84735
Local realty services provided by:Better Homes and Gardens Real Estate Momentum
260 E Jensen Trl,Hatch, UT 84735
$365,000
- 2 Beds
- 1 Baths
- 1,237 sq. ft.
- Single family
- Active
Listed by: casey williams
Office: equity real estate (advisors)
MLS#:2130767
Source:SL
Price summary
- Price:$365,000
- Price per sq. ft.:$295.07
- Monthly HOA dues:$17
About this home
Escape the noise in this authentic log cabin nestled among the pines of the Yellow PineMammoth Creek community. Set on a rare level lot, this inviting retreat features real log construction, a wood-burning fireplace, vaulted ceilings, and warm living spaces that capture the essence of true mountain living. Recent improvements reflect thoughtful care and pride of ownership, including new double-pane windows installed in 2024, fresh exterior stain in 2024, and a new metal skirt added in 2025. The main level features a spacious primary bedroom and full bath, along with a new large-capacity AC window unit to keep things cool during warmer months. Upstairs, you'll find a second private bedroom, a loft space, and a second AC unit for added comfort. The loft opens to a second-story deck, an ideal spot to enjoy evening drinks, take in forest views, or watch wildlife wander through the property. The kitchen offers generous counter space and a dining bar for easy meals, while laundry is conveniently located on the main floor. Covered decking on the main level invites slow mornings with coffee, quiet afternoons, and relaxed evenings surrounded by nature. A detached 400-sf garage with double swing doors provides ample space for storage, tools, or outdoor gear. A new septic tank was installed in 2021. Offered furnished with nearly new furnishings, this cabin is turn-key and ready for immediate enjoyment. Seasonal summer water is supplied to the cabin from a community well, along with two additional water storage tanks totaling 825 gallons, helping extend your time in the mountains beyond the summer season. Walk to Mammoth Creek to fish or explore, enjoy miles of nearby national forest trails, or simply unplug and recharge on this quiet, private dead-end road surrounded by fresh mountain air. This is not a suburban home-it's a true mountain cabin, ideal for those seeking peace, quiet, and a genuine connection to nature.
Contact an agent
Home facts
- Year built:1982
- Listing ID #:2130767
- Added:216 day(s) ago
- Updated:February 13, 2026 at 12:05 PM
Rooms and interior
- Bedrooms:2
- Total bathrooms:1
- Full bathrooms:1
- Living area:1,237 sq. ft.
Heating and cooling
- Cooling:Evaporative Cooling
- Heating:Wall Furnace, Wood
Structure and exterior
- Roof:Composition
- Year built:1982
- Building area:1,237 sq. ft.
- Lot area:0.38 Acres
Schools
- High school:Panguitch
- Middle school:Panguitch
- Elementary school:Panguitch
Utilities
- Water:Culinary, Water Connected
- Sewer:Septic Tank, Sewer: Septic Tank
Finances and disclosures
- Price:$365,000
- Price per sq. ft.:$295.07
- Tax amount:$2,945
New listings near 260 E Jensen Trl
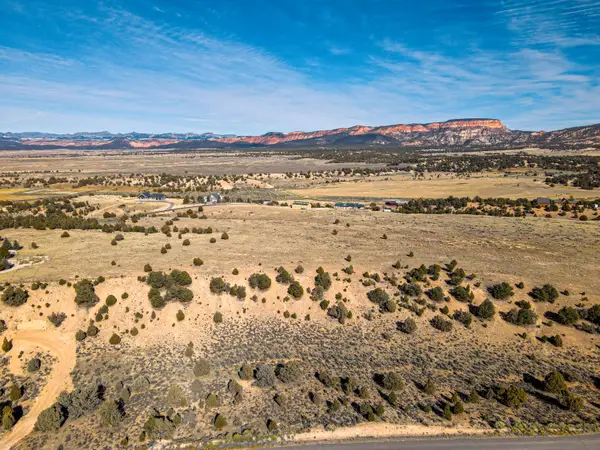 $93,000Active2.05 Acres
$93,000Active2.05 Acres1775 E Eagle Ridge Cir, Hatch, UT 84735
MLS# 25-267574Listed by: KW ASCEND KELLER WILLIAMS REALTY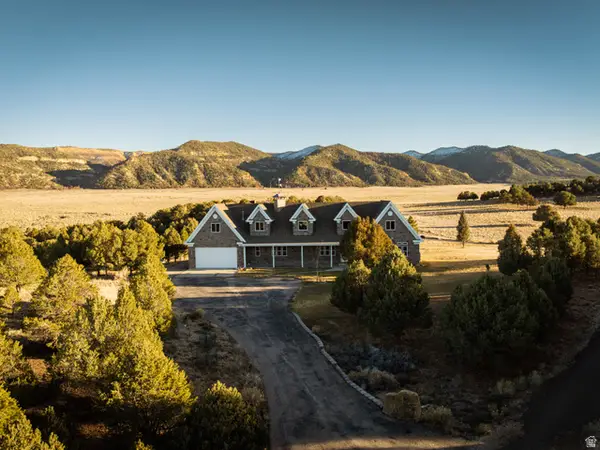 $3,500,000Active8 beds 6 baths8,034 sq. ft.
$3,500,000Active8 beds 6 baths8,034 sq. ft.2250 E Paunsaugunt Dr, Hatch, UT 84735
MLS# 2126964Listed by: KW WESTFIELD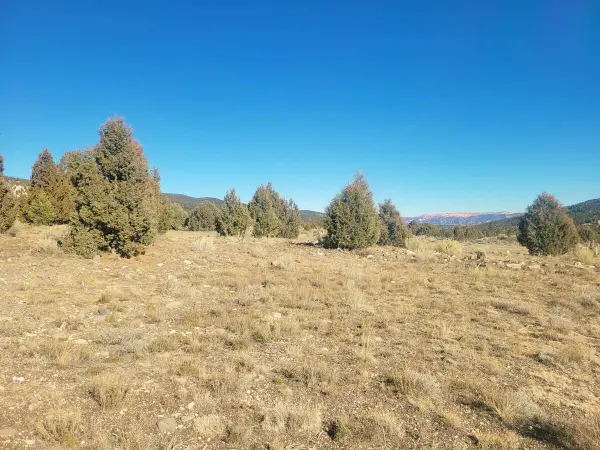 $249,000Active3.84 Acres
$249,000Active3.84 Acres1872 S Liberty Dr, Hatch, UT 84735
MLS# 25-266982Listed by: COLDWELL BANKER MAJESTIC MTN R $350,000Pending2 beds 1 baths1,200 sq. ft.
$350,000Pending2 beds 1 baths1,200 sq. ft.261 W Aspen Dr, Hatch, UT 84735
MLS# 25-265509Listed by: RE/MAX PROPERTIES $95,000Active0.58 Acres
$95,000Active0.58 Acres776 E Aspen Meadow Dr, Hatch, UT 84735
MLS# 25-265475Listed by: CENTURY 21 EVEREST IRON $95,000Active0.58 Acres
$95,000Active0.58 Acres776 Aspen Meadow Dr #9, Hatch, UT 84735
MLS# 2114140Listed by: CENTURY 21 EVEREST (IRON)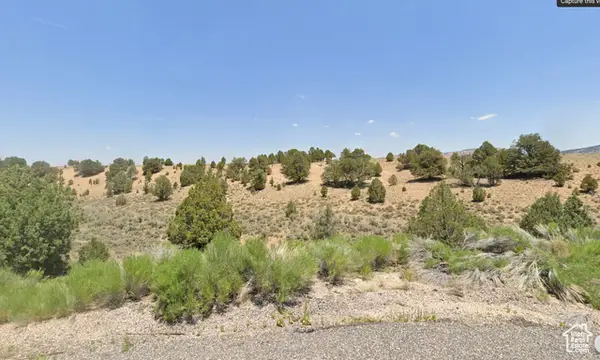 $145,000Active2.18 Acres
$145,000Active2.18 Acres1825 Eagle Ridge Cir #15, Hatch, UT 84735
MLS# 2107695Listed by: RE/MAX ASSOCIATES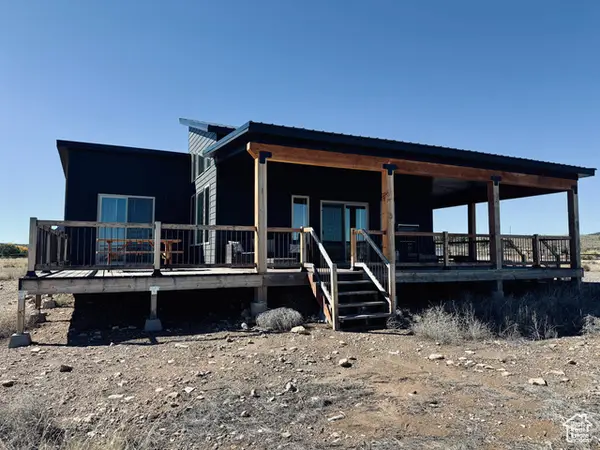 $649,000Active2 beds 2 baths1,200 sq. ft.
$649,000Active2 beds 2 baths1,200 sq. ft.152 W Bryce Gate Cir, Hatch, UT 84735
MLS# 2107118Listed by: REALTYPATH LLC (ALLEGIANT)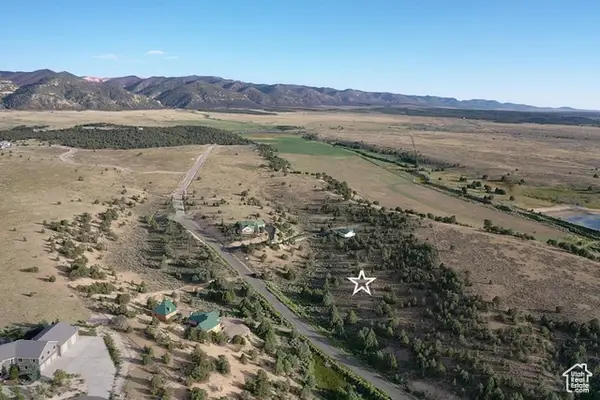 $160,000Active2.21 Acres
$160,000Active2.21 Acres1730 E Eagle Cir, Hatch, UT 84735
MLS# 2103910Listed by: EXP REALTY, LLC (SOUTHERN UTAH) $152,000Active2.21 Acres
$152,000Active2.21 Acres1730 Eagle Ridge Cir, Hatch, UT 84735
MLS# 25-263878Listed by: EXP REALTY LLC (SO UTAH)

