1035 S 500 E #I101, Heber City, UT 84032
Local realty services provided by:Better Homes and Gardens Real Estate Momentum
Listed by: josh cottle
Office: summit sotheby's international realty
MLS#:2113810
Source:SL
Price summary
- Price:$394,900
- Price per sq. ft.:$339.85
- Monthly HOA dues:$325
About this home
Discover easy main-level living in this beautifully upgraded Ranch Landing condo. Convenience is unmatched here-your covered parking spot is just outside the front door, only steps away when bringing in groceries or unloading daily essentials. The kitchen is equipped with stainless steel appliances, soft-close cabinets and drawers, and flows seamlessly into the open living area with abundant natural light. Both bathrooms are finished with cultured marble countertops, while durable laminate flooring runs throughout the home. Step outside to the covered patio, perfect for relaxing and enjoying the community setting. The HOA provides maintenance-free living with landscaping and snow removal, along with great amenities including pickleball courts, a pool, gym, and clubhouse. Situated in the heart of Heber, you're minutes from shopping, dining, golf, world-class skiing, boating, fishing, hiking, biking, and all that Midway and Park City have to offer.
Contact an agent
Home facts
- Year built:2015
- Listing ID #:2113810
- Added:140 day(s) ago
- Updated:November 30, 2025 at 08:45 AM
Rooms and interior
- Bedrooms:3
- Total bathrooms:2
- Full bathrooms:1
- Living area:1,162 sq. ft.
Heating and cooling
- Cooling:Central Air
- Heating:Forced Air, Gas: Central
Structure and exterior
- Roof:Asphalt
- Year built:2015
- Building area:1,162 sq. ft.
- Lot area:0.02 Acres
Schools
- High school:Wasatch
- Middle school:Timpanogos Middle
- Elementary school:Old Mill
Utilities
- Water:Culinary, Water Connected
- Sewer:Sewer Connected, Sewer: Connected
Finances and disclosures
- Price:$394,900
- Price per sq. ft.:$339.85
- Tax amount:$3,655
New listings near 1035 S 500 E #I101
- New
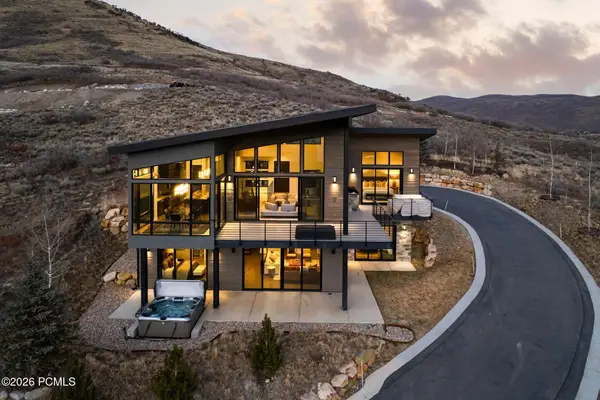 $4,900,000Active4 beds 5 baths3,673 sq. ft.
$4,900,000Active4 beds 5 baths3,673 sq. ft.1322 W Skyridge Drive, Mayflower Mountain, UT 84032
MLS# 12600522Listed by: BHHS UTAH PROPERTIES - SV - New
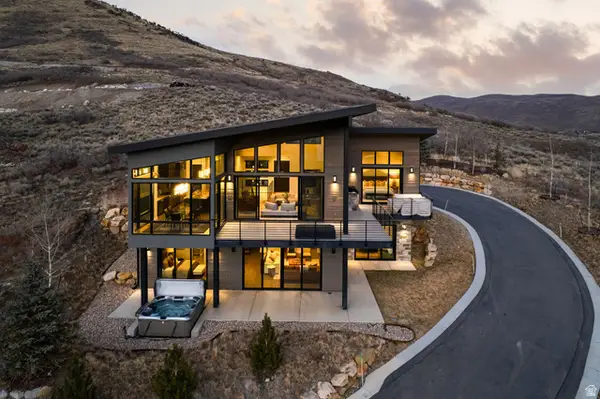 $4,900,000Active4 beds 5 baths3,673 sq. ft.
$4,900,000Active4 beds 5 baths3,673 sq. ft.1322 W Skyridge Dr #98, Heber City, UT 84032
MLS# 2136626Listed by: BERKSHIRE HATHAWAY HOMESERVICES UTAH PROPERTIES (SKYRIDGE) - New
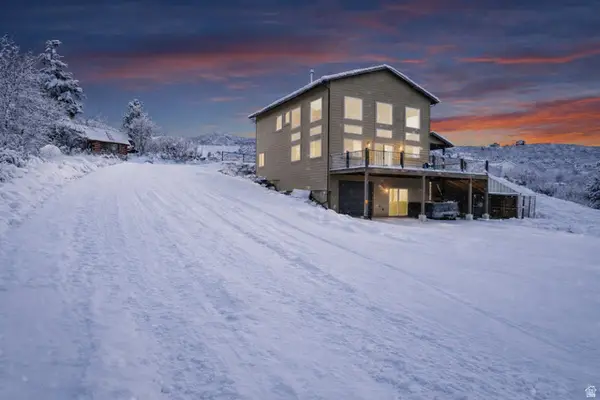 $850,000Active3 beds 2 baths2,670 sq. ft.
$850,000Active3 beds 2 baths2,670 sq. ft.8423 E Lake Pines Dr, Heber City, UT 84032
MLS# 2136579Listed by: COLDWELL BANKER REALTY (PARK CITY-NEWPARK)  $1,605,019Active3 beds 3 baths1,377 sq. ft.
$1,605,019Active3 beds 3 baths1,377 sq. ft.2002 W Pointe Drive #E3, Heber City, UT 84032
MLS# 12600086Listed by: GARBETT HOMES- New
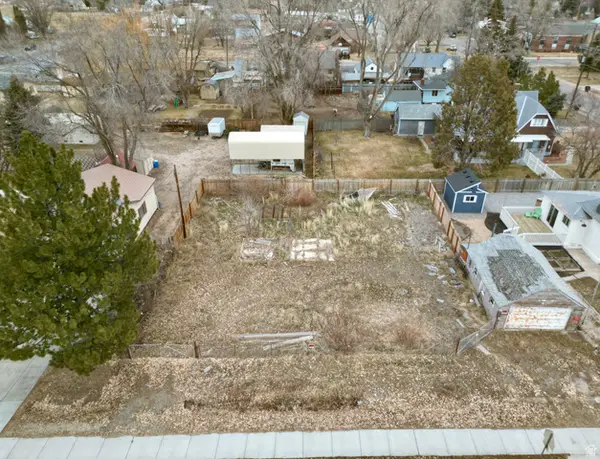 $295,000Active0.2 Acres
$295,000Active0.2 Acres232 W 600 S, Heber City, UT 84032
MLS# 2136416Listed by: BARRETT LUXURY HOMES INCORPORATED - New
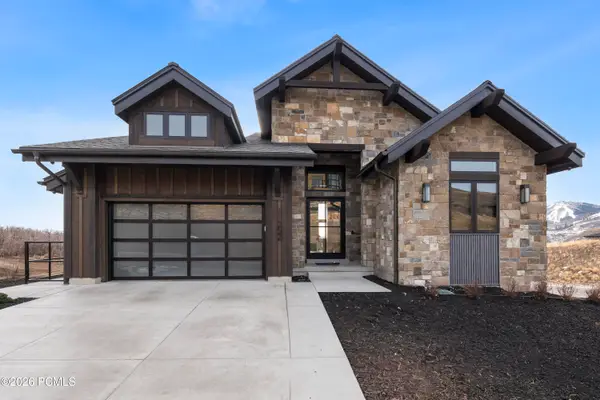 $4,307,310Active4 beds 4 baths4,039 sq. ft.
$4,307,310Active4 beds 4 baths4,039 sq. ft.1685 W Crystal View Court, Heber City, UT 84032
MLS# 12600491Listed by: REGAL HOMES REALTY - New
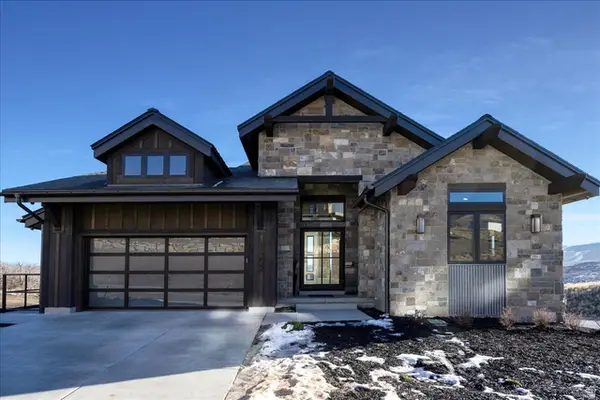 $4,307,310Active4 beds 4 baths4,090 sq. ft.
$4,307,310Active4 beds 4 baths4,090 sq. ft.1685 W Crystal Ct #15, Heber City, UT 84032
MLS# 2136203Listed by: REGAL HOMES REALTY - New
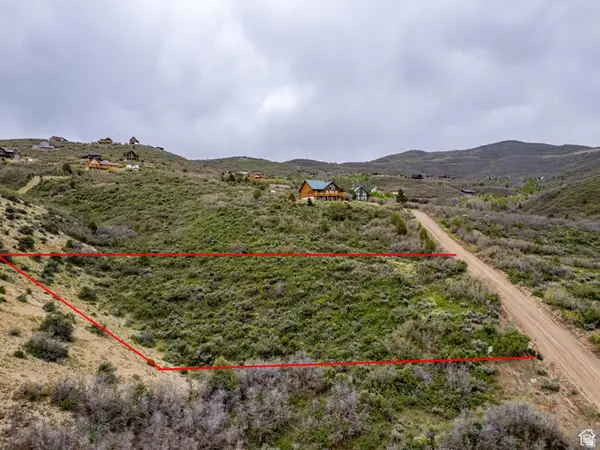 $125,000Active1 Acres
$125,000Active1 Acres7329 E Valley View Dr #1492, Heber City, UT 84032
MLS# 2135164Listed by: KW WESTFIELD - New
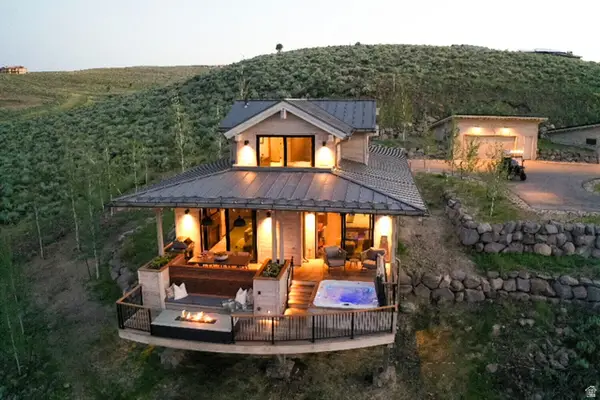 $450,000Active3 beds 3 baths1,495 sq. ft.
$450,000Active3 beds 3 baths1,495 sq. ft.7465 E Stardust Ct #G,2.23, Heber City, UT 84032
MLS# 2136191Listed by: SUMMIT SOTHEBY'S INTERNATIONAL REALTY - New
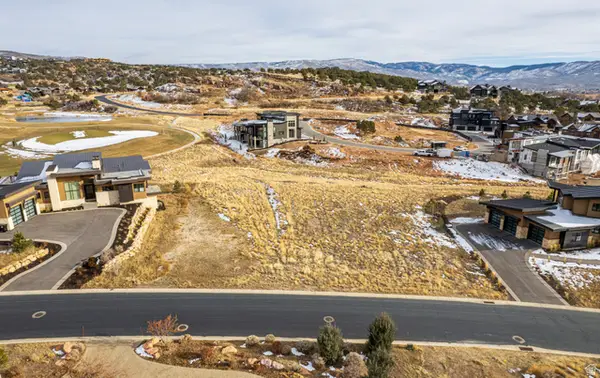 $399,900Active0.52 Acres
$399,900Active0.52 Acres484 N Haystack Mountain Dr E #27, Heber City, UT 84032
MLS# 2136119Listed by: MANLEY & COMPANY REAL ESTATE

