1043 S 500 E #G101, Heber City, UT 84032
Local realty services provided by:Better Homes and Gardens Real Estate Momentum
1043 S 500 E #G101,Heber City, UT 84032
$385,000
- 3 Beds
- 2 Baths
- 1,158 sq. ft.
- Condominium
- Pending
Listed by: amber milton, ashley st clair
Office: century 21 everest
MLS#:2112382
Source:SL
Price summary
- Price:$385,000
- Price per sq. ft.:$332.47
- Monthly HOA dues:$325
About this home
Centrally located in the heart of Heber Valley, this main-level Ranch Landing condo offers both comfort and convenience. This 3 bedroom 2 bath features an ideal functional layout, ten-foot ceilings, & large windows that fill the home with natural light, creating an inviting and open atmosphere. Step outside to the excellent patio, a perfect outdoor retreat that provides shade in the evenings. Enjoy all the amenities Ranch Landing has to offer, including a pool, clubhouse with fitness room, pickleball courts, playground, and picnic/BBQ areas. Whether you're looking for a primary residence, second home, or investment property, this condo is an ideal fit. Located just minutes from world-class skiing, golf, boating, hiking, and biking, and with easy access to Park City, Provo, and Salt Lake International Airport, this home puts the best of Utah living right at your doorstep. Easy to show and ready to welcome its next owner!
Contact an agent
Home facts
- Year built:2018
- Listing ID #:2112382
- Added:152 day(s) ago
- Updated:February 15, 2026 at 03:01 AM
Rooms and interior
- Bedrooms:3
- Total bathrooms:2
- Full bathrooms:2
- Living area:1,158 sq. ft.
Heating and cooling
- Cooling:Central Air
- Heating:Forced Air
Structure and exterior
- Roof:Asphalt
- Year built:2018
- Building area:1,158 sq. ft.
- Lot area:0.03 Acres
Schools
- High school:Wasatch
- Middle school:Timpanogos Middle
- Elementary school:Old Mill
Utilities
- Water:Culinary, Water Connected
- Sewer:Sewer: Public
Finances and disclosures
- Price:$385,000
- Price per sq. ft.:$332.47
- Tax amount:$2,017
New listings near 1043 S 500 E #G101
- New
 $945,000Active5 beds 3 baths3,200 sq. ft.
$945,000Active5 beds 3 baths3,200 sq. ft.1160 S 600 W, Heber City, UT 84032
MLS# 2137678Listed by: DAVIS COLEMAN REALTY - New
 $975,000Active6 beds 4 baths3,868 sq. ft.
$975,000Active6 beds 4 baths3,868 sq. ft.880 S Mill Rd E, Heber City, UT 84032
MLS# 2137664Listed by: SUMMIT SOTHEBY'S INTERNATIONAL REALTY - New
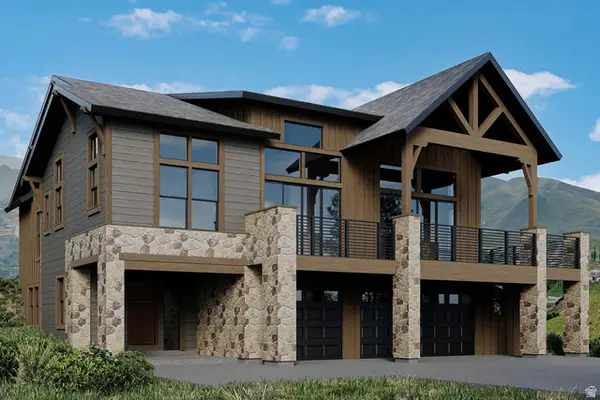 $1,932,900Active5 beds 6 baths4,001 sq. ft.
$1,932,900Active5 beds 6 baths4,001 sq. ft.5298 N Woodway Dr #104, Heber City, UT 84032
MLS# 2137229Listed by: SUMMIT SOTHEBY'S INTERNATIONAL REALTY - New
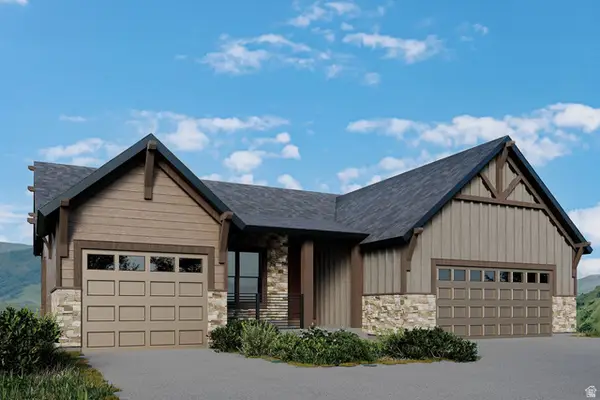 $1,929,900Active4 beds 6 baths3,998 sq. ft.
$1,929,900Active4 beds 6 baths3,998 sq. ft.5269 N Woodway Dr #116, Heber City, UT 84032
MLS# 2137239Listed by: SUMMIT SOTHEBY'S INTERNATIONAL REALTY - New
 $1,932,900Active5 beds 6 baths4,001 sq. ft.
$1,932,900Active5 beds 6 baths4,001 sq. ft.5298 N Woodway Drive, Heber City, UT 84032
MLS# 12600571Listed by: SUMMIT SOTHEBY'S INTERNATIONAL REALTY - New
 $1,929,900Active4 beds 6 baths3,998 sq. ft.
$1,929,900Active4 beds 6 baths3,998 sq. ft.5269 N Woodway Drive, Heber City, UT 84032
MLS# 12600576Listed by: SUMMIT SOTHEBY'S INTERNATIONAL REALTY - New
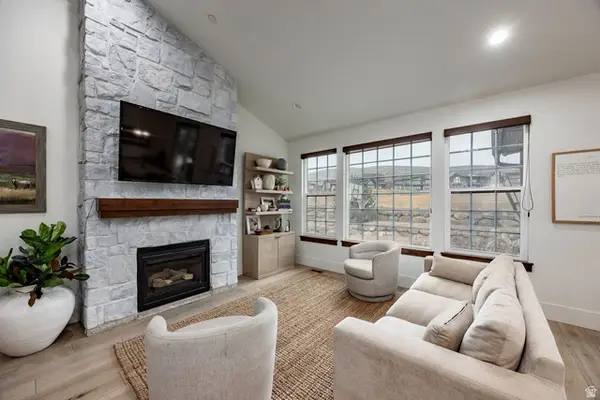 $2,000,000Active5 beds 6 baths3,875 sq. ft.
$2,000,000Active5 beds 6 baths3,875 sq. ft.618 N Haystack Mountain Dr, Heber City, UT 84032
MLS# 2137153Listed by: SUMMIT SOTHEBY'S INTERNATIONAL REALTY - Open Sat, 1 to 4pmNew
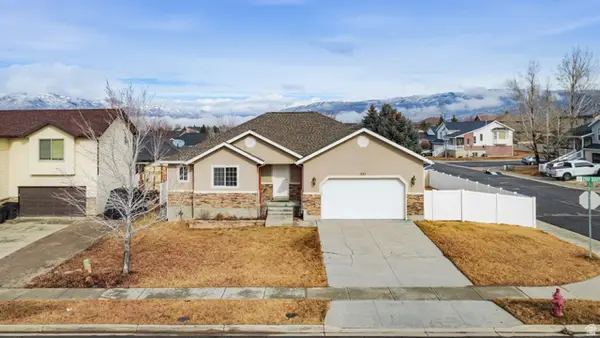 $750,000Active6 beds 2 baths3,100 sq. ft.
$750,000Active6 beds 2 baths3,100 sq. ft.351 E 2110 S, Heber City, UT 84032
MLS# 2137066Listed by: REAL BROKER, LLC (SALT LAKE) - New
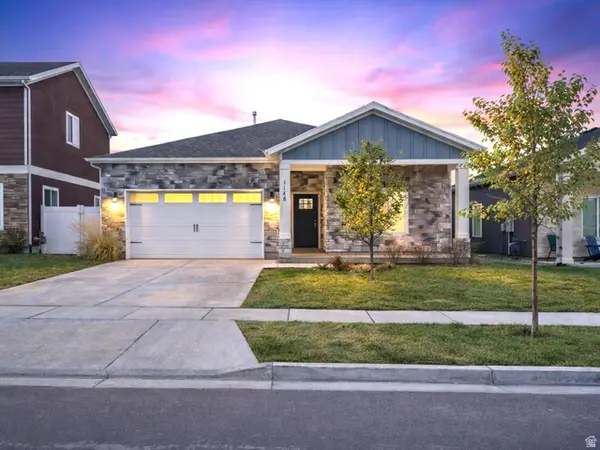 $639,000Active3 beds 2 baths1,350 sq. ft.
$639,000Active3 beds 2 baths1,350 sq. ft.1148 E Tucker Ln, Heber City, UT 84032
MLS# 2136964Listed by: KW SOUTH VALLEY KELLER WILLIAMS - New
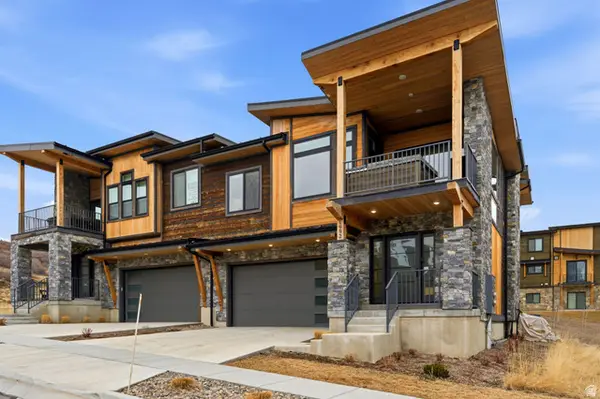 $2,495,000Active4 beds 6 baths3,243 sq. ft.
$2,495,000Active4 beds 6 baths3,243 sq. ft.1992 W Dotterel Cir, Heber City, UT 84032
MLS# 2136918Listed by: BERKSHIRE HATHAWAY HOMESERVICES UTAH PROPERTIES (SADDLEVIEW)

