- BHGRE®
- Utah
- Heber City
- 1097 E Explorer Peak Dr #425
1097 E Explorer Peak Dr #425, Heber City, UT 84032
Local realty services provided by:Better Homes and Gardens Real Estate Momentum
Listed by: christine paramore fielding
Office: christies international real estate vue
MLS#:2089636
Source:SL
Price summary
- Price:$7,900,000
- Price per sq. ft.:$857.48
- Monthly HOA dues:$264.58
About this home
Perched atop a prominent ridgeline, this stunning residence is undeniably one of the most spectacular view lots Red Ledges has to offer. Meticulously crafted by renowned builder Jay Shotwell, the home combines exceptional craftsmanship with exquisite attention to detail-offering a rare blend of luxury and comfort. From nearly every room, you'll enjoy sweeping, unobstructed views of the Heber Valley, Mount Timpanogos, and Deer Valley. The open-concept great room and gourmet kitchen welcome you with warmth and elegance, making you feel instantly at home. The chef's kitchen is outfitted with top-of-the-line professional appliances, ideal for both everyday living and entertaining. This exceptional property features whole-home radiant heating, custom lighting, home automation, a Sonos sound system, and detailed ceiling beams and treatments. With four fireplaces, multiple family and entertainment rooms, and two spacious dining areas, every space is designed for both relaxation and refined gatherings. Step outside to expansive outdoor living areas, complete with an in-ground hot tub, fire pits, and multiple patios where you can unwind and take in unforgettable sunsets. Located just 12 minutes from the East Village and world-class Deer Valley skiing and ski shuttle services provided by Red Ledges this home includes complimentary access to the exclusive Deer Crest Club, Stag Lodge, and Mariposa, enhancing your mountain lifestyle with unmatched luxury and convenience. Additional features include kitchenette, large sauna, Bunk Bedroom with 8 built-in bunk beds, Sonos system, Home Theatre, heated barbeque balcony with a Traeger BBQ, Elevator ready space, all 3 floors and garage have radiant heat
Contact an agent
Home facts
- Year built:2016
- Listing ID #:2089636
- Added:250 day(s) ago
- Updated:February 10, 2026 at 08:53 AM
Rooms and interior
- Bedrooms:6
- Total bathrooms:8
- Full bathrooms:6
- Half bathrooms:2
- Living area:9,213 sq. ft.
Heating and cooling
- Cooling:Central Air
- Heating:Forced Air, Gas: Central, Radiant Floor
Structure and exterior
- Roof:Asphalt, Metal
- Year built:2016
- Building area:9,213 sq. ft.
- Lot area:1.08 Acres
Schools
- High school:Wasatch
- Middle school:Timpanogos Middle
- Elementary school:J R Smith
Utilities
- Water:Culinary, Water Connected
- Sewer:Sewer Connected, Sewer: Connected, Sewer: Public
Finances and disclosures
- Price:$7,900,000
- Price per sq. ft.:$857.48
- Tax amount:$23,386
New listings near 1097 E Explorer Peak Dr #425
- New
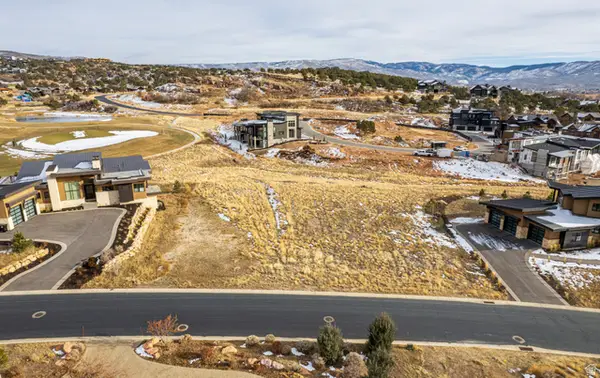 $399,900Active0.52 Acres
$399,900Active0.52 Acres484 N Haystack Mountain Dr E #27, Heber City, UT 84032
MLS# 2136119Listed by: MANLEY & COMPANY REAL ESTATE - New
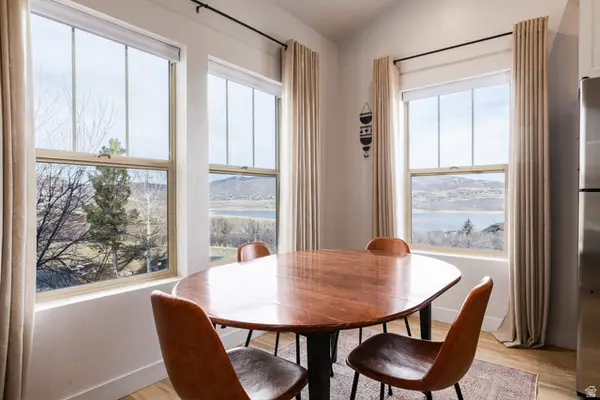 $725,000Active2 beds 2 baths1,028 sq. ft.
$725,000Active2 beds 2 baths1,028 sq. ft.1699 W Fox Bay Dr #I201, Heber City, UT 84032
MLS# 2136088Listed by: SUMMIT SOTHEBY'S INTERNATIONAL REALTY - New
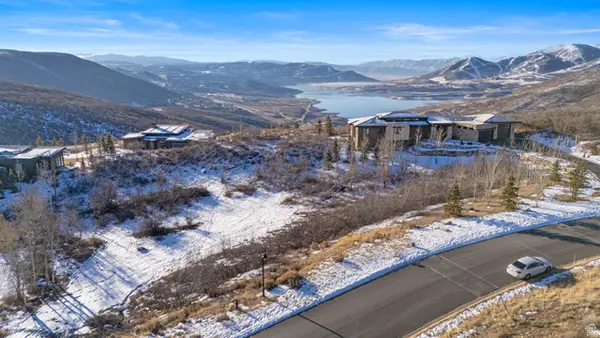 $795,000Active0.85 Acres
$795,000Active0.85 Acres315 W Vista Ridge Rd #48, Heber City, UT 84032
MLS# 2136013Listed by: KW PARK CITY KELLER WILLIAMS REAL ESTATE (HEBER VALLEY BRANCH) - New
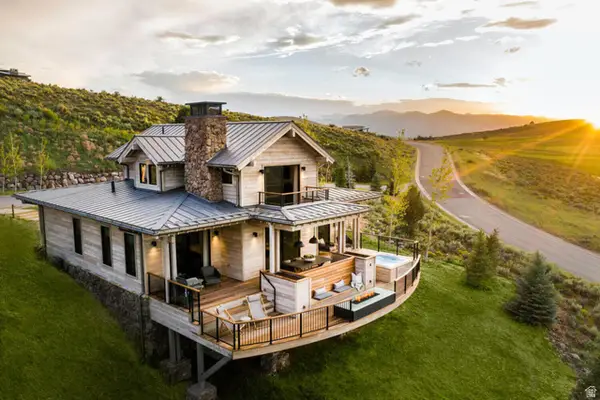 $590,000Active4 beds 4 baths2,063 sq. ft.
$590,000Active4 beds 4 baths2,063 sq. ft.7394 E Moon Light Dr #C3.11, Heber City, UT 84032
MLS# 2135997Listed by: SUMMIT SOTHEBY'S INTERNATIONAL REALTY - New
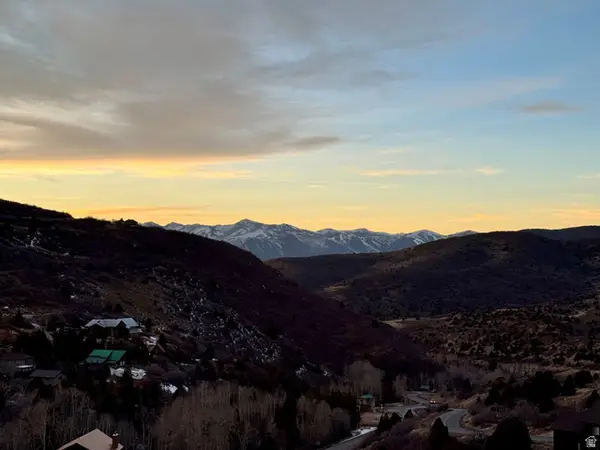 $155,000Active0.7 Acres
$155,000Active0.7 Acres8491 E Lake Pines Dr #221, Heber City, UT 84032
MLS# 2135958Listed by: CENTURY 21 EVEREST - New
 $2,600,000Active18 beds 10 baths8,306 sq. ft.
$2,600,000Active18 beds 10 baths8,306 sq. ft.470 N 100 E, Heber City, UT 84032
MLS# 2135930Listed by: IN DEPTH REALTY - New
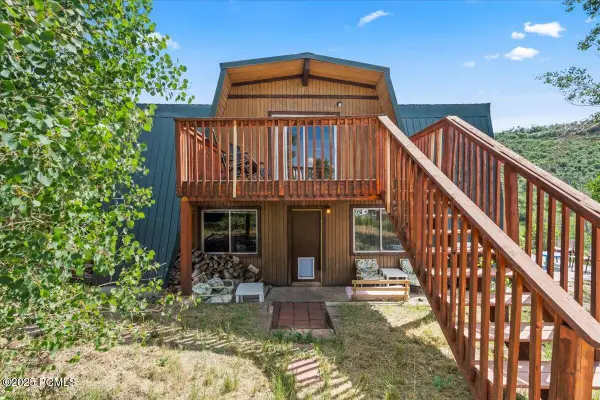 $459,000Active-- beds 1 baths1,584 sq. ft.
$459,000Active-- beds 1 baths1,584 sq. ft.9406 E Deer Creek Drive, Heber City, UT 84032
MLS# 12600464Listed by: JEFFERSON STREET PROPERTIES, LLC - New
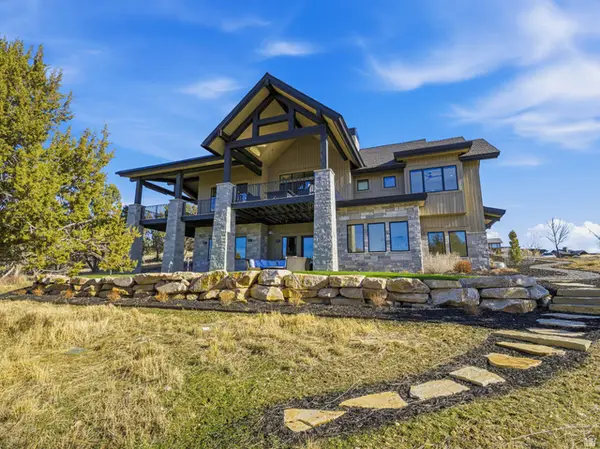 $4,800,000Active5 beds 6 baths6,416 sq. ft.
$4,800,000Active5 beds 6 baths6,416 sq. ft.2041 E Copper Belt Dr, Heber City, UT 84032
MLS# 2135855Listed by: JEFFERSON STREET PROPERTIES, LLC - New
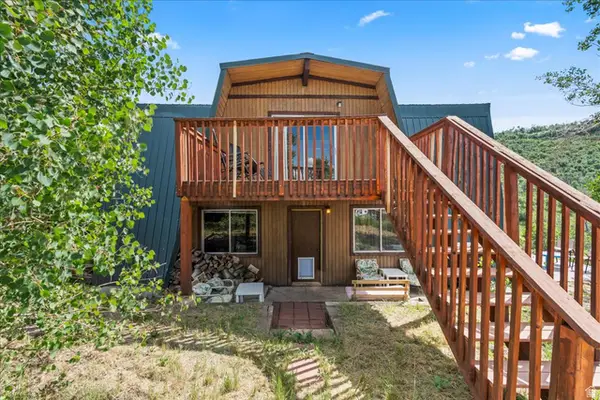 $459,000Active1 beds 2 baths1,584 sq. ft.
$459,000Active1 beds 2 baths1,584 sq. ft.9406 E Deer Dr, Heber City, UT 84032
MLS# 2135866Listed by: JEFFERSON STREET PROPERTIES, LLC - New
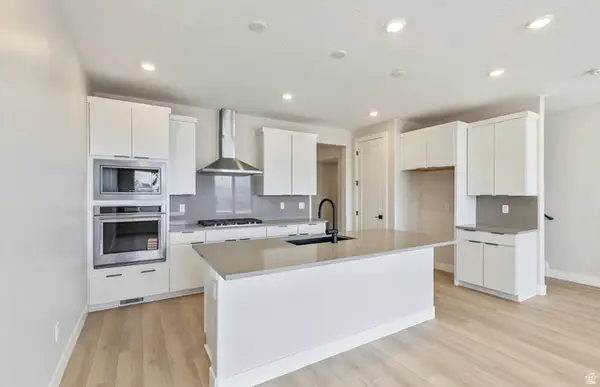 $754,990Active4 beds 4 baths2,465 sq. ft.
$754,990Active4 beds 4 baths2,465 sq. ft.2355 N Paradise Flat Lane, Heber City, UT 84032
MLS# 2135832Listed by: PULTE HOME COMPANY, LLC

