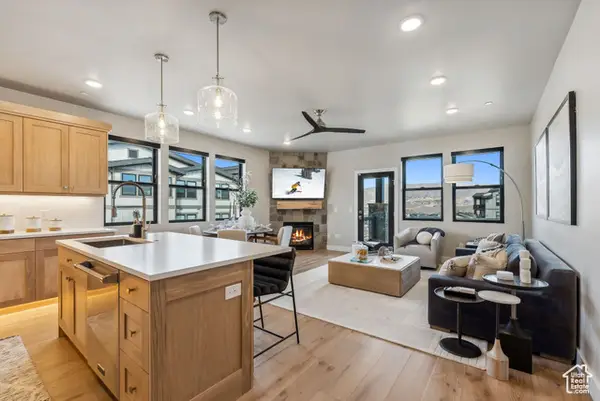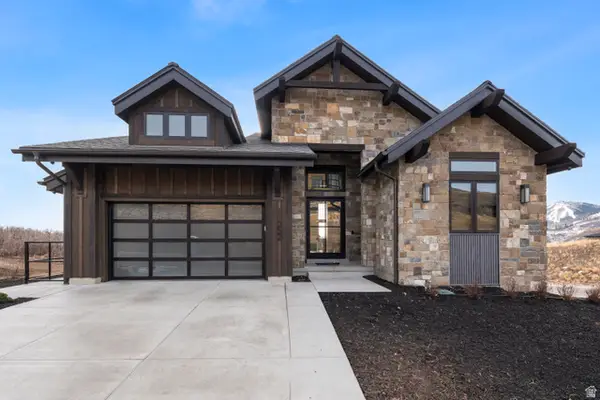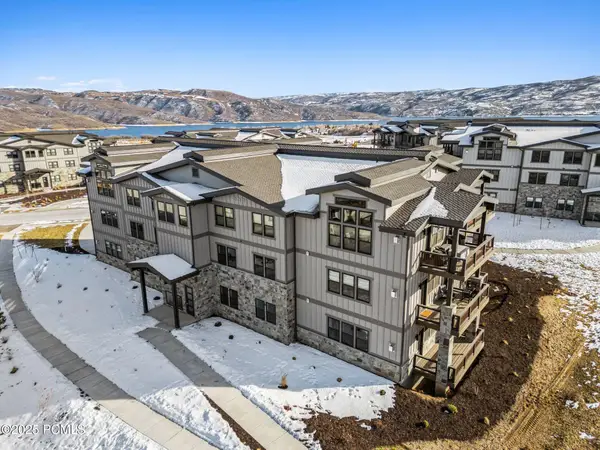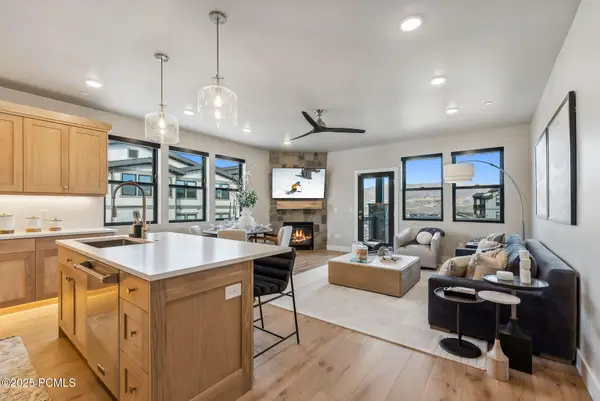11042 E Wild Elk Mdw, Heber City, UT 84032
Local realty services provided by:Better Homes and Gardens Real Estate Momentum
11042 E Wild Elk Mdw,Heber City, UT 84032
$11,950,000
- 4 Beds
- 5 Baths
- 3,235 sq. ft.
- Single family
- Active
Listed by: katy patterson, matthew mullin
Office: berkshire hathaway homeservices utah properties (saddleview)
MLS#:2086887
Source:SL
Price summary
- Price:$11,950,000
- Price per sq. ft.:$3,693.97
- Monthly HOA dues:$1,450
About this home
Welcome to Aspenrise-a secluded mountain sanctuary where architectural excellence meets the raw elegance of the high alpine landscape. Tucked within a gated forest enclave, Aspenrise is surrounded by whispering groves of aspen trees, offering rare privacy that feels both serene and accessible. Conceived by the award-winning Pearson Design Group (Bozeman, MT) and meticulously built by Magleby Construction in 2020, this extraordinary estate currently includes a finely crafted guest cabin and a fully appointed barn, together offering four bedrooms and four and a half bathrooms across both structures. Aspenrise is thoughtfully positioned on land that allows for up to three distinct structures: a main residence, a guest home, and a barn. With the guest home and barn already completed to an exceptional standard, a future owner has the opportunity to design and build a legacy main home, completing the vision for a fully realized mountain compound. Inside, every detail speaks the quiet, confident language of authenticity. Hand-selected reclaimed wood, locally sourced stonework, and period-accurate fixtures give each space depth and character. The great room offers soaring beams and panoramic alpine views. The kitchen and bathrooms are timeless in their materiality and execution. The barn-equal parts functional and refined-offers flexible space for hosting, working, or unwinding in style. At Aspenrise, you'll find solitude without isolation, design without pretense, and nature without compromise. More than a mountain escape, Aspenrise is a place to gather, reflect, and leave a lasting legacy. Wolf Creek Ranch offers an unmatched lifestyle - a private, gated sanctuary with 60 miles of scenic trails for hiking, horseback riding, and winter adventures. Cast a line in private trout ponds, relax along the pristine Provo River, or unwind at the Ranch Center, complete with a community kitchen, fire pit, and owner's loft. Horse enthusiasts will appreciate the community's well-maintained equestrian facilities, offering a relaxed program with plenty of space to ride and explore the vast landscape. With a fuel center for ATVs and snowmobiles, every season brings new possibilities. Don't just dream about mountain living- experience it. Come see for yourself why Wolf Creek Ranch is where adventure meets serenity.
Contact an agent
Home facts
- Year built:2018
- Listing ID #:2086887
- Added:245 day(s) ago
- Updated:January 23, 2026 at 11:58 AM
Rooms and interior
- Bedrooms:4
- Total bathrooms:5
- Full bathrooms:4
- Half bathrooms:1
- Living area:3,235 sq. ft.
Heating and cooling
- Cooling:Central Air
- Heating:Forced Air, Propane, Radiant Floor
Structure and exterior
- Roof:Metal, Wood
- Year built:2018
- Building area:3,235 sq. ft.
- Lot area:160 Acres
Schools
- High school:Wasatch
- Middle school:Timpanogos Middle
- Elementary school:J R Smith
Utilities
- Water:Culinary, Private, Water Connected
- Sewer:Sewer: Private
Finances and disclosures
- Price:$11,950,000
- Price per sq. ft.:$3,693.97
- Tax amount:$2,727
New listings near 11042 E Wild Elk Mdw
 $1,374,600Pending3 beds 2 baths1,584 sq. ft.
$1,374,600Pending3 beds 2 baths1,584 sq. ft.1127 W Vos Cir #10-201, Heber City, UT 84032
MLS# 2062658Listed by: BERKSHIRE HATHAWAY HOMESERVICES UTAH PROPERTIES (SADDLEVIEW) $1,366,700Pending3 beds 2 baths1,584 sq. ft.
$1,366,700Pending3 beds 2 baths1,584 sq. ft.1127 W Vos Cir #10-202, Heber City, UT 84032
MLS# 2062661Listed by: BERKSHIRE HATHAWAY HOMESERVICES UTAH PROPERTIES (SADDLEVIEW)- Open Fri, 12 to 3pm
 $4,400,000Active4 beds 4 baths3,560 sq. ft.
$4,400,000Active4 beds 4 baths3,560 sq. ft.11252 N Regal Ridge Ct #14, Heber City, UT 84032
MLS# 2127617Listed by: REGAL HOMES REALTY  $1,366,700Pending3 beds 2 baths1,584 sq. ft.
$1,366,700Pending3 beds 2 baths1,584 sq. ft.1127 W Vos Circle #10-202, Heber City, UT 84032
MLS# 12500416Listed by: BHHS UTAH PROPERTIES - SV $1,415,000Pending3 beds 2 baths1,584 sq. ft.
$1,415,000Pending3 beds 2 baths1,584 sq. ft.1127 W Vos Circle #10-203, Heber City, UT 84032
MLS# 12504873Listed by: BHHS UTAH PROPERTIES - SV $2,195,000Pending4 beds 5 baths3,743 sq. ft.
$2,195,000Pending4 beds 5 baths3,743 sq. ft.1319 E Wildflower Circle, Heber City, UT 84032
MLS# 12600238Listed by: SUMMIT SOTHEBY'S INTERNATIONAL REALTY (HEBER)- New
 $2,389,000Active4 beds 5 baths4,959 sq. ft.
$2,389,000Active4 beds 5 baths4,959 sq. ft.1181 E Wildflower Cir, Heber City, UT 84032
MLS# 2132306Listed by: SUMMIT SOTHEBY'S INTERNATIONAL REALTY - New
 $1,645,000Active4 beds 4 baths3,077 sq. ft.
$1,645,000Active4 beds 4 baths3,077 sq. ft.1239 E Grouse Cir, Heber City, UT 84032
MLS# 2132328Listed by: SUMMIT SOTHEBY'S INTERNATIONAL REALTY - New
 $1,845,000Active4 beds 4 baths3,817 sq. ft.
$1,845,000Active4 beds 4 baths3,817 sq. ft.1289 E Wildflower Cir, Heber City, UT 84032
MLS# 2132349Listed by: SUMMIT SOTHEBY'S INTERNATIONAL REALTY - Open Sat, 10am to 12pmNew
 $965,000Active6 beds 4 baths3,923 sq. ft.
$965,000Active6 beds 4 baths3,923 sq. ft.2745 E Red Barn Rd, Heber City, UT 84032
MLS# 2132354Listed by: WINDERMERE REAL ESTATE
