1128 S 820 E #7104, Heber City, UT 84032
Local realty services provided by:Better Homes and Gardens Real Estate Momentum
1128 S 820 E #7104,Heber City, UT 84032
$379,000
- 3 Beds
- 2 Baths
- 1,200 sq. ft.
- Condominium
- Pending
Listed by: kennen r. pyne, jeff bates
Office: smart moves realty inc.
MLS#:2075855
Source:SL
Price summary
- Price:$379,000
- Price per sq. ft.:$315.83
- Monthly HOA dues:$270
About this home
Best Deal in Heber! Clean/Nice inside/out, Move in ready! Ideal, main level condo with no stairs and no one below you! Northwest corner of building 7 is great for parking (1 uncovered & 1 unassigned uncovered) and sunlight! 9 foot ceilings, nice cabinets, granite counter tops, LVP and carpet flooring. Inexpensive utilities. Heber is growing with its amazing air quality, beautiful views and amazing access to outdoor activities and entertainment. Skiing, snowmobiling, ATV, Biking, Hiking, Boating, fishing and more... Take a look at the map and be amazed! When you live here you can focus on what you truly love and let the HOA take care of the landscaping, snow removal and club house amenities! Internet is included in HOA. Square footage on county is 1192, builder said 1200, buyer to verify. Get it before it is gone!
Contact an agent
Home facts
- Year built:2018
- Listing ID #:2075855
- Added:310 day(s) ago
- Updated:February 10, 2026 at 08:53 AM
Rooms and interior
- Bedrooms:3
- Total bathrooms:2
- Full bathrooms:2
- Living area:1,200 sq. ft.
Heating and cooling
- Cooling:Central Air
- Heating:Forced Air, Gas: Central
Structure and exterior
- Roof:Asphalt
- Year built:2018
- Building area:1,200 sq. ft.
- Lot area:0.03 Acres
Schools
- High school:Wasatch
- Middle school:Timpanogos Middle
- Elementary school:Old Mill
Utilities
- Water:Culinary, Water Connected
- Sewer:Sewer Connected, Sewer: Connected, Sewer: Public
Finances and disclosures
- Price:$379,000
- Price per sq. ft.:$315.83
- Tax amount:$2,065
New listings near 1128 S 820 E #7104
- New
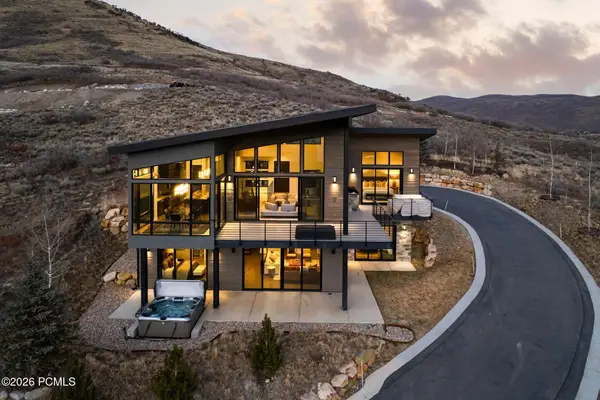 $4,900,000Active4 beds 5 baths3,673 sq. ft.
$4,900,000Active4 beds 5 baths3,673 sq. ft.1322 W Skyridge Drive, Mayflower Mountain, UT 84032
MLS# 12600522Listed by: BHHS UTAH PROPERTIES - SV - New
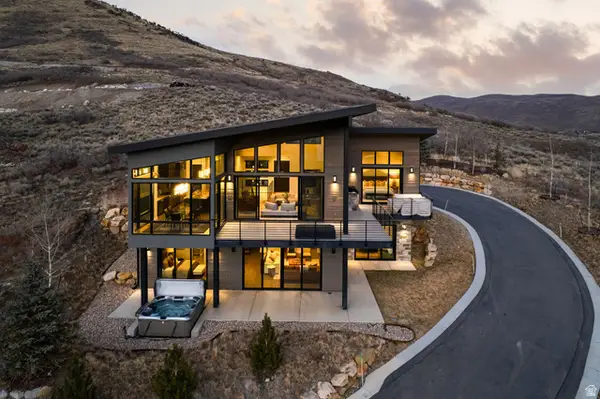 $4,900,000Active4 beds 5 baths3,673 sq. ft.
$4,900,000Active4 beds 5 baths3,673 sq. ft.1322 W Skyridge Dr #98, Heber City, UT 84032
MLS# 2136626Listed by: BERKSHIRE HATHAWAY HOMESERVICES UTAH PROPERTIES (SKYRIDGE) - New
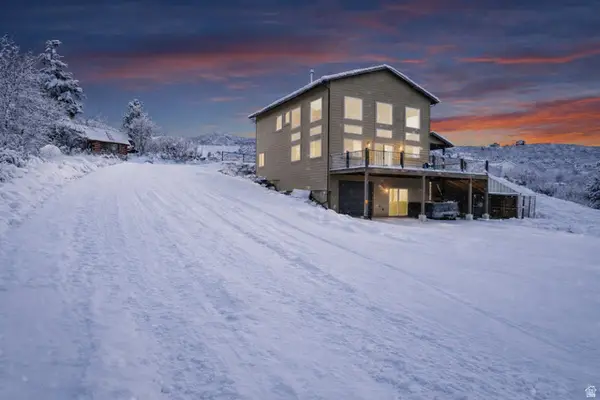 $850,000Active3 beds 2 baths2,670 sq. ft.
$850,000Active3 beds 2 baths2,670 sq. ft.8423 E Lake Pines Dr, Heber City, UT 84032
MLS# 2136579Listed by: COLDWELL BANKER REALTY (PARK CITY-NEWPARK)  $1,605,019Active3 beds 3 baths1,377 sq. ft.
$1,605,019Active3 beds 3 baths1,377 sq. ft.2002 W Pointe Drive #E3, Heber City, UT 84032
MLS# 12600086Listed by: GARBETT HOMES- New
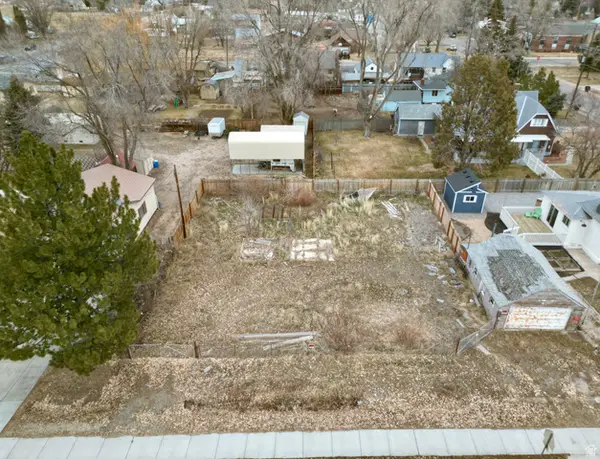 $295,000Active0.2 Acres
$295,000Active0.2 Acres232 W 600 S, Heber City, UT 84032
MLS# 2136416Listed by: BARRETT LUXURY HOMES INCORPORATED - New
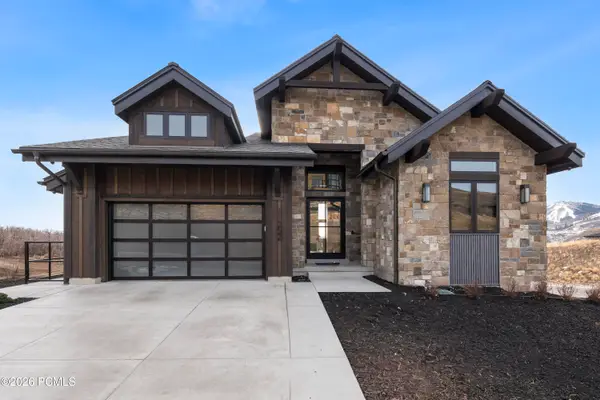 $4,307,310Active4 beds 4 baths4,039 sq. ft.
$4,307,310Active4 beds 4 baths4,039 sq. ft.1685 W Crystal View Court, Heber City, UT 84032
MLS# 12600491Listed by: REGAL HOMES REALTY - New
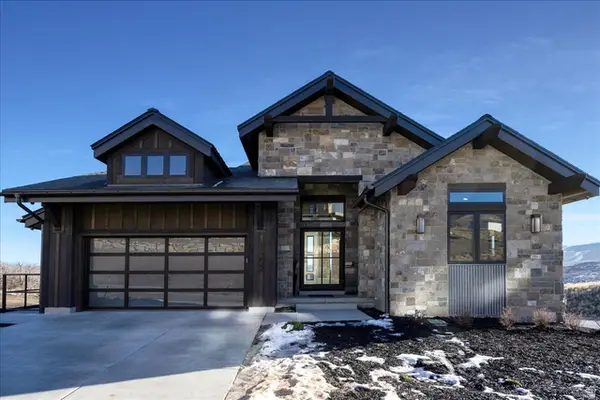 $4,307,310Active4 beds 4 baths4,090 sq. ft.
$4,307,310Active4 beds 4 baths4,090 sq. ft.1685 W Crystal Ct #15, Heber City, UT 84032
MLS# 2136203Listed by: REGAL HOMES REALTY - New
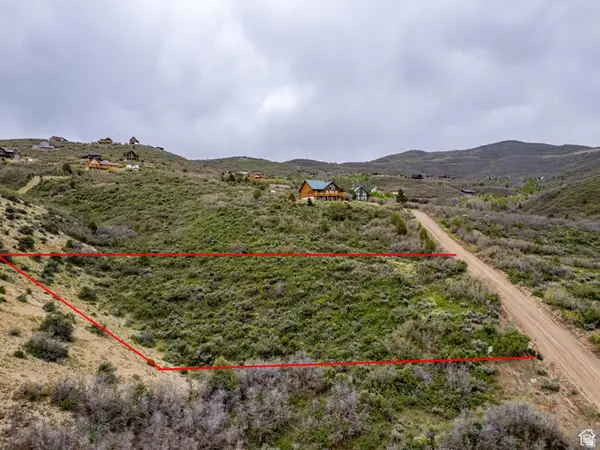 $125,000Active1 Acres
$125,000Active1 Acres7329 E Valley View Dr #1492, Heber City, UT 84032
MLS# 2135164Listed by: KW WESTFIELD - New
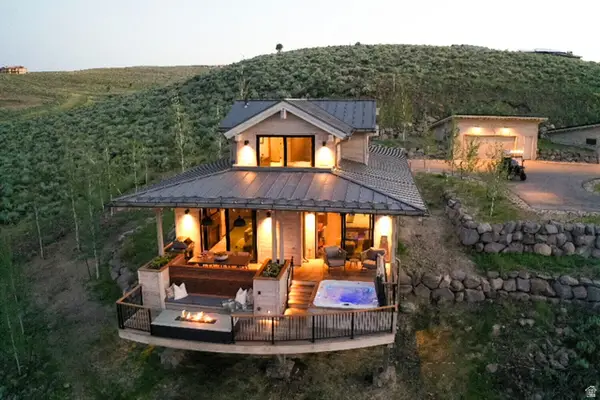 $450,000Active3 beds 3 baths1,495 sq. ft.
$450,000Active3 beds 3 baths1,495 sq. ft.7465 E Stardust Ct #G,2.23, Heber City, UT 84032
MLS# 2136191Listed by: SUMMIT SOTHEBY'S INTERNATIONAL REALTY - New
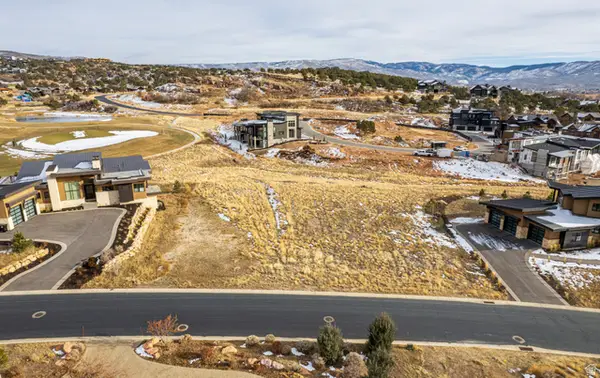 $399,900Active0.52 Acres
$399,900Active0.52 Acres484 N Haystack Mountain Dr E #27, Heber City, UT 84032
MLS# 2136119Listed by: MANLEY & COMPANY REAL ESTATE

