1143 E Becca Rd, Heber City, UT 84032
Local realty services provided by:Better Homes and Gardens Real Estate Momentum
1143 E Becca Rd,Heber City, UT 84032
$784,999
- 4 Beds
- 3 Baths
- 1,956 sq. ft.
- Single family
- Active
Listed by: ren andersen
Office: unity group real estate (wasatch back)
MLS#:2120771
Source:SL
Price summary
- Price:$784,999
- Price per sq. ft.:$401.33
- Monthly HOA dues:$165
About this home
Priced to sell! Enjoy the comfort and convenience of Heber Valley living in this inviting Brookside Community 2-story home with upgrades throughout! This functional open floor plan offers a modern gourmet kitchen, with double Bosch ovens, that flows seamlessly into the dining and living areas, creating the ideal setting for gatherings and everyday life. Upstairs, you'll find generous bedrooms, including a relaxing primary suite with a private bath and walk-in closet. Enjoy outdoor living at its best with a fully fenced yard- great for pets, kids, and privacy. Unwind and relax in the luxurious jacuzzi on the oversized back patio, the perfect spot to take in the unobstructed mountain views. There's plenty of parking with the 2 car garage and extra wide driveway, along with the opportunity to save on your monthly power bill with the included solar system. This move-in ready home blends style, comfort, and ease in one alluring package. Conveniently located within a few minutes of a variety of outdoor activities and Main Street. 15 minutes to Park City, 45 minutes to SLC Airport, 25 minutes to Orem. Information provided as a courtesy. Buyer to verify.
Contact an agent
Home facts
- Year built:2021
- Listing ID #:2120771
- Added:117 day(s) ago
- Updated:February 26, 2026 at 12:09 PM
Rooms and interior
- Bedrooms:4
- Total bathrooms:3
- Full bathrooms:2
- Half bathrooms:1
- Living area:1,956 sq. ft.
Heating and cooling
- Cooling:Central Air
- Heating:Gas: Central, Hot Water
Structure and exterior
- Roof:Asphalt
- Year built:2021
- Building area:1,956 sq. ft.
- Lot area:0.13 Acres
Schools
- High school:Wasatch
- Middle school:Timpanogos Middle
- Elementary school:Old Mill
Utilities
- Water:Culinary, Irrigation, Water Connected
- Sewer:Sewer: Public
Finances and disclosures
- Price:$784,999
- Price per sq. ft.:$401.33
- Tax amount:$2,905
New listings near 1143 E Becca Rd
- New
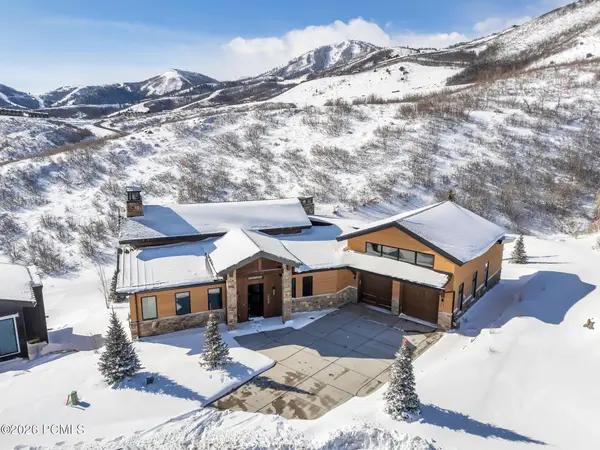 $6,490,000Active5 beds 5 baths5,650 sq. ft.
$6,490,000Active5 beds 5 baths5,650 sq. ft.2059 Capricorn Place, Mayflower Mountain, UT 84032
MLS# 12600713Listed by: COLDWELL BANKER REALTY (PROVO- - New
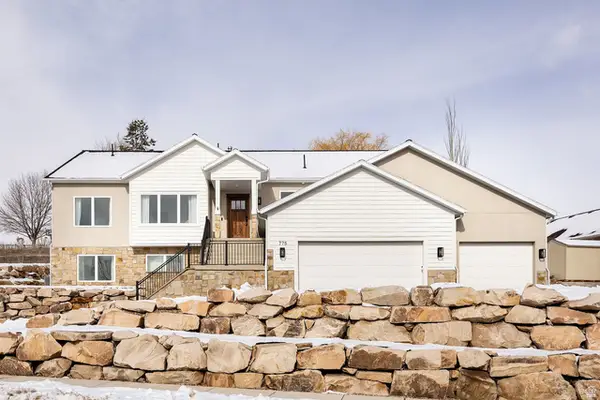 $1,900,000Active6 beds 5 baths4,469 sq. ft.
$1,900,000Active6 beds 5 baths4,469 sq. ft.775 Lakeview Dr, Heber City, UT 84032
MLS# 2139099Listed by: SUMMIT SOTHEBY'S INTERNATIONAL REALTY - New
 $1,119,900Active4 beds 4 baths3,970 sq. ft.
$1,119,900Active4 beds 4 baths3,970 sq. ft.2862 E Hayloft Lane, Heber City, UT 84032
MLS# 12600667Listed by: FIELDSTONE REALTY LLC - New
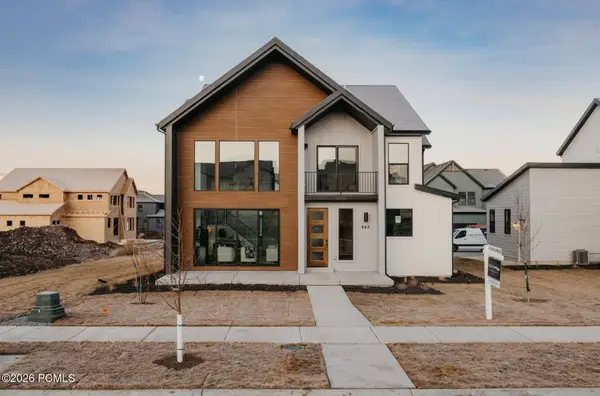 $1,099,900Active5 beds 5 baths4,345 sq. ft.
$1,099,900Active5 beds 5 baths4,345 sq. ft.945 S Cloverfield Court, Heber City, UT 84032
MLS# 12600690Listed by: FIELDSTONE REALTY LLC - New
 $749,000Active4 beds 2 baths2,502 sq. ft.
$749,000Active4 beds 2 baths2,502 sq. ft.275 S 100, Heber City, UT 84032
MLS# 12600693Listed by: DAVIS COLEMAN REALTY - New
 $1,175,000Active3 beds 3 baths2,314 sq. ft.
$1,175,000Active3 beds 3 baths2,314 sq. ft.6097 N Brookline Road, Heber City, UT 84032
MLS# 12600685Listed by: WINDERMERE RE UTAH - PARK AVE 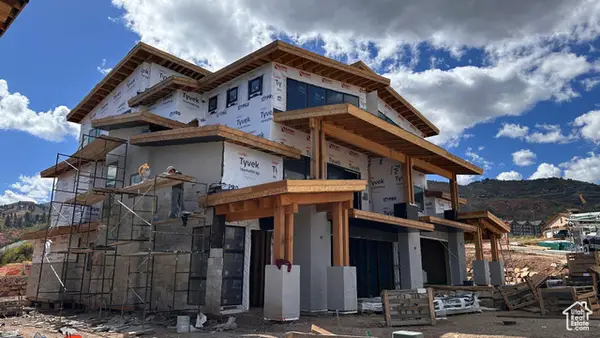 $3,464,000Pending3 beds 8 baths4,677 sq. ft.
$3,464,000Pending3 beds 8 baths4,677 sq. ft.1935 Mochila Cir #18, Heber City, UT 84032
MLS# 1996098Listed by: BERKSHIRE HATHAWAY HOMESERVICES UTAH PROPERTIES (SADDLEVIEW)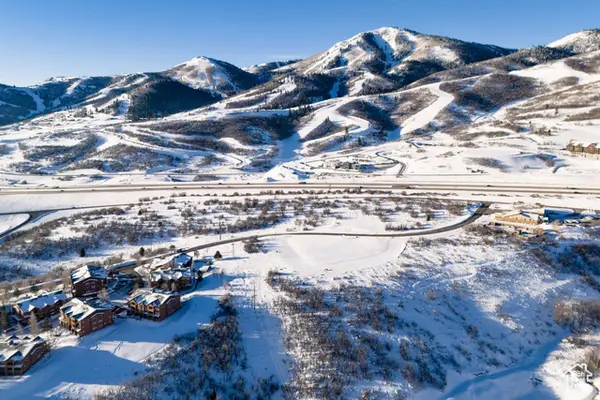 $2,399,000Pending4 beds 5 baths3,217 sq. ft.
$2,399,000Pending4 beds 5 baths3,217 sq. ft.1926 Mochila Cir #9, Heber City, UT 84032
MLS# 1997298Listed by: BERKSHIRE HATHAWAY HOMESERVICES UTAH PROPERTIES (SADDLEVIEW)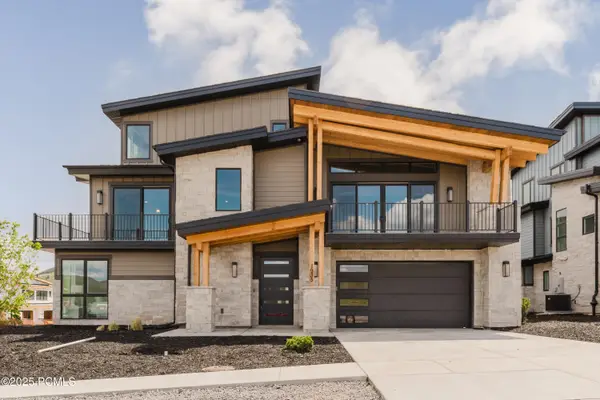 $3,464,000Pending5 beds 7 baths4,677 sq. ft.
$3,464,000Pending5 beds 7 baths4,677 sq. ft.1935 Mochila Circle, Heber City, UT 84032
MLS# 12401586Listed by: BHHS UTAH PROPERTIES - SV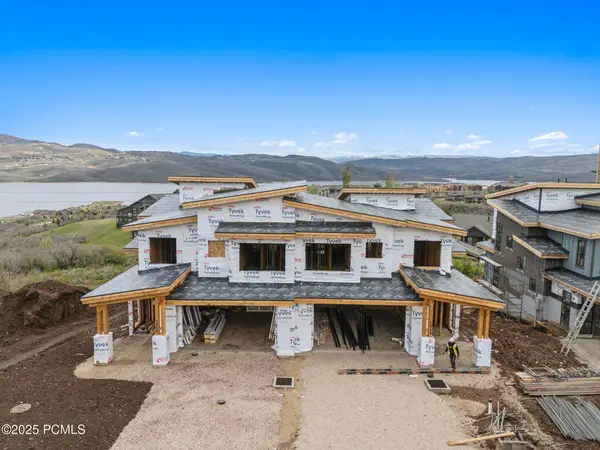 $2,399,000Pending4 beds 5 baths3,217 sq. ft.
$2,399,000Pending4 beds 5 baths3,217 sq. ft.1926 Mochila Circle, Heber City, UT 84032
MLS# 12401676Listed by: BHHS UTAH PROPERTIES - SV

