1257 N Granite Peak Way #661, Heber City, UT 84032
Local realty services provided by:Better Homes and Gardens Real Estate Momentum
Listed by: zach mutsch, christine paramore fielding
Office: christies international real estate vue
MLS#:2116612
Source:SL
Price summary
- Price:$3,695,000
- Price per sq. ft.:$836.35
- Monthly HOA dues:$883.33
About this home
The Cascade Model is a modern 4-bedroom, 6-bath luxury home offering over 4,400 square feet of sophisticated mountain living designed for comfort and connection. Each bedroom is en suite, including a stylish bunk room perfect for guests or family gatherings. An open floor plan seamlessly blends the great room, dining area, and designer kitchen-ideal for entertaining. Expansive windows frame mountain views and fill the home with natural light. A dedicated game room invites fun and relaxation, while the flex room offers space for a theater, fitness studio, or creative retreat. A model home is under construction and available to view. Located within walking distance to the future Mountainside Clubhouse-planned to feature a restaurant, swimming, and spa-this home combines modern design with a resort-style living. A heated driveway and association-maintained landscaping make ownership effortless year-round, allowing you to enjoy every season in comfort and style.
Contact an agent
Home facts
- Year built:2027
- Listing ID #:2116612
- Added:139 day(s) ago
- Updated:February 26, 2026 at 12:09 PM
Rooms and interior
- Bedrooms:4
- Total bathrooms:6
- Full bathrooms:2
- Half bathrooms:2
- Living area:4,418 sq. ft.
Heating and cooling
- Cooling:Central Air
- Heating:Forced Air, Gas: Central
Structure and exterior
- Roof:Metal
- Year built:2027
- Building area:4,418 sq. ft.
- Lot area:0.08 Acres
Schools
- High school:Wasatch
- Middle school:Timpanogos Middle
- Elementary school:J R Smith
Utilities
- Water:Culinary, Water Connected
- Sewer:Sewer Connected, Sewer: Connected, Sewer: Public
Finances and disclosures
- Price:$3,695,000
- Price per sq. ft.:$836.35
- Tax amount:$15,000
New listings near 1257 N Granite Peak Way #661
- New
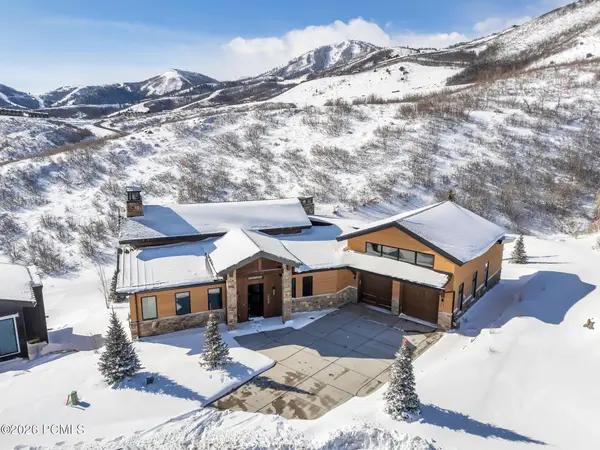 $6,490,000Active5 beds 5 baths5,650 sq. ft.
$6,490,000Active5 beds 5 baths5,650 sq. ft.2059 Capricorn Place, Mayflower Mountain, UT 84032
MLS# 12600713Listed by: COLDWELL BANKER REALTY (PROVO- - New
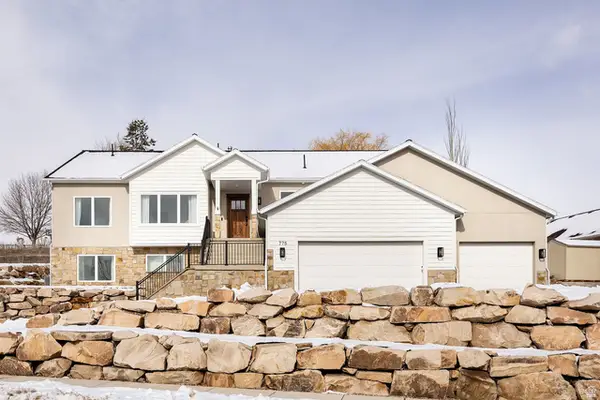 $1,900,000Active6 beds 5 baths4,469 sq. ft.
$1,900,000Active6 beds 5 baths4,469 sq. ft.775 Lakeview Dr, Heber City, UT 84032
MLS# 2139099Listed by: SUMMIT SOTHEBY'S INTERNATIONAL REALTY - New
 $1,119,900Active4 beds 4 baths3,970 sq. ft.
$1,119,900Active4 beds 4 baths3,970 sq. ft.2862 E Hayloft Lane, Heber City, UT 84032
MLS# 12600667Listed by: FIELDSTONE REALTY LLC - New
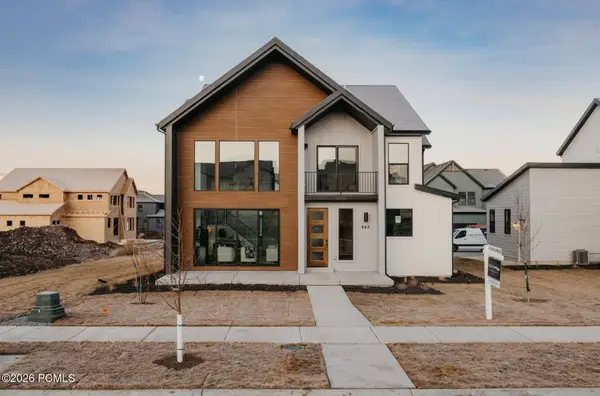 $1,099,900Active5 beds 5 baths4,345 sq. ft.
$1,099,900Active5 beds 5 baths4,345 sq. ft.945 S Cloverfield Court, Heber City, UT 84032
MLS# 12600690Listed by: FIELDSTONE REALTY LLC - New
 $749,000Active4 beds 2 baths2,502 sq. ft.
$749,000Active4 beds 2 baths2,502 sq. ft.275 S 100, Heber City, UT 84032
MLS# 12600693Listed by: DAVIS COLEMAN REALTY - New
 $1,175,000Active3 beds 3 baths2,314 sq. ft.
$1,175,000Active3 beds 3 baths2,314 sq. ft.6097 N Brookline Road, Heber City, UT 84032
MLS# 12600685Listed by: WINDERMERE RE UTAH - PARK AVE 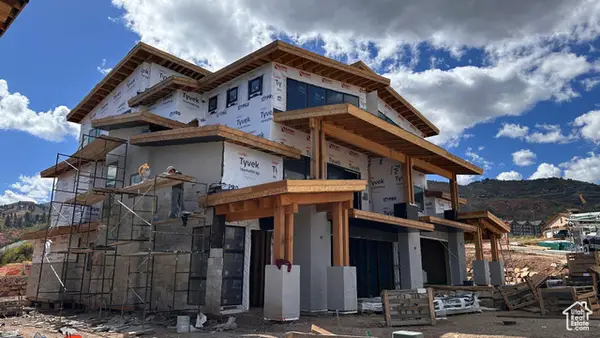 $3,464,000Pending3 beds 8 baths4,677 sq. ft.
$3,464,000Pending3 beds 8 baths4,677 sq. ft.1935 Mochila Cir #18, Heber City, UT 84032
MLS# 1996098Listed by: BERKSHIRE HATHAWAY HOMESERVICES UTAH PROPERTIES (SADDLEVIEW)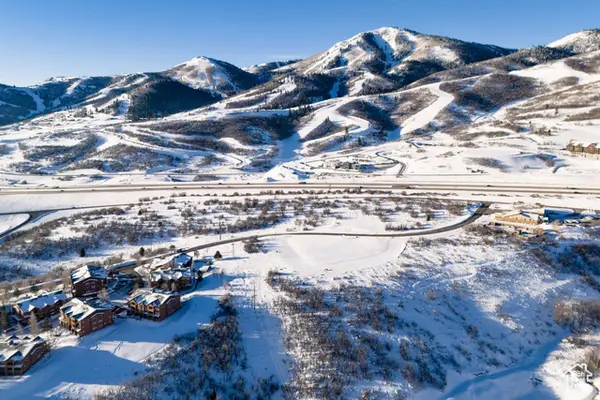 $2,399,000Pending4 beds 5 baths3,217 sq. ft.
$2,399,000Pending4 beds 5 baths3,217 sq. ft.1926 Mochila Cir #9, Heber City, UT 84032
MLS# 1997298Listed by: BERKSHIRE HATHAWAY HOMESERVICES UTAH PROPERTIES (SADDLEVIEW)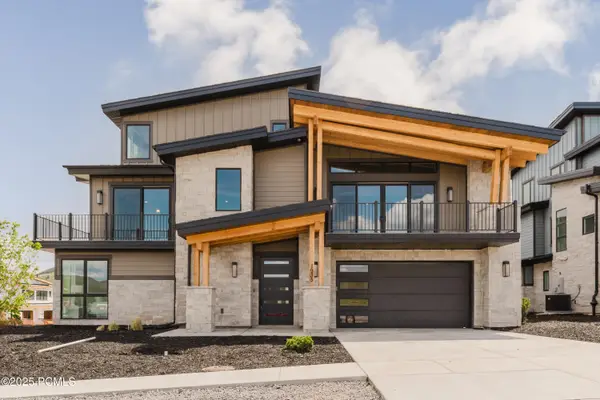 $3,464,000Pending5 beds 7 baths4,677 sq. ft.
$3,464,000Pending5 beds 7 baths4,677 sq. ft.1935 Mochila Circle, Heber City, UT 84032
MLS# 12401586Listed by: BHHS UTAH PROPERTIES - SV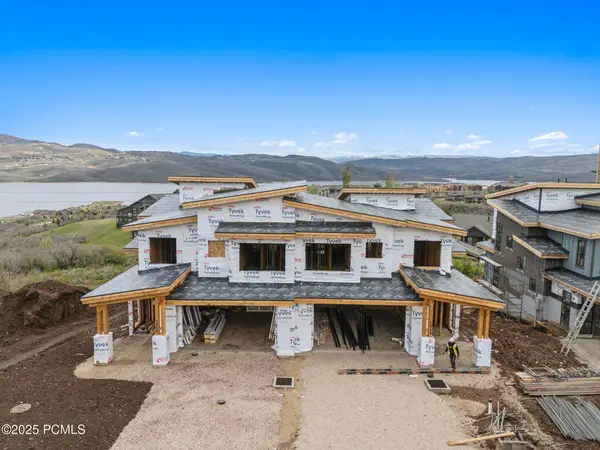 $2,399,000Pending4 beds 5 baths3,217 sq. ft.
$2,399,000Pending4 beds 5 baths3,217 sq. ft.1926 Mochila Circle, Heber City, UT 84032
MLS# 12401676Listed by: BHHS UTAH PROPERTIES - SV

