1276 S 2950 East, Heber City, UT 84032
Local realty services provided by:Better Homes and Gardens Real Estate Momentum
Listed by: karin davis
Office: masters utah real estate (park
MLS#:12504643
Source:UT_PCBR
Price summary
- Price:$1,220,000
- Price per sq. ft.:$310.59
About this home
Welcome to this highly desirable Heber Valley neighborhood, where breathtaking views of Mount Timpanogos frame this exceptional ranch-style home. Thoughtfully designed with a walkout lower level and an oversized garage—perfect for all your toys—this residence offers the best of mountain living with refined comfort. Step inside to find a highly upgraded interior featuring LVP wood flooring, vaulted ceilings, and a striking stone fireplace that anchors the inviting great room. The open floor plan seamlessly connects to a spacious dining area, ideal for gatherings and entertaining. The chef's kitchen impresses with new stainless steel double ovens, stylish cabinetry, a large island, granite countertops, a tile backsplash, and abundant natural light with stunning views. The primary suite offers tranquil mountain vistas and a luxurious spa-inspired bath. A main floor office, designer powder room with wallpaper and wainscoting, and a well-appointed mudroom with lockers add both style and functionality. The walkout lower level is filled with natural light and designed for entertaining—featuring a large movie-watching area, gaming space, gym, guest suites, and a gorgeous custom-tiled bath .Enjoy outdoor living at its finest on the flat, fully fenced yard with mature trees, a view deck, and a pergola patio—perfect for watching unforgettable Utah sunsets. Additional features include RV parking and ample storage throughout. Experience the best of the Heber Valley lifestyle, surrounded by world-class recreation, trails, lakes, and ski resorts—all in a community experiencing exciting growth and opportunity
Contact an agent
Home facts
- Year built:2015
- Listing ID #:12504643
- Added:111 day(s) ago
- Updated:December 17, 2025 at 11:38 AM
Rooms and interior
- Bedrooms:5
- Total bathrooms:4
- Full bathrooms:3
- Half bathrooms:1
- Living area:3,928 sq. ft.
Heating and cooling
- Cooling:Air Conditioning
- Heating:Forced Air
Structure and exterior
- Roof:Asphalt, Shingle
- Year built:2015
- Building area:3,928 sq. ft.
- Lot area:0.36 Acres
Utilities
- Water:Irrigation, Public
- Sewer:Public Sewer
Finances and disclosures
- Price:$1,220,000
- Price per sq. ft.:$310.59
- Tax amount:$5,405 (2024)
New listings near 1276 S 2950 East
- New
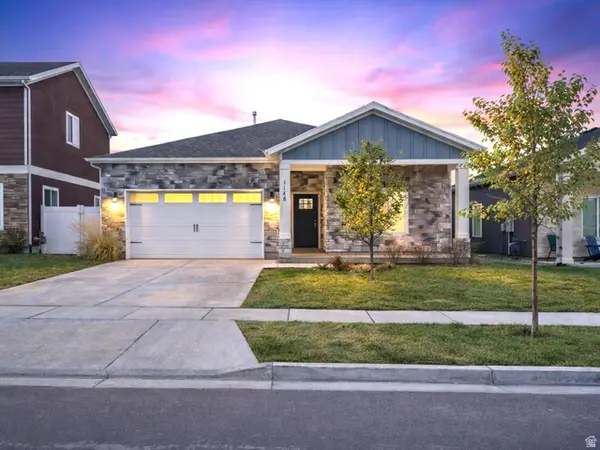 $639,000Active3 beds 2 baths1,350 sq. ft.
$639,000Active3 beds 2 baths1,350 sq. ft.1148 E Tucker Ln, Heber City, UT 84032
MLS# 2136964Listed by: KW SOUTH VALLEY KELLER WILLIAMS - New
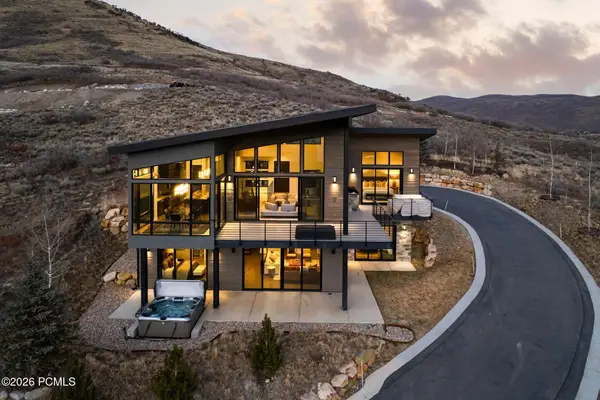 $4,900,000Active4 beds 5 baths3,673 sq. ft.
$4,900,000Active4 beds 5 baths3,673 sq. ft.1322 W Skyridge Drive, Mayflower Mountain, UT 84032
MLS# 12600522Listed by: BHHS UTAH PROPERTIES - SV - New
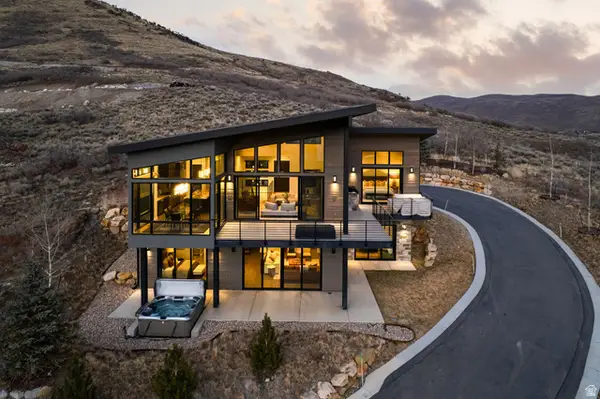 $4,900,000Active4 beds 5 baths3,673 sq. ft.
$4,900,000Active4 beds 5 baths3,673 sq. ft.1322 W Skyridge Dr #98, Heber City, UT 84032
MLS# 2136626Listed by: BERKSHIRE HATHAWAY HOMESERVICES UTAH PROPERTIES (SKYRIDGE) - New
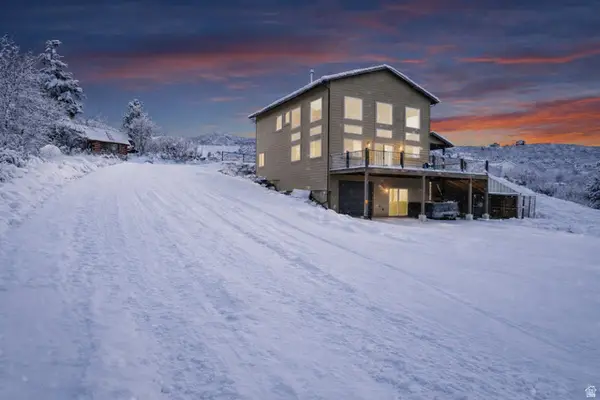 $850,000Active3 beds 2 baths2,670 sq. ft.
$850,000Active3 beds 2 baths2,670 sq. ft.8423 E Lake Pines Dr, Heber City, UT 84032
MLS# 2136579Listed by: COLDWELL BANKER REALTY (PARK CITY-NEWPARK)  $1,605,019Active3 beds 3 baths1,377 sq. ft.
$1,605,019Active3 beds 3 baths1,377 sq. ft.2002 W Pointe Drive #E3, Heber City, UT 84032
MLS# 12600086Listed by: GARBETT HOMES- New
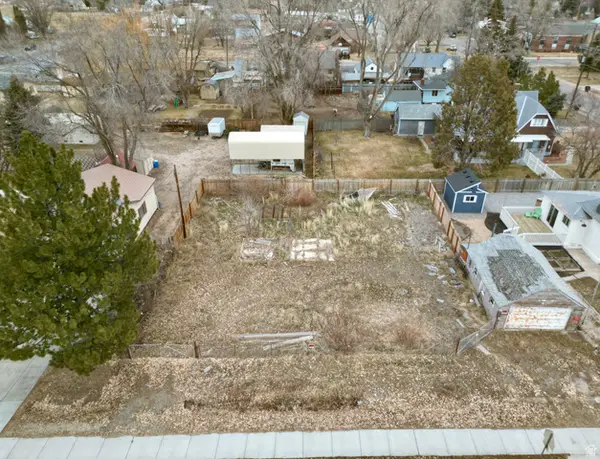 $295,000Active0.2 Acres
$295,000Active0.2 Acres232 W 600 S, Heber City, UT 84032
MLS# 2136416Listed by: BARRETT LUXURY HOMES INCORPORATED - New
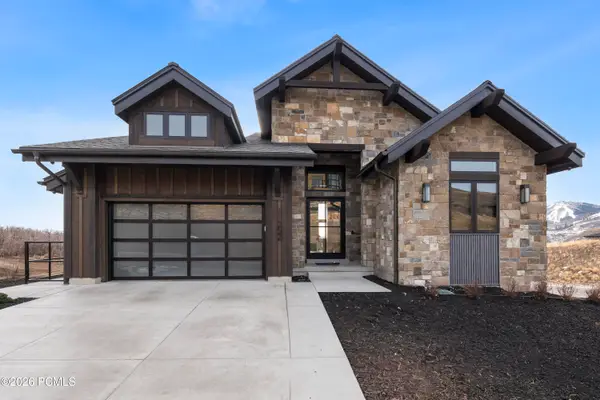 $4,307,310Active4 beds 4 baths4,039 sq. ft.
$4,307,310Active4 beds 4 baths4,039 sq. ft.1685 W Crystal View Court, Heber City, UT 84032
MLS# 12600491Listed by: REGAL HOMES REALTY - New
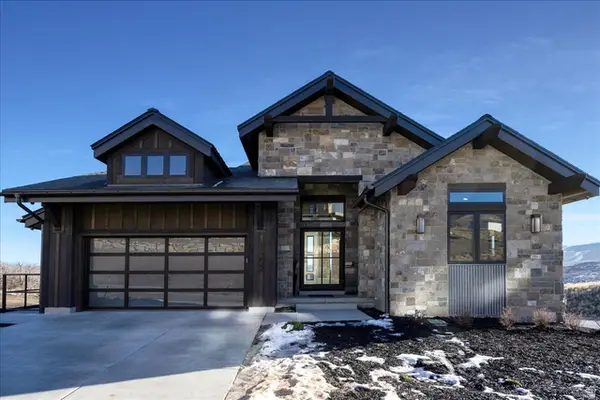 $4,307,310Active4 beds 4 baths4,090 sq. ft.
$4,307,310Active4 beds 4 baths4,090 sq. ft.1685 W Crystal Ct #15, Heber City, UT 84032
MLS# 2136203Listed by: REGAL HOMES REALTY - New
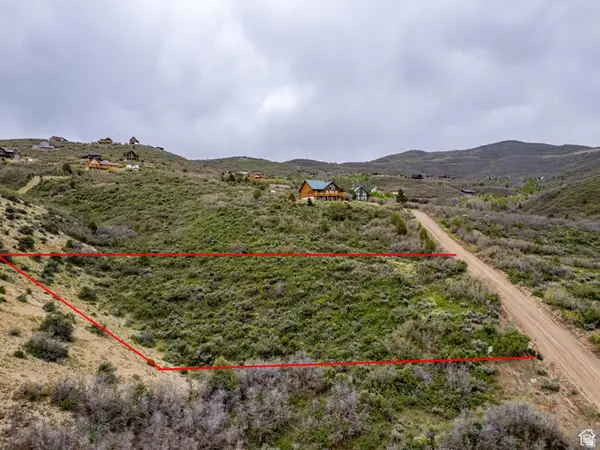 $125,000Active1 Acres
$125,000Active1 Acres7329 E Valley View Dr #1492, Heber City, UT 84032
MLS# 2135164Listed by: KW WESTFIELD - New
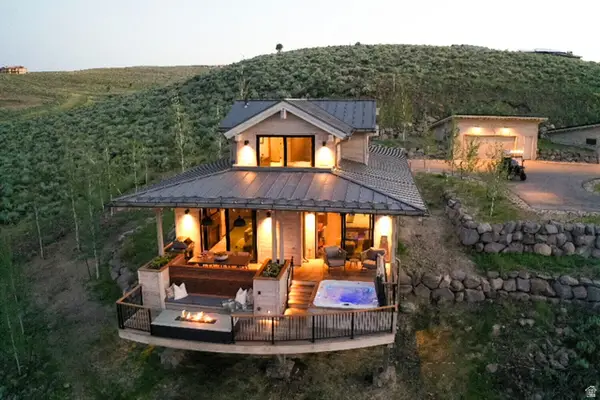 $450,000Active3 beds 3 baths1,495 sq. ft.
$450,000Active3 beds 3 baths1,495 sq. ft.7465 E Stardust Ct #G,2.23, Heber City, UT 84032
MLS# 2136191Listed by: SUMMIT SOTHEBY'S INTERNATIONAL REALTY

