1358 E Coyote View Cir #233, Heber City, UT 84032
Local realty services provided by:Better Homes and Gardens Real Estate Momentum
1358 E Coyote View Cir #233,Heber City, UT 84032
$3,080,000
- 5 Beds
- 5 Baths
- 4,464 sq. ft.
- Single family
- Active
Upcoming open houses
- Wed, Feb 2511:00 am - 03:00 pm
- Sat, Feb 2811:00 am - 03:00 pm
- Wed, Mar 0411:00 am - 03:00 pm
- Sat, Mar 0711:00 am - 03:00 pm
Listed by: matt magnotta, austin t wilson
Office: christies international real estate vue
MLS#:2122999
Source:SL
Price summary
- Price:$3,080,000
- Price per sq. ft.:$689.96
- Monthly HOA dues:$233
About this home
Located on one of Jordanelle Ridge's premier view lots, Lot 233 at The Heights embodies the ultimate Heber Valley lifestyle, where world-class recreation and refined mountain living meet. Wake to sweeping western views of Mt. Timpanogos, North Fields, and Deer Valley's new East Village, then step outside to endless adventure: trailheads for mountain biking and hiking just moments away, blue-ribbon fly fishing on the Provo River minutes down the hill, and year-round Indoor/Outdoor amenities right within the Jordanelle Ridge community. Built by Timberidge Custom Homes, renowned for their precision craftsmanship and timeless design, this residence offers 5 beds, 4 baths, 4,464 square feet of elevated mountain living through the Sundance - Traditional- Floor Plan. (One of five Semi-Custom floorplans). A two-story great room opens to a covered view terrace perfect for entertaining or soaking in golden sunsets. The kitchen blends luxury and function, while the main-level primary suite offers a spa-like retreat with dual closets and private terrace access. Downstairs, the home expands with a spacious recreation area, guest suite, and a three-car garage designed for. Sales Office Open Monday-Saturday, 11:00 AM-3:00 PM. Meet us at our sales office, a black rectangular building, which is located in the same parking lot as the Jordanelle Ridge Barn (The Ridge Club).
Contact an agent
Home facts
- Year built:2026
- Listing ID #:2122999
- Added:102 day(s) ago
- Updated:February 25, 2026 at 12:07 PM
Rooms and interior
- Bedrooms:5
- Total bathrooms:5
- Full bathrooms:4
- Half bathrooms:1
- Living area:4,464 sq. ft.
Heating and cooling
- Heating:Gas: Central
Structure and exterior
- Roof:Asphalt, Metal, Tile
- Year built:2026
- Building area:4,464 sq. ft.
- Lot area:0.55 Acres
Schools
- High school:Wasatch
- Middle school:Timpanogos Middle
- Elementary school:J R Smith
Utilities
- Water:Secondary, Water Connected
- Sewer:Sewer Connected, Sewer: Connected, Sewer: Public
Finances and disclosures
- Price:$3,080,000
- Price per sq. ft.:$689.96
- Tax amount:$15,136
New listings near 1358 E Coyote View Cir #233
- New
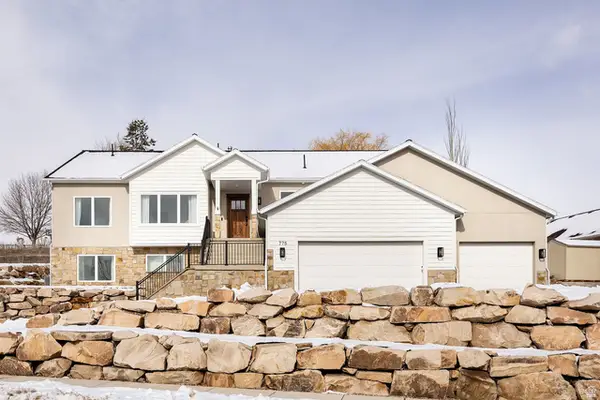 $1,900,000Active6 beds 5 baths4,469 sq. ft.
$1,900,000Active6 beds 5 baths4,469 sq. ft.775 Lakeview Dr, Heber City, UT 84032
MLS# 2139099Listed by: SUMMIT SOTHEBY'S INTERNATIONAL REALTY - New
 $1,119,900Active4 beds 4 baths3,970 sq. ft.
$1,119,900Active4 beds 4 baths3,970 sq. ft.2862 E Hayloft Lane, Heber City, UT 84032
MLS# 12600667Listed by: FIELDSTONE REALTY LLC - New
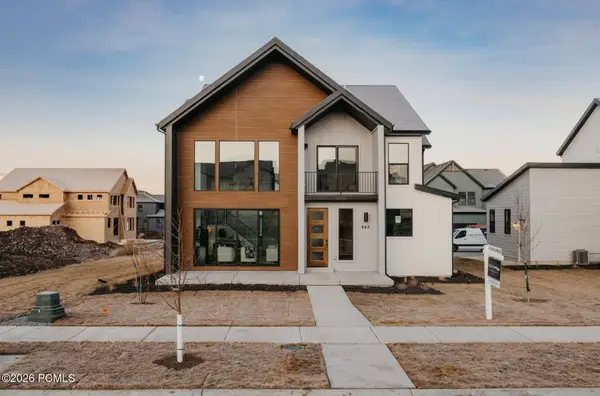 $1,099,900Active5 beds 5 baths4,345 sq. ft.
$1,099,900Active5 beds 5 baths4,345 sq. ft.945 S Cloverfield Court, Heber City, UT 84032
MLS# 12600690Listed by: FIELDSTONE REALTY LLC - New
 $749,000Active4 beds 2 baths2,502 sq. ft.
$749,000Active4 beds 2 baths2,502 sq. ft.275 S 100, Heber City, UT 84032
MLS# 12600693Listed by: DAVIS COLEMAN REALTY - New
 $1,175,000Active3 beds 3 baths2,314 sq. ft.
$1,175,000Active3 beds 3 baths2,314 sq. ft.6097 N Brookline Road, Heber City, UT 84032
MLS# 12600685Listed by: WINDERMERE RE UTAH - PARK AVE 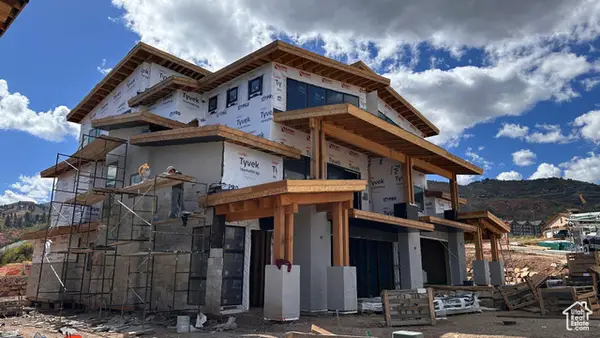 $3,464,000Pending3 beds 8 baths4,677 sq. ft.
$3,464,000Pending3 beds 8 baths4,677 sq. ft.1935 Mochila Cir #18, Heber City, UT 84032
MLS# 1996098Listed by: BERKSHIRE HATHAWAY HOMESERVICES UTAH PROPERTIES (SADDLEVIEW)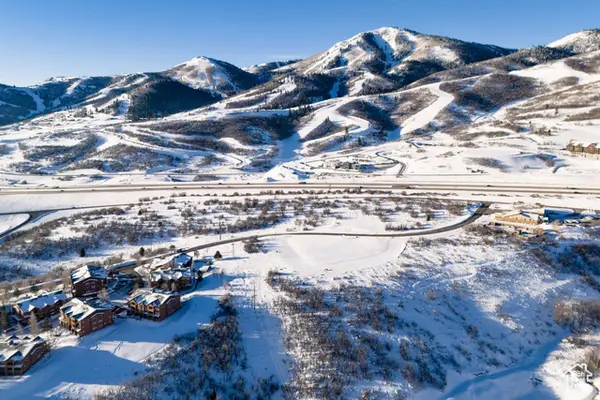 $2,399,000Pending4 beds 5 baths3,217 sq. ft.
$2,399,000Pending4 beds 5 baths3,217 sq. ft.1926 Mochila Cir #9, Heber City, UT 84032
MLS# 1997298Listed by: BERKSHIRE HATHAWAY HOMESERVICES UTAH PROPERTIES (SADDLEVIEW)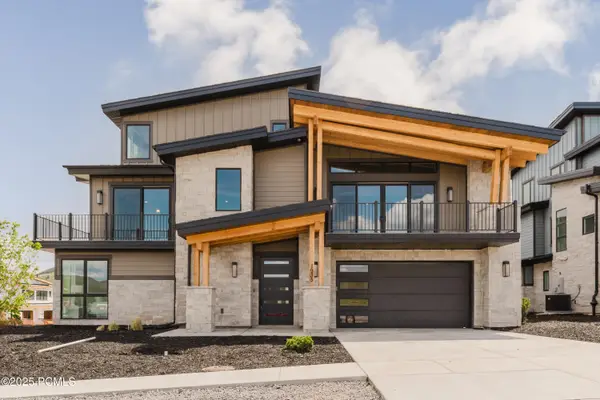 $3,464,000Pending5 beds 7 baths4,677 sq. ft.
$3,464,000Pending5 beds 7 baths4,677 sq. ft.1935 Mochila Circle, Heber City, UT 84032
MLS# 12401586Listed by: BHHS UTAH PROPERTIES - SV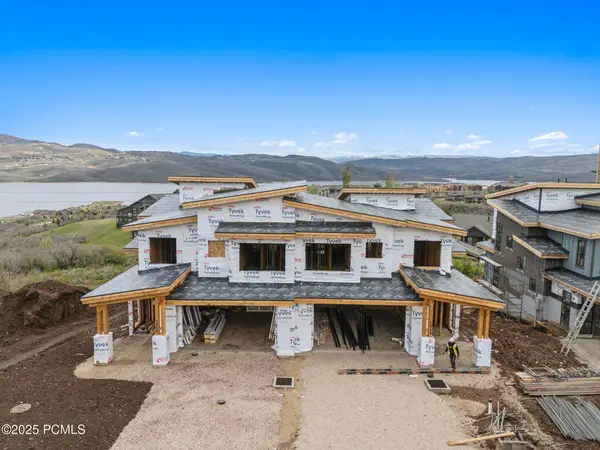 $2,399,000Pending4 beds 5 baths3,217 sq. ft.
$2,399,000Pending4 beds 5 baths3,217 sq. ft.1926 Mochila Circle, Heber City, UT 84032
MLS# 12401676Listed by: BHHS UTAH PROPERTIES - SV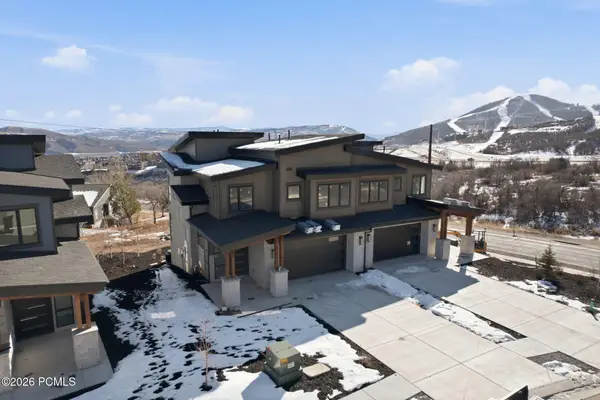 $2,379,000Active4 beds 5 baths3,219 sq. ft.
$2,379,000Active4 beds 5 baths3,219 sq. ft.1906 Mochila Circle, Heber City, UT 84032
MLS# 12500942Listed by: BHHS UTAH PROPERTIES - SV

