- BHGRE®
- Utah
- Heber City
- 1465 N A1 Peak Dr #480
1465 N A1 Peak Dr #480, Heber City, UT 84032
Local realty services provided by:Better Homes and Gardens Real Estate Momentum
1465 N A1 Peak Dr #480,Heber City, UT 84032
$7,799,999
- 5 Beds
- 8 Baths
- 9,191 sq. ft.
- Single family
- Active
Listed by: patrick t van horn, chloe johnson
Office: engel & volkers park city
MLS#:2130883
Source:SL
Price summary
- Price:$7,799,999
- Price per sq. ft.:$848.66
- Monthly HOA dues:$240
About this home
This jaw-dropping Mountain Masterpiece is ready to join the most prestigious luxury homes in Red Ledges premiere golf community. Elevated high on the hillside of A1 Peak Dr, this extraordinary custom-built estate embodies the very best of luxury mountain living. The home enjoys an unrivaled position overlooking sweeping, panoramic vistas of the dramatic peaks of Mount Timpanogos and the vast Heber Valley below. From sunrise to sunset, the views are nothing short of cinematic, with ever-changing light and color spilling across the mountains. Designed with the utmost attention to detail and craftsmanship, the residence blends modern sophistication with timeless mountain architecture, offering a lifestyle of elegance, comfort, and effortless indoor-outdoor living. The home's striking entry gives way to soaring ceilings, open living spaces, and walls of floor-to-ceiling glass that seamlessly bring the outdoors in, framing the iconic mountain scenery from nearly every room. A Main-level primary suite serves as a private retreat, thoughtfully designed with glass walls that open to the views, a luxury spa bathroom, and direct access to the large walk-out viewing deck. The home offers a total of five bedrooms, each generously proportioned, and multiple grand living rooms that provide both intimate spaces for quiet evenings and expansive areas perfect for entertaining guests. Car enthusiasts will find a rare opportunity with a five-car garage, offering not only space for a collection of vehicles, but also the perfect environment for storage, hobbies, or a private showroom. Beyond the finished living spaces, the home includes 1200 square feet of unfinished space on the lower level, an exciting blank canvas awaiting the vision of its new owner. Whether transformed into a state-of-the-art golf simulator, a luxurious home theater, a professional-grade gym, or even a private spa and wellness retreat, the possibilities are endless.
Contact an agent
Home facts
- Year built:2026
- Listing ID #:2130883
- Added:154 day(s) ago
- Updated:January 31, 2026 at 12:06 PM
Rooms and interior
- Bedrooms:5
- Total bathrooms:8
- Full bathrooms:1
- Half bathrooms:2
- Living area:9,191 sq. ft.
Heating and cooling
- Cooling:Central Air
- Heating:Electric, Gas: Central
Structure and exterior
- Roof:Metal
- Year built:2026
- Building area:9,191 sq. ft.
- Lot area:0.96 Acres
Schools
- High school:Wasatch
- Middle school:Wasatch
- Elementary school:Heber Valley
Utilities
- Water:Culinary, Water Connected
- Sewer:Sewer Connected, Sewer: Connected
Finances and disclosures
- Price:$7,799,999
- Price per sq. ft.:$848.66
- Tax amount:$4,658
New listings near 1465 N A1 Peak Dr #480
- New
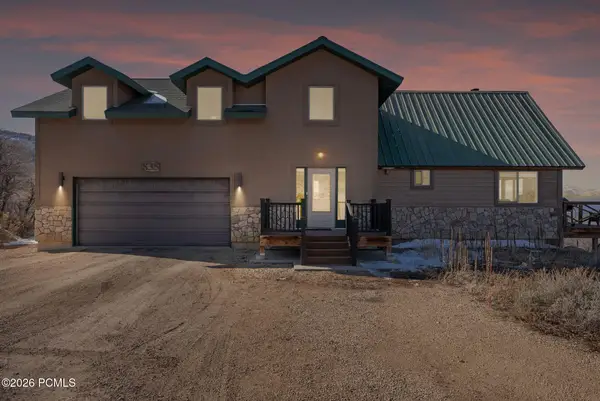 $980,000Active3 beds 3 baths3,298 sq. ft.
$980,000Active3 beds 3 baths3,298 sq. ft.1880 S Timber Lakes Drive Dr, Heber City, UT 84032
MLS# 2134151Listed by: COLDWELL BANKER REALTY (PARK CITY-NEWPARK) - New
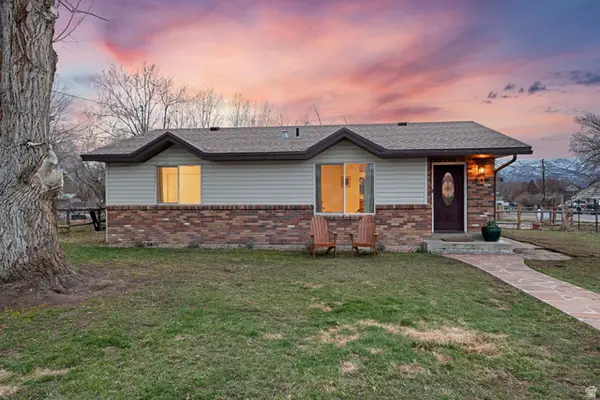 $545,000Active3 beds 2 baths1,003 sq. ft.
$545,000Active3 beds 2 baths1,003 sq. ft.410 S 500 E, Heber City, UT 84032
MLS# 2134026Listed by: REDFIN CORPORATION - New
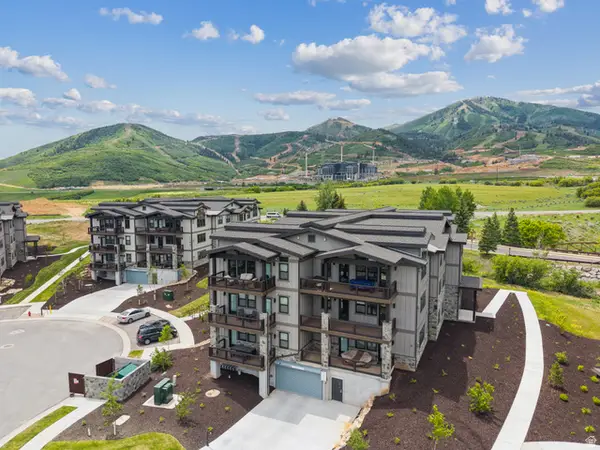 $1,984,000Active3 beds 2 baths1,584 sq. ft.
$1,984,000Active3 beds 2 baths1,584 sq. ft.1008 W Hert Cir #12-301, Heber City, UT 84032
MLS# 2134015Listed by: BERKSHIRE HATHAWAY HOMESERVICES UTAH PROPERTIES (SADDLEVIEW) - New
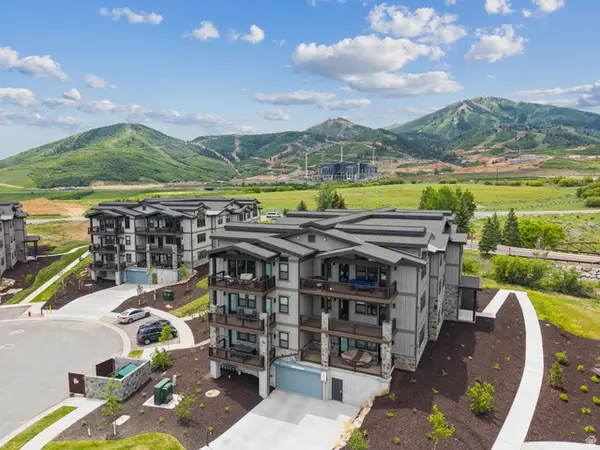 $1,358,000Active3 beds 2 baths1,584 sq. ft.
$1,358,000Active3 beds 2 baths1,584 sq. ft.1008 W Hert Cir #12-104, Heber City, UT 84032
MLS# 2134019Listed by: BERKSHIRE HATHAWAY HOMESERVICES UTAH PROPERTIES (SADDLEVIEW) - New
 $798,000Active3 beds 2 baths2,036 sq. ft.
$798,000Active3 beds 2 baths2,036 sq. ft.9340 E Lake Pines Dr, Heber City, UT 84032
MLS# 2133925Listed by: CENTURY 21 EVEREST - New
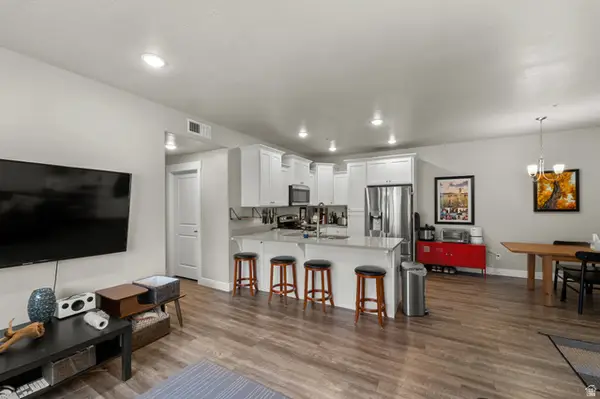 $385,000Active3 beds 2 baths1,193 sq. ft.
$385,000Active3 beds 2 baths1,193 sq. ft.1128 S 820 E #9-204, Heber City, UT 84032
MLS# 2133824Listed by: REALTY ONE GROUP SIGNATURE - New
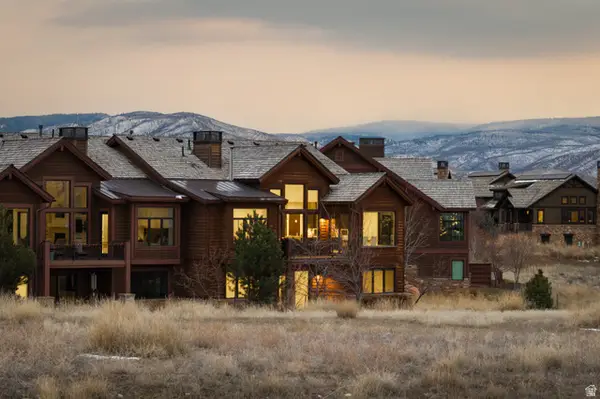 $2,200,000Active4 beds 5 baths4,324 sq. ft.
$2,200,000Active4 beds 5 baths4,324 sq. ft.1622 E Abajo Peak Cir E #TV-23, Heber City, UT 84032
MLS# 2133797Listed by: CHRISTIES INTERNATIONAL REAL ESTATE VUE - New
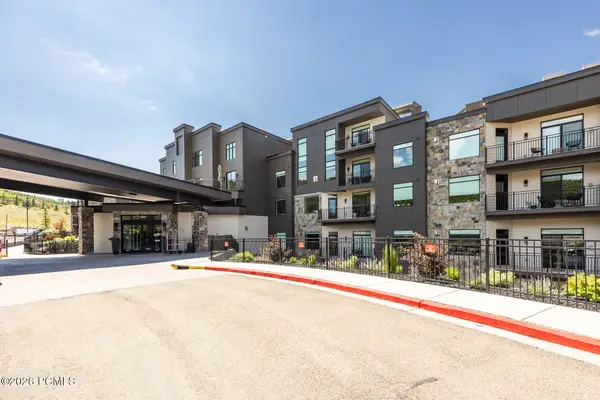 $599,000Active2 beds 2 baths1,160 sq. ft.
$599,000Active2 beds 2 baths1,160 sq. ft.909 W Peace Tree Trail #206, Heber City, UT 84032
MLS# 12600336Listed by: SUMMIT SOTHEBY'S INTERNATIONAL REALTY 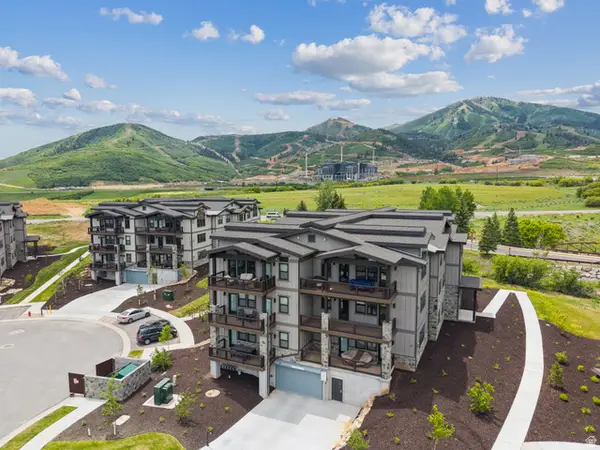 $1,366,000Active3 beds 2 baths1,584 sq. ft.
$1,366,000Active3 beds 2 baths1,584 sq. ft.1008 W Hert Cir #12-102, Heber City, UT 84032
MLS# 2127555Listed by: BERKSHIRE HATHAWAY HOMESERVICES UTAH PROPERTIES (SADDLEVIEW)- New
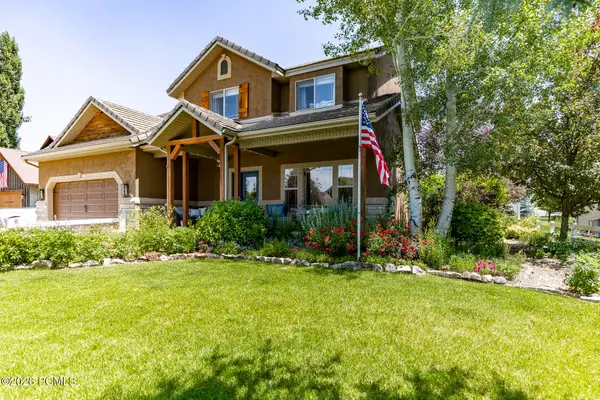 $1,000,000Active6 beds 4 baths3,474 sq. ft.
$1,000,000Active6 beds 4 baths3,474 sq. ft.1161 S East Cobblestone Drive, Heber City, UT 84032
MLS# 12600330Listed by: SUMMIT SOTHEBY'S INTERNATIONAL REALTY

