1577 W Skyridge Dr, Heber City, UT 84032
Local realty services provided by:Better Homes and Gardens Real Estate Momentum
Listed by:keri holland
Office:summit sotheby's international realty
MLS#:2029955
Source:SL
Price summary
- Price:$6,500,000
- Price per sq. ft.:$935.25
- Monthly HOA dues:$250
About this home
Introducing Haus 1577, a prestigious new-construction estate occupying one of the most coveted, crown jewel lots in the entire SkyRidge community. Offering breathtaking panoramic views of Jordanelle Reservoir and Deer Valley Resort's scenic mountains, the setting is nothing short of spectacular. Backing the 8th hole of the golf course, this mountain modern masterpiece is perfectly positioned for year-round living and is move-in ready for you now. Designed for effortless entertaining and gracious living, the open-concept main level features a gourmet kitchen with Sub-Zero and Wolf appliances, a spacious great room, and seamless access to nearly 1,600 square feet of outdoor living space-including a heated upper deck and a lower patio with a drop-down hot tub. The home offers easy main-level living with two primary suites thoughtfully positioned on either side of the kitchen and family room, while integrated Control4 smart home automation ensures modern convenience and comfort at every turn. The lower terrace level is tailored for entertainment, featuring a theater room, game room, exercise room, wet bar, and additional gathering spaces. SkyRidge residents enjoy exclusive amenities such as a golf course, clubhouse with pools, fitness studio, equestrian center, bar, caf, and an on-demand shuttle to the Deer Valley Gondola. Just minutes away, the new Deer Valley East Village offers world-class skiing, fine dining, shopping, entertainment, and endless outdoor recreation. This is a rare opportunity to secure the premier home and lot in SkyRidge, complete with stunning views and an unmatched lifestyle.
Contact an agent
Home facts
- Year built:2024
- Listing ID #:2029955
- Added:361 day(s) ago
- Updated:October 16, 2025 at 11:02 AM
Rooms and interior
- Bedrooms:6
- Total bathrooms:7
- Full bathrooms:6
- Half bathrooms:1
- Living area:6,950 sq. ft.
Heating and cooling
- Cooling:Central Air
- Heating:Forced Air, Gas: Central
Structure and exterior
- Roof:Asphalt, Metal
- Year built:2024
- Building area:6,950 sq. ft.
- Lot area:0.25 Acres
Schools
- High school:Wasatch
- Middle school:Rocky Mountain
- Elementary school:Midway
Utilities
- Water:Culinary, Water Available
- Sewer:Sewer Available, Sewer: Available
Finances and disclosures
- Price:$6,500,000
- Price per sq. ft.:$935.25
- Tax amount:$8,159
New listings near 1577 W Skyridge Dr
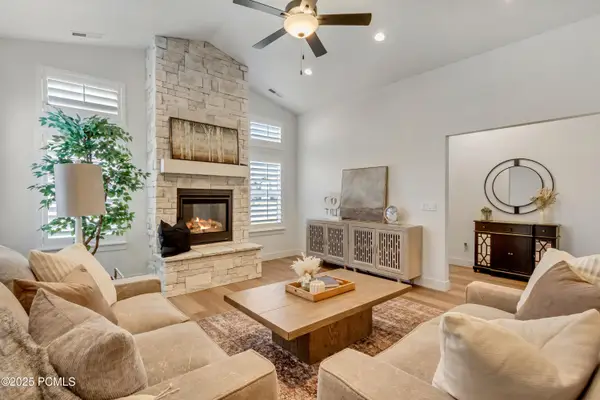 $599,900Pending2 beds 3 baths1,766 sq. ft.
$599,900Pending2 beds 3 baths1,766 sq. ft.864 S 1260 West #Unit 130, Heber City, UT 84032
MLS# 12504516Listed by: PETERSON HOMES- New
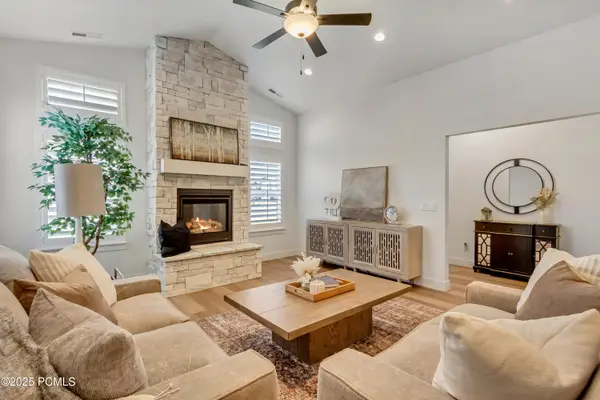 $624,900Active2 beds 3 baths1,766 sq. ft.
$624,900Active2 beds 3 baths1,766 sq. ft.864 S 1260 West #Unit 129, Heber City, UT 84032
MLS# 12504515Listed by: PETERSON HOMES 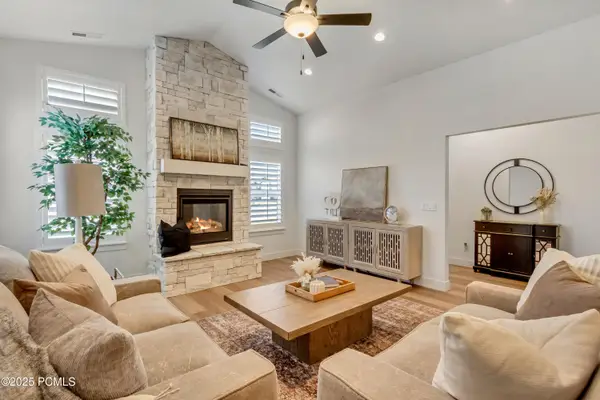 $599,900Pending2 beds 3 baths1,766 sq. ft.
$599,900Pending2 beds 3 baths1,766 sq. ft.888 S 1260 West #Unit 134, Heber City, UT 84032
MLS# 12504513Listed by: PETERSON HOMES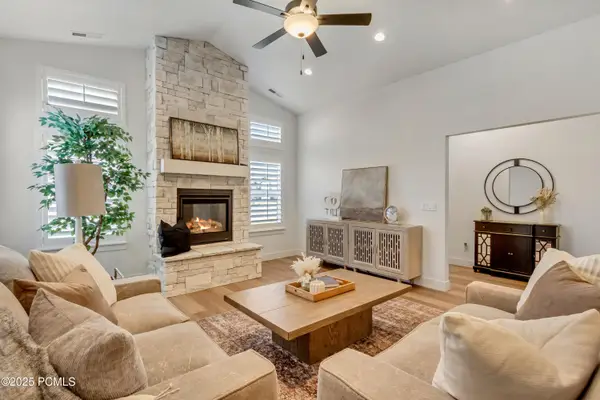 $599,900Pending2 beds 3 baths1,766 sq. ft.
$599,900Pending2 beds 3 baths1,766 sq. ft.888 S 1260 West #Unit 133, Heber City, UT 84032
MLS# 12504514Listed by: PETERSON HOMES- New
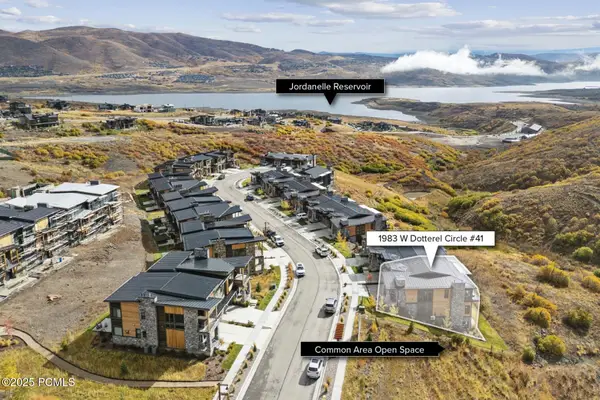 $2,275,000Active3 beds 3 baths3,272 sq. ft.
$2,275,000Active3 beds 3 baths3,272 sq. ft.1983 W Dotterel Circle #41, Heber City, UT 84032
MLS# 12504510Listed by: BHHS UTAH PROPERTIES - SV - New
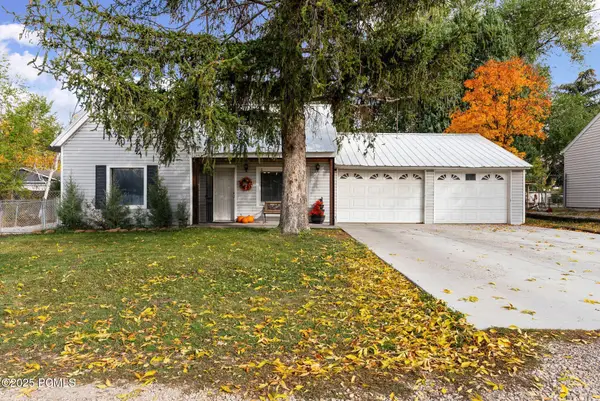 $569,000Active3 beds 1 baths1,896 sq. ft.
$569,000Active3 beds 1 baths1,896 sq. ft.341 S 200 East, Heber City, UT 84032
MLS# 12504511Listed by: COLDWELL BANKER REALTY (PARK CITY-NEWPARK) 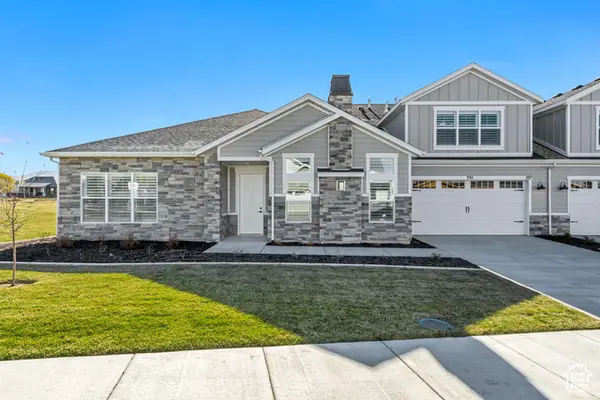 $599,900Pending2 beds 3 baths1,766 sq. ft.
$599,900Pending2 beds 3 baths1,766 sq. ft.888 S 1260 W #134, Heber City, UT 84032
MLS# 2117695Listed by: PETERSON HOMES- New
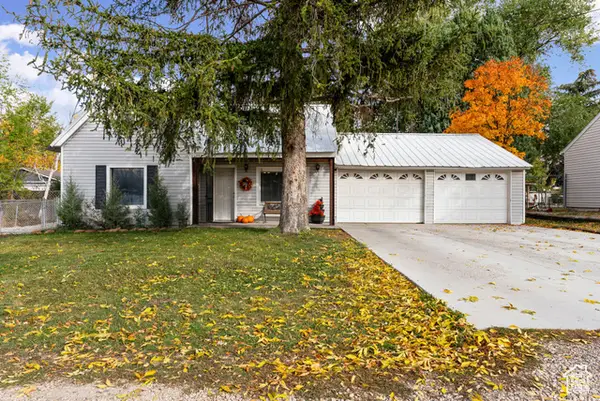 $569,000Active3 beds 1 baths1,896 sq. ft.
$569,000Active3 beds 1 baths1,896 sq. ft.341 S 200 E #3, Heber City, UT 84032
MLS# 2117677Listed by: COLDWELL BANKER REALTY (PARK CITY-NEWPARK)  $230,000Active2.41 Acres
$230,000Active2.41 Acres1561 S Tree Top Ln E #355, Heber City, UT 84032
MLS# 2104034Listed by: RE/MAX ASSOCIATES- New
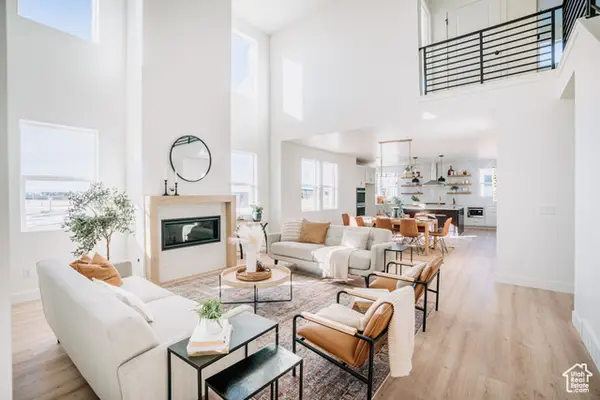 $934,900Active5 beds 4 baths4,410 sq. ft.
$934,900Active5 beds 4 baths4,410 sq. ft.3018 E Storm Loop #237, Heber City, UT 84032
MLS# 2117598Listed by: FIELDSTONE REALTY LLC
