1681 S 1110 E, Heber City, UT 84032
Local realty services provided by:Better Homes and Gardens Real Estate Momentum
Listed by: holly nelson, josh cottle
Office: summit sotheby's international realty
MLS#:2092206
Source:SL
Price summary
- Price:$947,000
- Price per sq. ft.:$293.83
- Monthly HOA dues:$25
About this home
Tucked in a quiet neighborhood, this nearly new Heber home-just 3 years old-offers all the benefits of new construction without the wait. Enjoy 9-foot ceilings on both levels, creating an open and inviting atmosphere. The kitchen features granite countertops, upgraded maple cabinetry, a tile backsplash, and hardwired cabinet lighting above and below, with added storage in the island. The primary suite includes a large bedroom and a beautifully designed bathroom with a large soaking tub and separate shower. The laundry room includes both gas and electric dryer hookups for added flexibility. The basement is perfect for entertaining with a wet bar, a newly updated vanity in the bathroom, brand new carpet, and three more generously sized bedrooms. The basement living room is also wired for surround sound. A new furnace serves the full 3,200 sq ft, plus space heaters were added in each downstairs bedroom for extra comfort. Additional features include a Simply Safe security system, 60-gallon water heater, water softener, reverse osmosis drinking water system at the kitchen sink, locking window well covers, and heat tape. Outside, enjoy full landscaping with apple and peach trees, Stonehenge fencing, a beautiful pergola, and wiring for lights under the eaves. This home blends modern upgrades, smart features, and outdoor beauty in a great Heber location.
Contact an agent
Home facts
- Year built:2022
- Listing ID #:2092206
- Added:211 day(s) ago
- Updated:January 11, 2026 at 12:00 PM
Rooms and interior
- Bedrooms:5
- Total bathrooms:3
- Full bathrooms:3
- Living area:3,223 sq. ft.
Heating and cooling
- Cooling:Central Air
- Heating:Forced Air, Gas: Central
Structure and exterior
- Roof:Asphalt
- Year built:2022
- Building area:3,223 sq. ft.
- Lot area:0.2 Acres
Schools
- High school:Wasatch
- Middle school:Timpanogos Middle
- Elementary school:Old Mill
Utilities
- Water:Culinary, Water Connected
- Sewer:Sewer Connected, Sewer: Connected, Sewer: Public
Finances and disclosures
- Price:$947,000
- Price per sq. ft.:$293.83
- Tax amount:$4,508
New listings near 1681 S 1110 E
- New
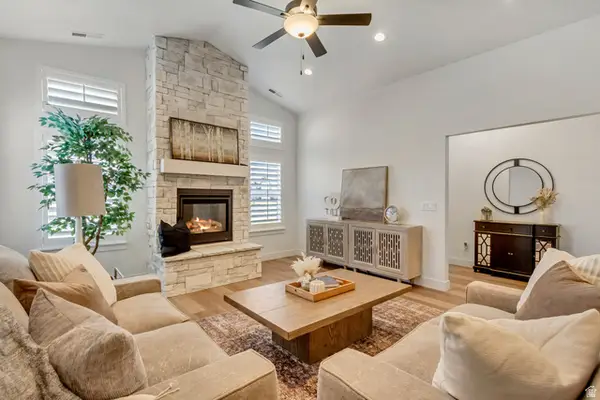 $654,900Active3 beds 4 baths2,400 sq. ft.
$654,900Active3 beds 4 baths2,400 sq. ft.786 S 1260 W, Heber City, UT 84032
MLS# 2130146Listed by: PETERSON HOMES 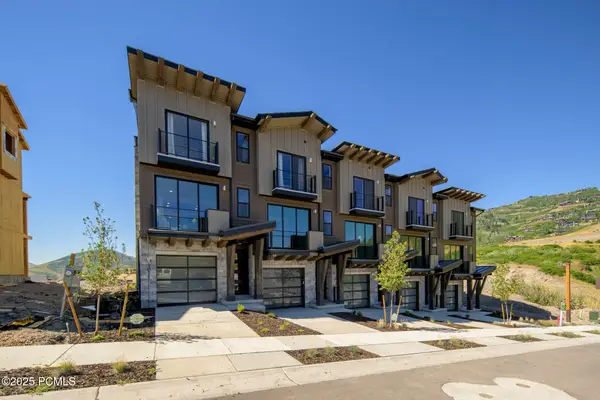 $1,126,024Active2 beds 3 baths1,377 sq. ft.
$1,126,024Active2 beds 3 baths1,377 sq. ft.2061 W Pinnacle Lane, Heber City, UT 84032
MLS# 12503781Listed by: GARBETT HOMES- New
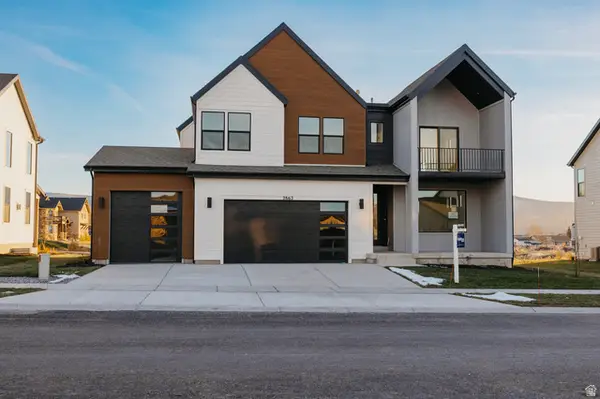 $1,189,900Active4 beds 4 baths3,970 sq. ft.
$1,189,900Active4 beds 4 baths3,970 sq. ft.2862 E Hayloft Ln #216, Heber City, UT 84032
MLS# 2130093Listed by: FIELDSTONE REALTY LLC - New
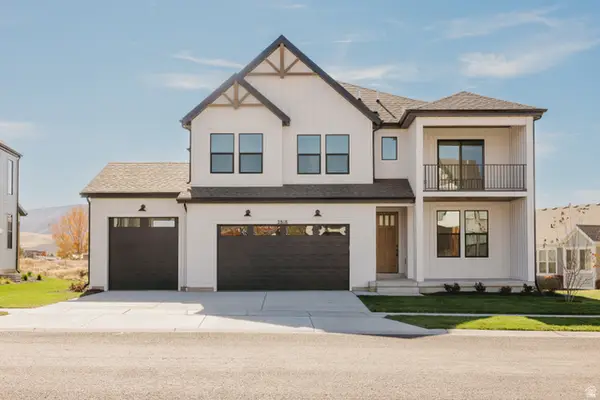 $1,169,000Active4 beds 4 baths3,970 sq. ft.
$1,169,000Active4 beds 4 baths3,970 sq. ft.2818 E Hayloft Ln #213, Heber City, UT 84032
MLS# 2130052Listed by: FIELDSTONE REALTY LLC - New
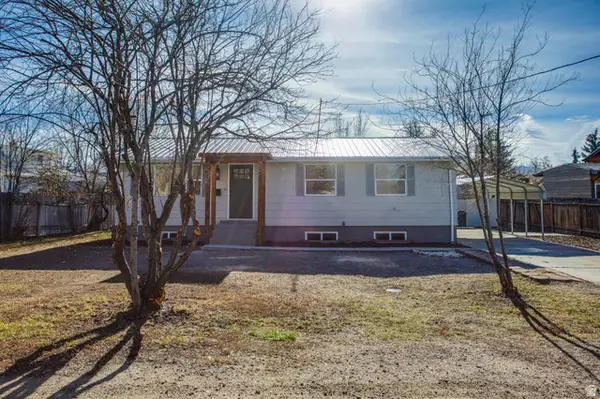 $629,900Active6 beds 2 baths2,100 sq. ft.
$629,900Active6 beds 2 baths2,100 sq. ft.237 W 300 N, Heber City, UT 84032
MLS# 2129799Listed by: DIMENSION REALTY SERVICES - New
 $695,000Active2 beds 2 baths1,028 sq. ft.
$695,000Active2 beds 2 baths1,028 sq. ft.1716 W Fox Bay Dr #H204, Heber City, UT 84032
MLS# 2129750Listed by: BERKSHIRE HATHAWAY HOMESERVICES UTAH PROPERTIES (SADDLEVIEW) - New
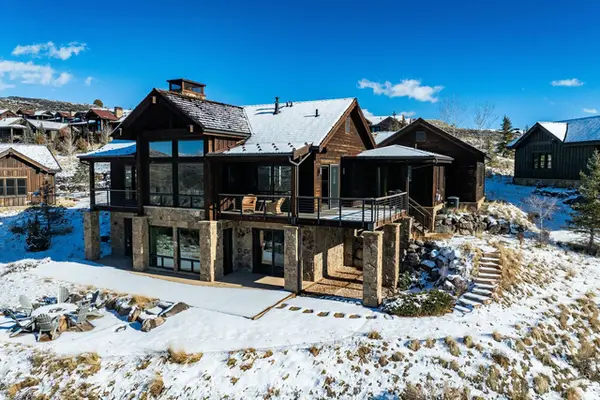 $4,000,000Active4 beds 4 baths3,226 sq. ft.
$4,000,000Active4 beds 4 baths3,226 sq. ft.7417 N Victory Ranch Dr, Heber City, UT 84032
MLS# 2129761Listed by: SUMMIT SOTHEBY'S INTERNATIONAL REALTY - New
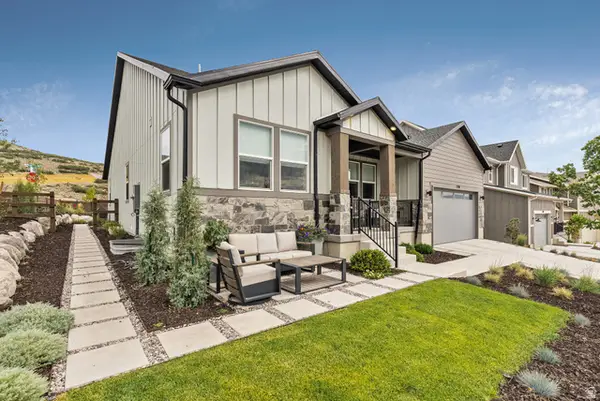 $1,199,000Active5 beds 3 baths4,184 sq. ft.
$1,199,000Active5 beds 3 baths4,184 sq. ft.2298 N Meadowside Way, Heber City, UT 84032
MLS# 2129549Listed by: KW PARK CITY KELLER WILLIAMS REAL ESTATE - New
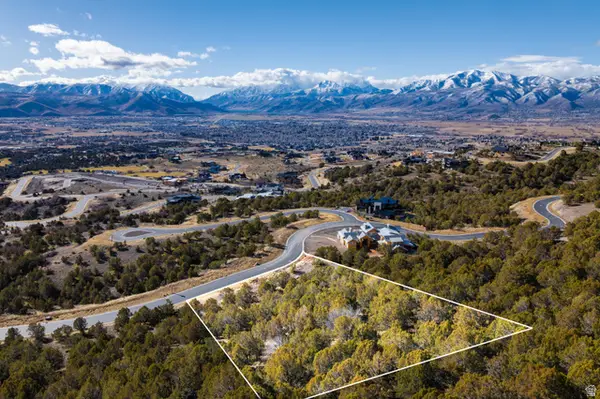 $950,000Active1.91 Acres
$950,000Active1.91 Acres2877 E La Sal Peak Dr #606, Heber City, UT 84032
MLS# 2129449Listed by: CHRISTIES INTERNATIONAL REAL ESTATE VUE - New
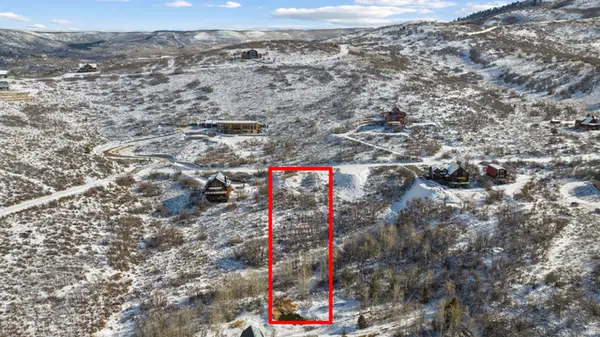 $149,000Active1.07 Acres
$149,000Active1.07 Acres1886 S Westview Dr #1326, Heber City, UT 84032
MLS# 2129380Listed by: UTAH HOME CENTRAL
