1841 S Beaver Bench Rd #1431, Heber City, UT 84032
Local realty services provided by:Better Homes and Gardens Real Estate Momentum
1841 S Beaver Bench Rd #1431,Heber City, UT 84032
$499,900
- 2 Beds
- 2 Baths
- 1,454 sq. ft.
- Single family
- Pending
Listed by: carl spencer
Office: kw westfield
MLS#:2105761
Source:SL
Price summary
- Price:$499,900
- Price per sq. ft.:$343.81
- Monthly HOA dues:$157.92
About this home
*** Price Drop Motivated Seller*** Great little get away tucked deep into Timber Lakes. This home was completed with a certificate of occupancy in August 2025. Propane tank is installed and ready to go, power comes through Heber light and power plus there is a propane generator on site for any emergencies. Wood burning stove makes a fun and cozy experience, but the home is complete with two furnaces, one for the home and a separate one just for keeping the garage as you'd like it through the winter. Come enjoy the sunsets or the sunrise on the fully engineered decks. This place is a gem! A primary suite option on the main floor with walk in shower, take a shower long and as hot as you'd like with the tankless water heater. Upstairs is a large open loft! Perfect for a couple bunk beds, TV area, reading nook and more. The upstairs is complete with closets and a full bathroom. This home has an updated fire suppression system. New septic system just installed, and you can't beat the true cedar wood plank siding! Owner is a licensed real estate agent, and listing agent also has interest in the home. Square footage figures are provided as a courtesy estimate only and were obtained from plans. Buyer is advised to obtain an independent measurement.
Contact an agent
Home facts
- Year built:2018
- Listing ID #:2105761
- Added:178 day(s) ago
- Updated:November 11, 2025 at 09:09 AM
Rooms and interior
- Bedrooms:2
- Total bathrooms:2
- Full bathrooms:1
- Living area:1,454 sq. ft.
Heating and cooling
- Heating:Forced Air, Propane, Wood
Structure and exterior
- Roof:Asphalt
- Year built:2018
- Building area:1,454 sq. ft.
- Lot area:1 Acres
Schools
- High school:Wasatch
- Middle school:Timpanogos Middle
- Elementary school:J R Smith
Utilities
- Water:Culinary, Private, Water Connected
- Sewer:Septic Tank, Sewer: Septic Tank
Finances and disclosures
- Price:$499,900
- Price per sq. ft.:$343.81
- Tax amount:$3,595
New listings near 1841 S Beaver Bench Rd #1431
- New
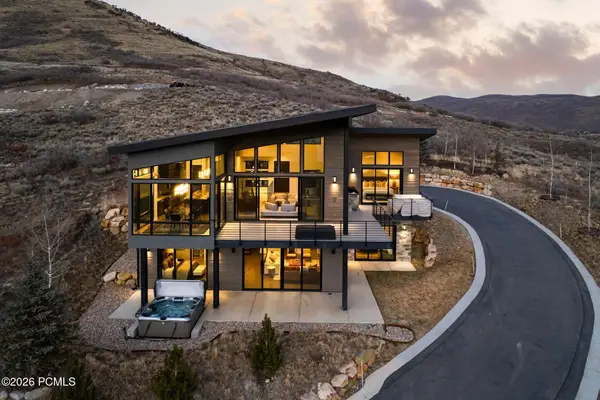 $4,900,000Active4 beds 5 baths3,673 sq. ft.
$4,900,000Active4 beds 5 baths3,673 sq. ft.1322 W Skyridge Drive, Mayflower Mountain, UT 84032
MLS# 12600522Listed by: BHHS UTAH PROPERTIES - SV - New
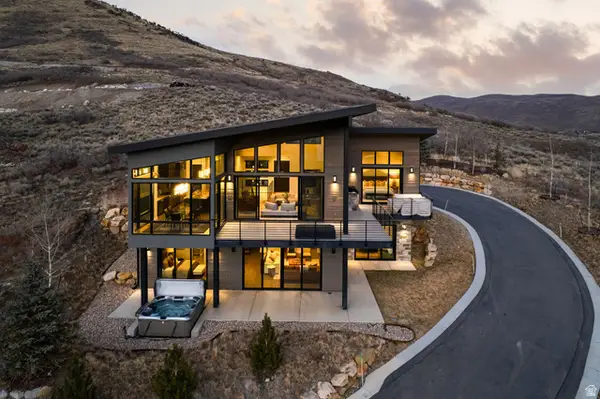 $4,900,000Active4 beds 5 baths3,673 sq. ft.
$4,900,000Active4 beds 5 baths3,673 sq. ft.1322 W Skyridge Dr #98, Heber City, UT 84032
MLS# 2136626Listed by: BERKSHIRE HATHAWAY HOMESERVICES UTAH PROPERTIES (SKYRIDGE) - New
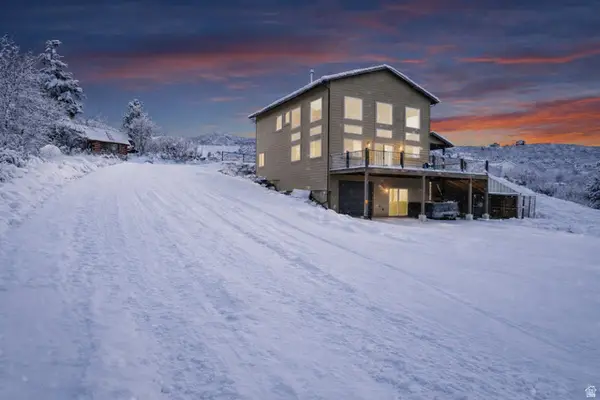 $850,000Active3 beds 2 baths2,670 sq. ft.
$850,000Active3 beds 2 baths2,670 sq. ft.8423 E Lake Pines Dr, Heber City, UT 84032
MLS# 2136579Listed by: COLDWELL BANKER REALTY (PARK CITY-NEWPARK)  $1,605,019Active3 beds 3 baths1,377 sq. ft.
$1,605,019Active3 beds 3 baths1,377 sq. ft.2002 W Pointe Drive #E3, Heber City, UT 84032
MLS# 12600086Listed by: GARBETT HOMES- New
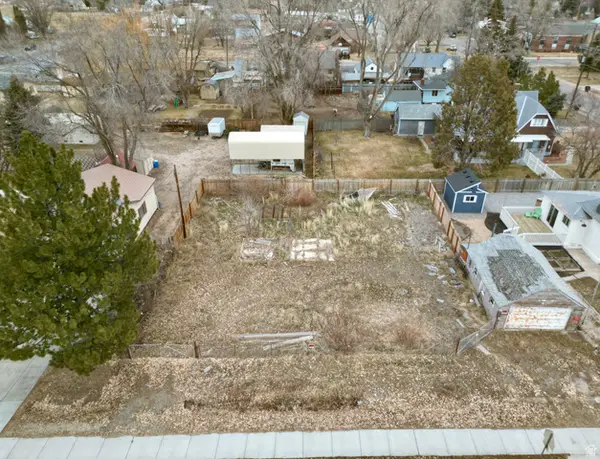 $295,000Active0.2 Acres
$295,000Active0.2 Acres232 W 600 S, Heber City, UT 84032
MLS# 2136416Listed by: BARRETT LUXURY HOMES INCORPORATED - New
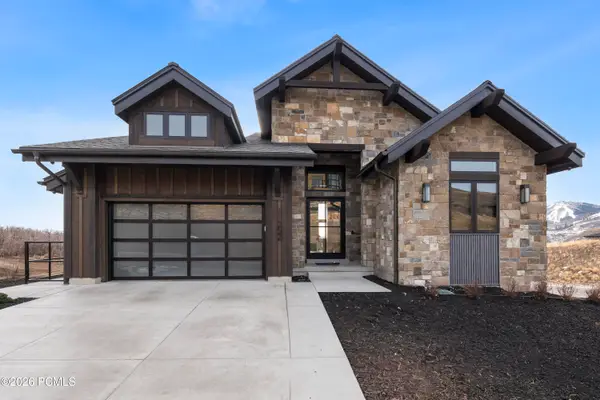 $4,307,310Active4 beds 4 baths4,039 sq. ft.
$4,307,310Active4 beds 4 baths4,039 sq. ft.1685 W Crystal View Court, Heber City, UT 84032
MLS# 12600491Listed by: REGAL HOMES REALTY - New
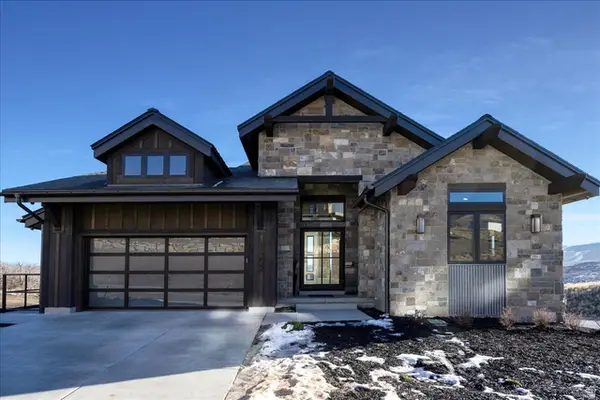 $4,307,310Active4 beds 4 baths4,090 sq. ft.
$4,307,310Active4 beds 4 baths4,090 sq. ft.1685 W Crystal Ct #15, Heber City, UT 84032
MLS# 2136203Listed by: REGAL HOMES REALTY - New
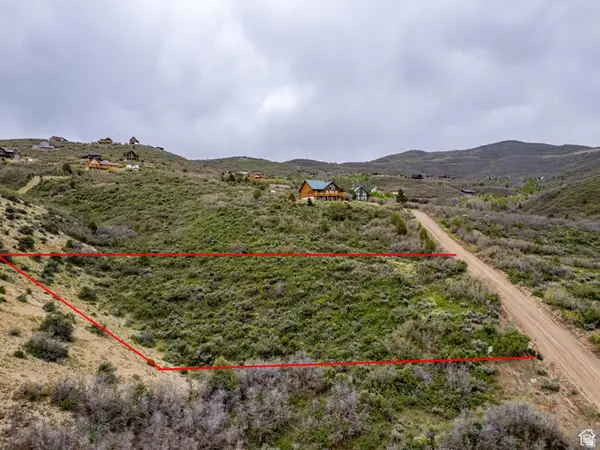 $125,000Active1 Acres
$125,000Active1 Acres7329 E Valley View Dr #1492, Heber City, UT 84032
MLS# 2135164Listed by: KW WESTFIELD - New
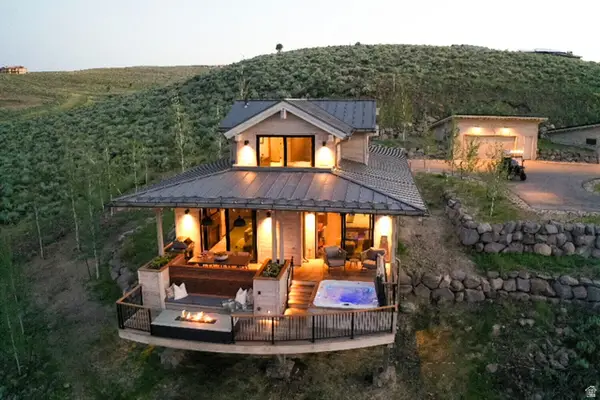 $450,000Active3 beds 3 baths1,495 sq. ft.
$450,000Active3 beds 3 baths1,495 sq. ft.7465 E Stardust Ct #G,2.23, Heber City, UT 84032
MLS# 2136191Listed by: SUMMIT SOTHEBY'S INTERNATIONAL REALTY - New
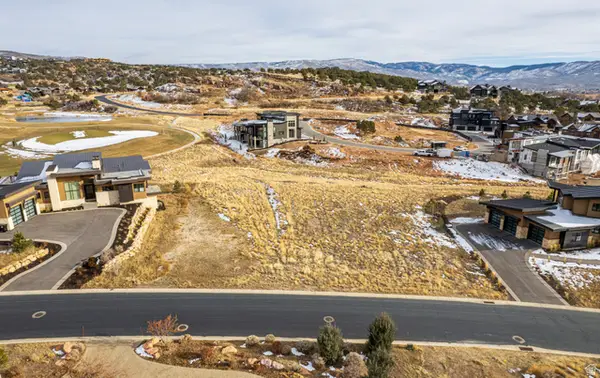 $399,900Active0.52 Acres
$399,900Active0.52 Acres484 N Haystack Mountain Dr E #27, Heber City, UT 84032
MLS# 2136119Listed by: MANLEY & COMPANY REAL ESTATE

