1878 N Chimney Rock Rd #536, Heber City, UT 84032
Local realty services provided by:Better Homes and Gardens Real Estate Momentum
1878 N Chimney Rock Rd #536,Heber City, UT 84032
$3,995,000
- 4 Beds
- 5 Baths
- 5,712 sq. ft.
- Single family
- Active
Listed by: karin davis
Office: masters utah real estate
MLS#:2101109
Source:SL
Price summary
- Price:$3,995,000
- Price per sq. ft.:$699.4
- Monthly HOA dues:$264.58
About this home
Enhanced Price! New Construction Luxe Mountain Modern in Red Ledges. Architectural masterpiece .Boasting panoramic views of Heber Valley and the iconic Mount Timpanogos. Refined spaces. Statement steel mantel fireplaces. Open floorplan with vast windows connecting to the outside within. Crafted with the finest designer materials and finishes, the home features an open-concept layout with expansive living areas, perfect for both intimate gatherings and grand- entertaining. Large island kitchen with walnut cabinetry and top of the line Thermadore appliances. Designer walk in pantry. Stylish tile flooring. Luxurious hardwood floors. Floating staircase. Stately office. Primary suite with mtn views, private view deck and spa bath. Natural stone countertops. Dream Lower level with high ceilings, entertainers' gathering room with wet bar. Walkout to patios. Three oversized ensuite guestrooms. Red Ledges community of golf courses, family-friendly golf park, tennis and pickleball, active member ski club, equestrian center, clubhouse with restaurant and bar, pool with water slide, lap lanes, and poolside bar. Top-rated amenities. Red Ledges encompasses nearly 2,000 acres of stunning Utah real estate, just 15 minutes To Deer Valley Ski Resort. 20 minutes from Park City. Residents enjoy access to exclusive amenities, including the award-winning Jack Nicklaus Signature Golf Course, the Jim McLean Golf School, and the Cliff Drysdale Tennis School. Lifestyle Membership Available.
Contact an agent
Home facts
- Year built:2025
- Listing ID #:2101109
- Added:272 day(s) ago
- Updated:February 26, 2026 at 11:57 AM
Rooms and interior
- Bedrooms:4
- Total bathrooms:5
- Full bathrooms:1
- Half bathrooms:1
- Living area:5,712 sq. ft.
Heating and cooling
- Cooling:Central Air
- Heating:Forced Air, Gas: Central
Structure and exterior
- Roof:Metal
- Year built:2025
- Building area:5,712 sq. ft.
- Lot area:1.21 Acres
Schools
- High school:Wasatch
- Middle school:Timpanogos Middle
- Elementary school:J R Smith
Utilities
- Water:Culinary, Water Connected
- Sewer:Sewer Connected, Sewer: Connected
Finances and disclosures
- Price:$3,995,000
- Price per sq. ft.:$699.4
- Tax amount:$6,208
New listings near 1878 N Chimney Rock Rd #536
- New
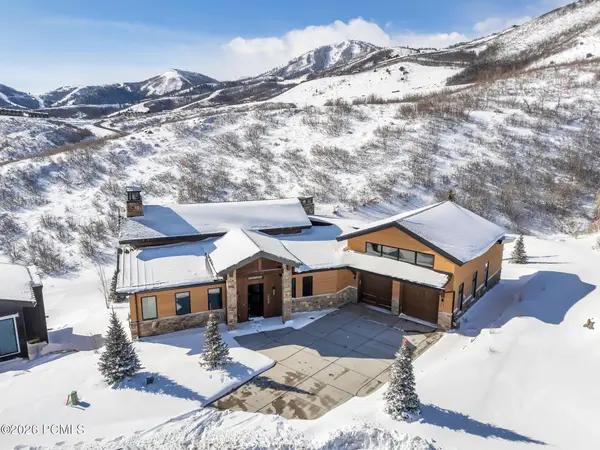 $6,490,000Active5 beds 5 baths5,650 sq. ft.
$6,490,000Active5 beds 5 baths5,650 sq. ft.2059 Capricorn Place, Mayflower Mountain, UT 84032
MLS# 12600713Listed by: COLDWELL BANKER REALTY (PROVO- - New
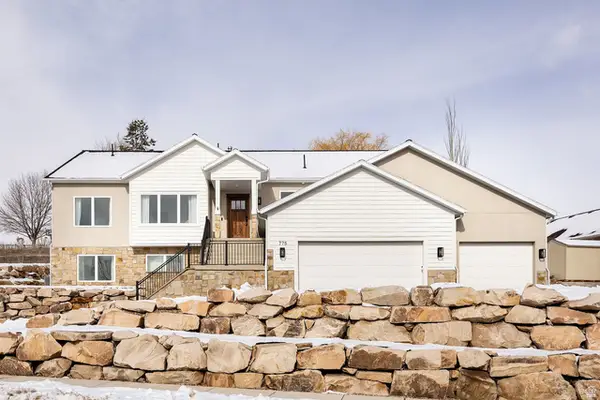 $1,900,000Active6 beds 5 baths4,469 sq. ft.
$1,900,000Active6 beds 5 baths4,469 sq. ft.775 Lakeview Dr, Heber City, UT 84032
MLS# 2139099Listed by: SUMMIT SOTHEBY'S INTERNATIONAL REALTY - New
 $1,119,900Active4 beds 4 baths3,970 sq. ft.
$1,119,900Active4 beds 4 baths3,970 sq. ft.2862 E Hayloft Lane, Heber City, UT 84032
MLS# 12600667Listed by: FIELDSTONE REALTY LLC - New
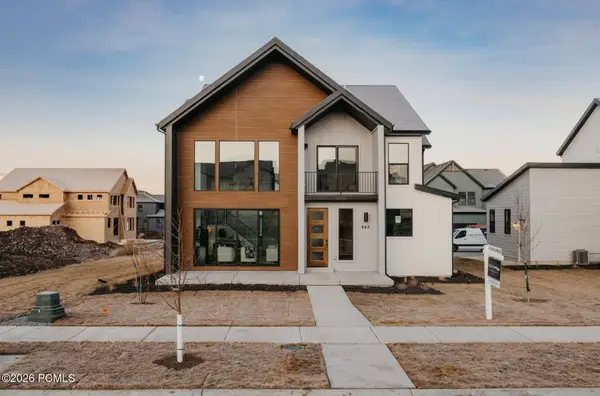 $1,099,900Active5 beds 5 baths4,345 sq. ft.
$1,099,900Active5 beds 5 baths4,345 sq. ft.945 S Cloverfield Court, Heber City, UT 84032
MLS# 12600690Listed by: FIELDSTONE REALTY LLC - New
 $749,000Active4 beds 2 baths2,502 sq. ft.
$749,000Active4 beds 2 baths2,502 sq. ft.275 S 100, Heber City, UT 84032
MLS# 12600693Listed by: DAVIS COLEMAN REALTY - New
 $1,175,000Active3 beds 3 baths2,314 sq. ft.
$1,175,000Active3 beds 3 baths2,314 sq. ft.6097 N Brookline Road, Heber City, UT 84032
MLS# 12600685Listed by: WINDERMERE RE UTAH - PARK AVE 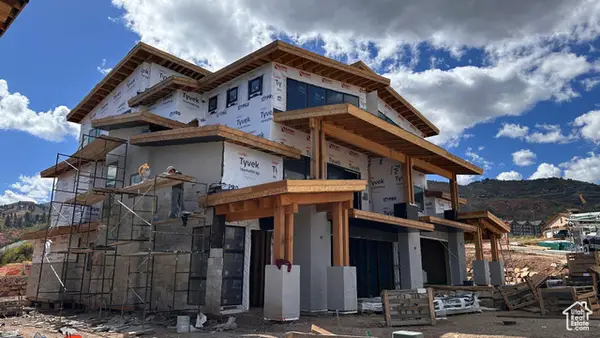 $3,464,000Pending3 beds 8 baths4,677 sq. ft.
$3,464,000Pending3 beds 8 baths4,677 sq. ft.1935 Mochila Cir #18, Heber City, UT 84032
MLS# 1996098Listed by: BERKSHIRE HATHAWAY HOMESERVICES UTAH PROPERTIES (SADDLEVIEW)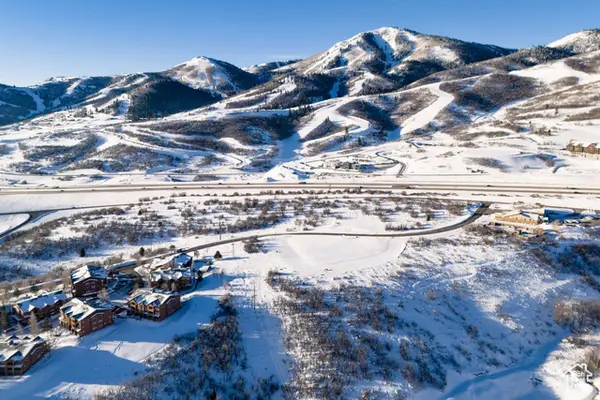 $2,399,000Pending4 beds 5 baths3,217 sq. ft.
$2,399,000Pending4 beds 5 baths3,217 sq. ft.1926 Mochila Cir #9, Heber City, UT 84032
MLS# 1997298Listed by: BERKSHIRE HATHAWAY HOMESERVICES UTAH PROPERTIES (SADDLEVIEW)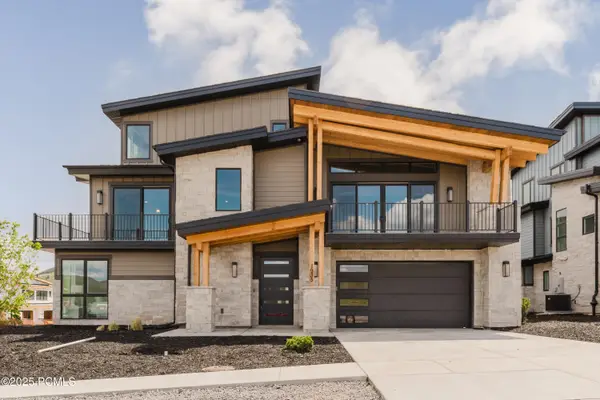 $3,464,000Pending5 beds 7 baths4,677 sq. ft.
$3,464,000Pending5 beds 7 baths4,677 sq. ft.1935 Mochila Circle, Heber City, UT 84032
MLS# 12401586Listed by: BHHS UTAH PROPERTIES - SV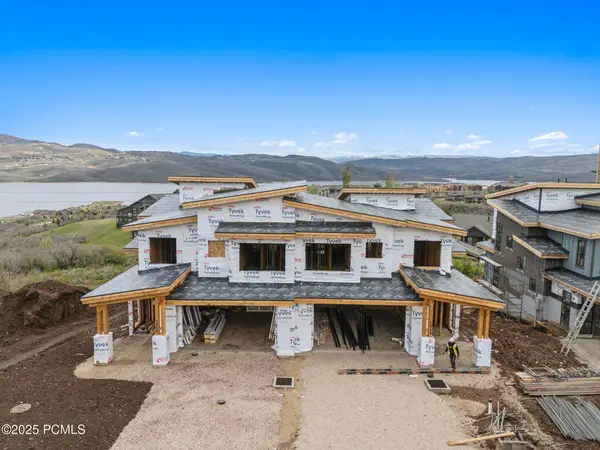 $2,399,000Pending4 beds 5 baths3,217 sq. ft.
$2,399,000Pending4 beds 5 baths3,217 sq. ft.1926 Mochila Circle, Heber City, UT 84032
MLS# 12401676Listed by: BHHS UTAH PROPERTIES - SV

