1910 N Cove- Springs Way, Heber City, UT 84032
Local realty services provided by:Better Homes and Gardens Real Estate Momentum
Listed by: thom e wright
Office: summit sotheby's international realty
MLS#:2076209
Source:SL
Price summary
- Price:$1,675,000
- Price per sq. ft.:$248.33
About this home
Welcome to your dream home in the highly sought after Cove Subdivision, where luxury living meets investment potential.This beautiful property is located just minutes from Deer Valley, allows nightly rentals and offers a great opportunity for investors or buyers looking for a 2nd home income. The property sits on just over a 1/2 acre, has a large, flat driveway and a back entrance that allows easy access for all mobility levels. With an open floor concept and soaring 22ft ceilings in the living area, it creates a grand and airy atmosphere. The Chef's kitchen features high end appliances and is ideal for entertaining or luxury daily living. Retreat to the master suite and unwind in a custom steam shower, or step out on your personal back deck to relax in your salt water spa, enjoying the sounds of the nearby waterfall. The basement features 10 ft ceilings and includes a wonderful theater room for an amazing cinematic experience in your own space. Outside, enjoy a professionally landscaped yard offering a breathtaking backdrop of Mt. Timpanogos. Whether you are looking to make this your primary residence with a possible mother-in-law suite downstairs, a vacation retreat, or an income-producing property this home truly has it all; location, luxury, and flexibility.
Contact an agent
Home facts
- Year built:2012
- Listing ID #:2076209
- Added:278 day(s) ago
- Updated:January 13, 2026 at 12:03 PM
Rooms and interior
- Bedrooms:7
- Total bathrooms:6
- Full bathrooms:4
- Half bathrooms:2
- Living area:6,745 sq. ft.
Heating and cooling
- Cooling:Central Air
- Heating:Forced Air, Gas: Central
Structure and exterior
- Roof:Asphalt
- Year built:2012
- Building area:6,745 sq. ft.
- Lot area:0.53 Acres
Schools
- High school:Wasatch
- Middle school:Wasatch
- Elementary school:Midway
Utilities
- Water:Culinary, Water Connected
- Sewer:Sewer Connected, Sewer: Connected
Finances and disclosures
- Price:$1,675,000
- Price per sq. ft.:$248.33
- Tax amount:$9,484
New listings near 1910 N Cove- Springs Way
- New
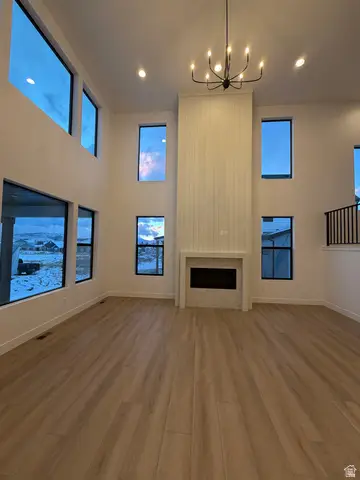 $1,240,900Active4 beds 4 baths4,204 sq. ft.
$1,240,900Active4 beds 4 baths4,204 sq. ft.2878 E Hayloft Ln #217, Heber City, UT 84032
MLS# 2130358Listed by: FIELDSTONE REALTY LLC - New
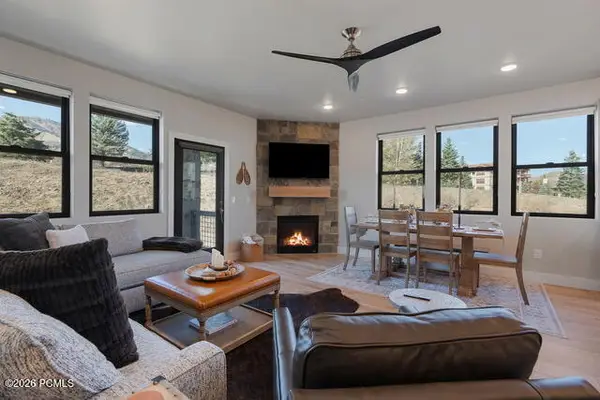 $1,399,000Active3 beds 2 baths1,577 sq. ft.
$1,399,000Active3 beds 2 baths1,577 sq. ft.1166 W Helling Circle #4-102, Daniel, UT 84032
MLS# 12600096Listed by: UTAH HOME CENTRAL LLC - New
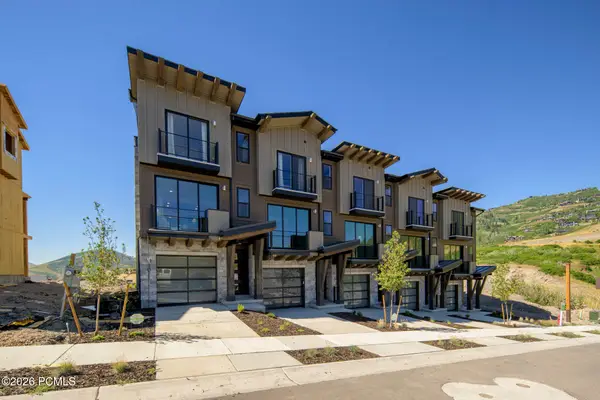 $1,134,072Active2 beds 3 baths1,377 sq. ft.
$1,134,072Active2 beds 3 baths1,377 sq. ft.2043 W Pinnacle Lane #G1, Heber City, UT 84032
MLS# 12600088Listed by: GARBETT HOMES  $590,000Active4 beds 4 baths2,063 sq. ft.
$590,000Active4 beds 4 baths2,063 sq. ft.7555 E Stardust Ct #317F, Heber City, UT 84032
MLS# 2096519Listed by: SUMMIT SOTHEBY'S INTERNATIONAL REALTY- New
 $1,605,019Active3 beds 3 baths1,377 sq. ft.
$1,605,019Active3 beds 3 baths1,377 sq. ft.2002 W Pointe Drive #H3, Heber City, UT 84032
MLS# 12600086Listed by: GARBETT HOMES 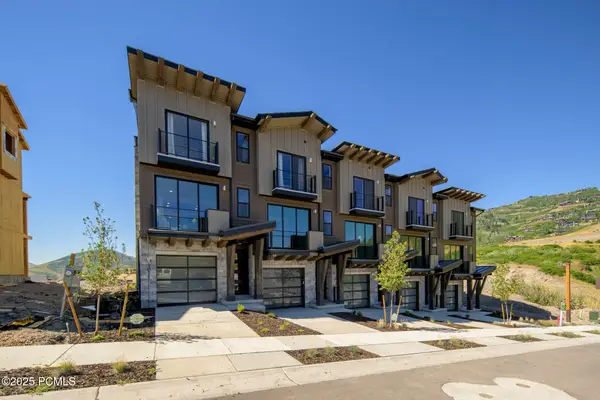 $1,126,024Active2 beds 3 baths1,377 sq. ft.
$1,126,024Active2 beds 3 baths1,377 sq. ft.2061 W Pinnacle Lane #G6, Heber City, UT 84032
MLS# 12503781Listed by: GARBETT HOMES- New
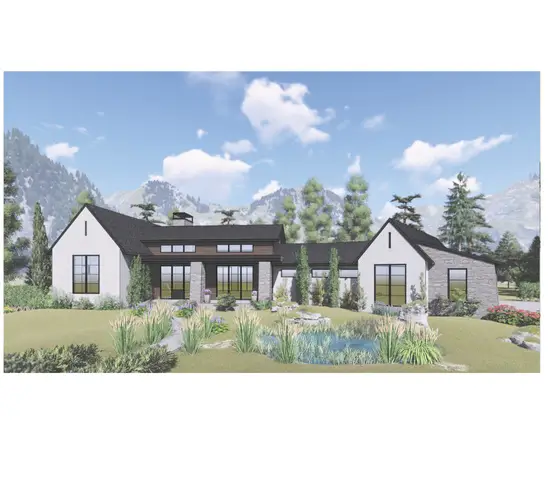 $2,100,000Active4 beds 4 baths5,600 sq. ft.
$2,100,000Active4 beds 4 baths5,600 sq. ft.395 Pole Dr, Heber City, UT 84032
MLS# 2130175Listed by: FATHOM REALTY (MIDWAY) - New
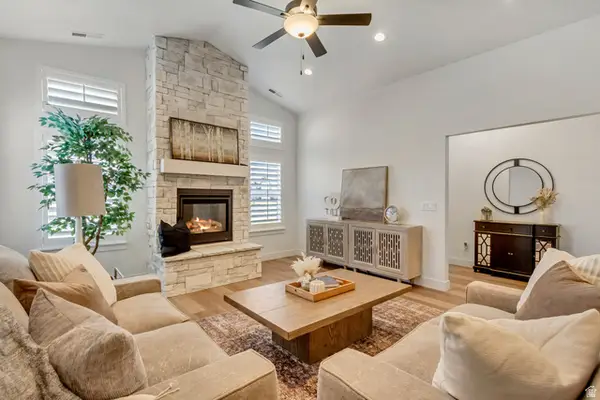 $654,900Active3 beds 4 baths2,400 sq. ft.
$654,900Active3 beds 4 baths2,400 sq. ft.786 S 1260 W, Heber City, UT 84032
MLS# 2130146Listed by: PETERSON HOMES - New
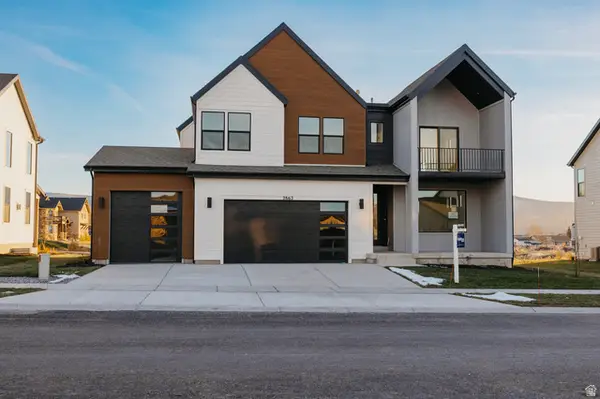 $1,189,900Active4 beds 4 baths3,970 sq. ft.
$1,189,900Active4 beds 4 baths3,970 sq. ft.2862 E Hayloft Ln #216, Heber City, UT 84032
MLS# 2130093Listed by: FIELDSTONE REALTY LLC - New
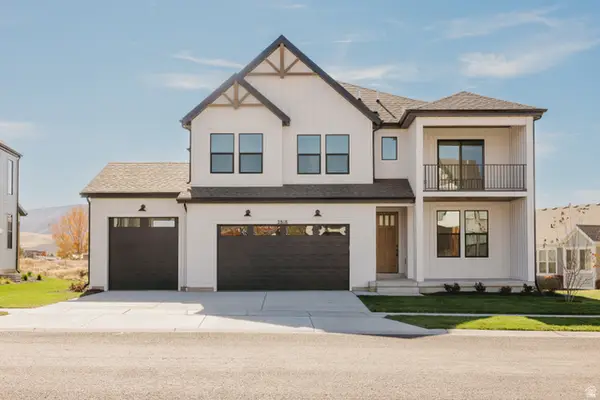 $1,169,000Active4 beds 4 baths3,970 sq. ft.
$1,169,000Active4 beds 4 baths3,970 sq. ft.2818 E Hayloft Ln #213, Heber City, UT 84032
MLS# 2130052Listed by: FIELDSTONE REALTY LLC
