1918 N Chimney Rock Rd #537, Heber City, UT 84032
Local realty services provided by:Better Homes and Gardens Real Estate Momentum
1918 N Chimney Rock Rd #537,Heber City, UT 84032
$3,995,000
- 6 Beds
- 6 Baths
- 5,106 sq. ft.
- Single family
- Active
Listed by: nicholas m nelson
Office: r and r realty llc.
MLS#:2107135
Source:SL
Price summary
- Price:$3,995,000
- Price per sq. ft.:$782.41
- Monthly HOA dues:$239.58
About this home
**NEWLY ADDED SQ FOOTAGE** Now is your chance to take advantage of a great purchase! With added square footage this home is now an incredible deal! A beautiful and luxurious home anticipating completion in late 2026. With incredible views, secluded and private space around the home, and an incredible design, this home will not only impress but will dazzle you with its beauty. The main floor features open space, and gorgeous open flame fireplace perfect for entertaining. The expansive deck flows from the interior to create a unique indoor/outdoor experience overlooking the beautiful valley and mountain surround. The oversized master bedroom captures the incredible view with a gorgeous bathroom suite. Venetian waterproof plaster walls, stone tub and a large walk-in closet make this a true luxury. Additionally, the main floor features a beautiful, private, and secluded back yard. Perfect for late night fire talks and games with the kids. An office or guest suite adjacent to the master completes the main level. Going downstairs you will find an additional Master suite and 3 bedrooms suitable for your entire family. The walkout basement overlooking the vast mountain ranges and valleys below will give you a euphoric ending to any day. All this captured in just 5,100 square feet. In addition, this property features a coveted FULL GOLF membership to go along with all the incredible amenities Red Ledges has to offer.
Contact an agent
Home facts
- Year built:2026
- Listing ID #:2107135
- Added:133 day(s) ago
- Updated:January 04, 2026 at 11:55 AM
Rooms and interior
- Bedrooms:6
- Total bathrooms:6
- Full bathrooms:5
- Half bathrooms:1
- Living area:5,106 sq. ft.
Heating and cooling
- Cooling:Central Air
- Heating:Gas: Central
Structure and exterior
- Roof:Aluminium, Membrane
- Year built:2026
- Building area:5,106 sq. ft.
- Lot area:0.97 Acres
Schools
- High school:Wasatch
- Middle school:Timpanogos Middle
- Elementary school:J R Smith
Utilities
- Water:Private, Water Connected
- Sewer:Sewer Connected, Sewer: Connected
Finances and disclosures
- Price:$3,995,000
- Price per sq. ft.:$782.41
- Tax amount:$6,013
New listings near 1918 N Chimney Rock Rd #537
- New
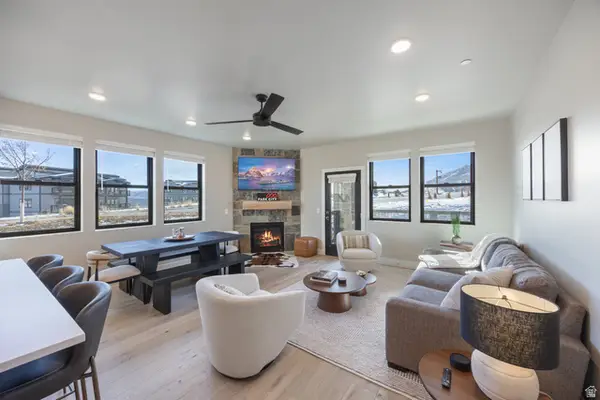 $1,450,000Active3 beds 2 baths1,581 sq. ft.
$1,450,000Active3 beds 2 baths1,581 sq. ft.1169 W Helling Cir #103, Heber City, UT 84032
MLS# 2128706Listed by: KW PARK CITY KELLER WILLIAMS REAL ESTATE - New
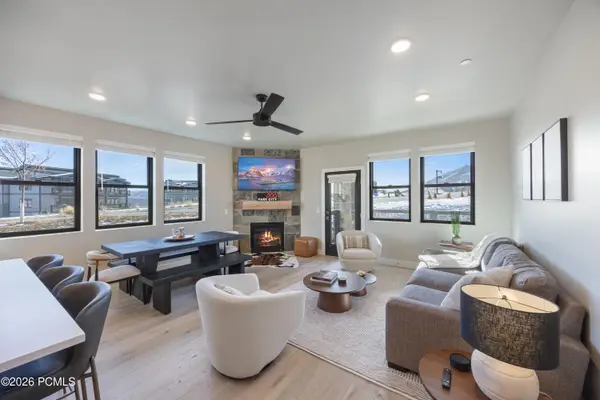 $1,450,000Active3 beds 2 baths1,581 sq. ft.
$1,450,000Active3 beds 2 baths1,581 sq. ft.1169 W Helling Circle #3-103, Heber City, UT 84032
MLS# 12600015Listed by: KW PARK CITY KELLER WILLIAMS REAL ESTATE - New
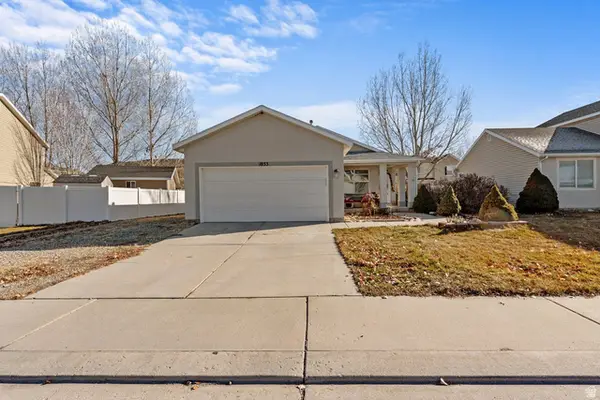 $550,000Active3 beds 2 baths1,220 sq. ft.
$550,000Active3 beds 2 baths1,220 sq. ft.1853 S Twilight Ln W #210, Heber City, UT 84032
MLS# 2128663Listed by: REALTY HQ - New
 $2,090,000Active4 beds 5 baths3,352 sq. ft.
$2,090,000Active4 beds 5 baths3,352 sq. ft.9980 N Vista Dr, Heber City, UT 84032
MLS# 2128446Listed by: BERKSHIRE HATHAWAY HOMESERVICES UTAH PROPERTIES (SADDLEVIEW) - New
 $4,500,000Active5 beds 4 baths3,559 sq. ft.
$4,500,000Active5 beds 4 baths3,559 sq. ft.1536 W 3000 S, Heber City, UT 84032
MLS# 2128242Listed by: KW SOUTH VALLEY KELLER WILLIAMS - New
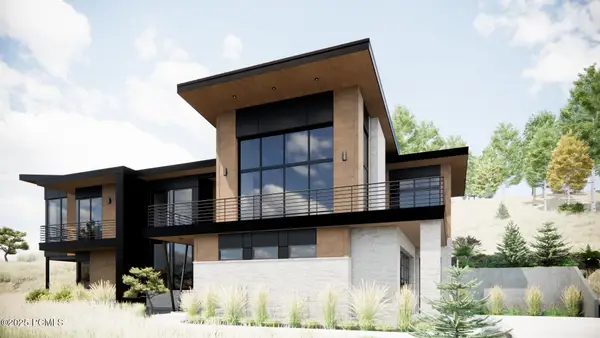 $2,593,500Active3 beds 3 baths3,191 sq. ft.
$2,593,500Active3 beds 3 baths3,191 sq. ft.4048 E Harris Way, Heber City, UT 84032
MLS# 12505282Listed by: FATHOM REALTY (MIDWAY) - New
 $2,593,500Active3 beds 3 baths3,191 sq. ft.
$2,593,500Active3 beds 3 baths3,191 sq. ft.4048 E Harris, Heber City, UT 84032
MLS# 2128213Listed by: FATHOM REALTY (MIDWAY) - New
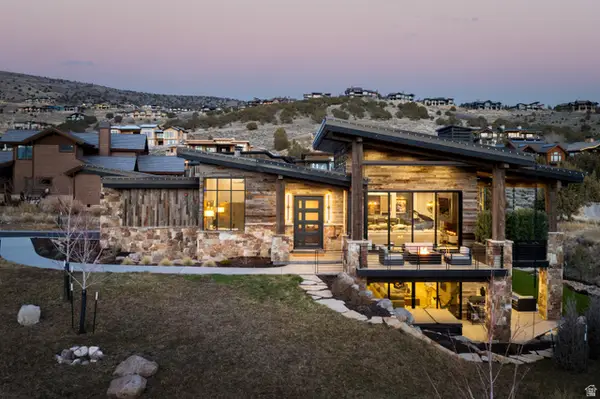 $3,850,000Active5 beds 6 baths5,057 sq. ft.
$3,850,000Active5 beds 6 baths5,057 sq. ft.976 N Chimney Rock Rd E #283, Heber City, UT 84032
MLS# 2128098Listed by: CHRISTIES INTERNATIONAL REAL ESTATE PARK CITY - New
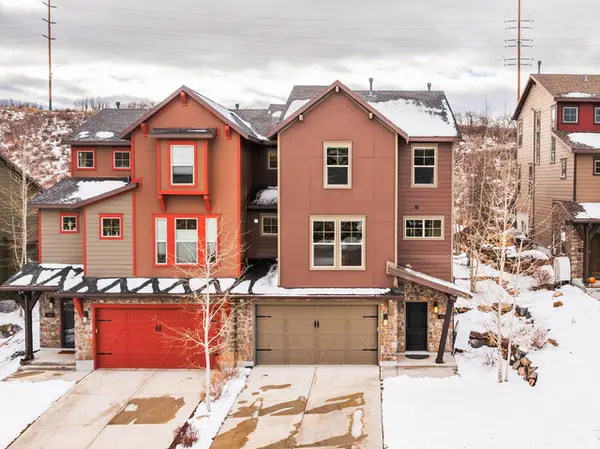 $1,600,000Active5 beds 5 baths3,074 sq. ft.
$1,600,000Active5 beds 5 baths3,074 sq. ft.1173 W Abigail Dr, Kamas, UT 84036
MLS# 2128110Listed by: SUMMIT SOTHEBY'S INTERNATIONAL REALTY - New
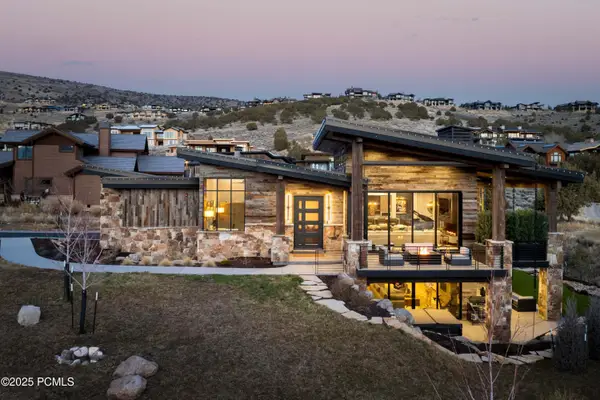 $3,850,000Active5 beds 6 baths5,057 sq. ft.
$3,850,000Active5 beds 6 baths5,057 sq. ft.976 N Chimney Rock Road, Heber City, UT 84032
MLS# 12505274Listed by: CHRISTIE'S INT. RE VUE
