1928 E 540 S, Heber City, UT 84032
Local realty services provided by:Better Homes and Gardens Real Estate Momentum
Listed by: joshua cottle
Office: summit sotheby's international realty (heber)
MLS#:12504823
Source:UT_PCBR
Price summary
- Price:$1,400,000
- Price per sq. ft.:$299.79
About this home
Experience easy, low-maintenance living in the beautiful Beaufontaine community, where the HOA takes care of landscaping, snow removal, and common areas—allowing you more time to enjoy life. This brand-new, recently completed home showcases exceptional craftsmanship, finished landscaping, and great curb appeal, making it truly move-in ready. Nestled near a community park and scenic walking trails, the property offers views of Mt. Timpanogos from your back windows. Designed for comfort and functionality, this spacious home features 6 bedrooms and 4.5 baths, an open floor plan with vaulted ceilings, and a large main-level master suite. A second master bedroom on the lower level provides versatility for guests or multigenerational living. You'll love the oversized butler's pantry with abundant counter space—ideal for entertaining and keeping your kitchen clutter-free. Ample storage and a 3-car garage with oversized doors make room for your RV, boat, or recreational gear. Located just minutes from Heber, Midway, and Park City—and within easy reach of both Salt Lake City and Provo airports—this home combines luxury, convenience, and an unbeatable lifestyle in one of Heber Valley's most desirable communities.
Contact an agent
Home facts
- Year built:2025
- Listing ID #:12504823
- Added:93 day(s) ago
- Updated:January 07, 2026 at 09:08 AM
Rooms and interior
- Bedrooms:6
- Total bathrooms:5
- Full bathrooms:4
- Half bathrooms:1
- Living area:4,670 sq. ft.
Heating and cooling
- Cooling:Air Conditioning
- Heating:Forced Air, Natural Gas
Structure and exterior
- Roof:Asphalt, Shingle
- Year built:2025
- Building area:4,670 sq. ft.
- Lot area:0.1 Acres
Utilities
- Water:Irrigation
- Sewer:Public Sewer
Finances and disclosures
- Price:$1,400,000
- Price per sq. ft.:$299.79
- Tax amount:$2,332 (2024)
New listings near 1928 E 540 S
- New
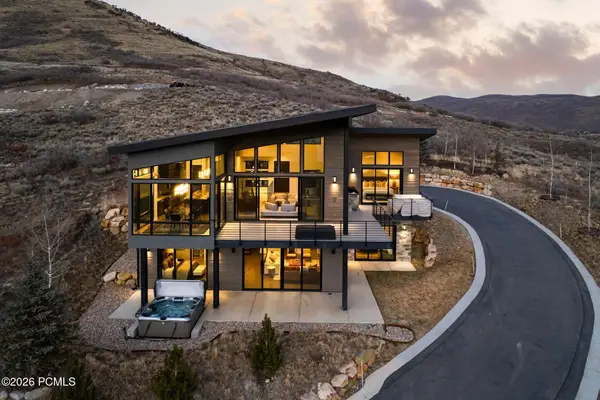 $4,900,000Active4 beds 5 baths3,673 sq. ft.
$4,900,000Active4 beds 5 baths3,673 sq. ft.1322 W Skyridge Drive, Mayflower Mountain, UT 84032
MLS# 12600522Listed by: BHHS UTAH PROPERTIES - SV - New
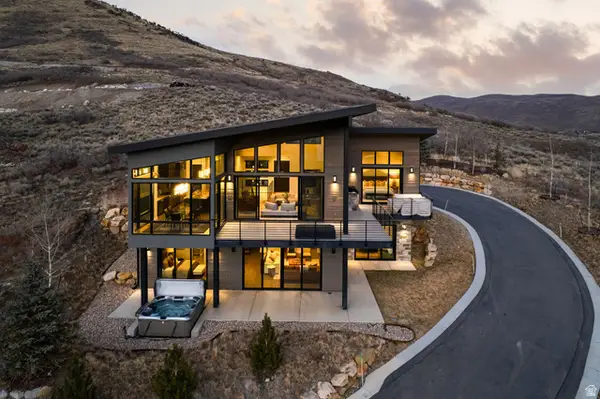 $4,900,000Active4 beds 5 baths3,673 sq. ft.
$4,900,000Active4 beds 5 baths3,673 sq. ft.1322 W Skyridge Dr #98, Heber City, UT 84032
MLS# 2136626Listed by: BERKSHIRE HATHAWAY HOMESERVICES UTAH PROPERTIES (SKYRIDGE) - New
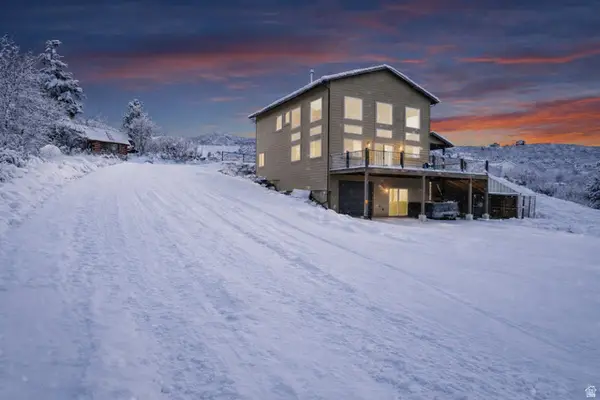 $850,000Active3 beds 2 baths2,670 sq. ft.
$850,000Active3 beds 2 baths2,670 sq. ft.8423 E Lake Pines Dr, Heber City, UT 84032
MLS# 2136579Listed by: COLDWELL BANKER REALTY (PARK CITY-NEWPARK)  $1,605,019Active3 beds 3 baths1,377 sq. ft.
$1,605,019Active3 beds 3 baths1,377 sq. ft.2002 W Pointe Drive #E3, Heber City, UT 84032
MLS# 12600086Listed by: GARBETT HOMES- New
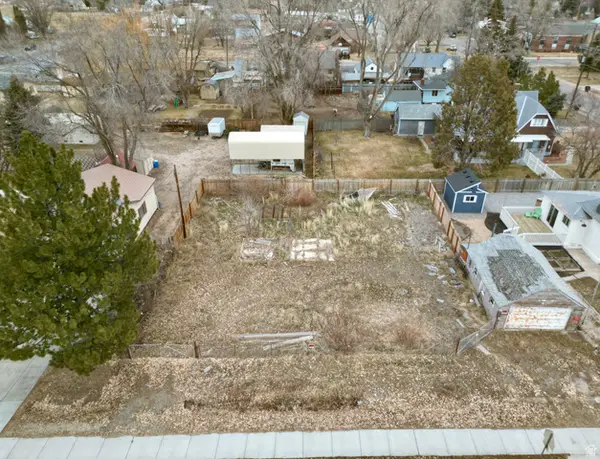 $295,000Active0.2 Acres
$295,000Active0.2 Acres232 W 600 S, Heber City, UT 84032
MLS# 2136416Listed by: BARRETT LUXURY HOMES INCORPORATED - New
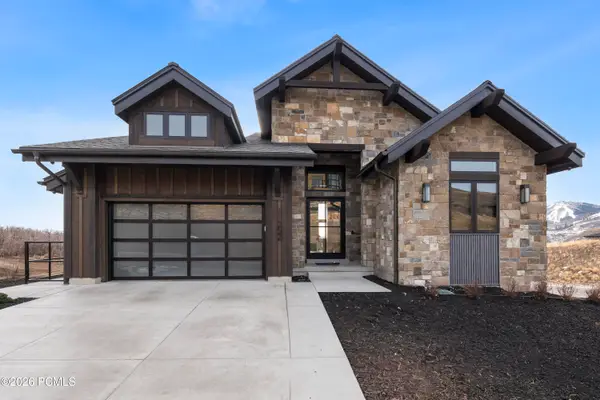 $4,307,310Active4 beds 4 baths4,039 sq. ft.
$4,307,310Active4 beds 4 baths4,039 sq. ft.1685 W Crystal View Court, Heber City, UT 84032
MLS# 12600491Listed by: REGAL HOMES REALTY - New
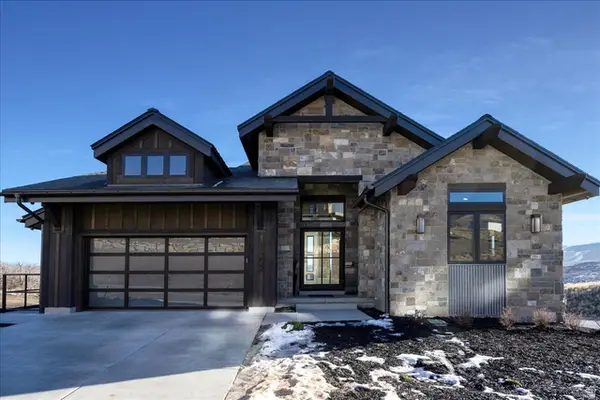 $4,307,310Active4 beds 4 baths4,090 sq. ft.
$4,307,310Active4 beds 4 baths4,090 sq. ft.1685 W Crystal Ct #15, Heber City, UT 84032
MLS# 2136203Listed by: REGAL HOMES REALTY - New
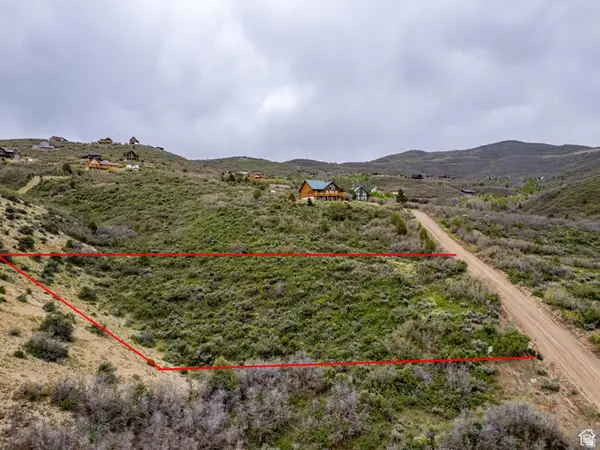 $125,000Active1 Acres
$125,000Active1 Acres7329 E Valley View Dr #1492, Heber City, UT 84032
MLS# 2135164Listed by: KW WESTFIELD - New
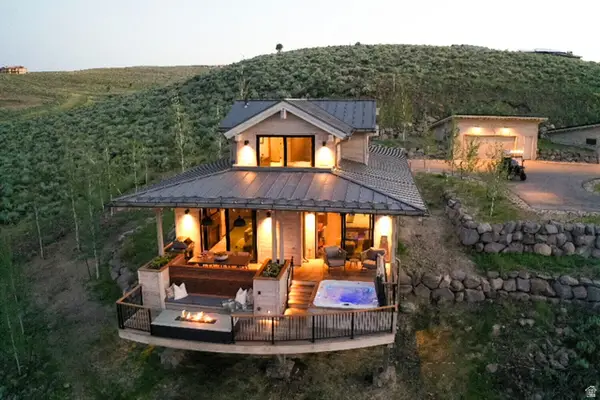 $450,000Active3 beds 3 baths1,495 sq. ft.
$450,000Active3 beds 3 baths1,495 sq. ft.7465 E Stardust Ct #G,2.23, Heber City, UT 84032
MLS# 2136191Listed by: SUMMIT SOTHEBY'S INTERNATIONAL REALTY - New
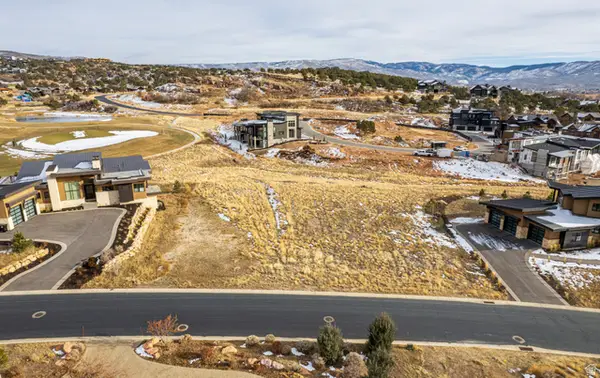 $399,900Active0.52 Acres
$399,900Active0.52 Acres484 N Haystack Mountain Dr E #27, Heber City, UT 84032
MLS# 2136119Listed by: MANLEY & COMPANY REAL ESTATE

