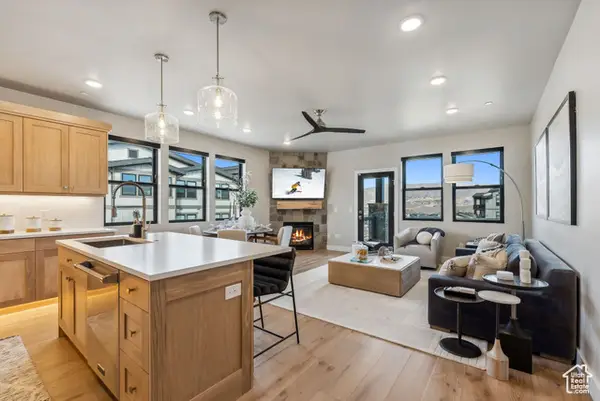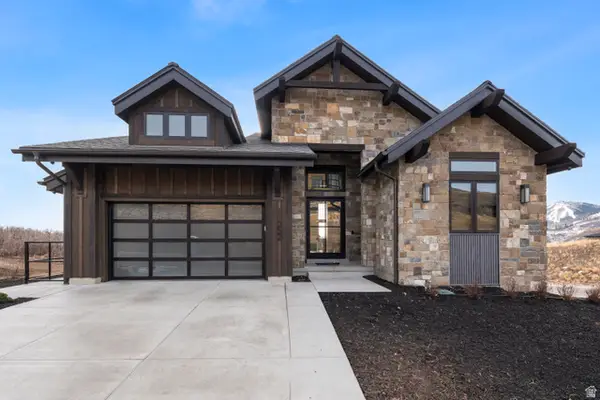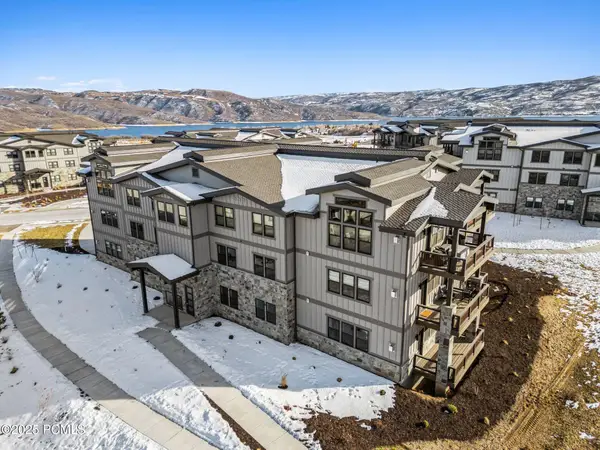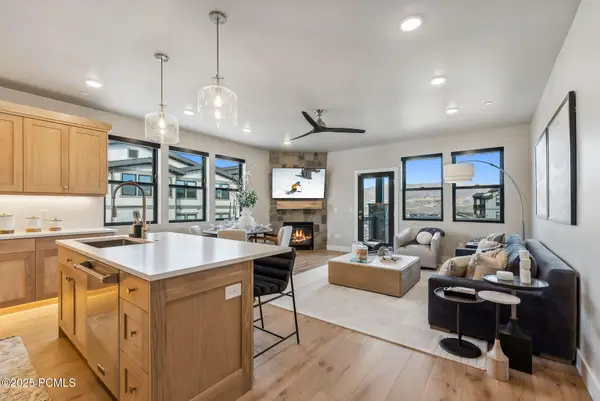1964 E Upper Lookout Knoll Cir #371, Heber City, UT 84032
Local realty services provided by:Better Homes and Gardens Real Estate Momentum
Listed by: michael lapay, vanessa conabee
Office: summit sotheby's international realty
MLS#:2085711
Source:SL
Price summary
- Price:$7,450,000
- Price per sq. ft.:$947.84
- Monthly HOA dues:$283.33
About this home
This luxury retreat at the pinnacle of desirable Red Ledges offers the opportunity to gather with friends and family in a breathtaking setting complemented by the year round recreational opportunities of this extraordinary lifestyle community. Designed by Kevin Price and Carol Levins and built by Red Ledges Construction, this stunning home provides a pervasive feeling of relaxation and expansiveness, bringing the outdoors in with multiple gathering areas highlighting sweeping views of Mt. Timpanogos, Deer Creek Reservoir, Deer Valley East and the Wasatch Mountains. From the moment you enter the front door, this impressive property is drenched in natural light, opening to a stunning foyer with glass sliders leading to a covered outdoor living area with kitchen, fireplace, and breathtaking views of the mountains in the distance. An open-concept layout featuring a gourmet kitchen defined by carefully selected stone and elegant lighting includes an adjacent dining area with a temperature controlled wine wall. A spacious, luxurious primary suite offers the added amenities of a fireplace, beverage bar and private terrace, with two separate, oversized closets and an indulgent, spa-like bathroom with soaking tub and stunning views. Downstairs, two guest bedrooms with private decks and a bunk room are steps away from a second living and entertainment area with a dry sauna and walk-out patio with steps leading down to a private terrace with an 8 person hot tub and oversized firepit overlooking the expansive valley and mountain vista in the distance. The epitome of luxury, this layout boasts an additional 1,400 square feet of outdoor living areas, an ideal retreat for day to day enjoyment and entertaining friends and family after golf, tennis, swimming, horse-back riding, biking, or skiing. Red Ledges is a year round lifestyle community with numerous daily ski shuttles to/from Deer Valley Resort and East Village. Additionally, there is a Golf Membership available for this home, and the adjacent lot is available for purchase.
Contact an agent
Home facts
- Year built:2024
- Listing ID #:2085711
- Added:706 day(s) ago
- Updated:January 23, 2026 at 11:58 AM
Rooms and interior
- Bedrooms:5
- Total bathrooms:6
- Full bathrooms:1
- Living area:7,860 sq. ft.
Heating and cooling
- Cooling:Central Air
- Heating:Electric, Gas: Central, Gas: Stove, Radiant Floor
Structure and exterior
- Roof:Metal, Tar/Gravel
- Year built:2024
- Building area:7,860 sq. ft.
- Lot area:1.12 Acres
Schools
- High school:Wasatch
- Middle school:Timpanogos Middle
- Elementary school:J R Smith
Utilities
- Water:Culinary, Water Connected
- Sewer:Sewer Connected, Sewer: Connected, Sewer: Public
Finances and disclosures
- Price:$7,450,000
- Price per sq. ft.:$947.84
- Tax amount:$38,318
New listings near 1964 E Upper Lookout Knoll Cir #371
 $1,374,600Pending3 beds 2 baths1,584 sq. ft.
$1,374,600Pending3 beds 2 baths1,584 sq. ft.1127 W Vos Cir #10-201, Heber City, UT 84032
MLS# 2062658Listed by: BERKSHIRE HATHAWAY HOMESERVICES UTAH PROPERTIES (SADDLEVIEW) $1,366,700Pending3 beds 2 baths1,584 sq. ft.
$1,366,700Pending3 beds 2 baths1,584 sq. ft.1127 W Vos Cir #10-202, Heber City, UT 84032
MLS# 2062661Listed by: BERKSHIRE HATHAWAY HOMESERVICES UTAH PROPERTIES (SADDLEVIEW)- Open Fri, 12 to 3pm
 $4,400,000Active4 beds 4 baths3,560 sq. ft.
$4,400,000Active4 beds 4 baths3,560 sq. ft.11252 N Regal Ridge Ct #14, Heber City, UT 84032
MLS# 2127617Listed by: REGAL HOMES REALTY  $1,366,700Pending3 beds 2 baths1,584 sq. ft.
$1,366,700Pending3 beds 2 baths1,584 sq. ft.1127 W Vos Circle #10-202, Heber City, UT 84032
MLS# 12500416Listed by: BHHS UTAH PROPERTIES - SV $1,415,000Pending3 beds 2 baths1,584 sq. ft.
$1,415,000Pending3 beds 2 baths1,584 sq. ft.1127 W Vos Circle #10-203, Heber City, UT 84032
MLS# 12504873Listed by: BHHS UTAH PROPERTIES - SV $2,195,000Pending4 beds 5 baths3,743 sq. ft.
$2,195,000Pending4 beds 5 baths3,743 sq. ft.1319 E Wildflower Circle, Heber City, UT 84032
MLS# 12600238Listed by: SUMMIT SOTHEBY'S INTERNATIONAL REALTY (HEBER)- New
 $2,389,000Active4 beds 5 baths4,959 sq. ft.
$2,389,000Active4 beds 5 baths4,959 sq. ft.1181 E Wildflower Cir, Heber City, UT 84032
MLS# 2132306Listed by: SUMMIT SOTHEBY'S INTERNATIONAL REALTY - New
 $1,645,000Active4 beds 4 baths3,077 sq. ft.
$1,645,000Active4 beds 4 baths3,077 sq. ft.1239 E Grouse Cir, Heber City, UT 84032
MLS# 2132328Listed by: SUMMIT SOTHEBY'S INTERNATIONAL REALTY - New
 $1,845,000Active4 beds 4 baths3,817 sq. ft.
$1,845,000Active4 beds 4 baths3,817 sq. ft.1289 E Wildflower Cir, Heber City, UT 84032
MLS# 2132349Listed by: SUMMIT SOTHEBY'S INTERNATIONAL REALTY - Open Sat, 10am to 12pmNew
 $965,000Active6 beds 4 baths3,923 sq. ft.
$965,000Active6 beds 4 baths3,923 sq. ft.2745 E Red Barn Rd, Heber City, UT 84032
MLS# 2132354Listed by: WINDERMERE REAL ESTATE
