1984 Alpine Ave W, Heber City, UT 84032
Local realty services provided by:Better Homes and Gardens Real Estate Momentum
1984 Alpine Ave W,Heber City, UT 84032
$3,925,000
- 5 Beds
- 6 Baths
- 4,384 sq. ft.
- Single family
- Pending
Listed by: david spinowitz, robert (tyler) richardson
Office: berkshire hathaway homeservices utah properties (saddleview)
MLS#:2122797
Source:SL
Price summary
- Price:$3,925,000
- Price per sq. ft.:$895.3
- Monthly HOA dues:$190
About this home
Currently under construction and ideally positioned between Deer Valley's East Village and the Jordanelle Reservoir, this five-bedroom, six-bath residence offers 4,384 square feet of thoughtfully designed mountain luxury. With an emphasis on natural light, open living spaces, and multiple outdoor areas, the home has been carefully planned for both gathering and quiet retreat. The main level showcases an expansive open-concept kitchen, living, and dining area anchored by a striking stone fireplace and surrounded by large picture windows. The primary suite is conveniently located on this level, featuring a spacious layout, fireplace, and direct outdoor access. Upstairs, four ensuite bedrooms surround a bright loft lounge that opens to two private balconies, creating seamless indoor-outdoor flow. Each bedroom is designed with vaulted ceilings, refined finishes, and a warm, welcoming feel. Multiple patios and decks invite year-round enjoyment-from summer dining to aprs-ski relaxation-while an oversized two-car garage provides ample space for skis, bikes, paddleboards, and recreational gear. Located minutes from world-class skiing, hiking, biking, golf, and the soon-to-open Sky Ridge village with caf, market, and restaurant, this home combines tranquility, convenience, and adventure. Just 12 minutes to Historic Main Street and 40 minutes to Salt Lake City International Airport-with no stoplights along the way-this new build embodies the best of Park City's four-season lifestyle.
Contact an agent
Home facts
- Year built:2026
- Listing ID #:2122797
- Added:89 day(s) ago
- Updated:November 30, 2025 at 08:45 AM
Rooms and interior
- Bedrooms:5
- Total bathrooms:6
- Full bathrooms:1
- Half bathrooms:1
- Living area:4,384 sq. ft.
Heating and cooling
- Cooling:Central Air
- Heating:Gas: Central
Structure and exterior
- Roof:Asphalt
- Year built:2026
- Building area:4,384 sq. ft.
- Lot area:0.22 Acres
Schools
- High school:Wasatch
- Middle school:Rocky Mountain
- Elementary school:J R Smith
Utilities
- Water:Water Connected
- Sewer:Sewer Connected, Sewer: Connected, Sewer: Public
Finances and disclosures
- Price:$3,925,000
- Price per sq. ft.:$895.3
- Tax amount:$5,631
New listings near 1984 Alpine Ave W
- New
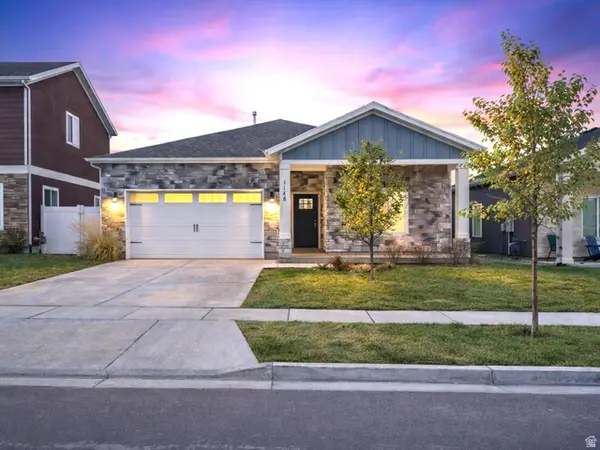 $639,000Active3 beds 2 baths1,350 sq. ft.
$639,000Active3 beds 2 baths1,350 sq. ft.1148 E Tucker Ln, Heber City, UT 84032
MLS# 2136964Listed by: KW SOUTH VALLEY KELLER WILLIAMS - New
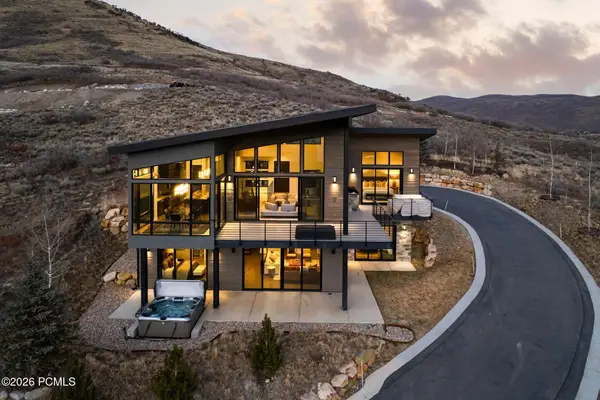 $4,900,000Active4 beds 5 baths3,673 sq. ft.
$4,900,000Active4 beds 5 baths3,673 sq. ft.1322 W Skyridge Drive, Mayflower Mountain, UT 84032
MLS# 12600522Listed by: BHHS UTAH PROPERTIES - SV - New
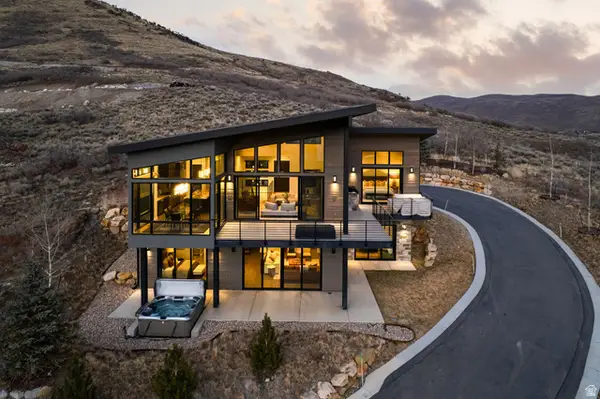 $4,900,000Active4 beds 5 baths3,673 sq. ft.
$4,900,000Active4 beds 5 baths3,673 sq. ft.1322 W Skyridge Dr #98, Heber City, UT 84032
MLS# 2136626Listed by: BERKSHIRE HATHAWAY HOMESERVICES UTAH PROPERTIES (SKYRIDGE) - New
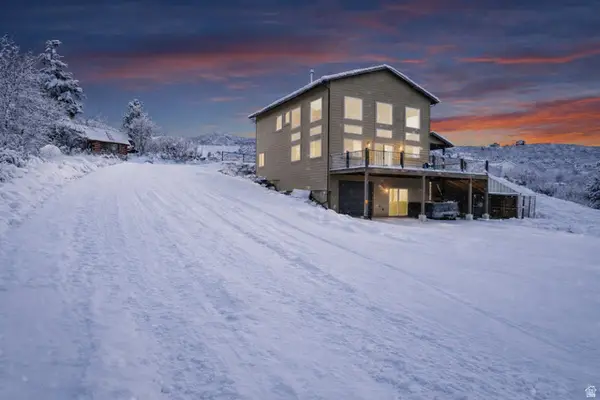 $850,000Active3 beds 2 baths2,670 sq. ft.
$850,000Active3 beds 2 baths2,670 sq. ft.8423 E Lake Pines Dr, Heber City, UT 84032
MLS# 2136579Listed by: COLDWELL BANKER REALTY (PARK CITY-NEWPARK)  $1,605,019Active3 beds 3 baths1,377 sq. ft.
$1,605,019Active3 beds 3 baths1,377 sq. ft.2002 W Pointe Drive #E3, Heber City, UT 84032
MLS# 12600086Listed by: GARBETT HOMES- New
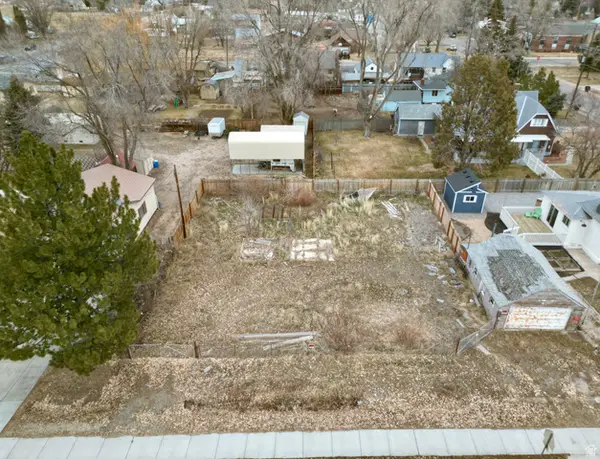 $295,000Active0.2 Acres
$295,000Active0.2 Acres232 W 600 S, Heber City, UT 84032
MLS# 2136416Listed by: BARRETT LUXURY HOMES INCORPORATED - New
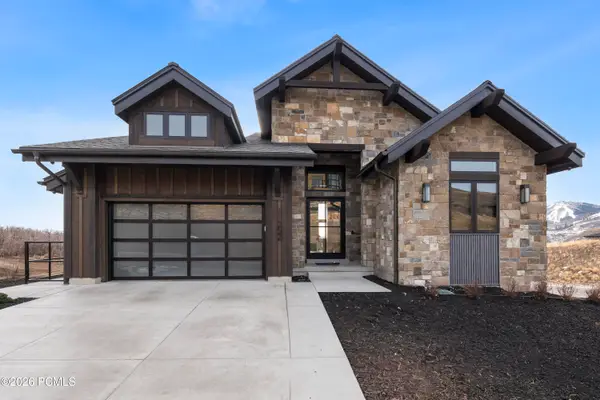 $4,307,310Active4 beds 4 baths4,039 sq. ft.
$4,307,310Active4 beds 4 baths4,039 sq. ft.1685 W Crystal View Court, Heber City, UT 84032
MLS# 12600491Listed by: REGAL HOMES REALTY - New
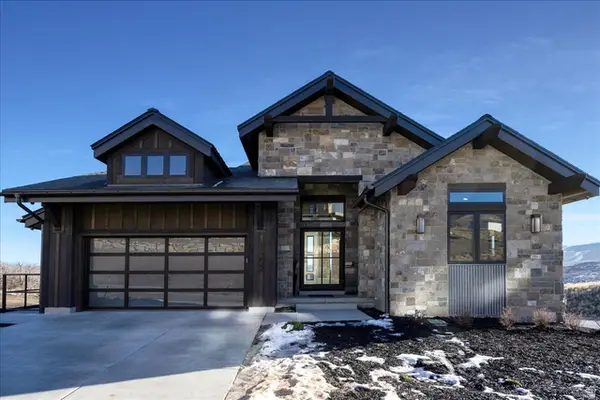 $4,307,310Active4 beds 4 baths4,090 sq. ft.
$4,307,310Active4 beds 4 baths4,090 sq. ft.1685 W Crystal Ct #15, Heber City, UT 84032
MLS# 2136203Listed by: REGAL HOMES REALTY - New
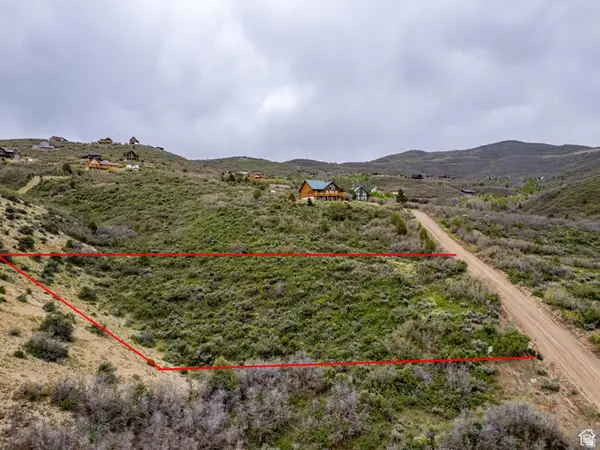 $125,000Active1 Acres
$125,000Active1 Acres7329 E Valley View Dr #1492, Heber City, UT 84032
MLS# 2135164Listed by: KW WESTFIELD - New
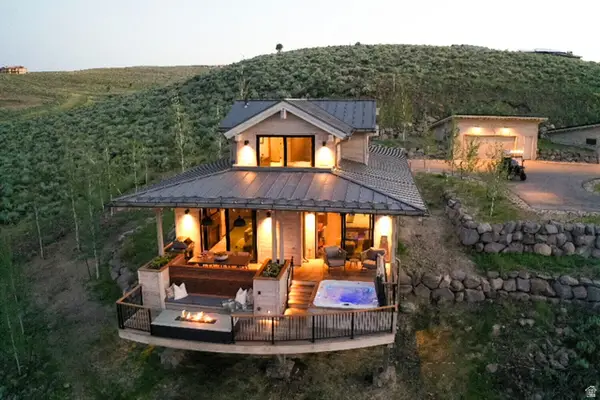 $450,000Active3 beds 3 baths1,495 sq. ft.
$450,000Active3 beds 3 baths1,495 sq. ft.7465 E Stardust Ct #G,2.23, Heber City, UT 84032
MLS# 2136191Listed by: SUMMIT SOTHEBY'S INTERNATIONAL REALTY

