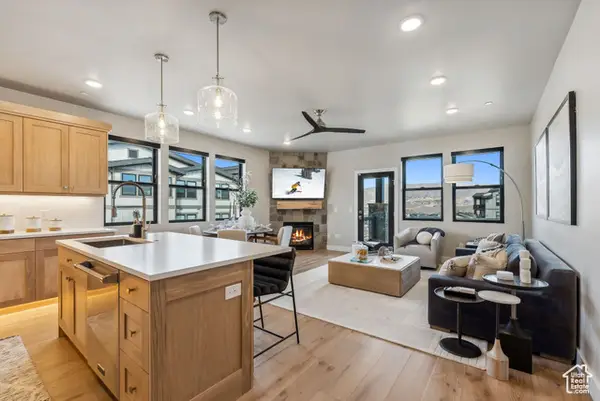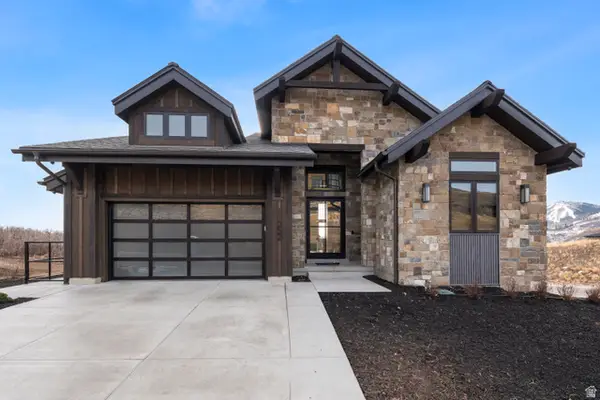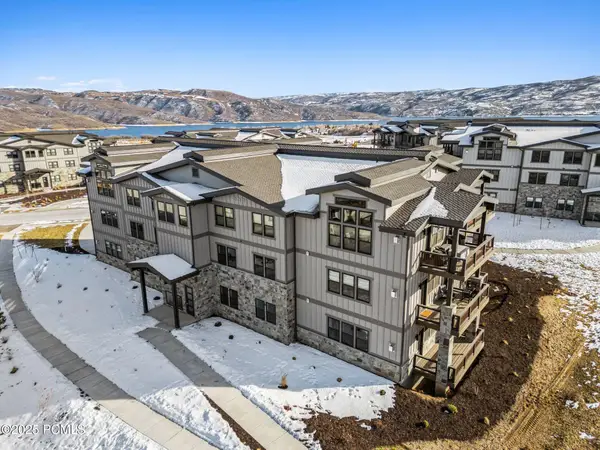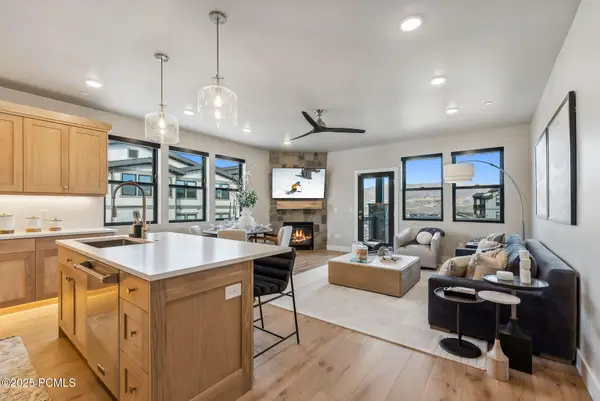1988 Fieldstone Ln, Heber City, UT 84032
Local realty services provided by:Better Homes and Gardens Real Estate Momentum
1988 Fieldstone Ln,Heber City, UT 84032
$1,150,000
- 4 Beds
- 3 Baths
- 3,585 sq. ft.
- Single family
- Active
Listed by: brian douglas, paige douglas
Office: realtypath llc. (prestige)
MLS#:2088636
Source:SL
Price summary
- Price:$1,150,000
- Price per sq. ft.:$320.78
- Monthly HOA dues:$125
About this home
Welcome Home! Located in the very desirable neighborhood of Cobblestone with spectacular tree-lined streets, this magnificent custom home boasts abundant natural light, slate tile inlays in the entryway, glass French doors to the office, and a comfortable family room with fireplace off the kitchen. The kitchen boasts a large granite island, large pantry and plenty of countertop space. The luxurious primary suite is spacious with a vaulted ceiling, large walk-in closet, jetted tub, separate shower and dual sinks. Timeless wood trim and flooring throughout. Laundry is with all the bedrooms, where it should be. Basement is unfinished but has plenty of room to complete to your specifications. Escape to one of the largest backyards in Cobblestone with a view of Timp from the newer Trex deck or take a dip in the well-maintained hot tub underneath a pergola. Backs up to the trail system for easy access to the pickleball, sand volleyball and basketball courts along with the playground, soccer, baseball field and pavilion with bbqs. Come see what Heber has to offer: clean air, 12 min to Deer Valley East Village ski resort, 30 min to Park City and Provo, 45 to SLC airport, and abundant year-round outdoor activities including 108 championship holes of golf, blue-ribbon fishing, hiking, biking, skiing, and snowmobiling. This is your place!
Contact an agent
Home facts
- Year built:2005
- Listing ID #:2088636
- Added:237 day(s) ago
- Updated:January 23, 2026 at 11:58 AM
Rooms and interior
- Bedrooms:4
- Total bathrooms:3
- Full bathrooms:2
- Half bathrooms:1
- Living area:3,585 sq. ft.
Heating and cooling
- Cooling:Central Air
- Heating:Forced Air, Gas: Central
Structure and exterior
- Roof:Asphalt
- Year built:2005
- Building area:3,585 sq. ft.
- Lot area:0.3 Acres
Schools
- High school:Wasatch
- Middle school:Timpanogos Middle
- Elementary school:Old Mill
Utilities
- Water:Culinary, Water Connected
- Sewer:Sewer Connected, Sewer: Connected
Finances and disclosures
- Price:$1,150,000
- Price per sq. ft.:$320.78
- Tax amount:$3,813
New listings near 1988 Fieldstone Ln
 $1,374,600Pending3 beds 2 baths1,584 sq. ft.
$1,374,600Pending3 beds 2 baths1,584 sq. ft.1127 W Vos Cir #10-201, Heber City, UT 84032
MLS# 2062658Listed by: BERKSHIRE HATHAWAY HOMESERVICES UTAH PROPERTIES (SADDLEVIEW) $1,366,700Pending3 beds 2 baths1,584 sq. ft.
$1,366,700Pending3 beds 2 baths1,584 sq. ft.1127 W Vos Cir #10-202, Heber City, UT 84032
MLS# 2062661Listed by: BERKSHIRE HATHAWAY HOMESERVICES UTAH PROPERTIES (SADDLEVIEW)- Open Fri, 12 to 3pm
 $4,400,000Active4 beds 4 baths3,560 sq. ft.
$4,400,000Active4 beds 4 baths3,560 sq. ft.11252 N Regal Ridge Ct #14, Heber City, UT 84032
MLS# 2127617Listed by: REGAL HOMES REALTY  $1,366,700Pending3 beds 2 baths1,584 sq. ft.
$1,366,700Pending3 beds 2 baths1,584 sq. ft.1127 W Vos Circle #10-202, Heber City, UT 84032
MLS# 12500416Listed by: BHHS UTAH PROPERTIES - SV $1,415,000Pending3 beds 2 baths1,584 sq. ft.
$1,415,000Pending3 beds 2 baths1,584 sq. ft.1127 W Vos Circle #10-203, Heber City, UT 84032
MLS# 12504873Listed by: BHHS UTAH PROPERTIES - SV $2,195,000Pending4 beds 5 baths3,743 sq. ft.
$2,195,000Pending4 beds 5 baths3,743 sq. ft.1319 E Wildflower Circle, Heber City, UT 84032
MLS# 12600238Listed by: SUMMIT SOTHEBY'S INTERNATIONAL REALTY (HEBER)- New
 $2,389,000Active4 beds 5 baths4,959 sq. ft.
$2,389,000Active4 beds 5 baths4,959 sq. ft.1181 E Wildflower Cir, Heber City, UT 84032
MLS# 2132306Listed by: SUMMIT SOTHEBY'S INTERNATIONAL REALTY - New
 $1,645,000Active4 beds 4 baths3,077 sq. ft.
$1,645,000Active4 beds 4 baths3,077 sq. ft.1239 E Grouse Cir, Heber City, UT 84032
MLS# 2132328Listed by: SUMMIT SOTHEBY'S INTERNATIONAL REALTY - New
 $1,845,000Active4 beds 4 baths3,817 sq. ft.
$1,845,000Active4 beds 4 baths3,817 sq. ft.1289 E Wildflower Cir, Heber City, UT 84032
MLS# 2132349Listed by: SUMMIT SOTHEBY'S INTERNATIONAL REALTY - Open Sat, 10am to 12pmNew
 $965,000Active6 beds 4 baths3,923 sq. ft.
$965,000Active6 beds 4 baths3,923 sq. ft.2745 E Red Barn Rd, Heber City, UT 84032
MLS# 2132354Listed by: WINDERMERE REAL ESTATE
