1992 E Wild Mare Way, Heber City, UT 84032
Local realty services provided by:Better Homes and Gardens Real Estate Momentum
1992 E Wild Mare Way,Heber City, UT 84032
$1,735,000
- 2 Beds
- 3 Baths
- 6,587 sq. ft.
- Single family
- Pending
Listed by: barry beverly
Office: ivory homes, ltd
MLS#:12504497
Source:UT_PCBR
Price summary
- Price:$1,735,000
- Price per sq. ft.:$263.4
About this home
Discover refined craftsmanship and modern comfort in this beautiful brand new Belmont Traditional. This elegant home features custom cabinets with LED lighting, quartz kitchen countertops, and stainless steel Café gas appliances with hood, pendant lighting above the island and a full-height tile backsplash, offering a perfect blend of luxury and functionality. Beautiful hardwood, tile, and carpet flooring flow throughout the home, complemented by can lighting and a cozy gas log fireplace in the family room.
The owner's bathroom showcases a relaxing Tori tub and tile surrounds, enhanced by polished nickel hardware for a
sophisticated finish. Additional highlights include an expanded 3-car garage, circular driveway, 9-foot basement foundation walls, tankless water heater, gas lines to the BBQ and dryer, ceiling fans in the owner's bedroom and family room, textured walls, two tone paint, and elegant Loft base and casing. The Belmont Traditional perfectly combines timeless design with modern amenities for comfortable luxury living.
Contact an agent
Home facts
- Year built:2025
- Listing ID #:12504497
- Added:121 day(s) ago
- Updated:December 17, 2025 at 11:38 AM
Rooms and interior
- Bedrooms:2
- Total bathrooms:3
- Full bathrooms:2
- Half bathrooms:1
- Living area:6,587 sq. ft.
Heating and cooling
- Cooling:Central Air
- Heating:Electric, Forced Air
Structure and exterior
- Roof:Asphalt
- Year built:2025
- Building area:6,587 sq. ft.
- Lot area:0.87 Acres
Utilities
- Water:Public
- Sewer:Public Sewer
Finances and disclosures
- Price:$1,735,000
- Price per sq. ft.:$263.4
- Tax amount:$1 (2025)
New listings near 1992 E Wild Mare Way
- New
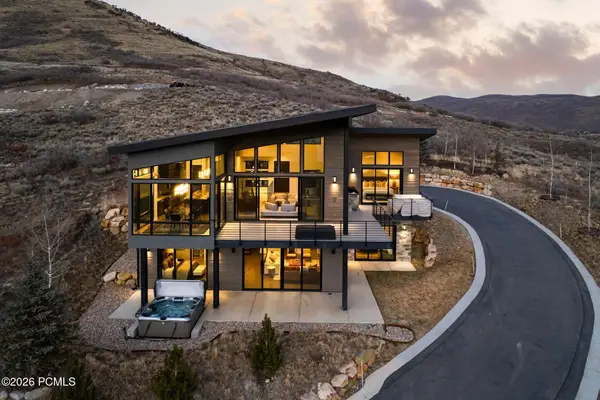 $4,900,000Active4 beds 5 baths3,673 sq. ft.
$4,900,000Active4 beds 5 baths3,673 sq. ft.1322 W Skyridge Drive, Mayflower Mountain, UT 84032
MLS# 12600522Listed by: BHHS UTAH PROPERTIES - SV - New
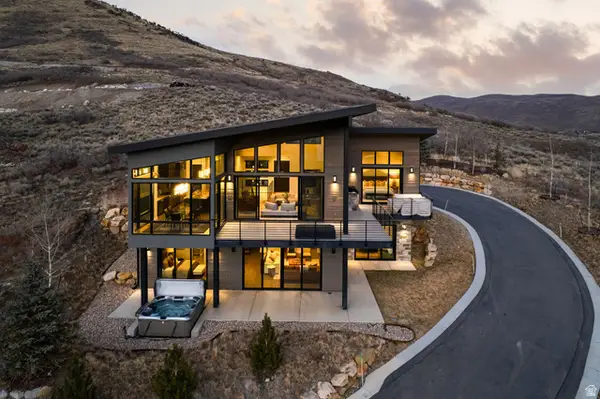 $4,900,000Active4 beds 5 baths3,673 sq. ft.
$4,900,000Active4 beds 5 baths3,673 sq. ft.1322 W Skyridge Dr #98, Heber City, UT 84032
MLS# 2136626Listed by: BERKSHIRE HATHAWAY HOMESERVICES UTAH PROPERTIES (SKYRIDGE) - New
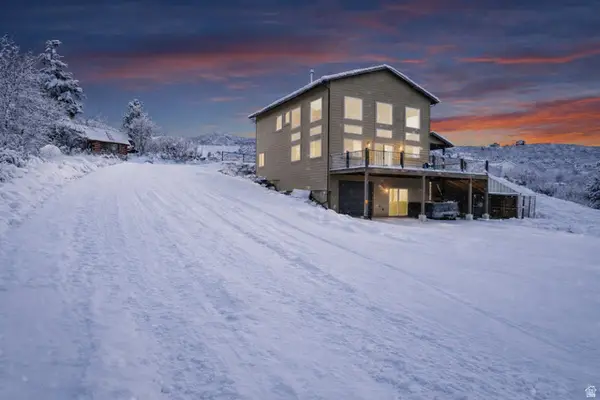 $850,000Active3 beds 2 baths2,670 sq. ft.
$850,000Active3 beds 2 baths2,670 sq. ft.8423 E Lake Pines Dr, Heber City, UT 84032
MLS# 2136579Listed by: COLDWELL BANKER REALTY (PARK CITY-NEWPARK)  $1,605,019Active3 beds 3 baths1,377 sq. ft.
$1,605,019Active3 beds 3 baths1,377 sq. ft.2002 W Pointe Drive #E3, Heber City, UT 84032
MLS# 12600086Listed by: GARBETT HOMES- New
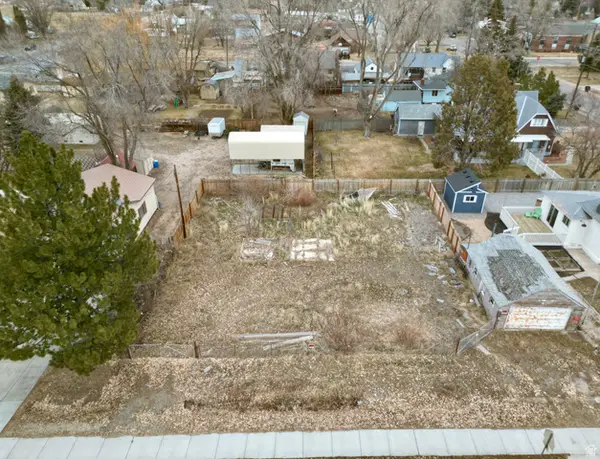 $295,000Active0.2 Acres
$295,000Active0.2 Acres232 W 600 S, Heber City, UT 84032
MLS# 2136416Listed by: BARRETT LUXURY HOMES INCORPORATED - New
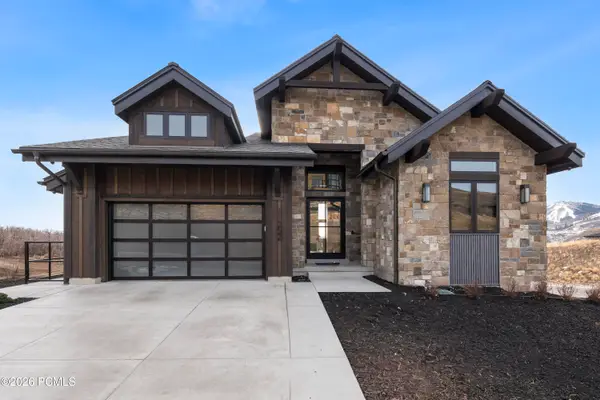 $4,307,310Active4 beds 4 baths4,039 sq. ft.
$4,307,310Active4 beds 4 baths4,039 sq. ft.1685 W Crystal View Court, Heber City, UT 84032
MLS# 12600491Listed by: REGAL HOMES REALTY - New
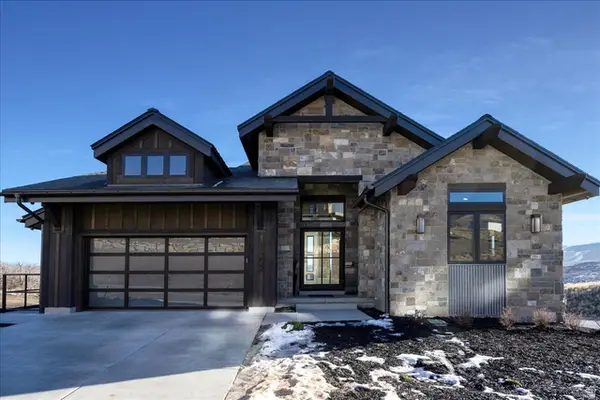 $4,307,310Active4 beds 4 baths4,090 sq. ft.
$4,307,310Active4 beds 4 baths4,090 sq. ft.1685 W Crystal Ct #15, Heber City, UT 84032
MLS# 2136203Listed by: REGAL HOMES REALTY - New
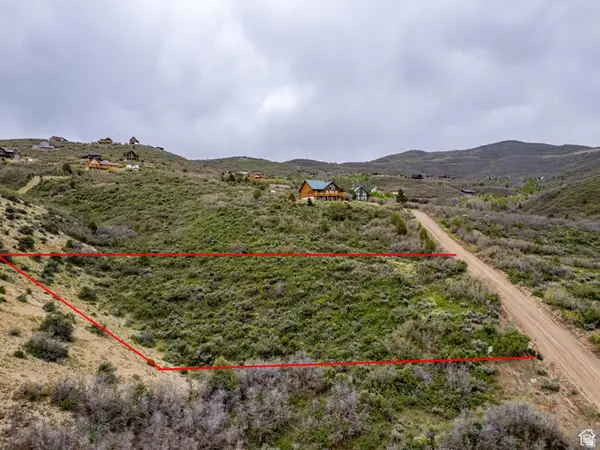 $125,000Active1 Acres
$125,000Active1 Acres7329 E Valley View Dr #1492, Heber City, UT 84032
MLS# 2135164Listed by: KW WESTFIELD - New
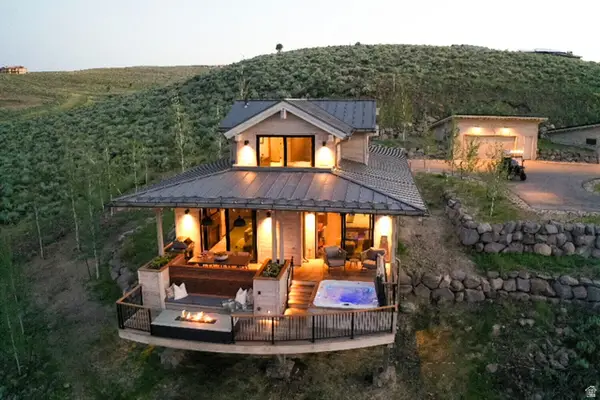 $450,000Active3 beds 3 baths1,495 sq. ft.
$450,000Active3 beds 3 baths1,495 sq. ft.7465 E Stardust Ct #G,2.23, Heber City, UT 84032
MLS# 2136191Listed by: SUMMIT SOTHEBY'S INTERNATIONAL REALTY - New
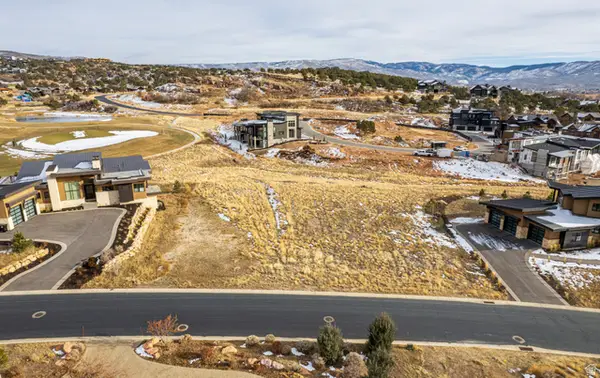 $399,900Active0.52 Acres
$399,900Active0.52 Acres484 N Haystack Mountain Dr E #27, Heber City, UT 84032
MLS# 2136119Listed by: MANLEY & COMPANY REAL ESTATE

