1995 N Callaway Dr, Heber City, UT 84032
Local realty services provided by:Better Homes and Gardens Real Estate Momentum
Listed by: josh cottle
Office: summit sotheby's international realty
MLS#:2089692
Source:SL
Price summary
- Price:$1,550,000
- Price per sq. ft.:$296.88
- Monthly HOA dues:$0.08
About this home
Set against the backdrop of Mount Timpanogos, this spacious home in The Cove subdivision combines comfort, style, and scenic beauty. Featuring an open floor plan ideal for entertaining and everyday living, this home offers a large kitchen with dual refrigerators, ample counter space, and seamless flow to the dining and living areas. The expansive main-floor master suite includes a luxurious bathroom with a large Jacuzzi tub, oversized shower, and generous walk-in closet. A second en-suite bedroom on the main level provides comfort and convenience for guests or multi-generational living. The oversized 3-car garage is complemented by an additional RV parking space, and a separate workshop with a garage door opening to the backyard provides the perfect place for yard equipment, tools, or hobby space. Enjoy spectacular views of Mount Timpanogos from nearly every room, or relax on the large deck just off the kitchen-ideal for outdoor dining and entertaining. The fully landscaped yard features mature trees, open green space, and a covered patio for shaded gatherings. The Cove subdivision allows for nightly rentals, offering a great opportunity for investors or buyers looking for a second home with income potential. Located just minutes from all that Heber, Midway, and Park City have to offer-including world-class skiing, golf, hiking, dining, and more-this home blends space, comfort, and incredible views in one of Utah's most sought-after mountain communities. Don't forget to check out the 3-D Matterport!
Contact an agent
Home facts
- Year built:2008
- Listing ID #:2089692
- Added:253 day(s) ago
- Updated:November 11, 2025 at 09:09 AM
Rooms and interior
- Bedrooms:5
- Total bathrooms:5
- Full bathrooms:4
- Half bathrooms:1
- Living area:5,221 sq. ft.
Heating and cooling
- Cooling:Central Air
- Heating:Forced Air, Gas: Central
Structure and exterior
- Roof:Asphalt
- Year built:2008
- Building area:5,221 sq. ft.
- Lot area:0.41 Acres
Schools
- High school:Wasatch
- Middle school:Rocky Mountain
- Elementary school:J R Smith
Utilities
- Water:Culinary, Irrigation, Water Connected
- Sewer:Sewer Connected, Sewer: Connected, Sewer: Public
Finances and disclosures
- Price:$1,550,000
- Price per sq. ft.:$296.88
- Tax amount:$6,795
New listings near 1995 N Callaway Dr
- New
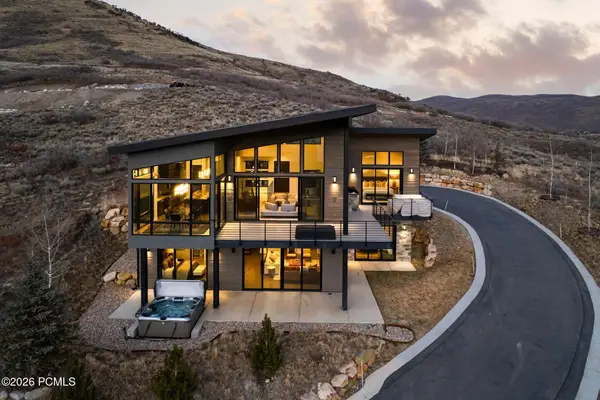 $4,900,000Active4 beds 5 baths3,673 sq. ft.
$4,900,000Active4 beds 5 baths3,673 sq. ft.1322 W Skyridge Drive, Mayflower Mountain, UT 84032
MLS# 12600522Listed by: BHHS UTAH PROPERTIES - SV - New
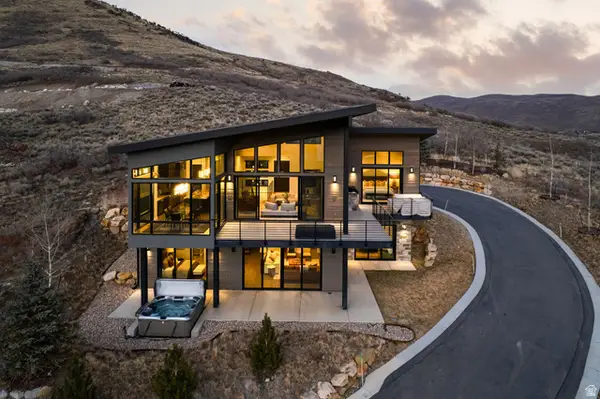 $4,900,000Active4 beds 5 baths3,673 sq. ft.
$4,900,000Active4 beds 5 baths3,673 sq. ft.1322 W Skyridge Dr #98, Heber City, UT 84032
MLS# 2136626Listed by: BERKSHIRE HATHAWAY HOMESERVICES UTAH PROPERTIES (SKYRIDGE) - New
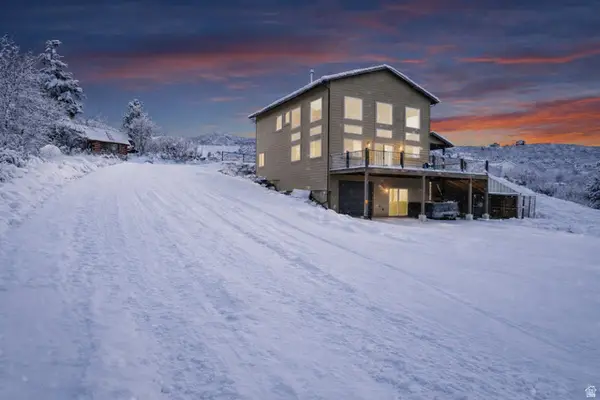 $850,000Active3 beds 2 baths2,670 sq. ft.
$850,000Active3 beds 2 baths2,670 sq. ft.8423 E Lake Pines Dr, Heber City, UT 84032
MLS# 2136579Listed by: COLDWELL BANKER REALTY (PARK CITY-NEWPARK)  $1,605,019Active3 beds 3 baths1,377 sq. ft.
$1,605,019Active3 beds 3 baths1,377 sq. ft.2002 W Pointe Drive #E3, Heber City, UT 84032
MLS# 12600086Listed by: GARBETT HOMES- New
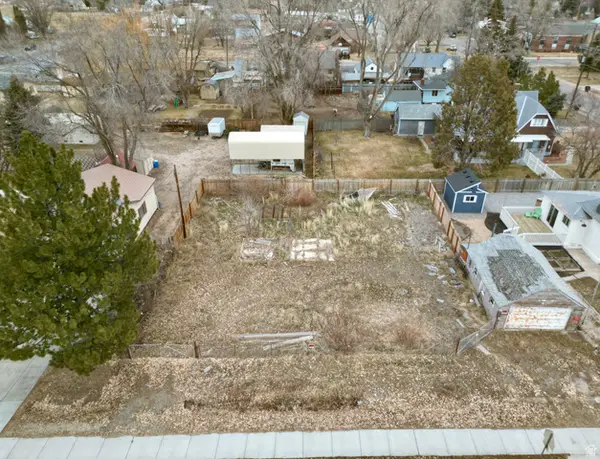 $295,000Active0.2 Acres
$295,000Active0.2 Acres232 W 600 S, Heber City, UT 84032
MLS# 2136416Listed by: BARRETT LUXURY HOMES INCORPORATED - New
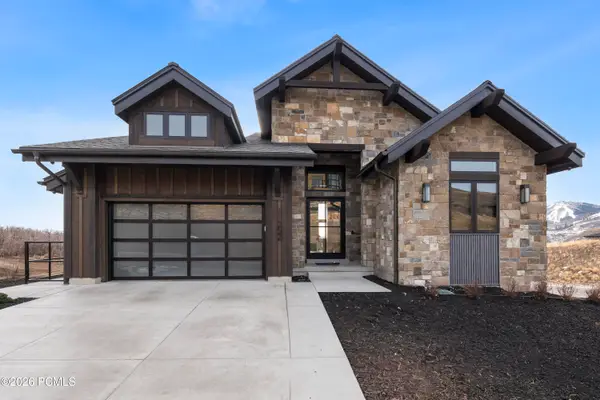 $4,307,310Active4 beds 4 baths4,039 sq. ft.
$4,307,310Active4 beds 4 baths4,039 sq. ft.1685 W Crystal View Court, Heber City, UT 84032
MLS# 12600491Listed by: REGAL HOMES REALTY - New
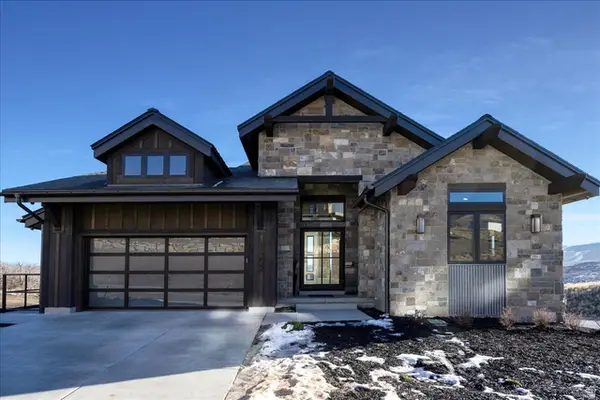 $4,307,310Active4 beds 4 baths4,090 sq. ft.
$4,307,310Active4 beds 4 baths4,090 sq. ft.1685 W Crystal Ct #15, Heber City, UT 84032
MLS# 2136203Listed by: REGAL HOMES REALTY - New
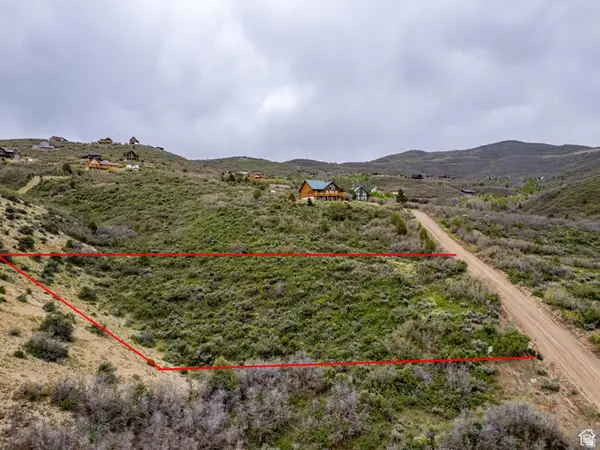 $125,000Active1 Acres
$125,000Active1 Acres7329 E Valley View Dr #1492, Heber City, UT 84032
MLS# 2135164Listed by: KW WESTFIELD - New
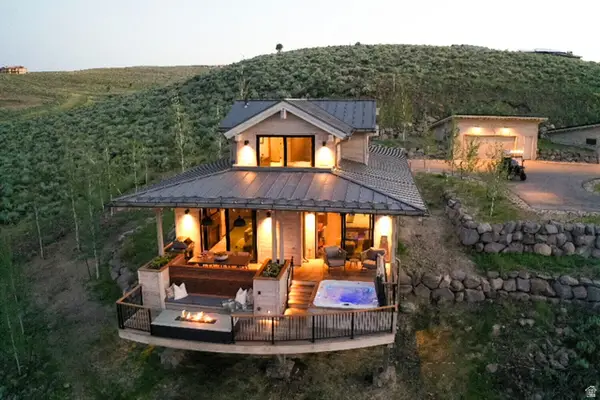 $450,000Active3 beds 3 baths1,495 sq. ft.
$450,000Active3 beds 3 baths1,495 sq. ft.7465 E Stardust Ct #G,2.23, Heber City, UT 84032
MLS# 2136191Listed by: SUMMIT SOTHEBY'S INTERNATIONAL REALTY - New
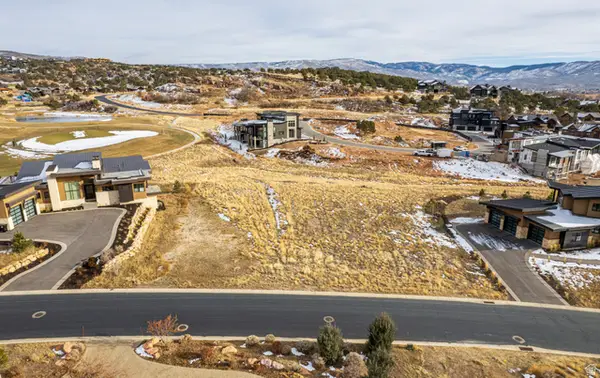 $399,900Active0.52 Acres
$399,900Active0.52 Acres484 N Haystack Mountain Dr E #27, Heber City, UT 84032
MLS# 2136119Listed by: MANLEY & COMPANY REAL ESTATE

