201 N Kings Peak Ct #CP-23, Heber City, UT 84032
Local realty services provided by:Better Homes and Gardens Real Estate Momentum
Listed by: tanner sansom
Office: summit sotheby's international realty
MLS#:2087164
Source:SL
Price summary
- Price:$2,395,000
- Price per sq. ft.:$622.72
- Monthly HOA dues:$714.58
About this home
Welcome to 201 N. Kings Peak Court - an elegant retreat in the prestigious Red Ledges community of Heber City. This thoughtfully designed home features a highly desirable main-level floorplan with a comfortable primary suite, a beautifully appointed kitchen, a warm and inviting great room, and a private office. Enjoy breathtaking views of Mount Timpanogos and the surrounding juniper trees from the great room and back deck-perfect for relaxing or entertaining in a stunning mountain setting. The lower level offers a spacious family room and two private en-suite bedrooms, ideal for hosting guests. Designed for effortless living, this residence is HOA-maintained, with landscaping and snow removal included-perfect as a full-time residence or lock-and-leave second home. Ideally located within walking distance to the Village Center amenities-fitness center, resort-style pool, tennis and pickleball courts, and the Golf Park. A rare opportunity to purchase a coveted Red Ledges Golf Membership further elevates this exceptional offering. Red Ledges encompasses nearly 2,000 acres of spectacular Utah real estate located 20 minutes from Park City. Red Ledges' luxurious amenities include the award-winning Jack Nicklaus Signature Golf Course, the Jim McLean Golf School and practice facility and a Cliff Drysdale Tennis School. Other amenities include a Swim and Fitness Club, resort-style pool and grill, and an equestrian program offering lessons and trail rides. In the winter, Utah's world-renowned powder can be found a short drive away at Deer Valley Resort where members enjoy an exclusive member partnership with Stag Lodge at Deer Valley and The Deer Crest Club at the St. Regis Deer Valley.
Contact an agent
Home facts
- Year built:2020
- Listing ID #:2087164
- Added:265 day(s) ago
- Updated:February 10, 2026 at 02:04 AM
Rooms and interior
- Bedrooms:3
- Total bathrooms:4
- Full bathrooms:3
- Half bathrooms:1
- Living area:3,846 sq. ft.
Heating and cooling
- Cooling:Central Air
- Heating:Forced Air
Structure and exterior
- Roof:Wood
- Year built:2020
- Building area:3,846 sq. ft.
- Lot area:0.09 Acres
Schools
- High school:Wasatch
- Middle school:Timpanogos Middle
- Elementary school:J R Smith
Utilities
- Water:Culinary, Water Connected
- Sewer:Sewer Connected, Sewer: Connected
Finances and disclosures
- Price:$2,395,000
- Price per sq. ft.:$622.72
- Tax amount:$20,311
New listings near 201 N Kings Peak Ct #CP-23
- New
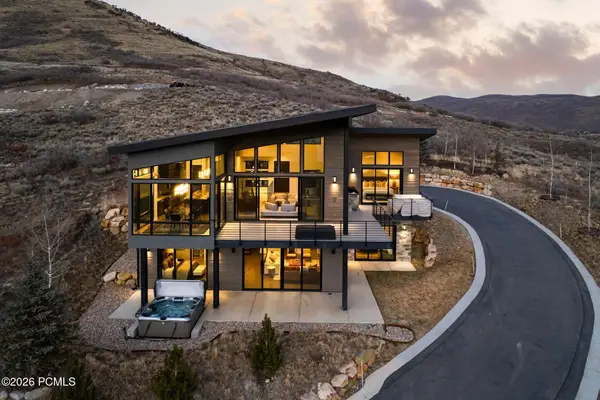 $4,900,000Active4 beds 5 baths3,673 sq. ft.
$4,900,000Active4 beds 5 baths3,673 sq. ft.1322 W Skyridge Drive, Mayflower Mountain, UT 84032
MLS# 12600522Listed by: BHHS UTAH PROPERTIES - SV - New
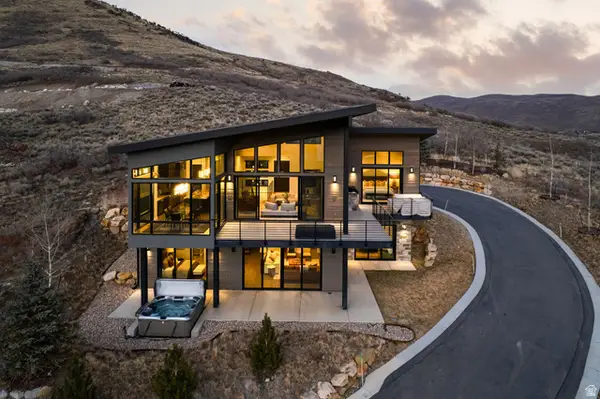 $4,900,000Active4 beds 5 baths3,673 sq. ft.
$4,900,000Active4 beds 5 baths3,673 sq. ft.1322 W Skyridge Dr #98, Heber City, UT 84032
MLS# 2136626Listed by: BERKSHIRE HATHAWAY HOMESERVICES UTAH PROPERTIES (SKYRIDGE) - New
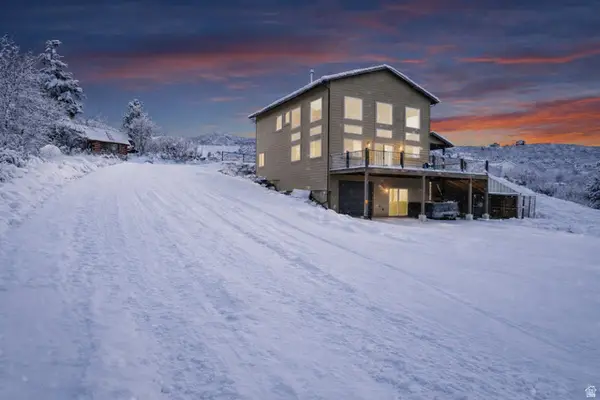 $850,000Active3 beds 2 baths2,670 sq. ft.
$850,000Active3 beds 2 baths2,670 sq. ft.8423 E Lake Pines Dr, Heber City, UT 84032
MLS# 2136579Listed by: COLDWELL BANKER REALTY (PARK CITY-NEWPARK)  $1,605,019Active3 beds 3 baths1,377 sq. ft.
$1,605,019Active3 beds 3 baths1,377 sq. ft.2002 W Pointe Drive #E3, Heber City, UT 84032
MLS# 12600086Listed by: GARBETT HOMES- New
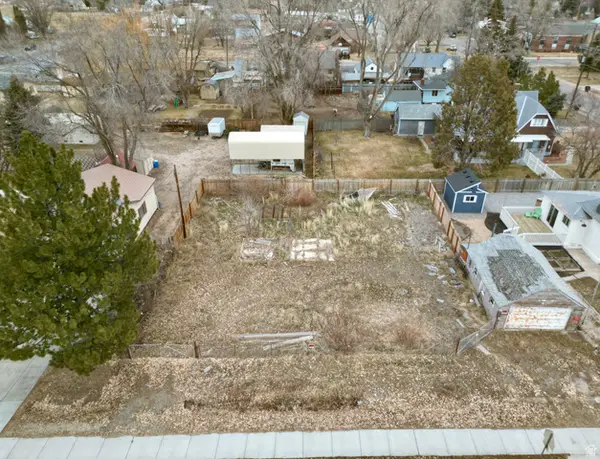 $295,000Active0.2 Acres
$295,000Active0.2 Acres232 W 600 S, Heber City, UT 84032
MLS# 2136416Listed by: BARRETT LUXURY HOMES INCORPORATED - New
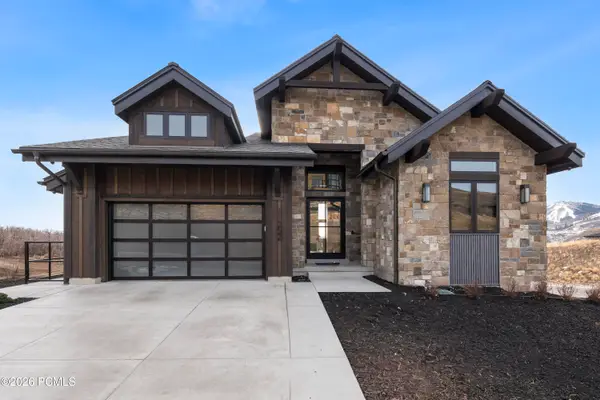 $4,307,310Active4 beds 4 baths4,039 sq. ft.
$4,307,310Active4 beds 4 baths4,039 sq. ft.1685 W Crystal View Court, Heber City, UT 84032
MLS# 12600491Listed by: REGAL HOMES REALTY - New
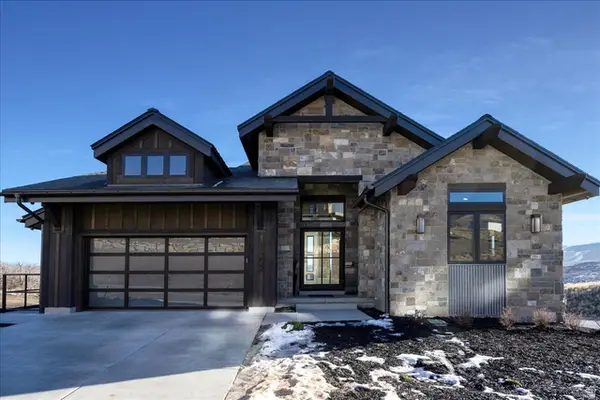 $4,307,310Active4 beds 4 baths4,090 sq. ft.
$4,307,310Active4 beds 4 baths4,090 sq. ft.1685 W Crystal Ct #15, Heber City, UT 84032
MLS# 2136203Listed by: REGAL HOMES REALTY - New
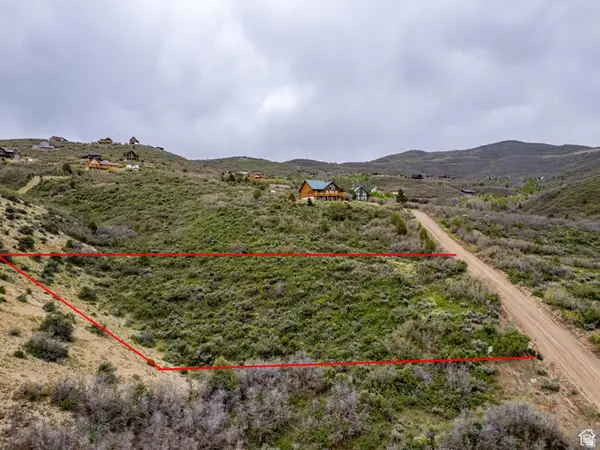 $125,000Active1 Acres
$125,000Active1 Acres7329 E Valley View Dr #1492, Heber City, UT 84032
MLS# 2135164Listed by: KW WESTFIELD - New
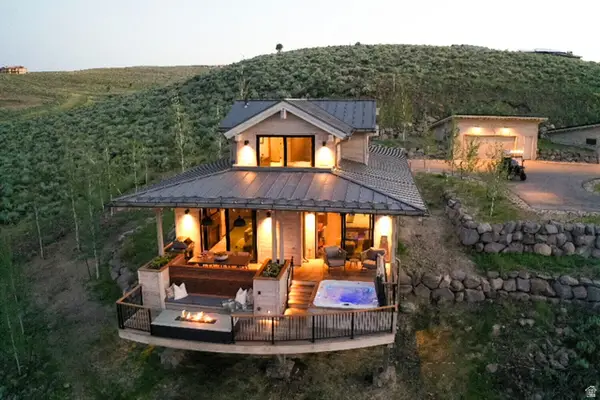 $450,000Active3 beds 3 baths1,495 sq. ft.
$450,000Active3 beds 3 baths1,495 sq. ft.7465 E Stardust Ct #G,2.23, Heber City, UT 84032
MLS# 2136191Listed by: SUMMIT SOTHEBY'S INTERNATIONAL REALTY - New
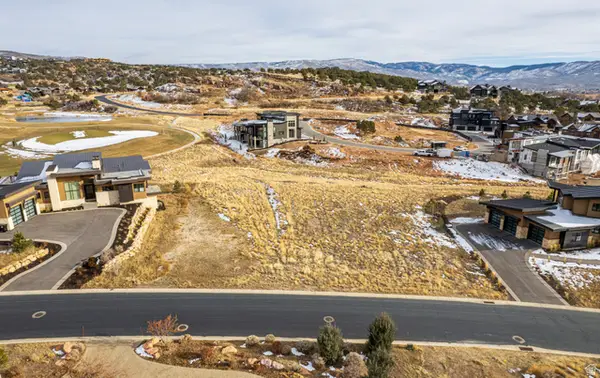 $399,900Active0.52 Acres
$399,900Active0.52 Acres484 N Haystack Mountain Dr E #27, Heber City, UT 84032
MLS# 2136119Listed by: MANLEY & COMPANY REAL ESTATE

