2126 N Beargrass Way, Heber City, UT 84032
Local realty services provided by:Better Homes and Gardens Real Estate Momentum
2126 N Beargrass Way,Heber City, UT 84032
$1,249,995
- 4 Beds
- 4 Baths
- 4,292 sq. ft.
- Single family
- Active
Listed by:roberto c. alvarez
Office:toll brothers real estate, inc.
MLS#:2115157
Source:SL
Price summary
- Price:$1,249,995
- Price per sq. ft.:$291.24
- Monthly HOA dues:$60
About this home
*Move in ready!* The Millcreek Mountain's welcoming stepped covered entry flows into the inviting foyer, revealing views of the spacious great room with vaulted ceiling & dining room which opens onto a covered luxury outdoor living space. The well-designed kitchen is equipped with a large center island with breakfast bar, plenty of counter and cabinet space, and sizable walk-in pantry. The 2nd floor loft area looks down on the great room. The bright Primary bedroom is enhanced by a walk-in closet and deluxe Primary bath with dual-sink vanity, luxe glass-enclosed shower, deep modern soaking tub and private water closet. Spacious secondary bedrooms feature ample closets, large windows, and shared full hall bath. The main level ensuite provides a great space for guests. The tandem 3 car garage provides extra space. Square footage figures are provided as a courtesy estimate only and were obtained from builder . Buyer is advised to obtain an independent measurement.
Contact an agent
Home facts
- Year built:2025
- Listing ID #:2115157
- Added:1 day(s) ago
- Updated:October 02, 2025 at 09:56 PM
Rooms and interior
- Bedrooms:4
- Total bathrooms:4
- Full bathrooms:3
- Half bathrooms:1
- Living area:4,292 sq. ft.
Heating and cooling
- Cooling:Central Air
- Heating:Forced Air
Structure and exterior
- Roof:Tar/Gravel
- Year built:2025
- Building area:4,292 sq. ft.
- Lot area:0.16 Acres
Schools
- High school:Wasatch
- Middle school:Wasatch
- Elementary school:J R Smith
Utilities
- Water:Culinary, Water Connected
- Sewer:Sewer: Public
Finances and disclosures
- Price:$1,249,995
- Price per sq. ft.:$291.24
- Tax amount:$1
New listings near 2126 N Beargrass Way
- New
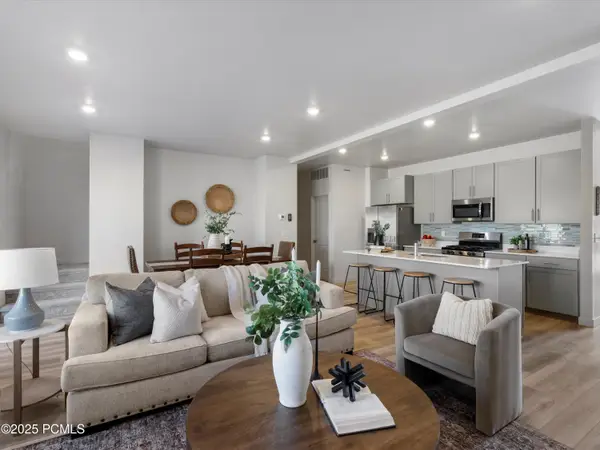 $649,900Active3 beds 3 baths2,422 sq. ft.
$649,900Active3 beds 3 baths2,422 sq. ft.2258 N Canal View Lane, Heber City, UT 84032
MLS# 12504328Listed by: RANGE REALTY, INC 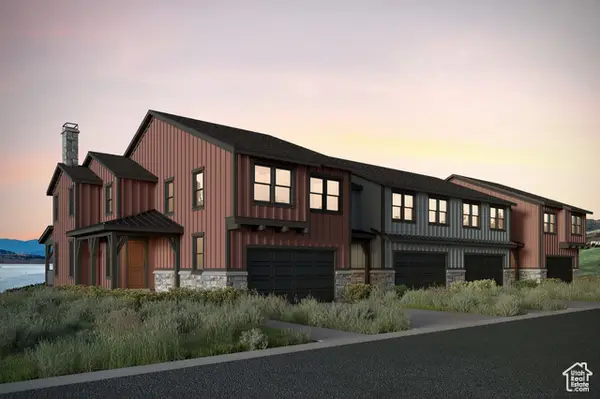 $1,119,447Pending4 beds 4 baths3,077 sq. ft.
$1,119,447Pending4 beds 4 baths3,077 sq. ft.456 W Ascent Dr #233, Hideout, UT 84036
MLS# 2115117Listed by: SUMMIT SOTHEBY'S INTERNATIONAL REALTY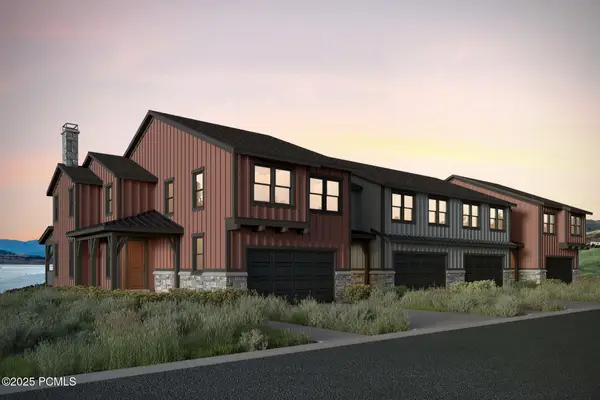 $1,119,447Pending4 beds 4 baths3,077 sq. ft.
$1,119,447Pending4 beds 4 baths3,077 sq. ft.456 W Ascent Drive, Heber City, UT 84032
MLS# 12504327Listed by: SUMMIT SOTHEBY'S INTERNATIONAL REALTY- New
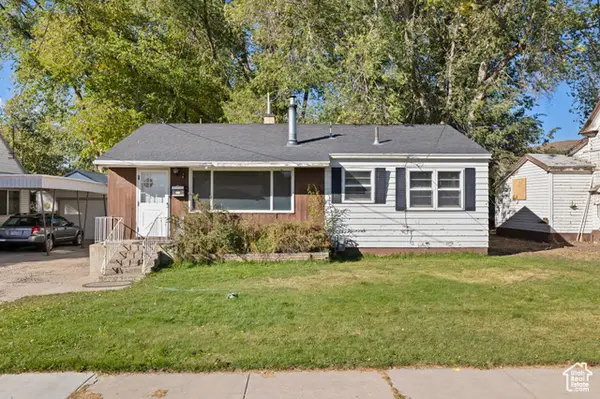 $480,000Active3 beds 2 baths1,164 sq. ft.
$480,000Active3 beds 2 baths1,164 sq. ft.477 E 200 N, Heber City, UT 84032
MLS# 2115106Listed by: REAL BROKER, LLC 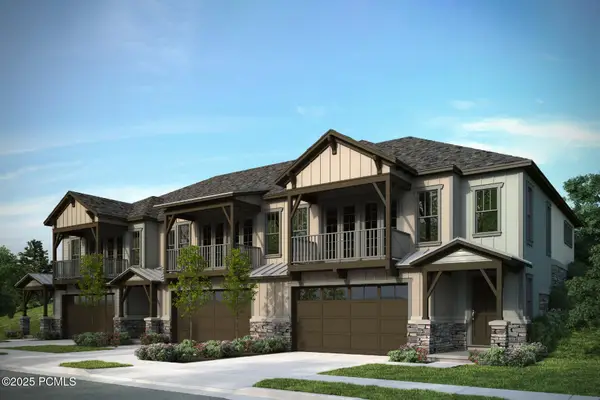 $995,000Pending3 beds 3 baths2,478 sq. ft.
$995,000Pending3 beds 3 baths2,478 sq. ft.5996 N Fairview Drive, Heber City, UT 84032
MLS# 12504326Listed by: SUMMIT SOTHEBY'S INTERNATIONAL REALTY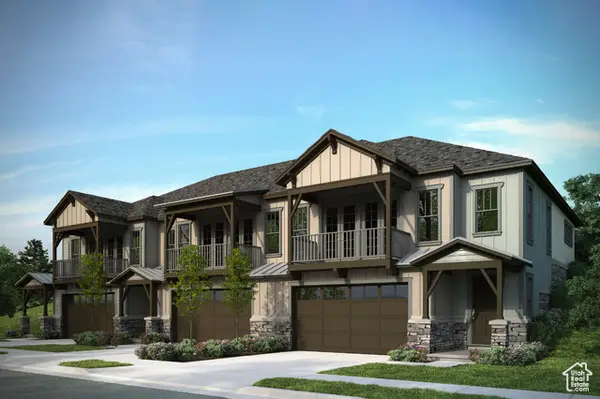 $995,000Pending3 beds 3 baths2,478 sq. ft.
$995,000Pending3 beds 3 baths2,478 sq. ft.5996 N Fairview Dr #227, Heber City, UT 84032
MLS# 2115056Listed by: SUMMIT SOTHEBY'S INTERNATIONAL REALTY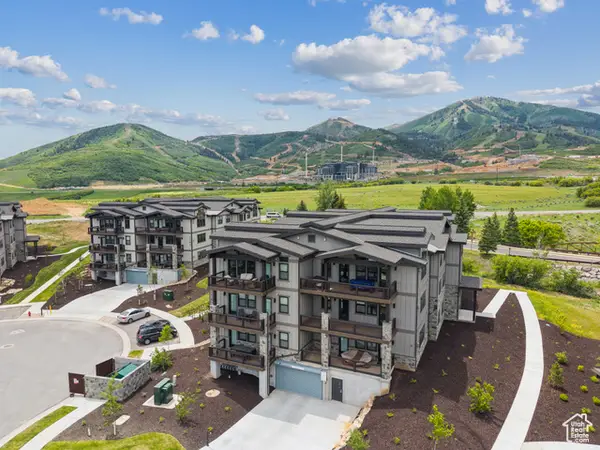 $1,360,000Pending3 beds 2 baths1,584 sq. ft.
$1,360,000Pending3 beds 2 baths1,584 sq. ft.1121 W Vos Cir #204, Heber City, UT 84032
MLS# 2114923Listed by: BERKSHIRE HATHAWAY HOMESERVICES UTAH PROPERTIES (SADDLEVIEW) $1,360,000Pending3 beds 2 baths1,584 sq. ft.
$1,360,000Pending3 beds 2 baths1,584 sq. ft.1121 W Vos Circle #204, Heber City, UT 84032
MLS# 12504324Listed by: BHHS UTAH PROPERTIES - SV- New
 $1,250,000Active3 beds 2 baths1,584 sq. ft.
$1,250,000Active3 beds 2 baths1,584 sq. ft.1121 W Vos Cir #101, Heber City, UT 84032
MLS# 2114920Listed by: BERKSHIRE HATHAWAY HOMESERVICES UTAH PROPERTIES (SADDLEVIEW)
