223 Ibapah Peak Drive, Heber City, UT 84032
Local realty services provided by:Better Homes and Gardens Real Estate Momentum
Listed by: chris beardsley, christine fielding
Office: christie's int. re vue
MLS#:12504085
Source:UT_PCBR
Price summary
- Price:$6,500,000
- Price per sq. ft.:$630.39
About this home
Perched above it all on one of Red Ledges' most coveted homesites, 223 N Ibapah Peak Drive is a stunning mountain retreat with sweeping views of Mt. Timpanogos and the iconic red rock formations. Set on a generous 1.29-acre parcel surrounded by native juniper trees, this 10,311 sq ft home offers exceptional privacy and striking natural beauty. Thoughtfully designed for both everyday living and large-scale entertaining, the residence features a spacious open-concept layout, multiple indoor and outdoor gathering areas, and seven well-appointed bedrooms, each with its own en-suite bathroom. Additional highlights include a main-level office with direct access to the back deck, a state-of-the-art golf simulator, a dedicated fitness room, and a workshop with ample storage. Every detail has been considered to create a home that balances comfort, luxury, and functionality in a breathtaking setting. A Full Red Ledges Golf Membership is available with the property, providing access to one of Utah's premier private golf communities, along with world-class amenities including tennis, swimming, dining, fitness, and more.
Contact an agent
Home facts
- Year built:2015
- Listing ID #:12504085
- Added:182 day(s) ago
- Updated:January 07, 2026 at 03:52 PM
Rooms and interior
- Bedrooms:7
- Total bathrooms:8
- Full bathrooms:7
- Half bathrooms:1
- Living area:10,311 sq. ft.
Heating and cooling
- Cooling:Air Conditioning, Central Air
- Heating:Forced Air, Natural Gas
Structure and exterior
- Roof:Asphalt
- Year built:2015
- Building area:10,311 sq. ft.
- Lot area:1.29 Acres
Utilities
- Water:Public
- Sewer:Public Sewer
Finances and disclosures
- Price:$6,500,000
- Price per sq. ft.:$630.39
- Tax amount:$24,425 (2024)
New listings near 223 Ibapah Peak Drive
- New
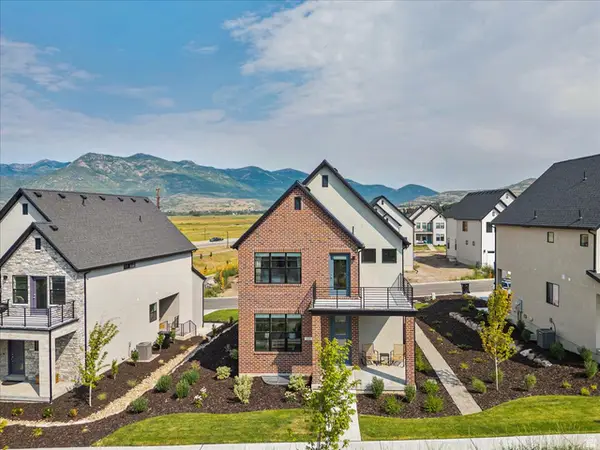 $728,000Active3 beds 3 baths2,501 sq. ft.
$728,000Active3 beds 3 baths2,501 sq. ft.1925 N Anderson Pass Loop, Heber City, UT 84032
MLS# 2129263Listed by: EQUITY REAL ESTATE (LUXURY GROUP) - New
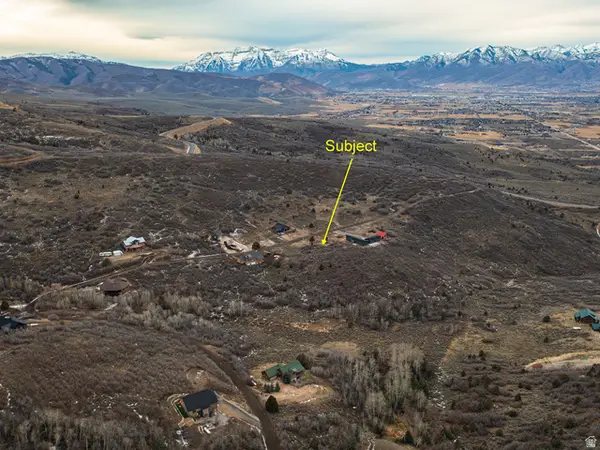 $144,900Active1 Acres
$144,900Active1 Acres1870 S Beaver Bench Rd #1442, Heber City, UT 84032
MLS# 2129242Listed by: MOUNTAIN VALLEY REAL ESTATE CONSULTANTS LLC - New
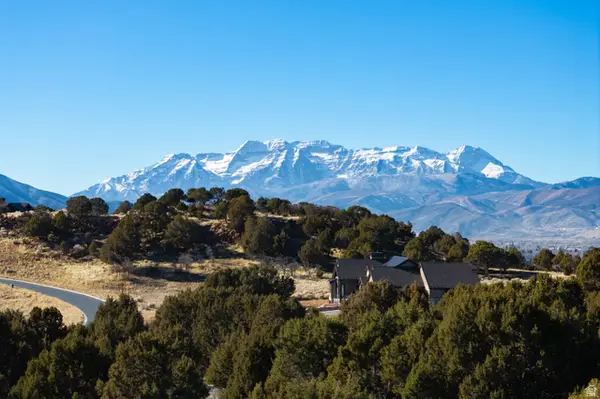 $450,000Active0.77 Acres
$450,000Active0.77 Acres3166 E Horse Mountain Cir #197, Heber City, UT 84032
MLS# 2129097Listed by: CHRISTIES INTERNATIONAL REAL ESTATE PARK CITY - New
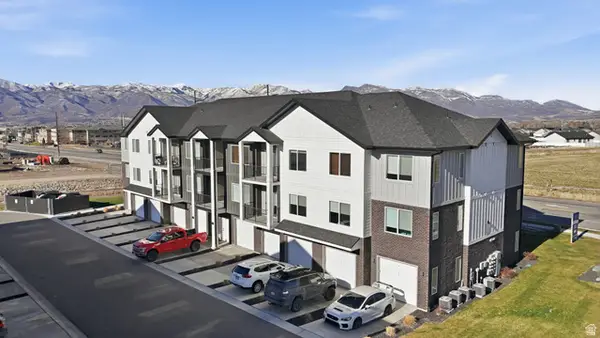 $495,000Active3 beds 2 baths1,406 sq. ft.
$495,000Active3 beds 2 baths1,406 sq. ft.1218 S Sawmill Blvd #1-101, Heber City, UT 84032
MLS# 2129110Listed by: DAVIS COLEMAN REALTY - Open Wed, 2 to 5pmNew
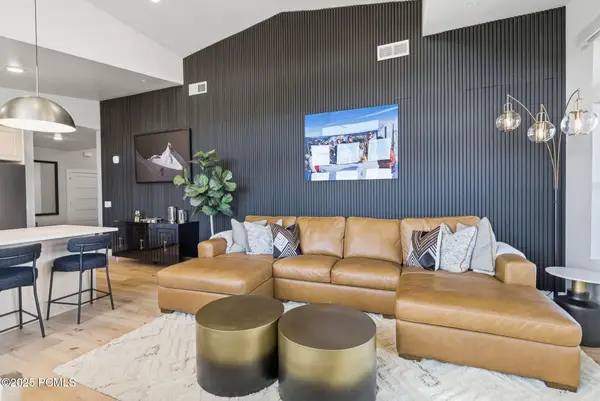 $1,790,000Active3 beds 2 baths1,577 sq. ft.
$1,790,000Active3 beds 2 baths1,577 sq. ft.1169 W Helling Circle #304, Heber City, UT 84032
MLS# 12600030Listed by: KW PARK CITY KELLER WILLIAMS REAL ESTATE - New
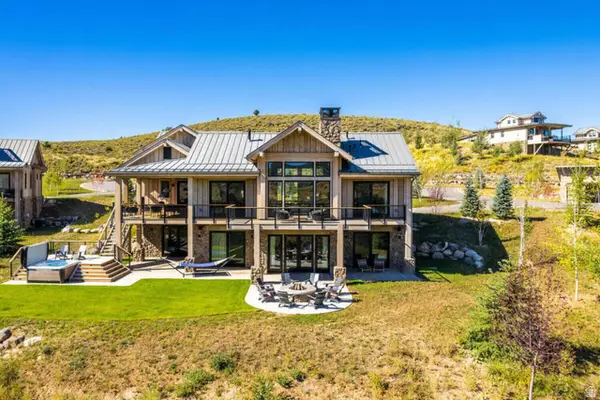 $950,000Active5 beds 6 baths3,878 sq. ft.
$950,000Active5 beds 6 baths3,878 sq. ft.7559 E Stardust Ct #318B, Heber City, UT 84032
MLS# 2128979Listed by: SUMMIT SOTHEBY'S INTERNATIONAL REALTY - New
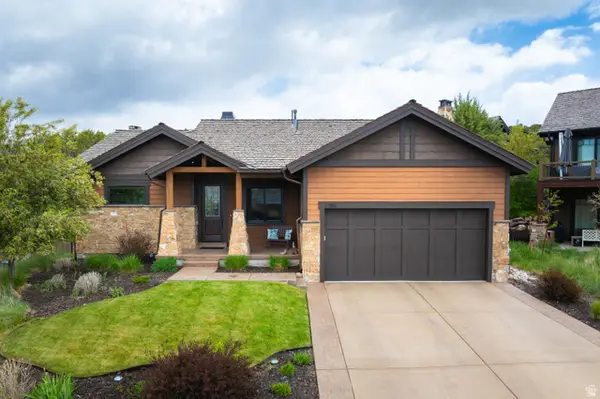 $1,549,000Active3 beds 3 baths3,183 sq. ft.
$1,549,000Active3 beds 3 baths3,183 sq. ft.1765 E Kings Peak Cir #CP-21, Heber City, UT 84032
MLS# 2128985Listed by: CHRISTIES INTERNATIONAL REAL ESTATE PARK CITY - New
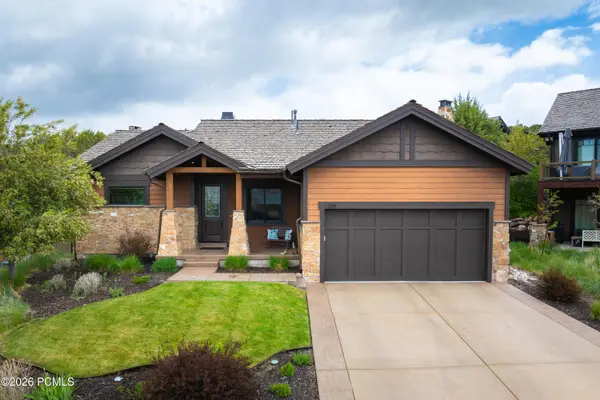 $1,549,000Active3 beds 3 baths3,183 sq. ft.
$1,549,000Active3 beds 3 baths3,183 sq. ft.1765 E Kings Peak Circle, Heber City, UT 84032
MLS# 12600027Listed by: CHRISTIE'S INT. RE VUE - New
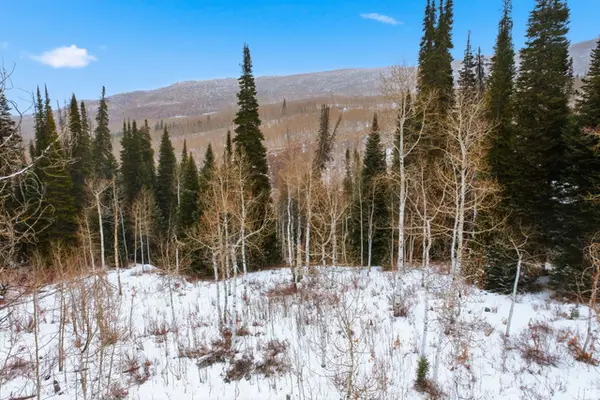 $175,000Active1.02 Acres
$175,000Active1.02 Acres11569 E Aspen Rd #424, Heber City, UT 84032
MLS# 2128878Listed by: BERKSHIRE HATHAWAY HOMESERVICES UTAH PROPERTIES (SADDLEVIEW) - New
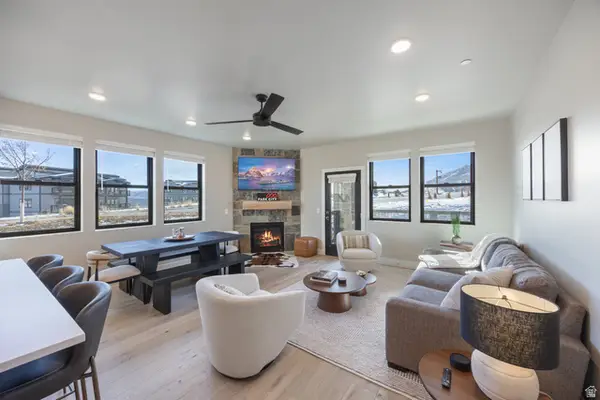 $1,450,000Active3 beds 2 baths1,581 sq. ft.
$1,450,000Active3 beds 2 baths1,581 sq. ft.1169 W Helling Cir #103, Heber City, UT 84032
MLS# 2128706Listed by: KW PARK CITY KELLER WILLIAMS REAL ESTATE
