2317 E Red Knob Way #JH9, Heber City, UT 84032
Local realty services provided by:Better Homes and Gardens Real Estate Momentum
2317 E Red Knob Way #JH9,Heber City, UT 84032
$4,395,000
- 5 Beds
- 7 Baths
- 5,391 sq. ft.
- Single family
- Active
Listed by: zach mutsch
Office: christies international real estate vue
MLS#:2114170
Source:SL
Price summary
- Price:$4,395,000
- Price per sq. ft.:$815.25
- Monthly HOA dues:$283.33
About this home
Experience contemporary mountain living in this 5,391 sq ft home tucked within the private gates of Red Ledges. Designed with clean lines and natural finishes, this residence combines modern sophistication with timeless mountain charm. The spacious layout features 5 bedrooms and 6 bathrooms, including a luxurious master suite. A gourmet kitchen with premium appliances, custom cabinetry, and an oversized island anchors the home, while the open living areas showcase soaring ceilings, and inviting spaces for gathering. Expansive outdoor living includes a covered patio, natural landscaping, and sweeping mountain views, creating the perfect setting to relax or entertain. Red Ledges residents enjoy world-class amenities, including golf, swimming, tennis, fitness, and dining, with a required Golf Park or Lifestyle membership available with this property. Ideally located just minutes from downtown Heber and within easy reach of Deer Valley world-class skiing, this home offers the ultimate blend of luxury and mountain living. Schedule your private tour today.
Contact an agent
Home facts
- Year built:2024
- Listing ID #:2114170
- Added:152 day(s) ago
- Updated:February 26, 2026 at 12:09 PM
Rooms and interior
- Bedrooms:5
- Total bathrooms:7
- Full bathrooms:4
- Half bathrooms:3
- Living area:5,391 sq. ft.
Heating and cooling
- Cooling:Central Air
- Heating:Forced Air
Structure and exterior
- Roof:Metal
- Year built:2024
- Building area:5,391 sq. ft.
- Lot area:0.64 Acres
Schools
- High school:Wasatch
- Middle school:Timpanogos Middle
- Elementary school:J R Smith
Utilities
- Water:Water Connected
- Sewer:Sewer Connected, Sewer: Connected
Finances and disclosures
- Price:$4,395,000
- Price per sq. ft.:$815.25
- Tax amount:$38,002
New listings near 2317 E Red Knob Way #JH9
- New
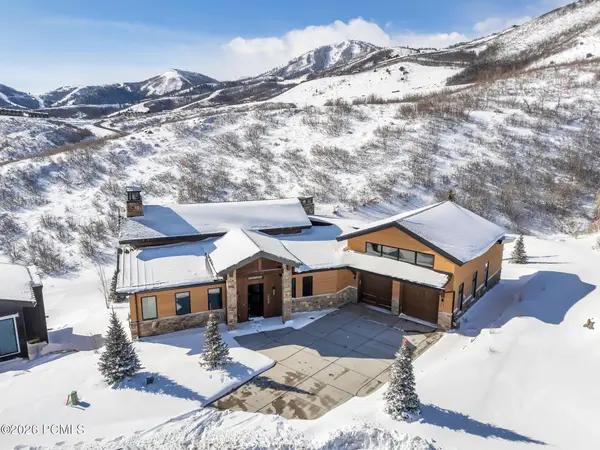 $6,490,000Active5 beds 5 baths5,650 sq. ft.
$6,490,000Active5 beds 5 baths5,650 sq. ft.2059 Capricorn Place, Mayflower Mountain, UT 84032
MLS# 12600713Listed by: COLDWELL BANKER REALTY (PROVO- - New
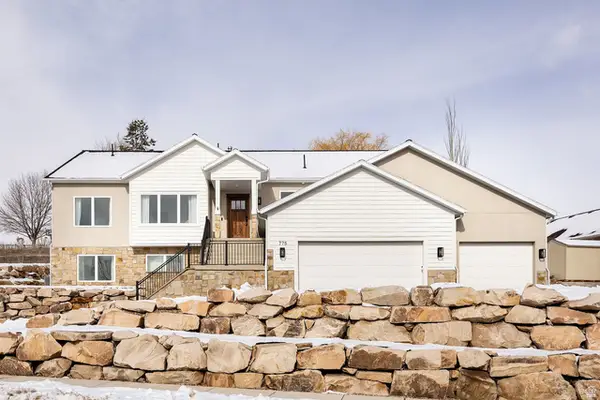 $1,900,000Active6 beds 5 baths4,469 sq. ft.
$1,900,000Active6 beds 5 baths4,469 sq. ft.775 Lakeview Dr, Heber City, UT 84032
MLS# 2139099Listed by: SUMMIT SOTHEBY'S INTERNATIONAL REALTY - New
 $1,119,900Active4 beds 4 baths3,970 sq. ft.
$1,119,900Active4 beds 4 baths3,970 sq. ft.2862 E Hayloft Lane, Heber City, UT 84032
MLS# 12600667Listed by: FIELDSTONE REALTY LLC - New
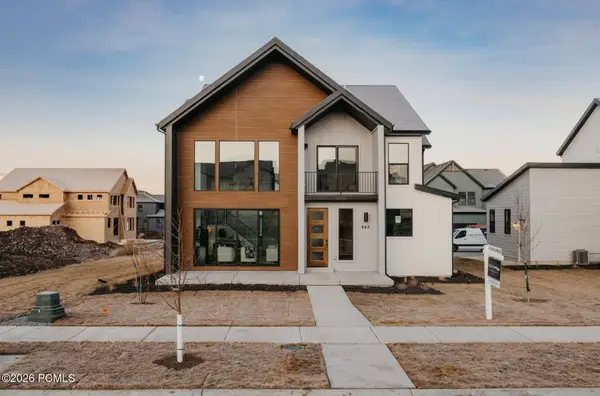 $1,099,900Active5 beds 5 baths4,345 sq. ft.
$1,099,900Active5 beds 5 baths4,345 sq. ft.945 S Cloverfield Court, Heber City, UT 84032
MLS# 12600690Listed by: FIELDSTONE REALTY LLC - New
 $749,000Active4 beds 2 baths2,502 sq. ft.
$749,000Active4 beds 2 baths2,502 sq. ft.275 S 100, Heber City, UT 84032
MLS# 12600693Listed by: DAVIS COLEMAN REALTY - New
 $1,175,000Active3 beds 3 baths2,314 sq. ft.
$1,175,000Active3 beds 3 baths2,314 sq. ft.6097 N Brookline Road, Heber City, UT 84032
MLS# 12600685Listed by: WINDERMERE RE UTAH - PARK AVE 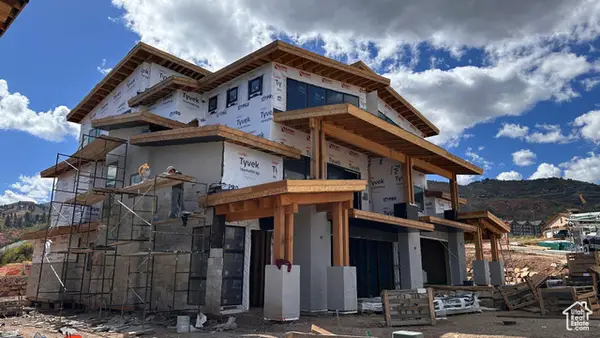 $3,464,000Pending3 beds 8 baths4,677 sq. ft.
$3,464,000Pending3 beds 8 baths4,677 sq. ft.1935 Mochila Cir #18, Heber City, UT 84032
MLS# 1996098Listed by: BERKSHIRE HATHAWAY HOMESERVICES UTAH PROPERTIES (SADDLEVIEW)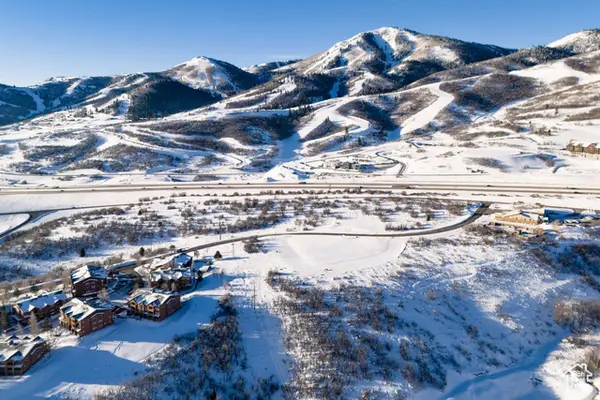 $2,399,000Pending4 beds 5 baths3,217 sq. ft.
$2,399,000Pending4 beds 5 baths3,217 sq. ft.1926 Mochila Cir #9, Heber City, UT 84032
MLS# 1997298Listed by: BERKSHIRE HATHAWAY HOMESERVICES UTAH PROPERTIES (SADDLEVIEW)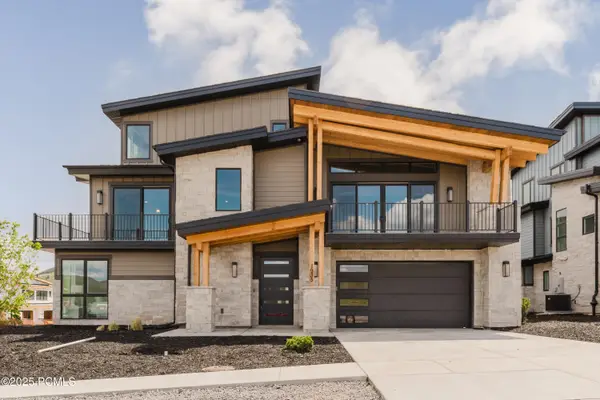 $3,464,000Pending5 beds 7 baths4,677 sq. ft.
$3,464,000Pending5 beds 7 baths4,677 sq. ft.1935 Mochila Circle, Heber City, UT 84032
MLS# 12401586Listed by: BHHS UTAH PROPERTIES - SV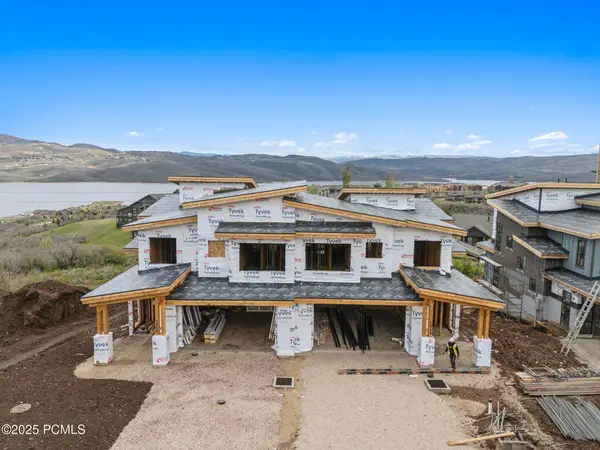 $2,399,000Pending4 beds 5 baths3,217 sq. ft.
$2,399,000Pending4 beds 5 baths3,217 sq. ft.1926 Mochila Circle, Heber City, UT 84032
MLS# 12401676Listed by: BHHS UTAH PROPERTIES - SV

