2375 N Coyote Bend Way #12, Heber City, UT 84032
Local realty services provided by:Better Homes and Gardens Real Estate Momentum
2375 N Coyote Bend Way #12,Heber City, UT 84032
$1,031,255
- 3 Beds
- 4 Baths
- 3,096 sq. ft.
- Single family
- Pending
Listed by: gabriela kavalauskas
Office: pulte home company, llc.
MLS#:2111489
Source:SL
Price summary
- Price:$1,031,255
- Price per sq. ft.:$333.09
- Monthly HOA dues:$61
About this home
Now Available! This highly desirable Skyridge II Walkout offers main floor living featuring stunning interior features including a covered balcony overlooking the Wasatch mountain range. The main floor is equipped with a chef's kitchen including Kitchen Aid appliances and a waterfall kitchen island, a tile surround fireplace. The sliding doors in the Owner's suite open to the covered balcony and the Owner's bath is complete with a luxurious walk in shower and walk in shower. Downstairs in the finished basement you will find 2 additional bedrooms and bathrooms, along with a kitchenette fitted with a microwave, beverage fridge and sink. Please call or email listing agent for more information on how to submit an offer. Use our preferred lender, and receive up to 3% toward closing costs and/or rate buy down. Buyer to verify square footage. No representation or warranties are made regarding school districts and assignments; please conduct your own investigation regarding current/future school boundaries. Sales Center Hours: Open Monday-Saturday from 10:00AM - 6:00PM.
Contact an agent
Home facts
- Year built:2025
- Listing ID #:2111489
- Added:152 day(s) ago
- Updated:December 20, 2025 at 08:53 AM
Rooms and interior
- Bedrooms:3
- Total bathrooms:4
- Full bathrooms:3
- Half bathrooms:1
- Living area:3,096 sq. ft.
Heating and cooling
- Cooling:Central Air
- Heating:Gas: Central
Structure and exterior
- Roof:Asphalt
- Year built:2025
- Building area:3,096 sq. ft.
- Lot area:0.12 Acres
Schools
- High school:Wasatch
- Middle school:Timpanogos Middle
- Elementary school:J R Smith
Utilities
- Water:Culinary, Irrigation, Water Connected
- Sewer:Sewer Connected, Sewer: Connected
Finances and disclosures
- Price:$1,031,255
- Price per sq. ft.:$333.09
- Tax amount:$8,000
New listings near 2375 N Coyote Bend Way #12
- New
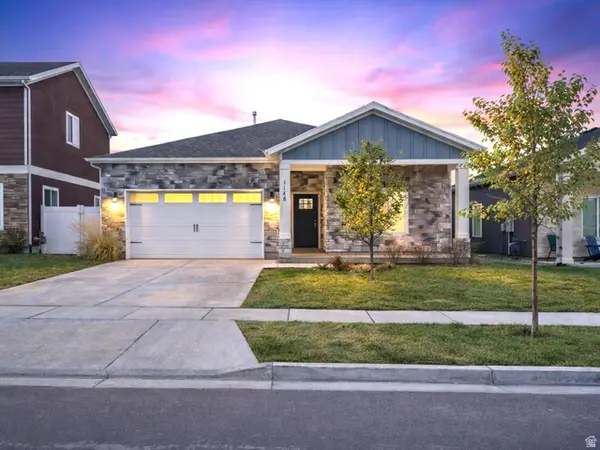 $639,000Active3 beds 2 baths1,350 sq. ft.
$639,000Active3 beds 2 baths1,350 sq. ft.1148 E Tucker Ln, Heber City, UT 84032
MLS# 2136964Listed by: KW SOUTH VALLEY KELLER WILLIAMS - New
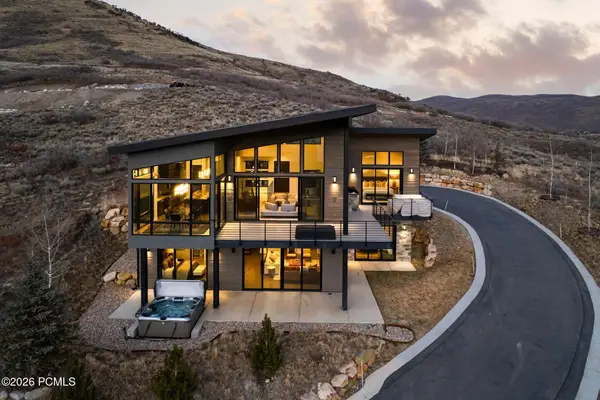 $4,900,000Active4 beds 5 baths3,673 sq. ft.
$4,900,000Active4 beds 5 baths3,673 sq. ft.1322 W Skyridge Drive, Mayflower Mountain, UT 84032
MLS# 12600522Listed by: BHHS UTAH PROPERTIES - SV - New
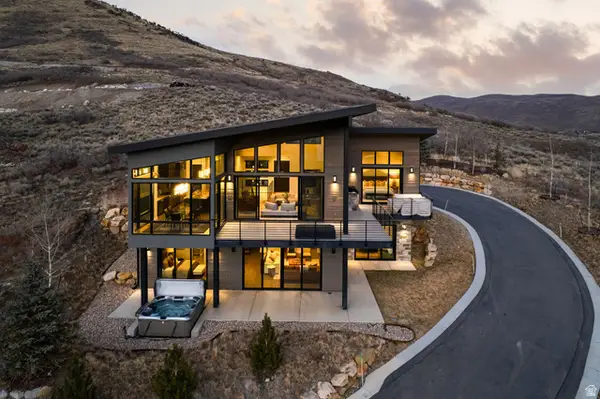 $4,900,000Active4 beds 5 baths3,673 sq. ft.
$4,900,000Active4 beds 5 baths3,673 sq. ft.1322 W Skyridge Dr #98, Heber City, UT 84032
MLS# 2136626Listed by: BERKSHIRE HATHAWAY HOMESERVICES UTAH PROPERTIES (SKYRIDGE) - New
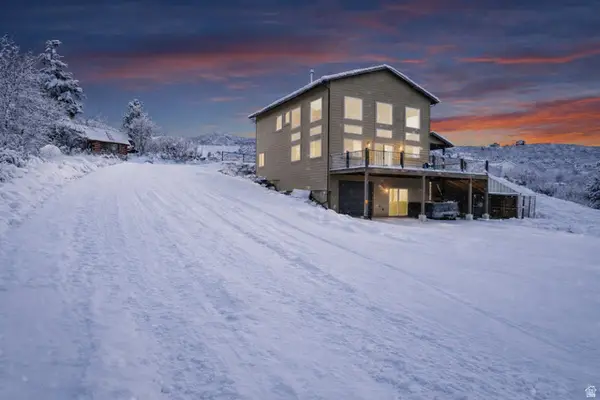 $850,000Active3 beds 2 baths2,670 sq. ft.
$850,000Active3 beds 2 baths2,670 sq. ft.8423 E Lake Pines Dr, Heber City, UT 84032
MLS# 2136579Listed by: COLDWELL BANKER REALTY (PARK CITY-NEWPARK)  $1,605,019Active3 beds 3 baths1,377 sq. ft.
$1,605,019Active3 beds 3 baths1,377 sq. ft.2002 W Pointe Drive #E3, Heber City, UT 84032
MLS# 12600086Listed by: GARBETT HOMES- New
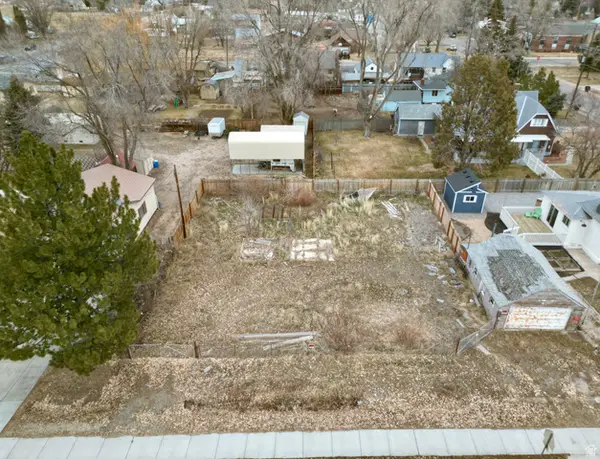 $295,000Active0.2 Acres
$295,000Active0.2 Acres232 W 600 S, Heber City, UT 84032
MLS# 2136416Listed by: BARRETT LUXURY HOMES INCORPORATED - New
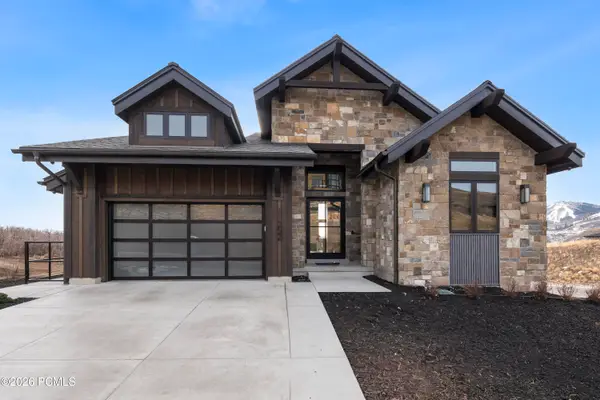 $4,307,310Active4 beds 4 baths4,039 sq. ft.
$4,307,310Active4 beds 4 baths4,039 sq. ft.1685 W Crystal View Court, Heber City, UT 84032
MLS# 12600491Listed by: REGAL HOMES REALTY - New
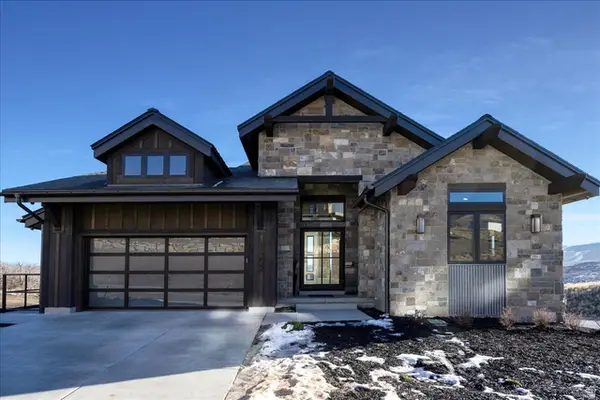 $4,307,310Active4 beds 4 baths4,090 sq. ft.
$4,307,310Active4 beds 4 baths4,090 sq. ft.1685 W Crystal Ct #15, Heber City, UT 84032
MLS# 2136203Listed by: REGAL HOMES REALTY - New
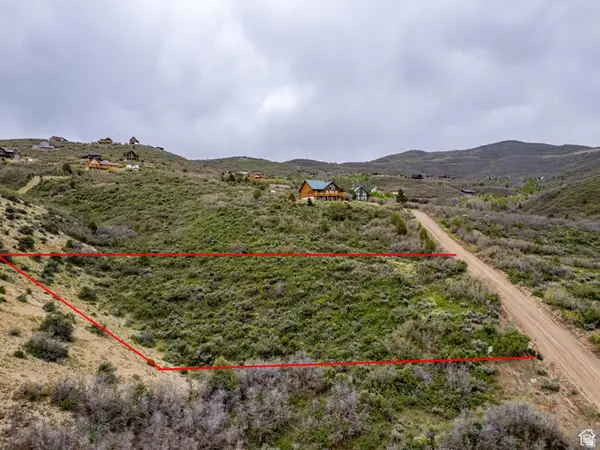 $125,000Active1 Acres
$125,000Active1 Acres7329 E Valley View Dr #1492, Heber City, UT 84032
MLS# 2135164Listed by: KW WESTFIELD - New
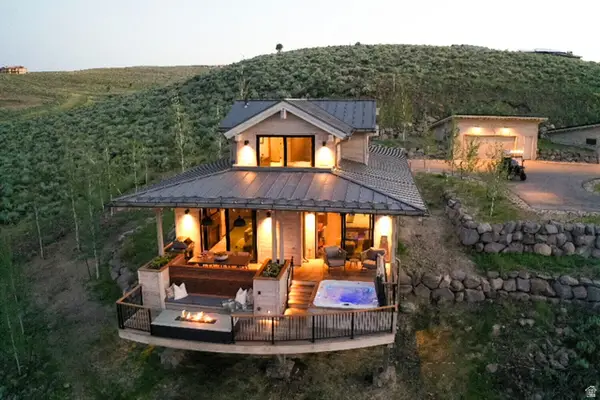 $450,000Active3 beds 3 baths1,495 sq. ft.
$450,000Active3 beds 3 baths1,495 sq. ft.7465 E Stardust Ct #G,2.23, Heber City, UT 84032
MLS# 2136191Listed by: SUMMIT SOTHEBY'S INTERNATIONAL REALTY

