2446 E Flat Top Mountain Dr #JH10, Heber City, UT 84032
Local realty services provided by:Better Homes and Gardens Real Estate Momentum
2446 E Flat Top Mountain Dr #JH10,Heber City, UT 84032
$5,495,000
- 5 Beds
- 7 Baths
- 5,851 sq. ft.
- Single family
- Pending
Listed by: zach mutsch
Office: christies international real estate vue
MLS#:2114173
Source:SL
Price summary
- Price:$5,495,000
- Price per sq. ft.:$939.16
- Monthly HOA dues:$283.33
About this home
Discover the perfect blend of luxury, comfort, and privacy in this 5,851 sq. ft. mountain estate, thoughtfully designed and crafted by JD Construction. Situated on .83 acres in the prestigious Red Ledges community, this home offers seclusion among mature juniper trees while showcasing panoramic views of the Wasatch Mountains. Step inside to soaring ceilings and a striking marble-slab fireplace in the great room, where natural light frames the sweeping vistas. The gourmet kitchen is a chef's dream, featuring an oversized island, Thermador appliances, two dishwashers, and a dedicated ice maker-perfect for entertaining on any scale. With 5 spacious bedrooms, 5 full bathrooms, and 2 powder rooms, the home provides both privacy and convenience for family and guests. The oversized 3-car garage and heated driveway make mountain living effortless year-round. Unwind on expansive patios, take in the mountain air, and enjoy the unmatched amenities of Red Ledges, including golf, dining, swimming, and club facilities. A full Golf Membership is available with this property.
Contact an agent
Home facts
- Year built:2022
- Listing ID #:2114173
- Added:139 day(s) ago
- Updated:January 30, 2026 at 09:15 AM
Rooms and interior
- Bedrooms:5
- Total bathrooms:7
- Full bathrooms:5
- Half bathrooms:2
- Living area:5,851 sq. ft.
Heating and cooling
- Cooling:Central Air
- Heating:Forced Air
Structure and exterior
- Roof:Metal
- Year built:2022
- Building area:5,851 sq. ft.
- Lot area:0.83 Acres
Schools
- High school:Wasatch
- Middle school:Timpanogos Middle
- Elementary school:J R Smith
Utilities
- Water:Irrigation, Private, Water Connected
- Sewer:Sewer Connected, Sewer: Connected
Finances and disclosures
- Price:$5,495,000
- Price per sq. ft.:$939.16
- Tax amount:$22,740
New listings near 2446 E Flat Top Mountain Dr #JH10
- New
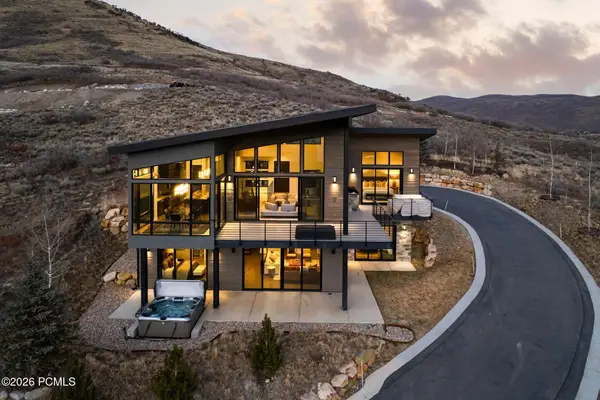 $4,900,000Active4 beds 5 baths3,673 sq. ft.
$4,900,000Active4 beds 5 baths3,673 sq. ft.1322 W Skyridge Drive, Mayflower Mountain, UT 84032
MLS# 12600522Listed by: BHHS UTAH PROPERTIES - SV - New
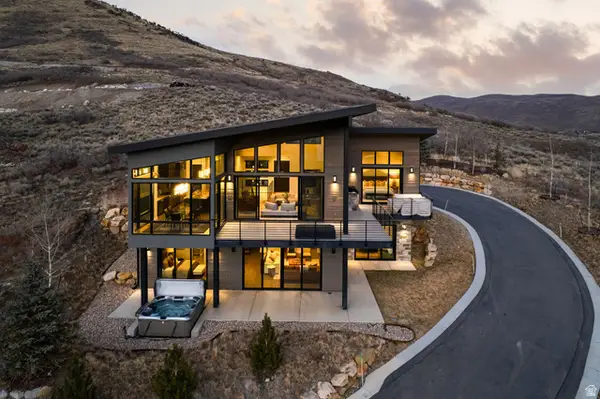 $4,900,000Active4 beds 5 baths3,673 sq. ft.
$4,900,000Active4 beds 5 baths3,673 sq. ft.1322 W Skyridge Dr #98, Heber City, UT 84032
MLS# 2136626Listed by: BERKSHIRE HATHAWAY HOMESERVICES UTAH PROPERTIES (SKYRIDGE) - New
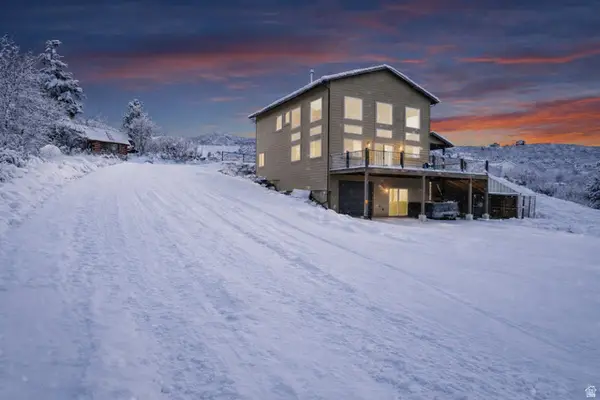 $850,000Active3 beds 2 baths2,670 sq. ft.
$850,000Active3 beds 2 baths2,670 sq. ft.8423 E Lake Pines Dr, Heber City, UT 84032
MLS# 2136579Listed by: COLDWELL BANKER REALTY (PARK CITY-NEWPARK)  $1,605,019Active3 beds 3 baths1,377 sq. ft.
$1,605,019Active3 beds 3 baths1,377 sq. ft.2002 W Pointe Drive #E3, Heber City, UT 84032
MLS# 12600086Listed by: GARBETT HOMES- New
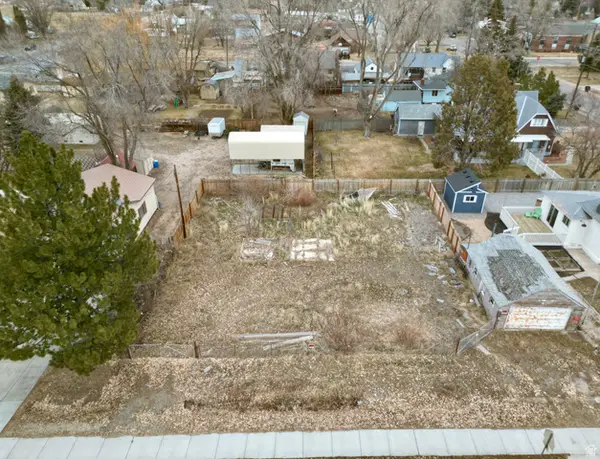 $295,000Active0.2 Acres
$295,000Active0.2 Acres232 W 600 S, Heber City, UT 84032
MLS# 2136416Listed by: BARRETT LUXURY HOMES INCORPORATED - New
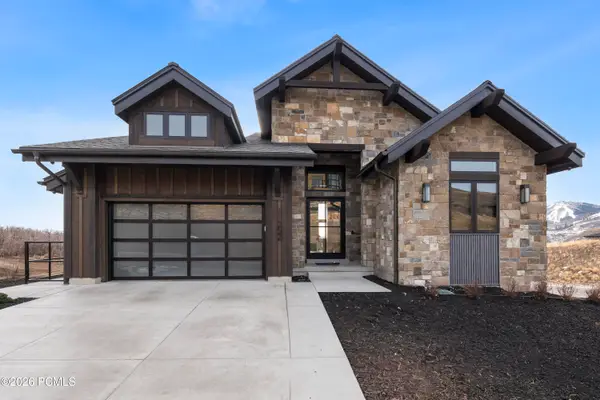 $4,307,310Active4 beds 4 baths4,039 sq. ft.
$4,307,310Active4 beds 4 baths4,039 sq. ft.1685 W Crystal View Court, Heber City, UT 84032
MLS# 12600491Listed by: REGAL HOMES REALTY - New
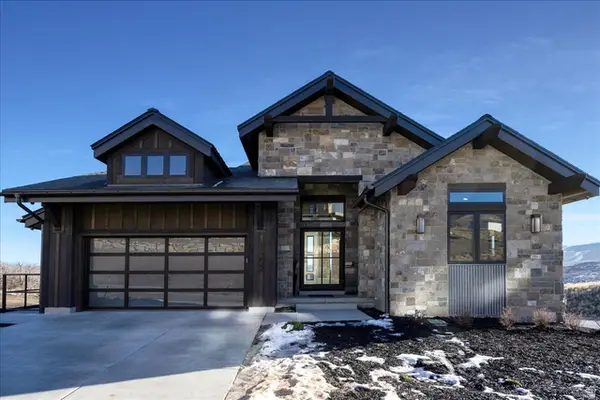 $4,307,310Active4 beds 4 baths4,090 sq. ft.
$4,307,310Active4 beds 4 baths4,090 sq. ft.1685 W Crystal Ct #15, Heber City, UT 84032
MLS# 2136203Listed by: REGAL HOMES REALTY - New
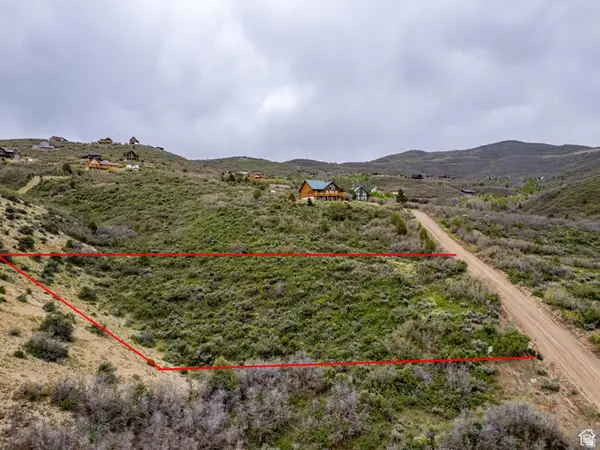 $125,000Active1 Acres
$125,000Active1 Acres7329 E Valley View Dr #1492, Heber City, UT 84032
MLS# 2135164Listed by: KW WESTFIELD - New
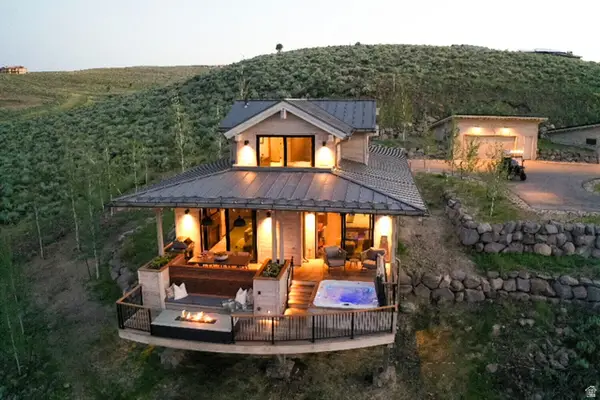 $450,000Active3 beds 3 baths1,495 sq. ft.
$450,000Active3 beds 3 baths1,495 sq. ft.7465 E Stardust Ct #G,2.23, Heber City, UT 84032
MLS# 2136191Listed by: SUMMIT SOTHEBY'S INTERNATIONAL REALTY - New
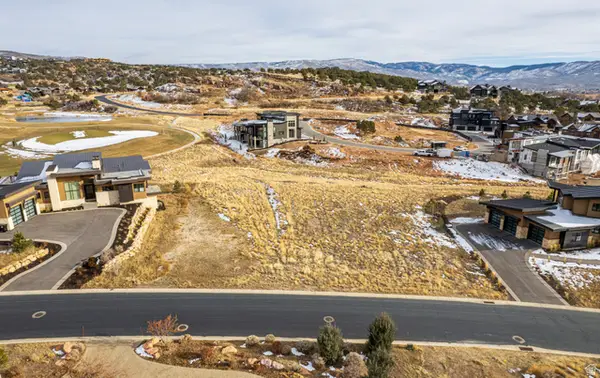 $399,900Active0.52 Acres
$399,900Active0.52 Acres484 N Haystack Mountain Dr E #27, Heber City, UT 84032
MLS# 2136119Listed by: MANLEY & COMPANY REAL ESTATE

