2867 W Deer Pointe Dr, Heber City, UT 84032
Local realty services provided by:Better Homes and Gardens Real Estate Momentum
2867 W Deer Pointe Dr,Heber City, UT 84032
$16,900,000
- 5 Beds
- 8 Baths
- 12,619 sq. ft.
- Single family
- Active
Listed by: john ordean, jason ordean
Office: bald eagle realty
MLS#:2124057
Source:SL
Price summary
- Price:$16,900,000
- Price per sq. ft.:$1,339.25
- Monthly HOA dues:$1,012.33
About this home
Welcome to Deer Crest Estates - where mountain luxury meets effortless adventure.Tucked within one of Park City's most exclusive gated ski communities, this incredible 5-bedroom residence offers true ski-in/ski-out access and breathtaking views at every turn. From the moment you enter, warm mountain ambiance blends seamlessly with modern elegance, and an open layout showcases sweeping panoramic views of the Jordanelle Reservoir and the iconic slopes of Deer Valley Resort. The great room is a true centerpiece, featuring soaring ceilings, a striking stone fireplace, and floor-to-ceiling windows framing the water and mountain views. The large kitchen was designed for both chefs and entertainers alike, with multiple islands, a dedicated prep area, and ample space for hosting after a day on the mountain. Five en-suite bedrooms provide luxury and privacy for all guests. The home also offers a theater room, game room, and lower-level living space complete with wet bar, creating multiple gathering zones throughout the home. For the ultimate mountain convenience, step onto the lower deck and enjoy direct access to world-class ski terrain right from your back door. Beyond the slopes, Deer Crest offers unmatched accessibility. Being just minutes from Main Street Park City for dining, boutiques, and aprs-ski experiences, and a short drive to both the Salt Lake City International Airport and the Heber City private airport for smooth travel in and out of town. This exceptional Deer Crest Estate is more than a home, it's a legacy mountain retreat that embodies comfort, sophistication, and adventure. Experience luxury living at elevation and create unforgettable memories in the heart of Park City. Contact us today to explore this incredible opportunity.
Contact an agent
Home facts
- Year built:2011
- Listing ID #:2124057
- Added:95 day(s) ago
- Updated:February 25, 2026 at 12:07 PM
Rooms and interior
- Bedrooms:5
- Total bathrooms:8
- Full bathrooms:6
- Half bathrooms:2
- Living area:12,619 sq. ft.
Heating and cooling
- Cooling:Central Air
- Heating:Forced Air, Radiant Floor
Structure and exterior
- Roof:Asphalt
- Year built:2011
- Building area:12,619 sq. ft.
- Lot area:0.67 Acres
Schools
- High school:Wasatch
- Middle school:Rocky Mountain
- Elementary school:Midway
Utilities
- Water:Culinary, Water Connected
- Sewer:Sewer Connected, Sewer: Connected, Sewer: Public
Finances and disclosures
- Price:$16,900,000
- Price per sq. ft.:$1,339.25
- Tax amount:$115,258
New listings near 2867 W Deer Pointe Dr
- New
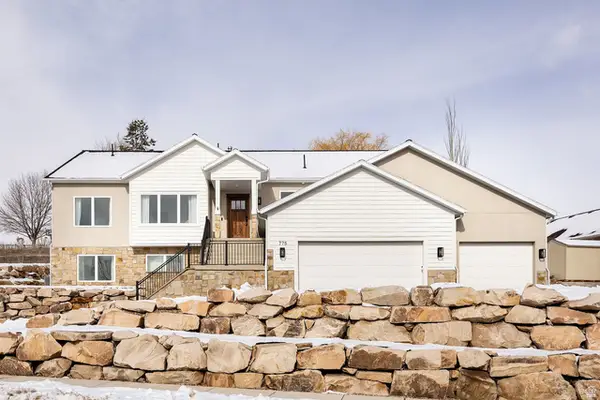 $1,900,000Active6 beds 5 baths4,469 sq. ft.
$1,900,000Active6 beds 5 baths4,469 sq. ft.775 Lakeview Dr, Heber City, UT 84032
MLS# 2139099Listed by: SUMMIT SOTHEBY'S INTERNATIONAL REALTY - New
 $1,119,900Active4 beds 4 baths3,970 sq. ft.
$1,119,900Active4 beds 4 baths3,970 sq. ft.2862 E Hayloft Lane, Heber City, UT 84032
MLS# 12600667Listed by: FIELDSTONE REALTY LLC - New
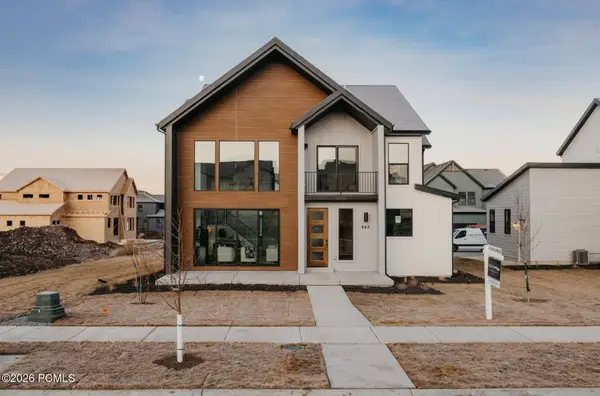 $1,099,900Active5 beds 5 baths4,345 sq. ft.
$1,099,900Active5 beds 5 baths4,345 sq. ft.945 S Cloverfield Court, Heber City, UT 84032
MLS# 12600690Listed by: FIELDSTONE REALTY LLC - New
 $749,000Active4 beds 2 baths2,502 sq. ft.
$749,000Active4 beds 2 baths2,502 sq. ft.275 S 100, Heber City, UT 84032
MLS# 12600693Listed by: DAVIS COLEMAN REALTY - New
 $1,175,000Active3 beds 3 baths2,314 sq. ft.
$1,175,000Active3 beds 3 baths2,314 sq. ft.6097 N Brookline Road, Heber City, UT 84032
MLS# 12600685Listed by: WINDERMERE RE UTAH - PARK AVE 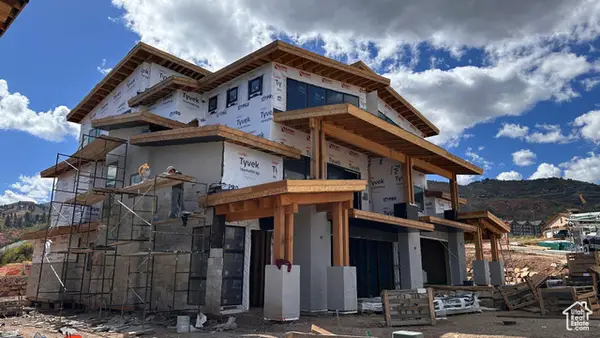 $3,464,000Pending3 beds 8 baths4,677 sq. ft.
$3,464,000Pending3 beds 8 baths4,677 sq. ft.1935 Mochila Cir #18, Heber City, UT 84032
MLS# 1996098Listed by: BERKSHIRE HATHAWAY HOMESERVICES UTAH PROPERTIES (SADDLEVIEW)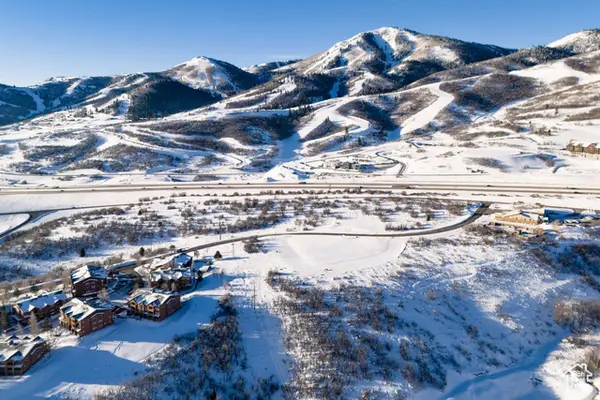 $2,399,000Pending4 beds 5 baths3,217 sq. ft.
$2,399,000Pending4 beds 5 baths3,217 sq. ft.1926 Mochila Cir #9, Heber City, UT 84032
MLS# 1997298Listed by: BERKSHIRE HATHAWAY HOMESERVICES UTAH PROPERTIES (SADDLEVIEW)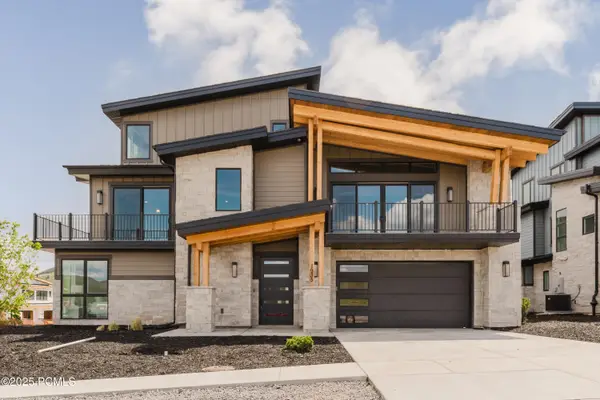 $3,464,000Pending5 beds 7 baths4,677 sq. ft.
$3,464,000Pending5 beds 7 baths4,677 sq. ft.1935 Mochila Circle, Heber City, UT 84032
MLS# 12401586Listed by: BHHS UTAH PROPERTIES - SV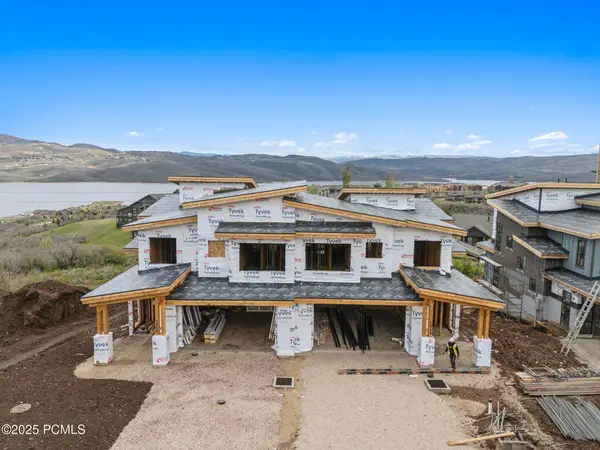 $2,399,000Pending4 beds 5 baths3,217 sq. ft.
$2,399,000Pending4 beds 5 baths3,217 sq. ft.1926 Mochila Circle, Heber City, UT 84032
MLS# 12401676Listed by: BHHS UTAH PROPERTIES - SV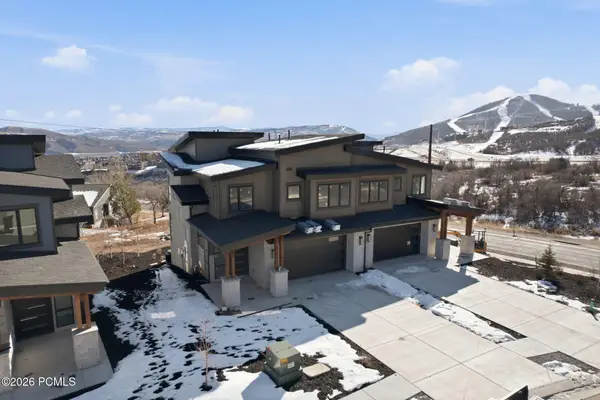 $2,379,000Active4 beds 5 baths3,219 sq. ft.
$2,379,000Active4 beds 5 baths3,219 sq. ft.1906 Mochila Circle, Heber City, UT 84032
MLS# 12500942Listed by: BHHS UTAH PROPERTIES - SV

