2877 S Timber Lakes Dr #1027, Heber City, UT 84032
Local realty services provided by:Better Homes and Gardens Real Estate Momentum
2877 S Timber Lakes Dr #1027,Heber City, UT 84032
$499,000
- 1 Beds
- 2 Baths
- 1,100 sq. ft.
- Single family
- Pending
Listed by: gian sexsmith
Office: coldwell banker realty (union heights)
MLS#:2119476
Source:SL
Price summary
- Price:$499,000
- Price per sq. ft.:$453.64
About this home
Recently updated cabin combining rustic charm with modern comfort in the gated Timber Lakes community, just 7 miles east of Heber City. Enjoy sweeping mountainside views from both decks, perfect for relaxing mornings or starlit evenings. The open kitchen and living area feature tasteful updates, a cozy wood-burning fireplace, and a new mini-split system providing efficient heating and cooling. New Pex plumbing with 3/4 turn valves. New electrical wiring and upgraded 100 amp service. Main level includes a bath, while the upper level offers a spacious loft and primary suite with a half bath easily adaptable into two private bedroom areas. Additional features include a new metal roof with new insulation, paid-off solar panels, new paved driveway and an EV charger. Whether as a full-time residence or a weekend getaway, this home offers the perfect blend of comfort and adventure. Just a short distance to Jones Lake with access to ATV trails, fishing, abundant wildlife, and private winter access to the Uinta National Forest for unforgettable snowmobiling.
Contact an agent
Home facts
- Year built:1976
- Listing ID #:2119476
- Added:123 day(s) ago
- Updated:February 10, 2026 at 08:53 AM
Rooms and interior
- Bedrooms:1
- Total bathrooms:2
- Half bathrooms:1
- Living area:1,100 sq. ft.
Heating and cooling
- Cooling:Heat Pump, Natural Ventilation
- Heating:Heat Pump, Wood
Structure and exterior
- Roof:Metal
- Year built:1976
- Building area:1,100 sq. ft.
- Lot area:1.41 Acres
Schools
- High school:Wasatch
- Middle school:Wasatch
- Elementary school:Old Mill
Utilities
- Water:Culinary, Private, Water Connected
- Sewer:Septic Tank, Sewer: Septic Tank
Finances and disclosures
- Price:$499,000
- Price per sq. ft.:$453.64
- Tax amount:$3,150
New listings near 2877 S Timber Lakes Dr #1027
- New
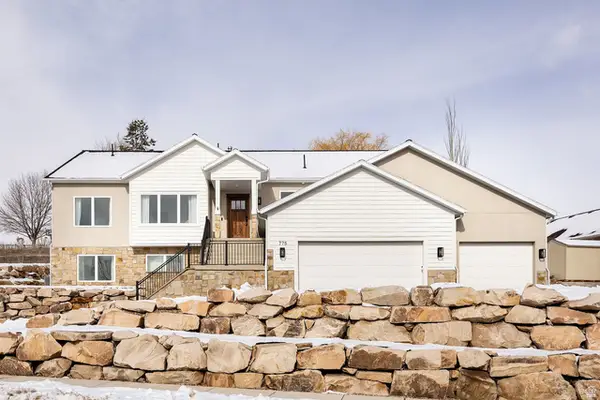 $1,900,000Active6 beds 5 baths4,469 sq. ft.
$1,900,000Active6 beds 5 baths4,469 sq. ft.775 Lakeview Dr, Heber City, UT 84032
MLS# 2139099Listed by: SUMMIT SOTHEBY'S INTERNATIONAL REALTY - New
 $1,119,900Active4 beds 4 baths3,970 sq. ft.
$1,119,900Active4 beds 4 baths3,970 sq. ft.2862 E Hayloft Lane, Heber City, UT 84032
MLS# 12600667Listed by: FIELDSTONE REALTY LLC - New
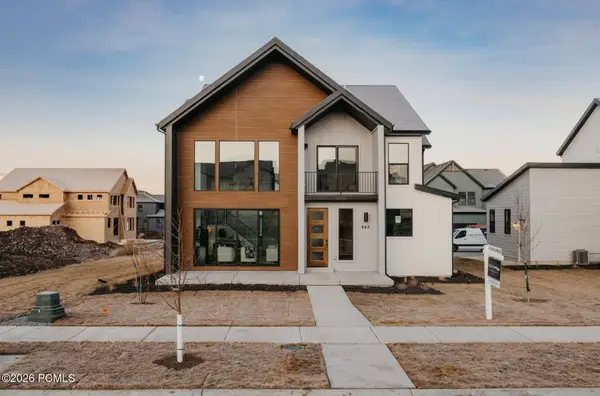 $1,099,900Active5 beds 5 baths4,345 sq. ft.
$1,099,900Active5 beds 5 baths4,345 sq. ft.945 S Cloverfield Court, Heber City, UT 84032
MLS# 12600690Listed by: FIELDSTONE REALTY LLC - New
 $749,000Active4 beds 2 baths2,502 sq. ft.
$749,000Active4 beds 2 baths2,502 sq. ft.275 S 100, Heber City, UT 84032
MLS# 12600693Listed by: DAVIS COLEMAN REALTY - New
 $1,175,000Active3 beds 3 baths2,314 sq. ft.
$1,175,000Active3 beds 3 baths2,314 sq. ft.6097 N Brookline Road, Heber City, UT 84032
MLS# 12600685Listed by: WINDERMERE RE UTAH - PARK AVE 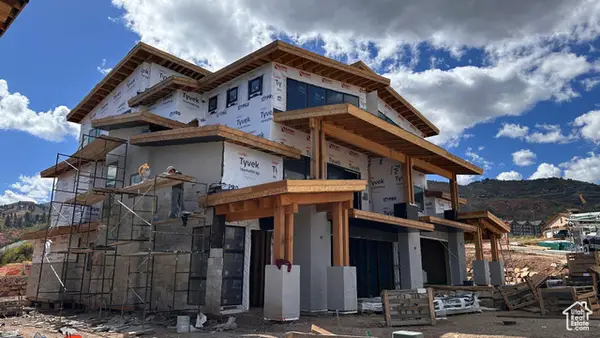 $3,464,000Pending3 beds 8 baths4,677 sq. ft.
$3,464,000Pending3 beds 8 baths4,677 sq. ft.1935 Mochila Cir #18, Heber City, UT 84032
MLS# 1996098Listed by: BERKSHIRE HATHAWAY HOMESERVICES UTAH PROPERTIES (SADDLEVIEW)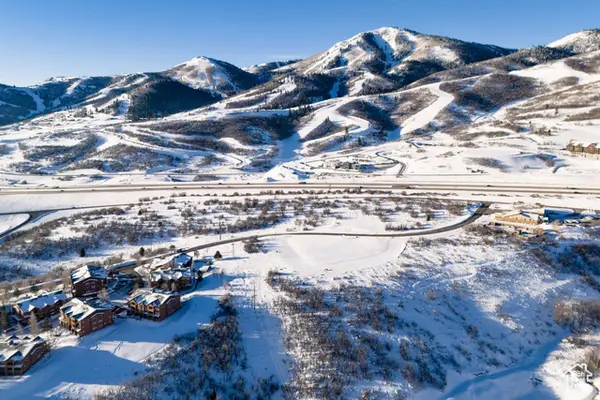 $2,399,000Pending4 beds 5 baths3,217 sq. ft.
$2,399,000Pending4 beds 5 baths3,217 sq. ft.1926 Mochila Cir #9, Heber City, UT 84032
MLS# 1997298Listed by: BERKSHIRE HATHAWAY HOMESERVICES UTAH PROPERTIES (SADDLEVIEW)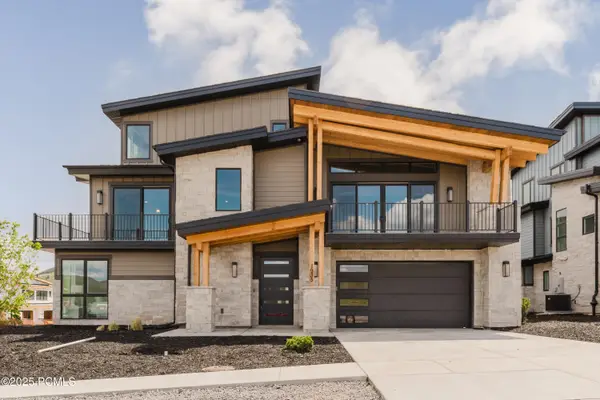 $3,464,000Pending5 beds 7 baths4,677 sq. ft.
$3,464,000Pending5 beds 7 baths4,677 sq. ft.1935 Mochila Circle, Heber City, UT 84032
MLS# 12401586Listed by: BHHS UTAH PROPERTIES - SV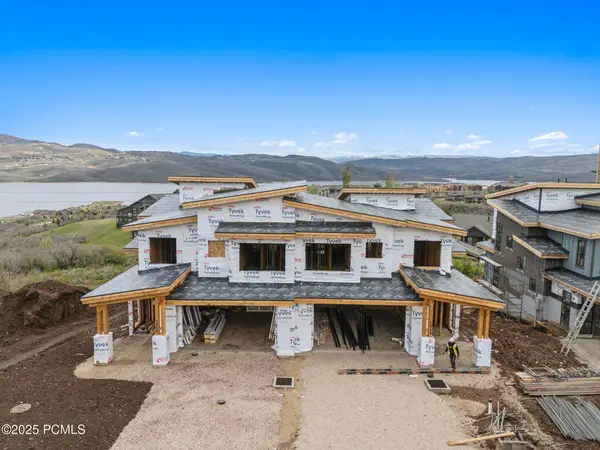 $2,399,000Pending4 beds 5 baths3,217 sq. ft.
$2,399,000Pending4 beds 5 baths3,217 sq. ft.1926 Mochila Circle, Heber City, UT 84032
MLS# 12401676Listed by: BHHS UTAH PROPERTIES - SV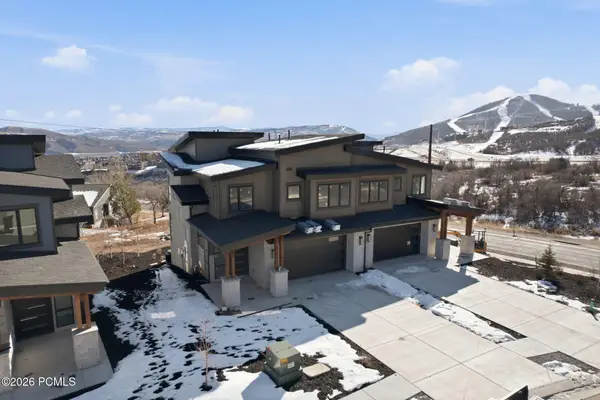 $2,379,000Active4 beds 5 baths3,219 sq. ft.
$2,379,000Active4 beds 5 baths3,219 sq. ft.1906 Mochila Circle, Heber City, UT 84032
MLS# 12500942Listed by: BHHS UTAH PROPERTIES - SV

