2878 E Hayloft Ln #217, Heber City, UT 84032
Local realty services provided by:Better Homes and Gardens Real Estate Momentum
2878 E Hayloft Ln #217,Heber City, UT 84032
$1,228,200
- 4 Beds
- 4 Baths
- 4,204 sq. ft.
- Single family
- Active
Listed by: travis schloderer
Office: fieldstone realty llc.
MLS#:2116614
Source:SL
Price summary
- Price:$1,228,200
- Price per sq. ft.:$292.15
- Monthly HOA dues:$265
About this home
Welcome to the Copperview in The Crossings at Lake Creek in Heber City featuring an open, light-filled floor plan with designer finishes throughout. The chef's kitchen includes a built-in cooktop with vented hood, double ovens, and a large island perfect for entertaining. The two-story great room offers incredible natural light and a spacious feel. Enjoy a private flex room ideal for an office or gym, plus a fully finished basement for extra living space. Includes a 3-car garage and sits on a .16-acre lot. The Crossings community offers trails, ponds, pickleball, and a future clubhouse and pool. Ask about our preferred lender incentive and experience luxury mountain living minutes from Park City and Provo. Home will be completed November 2025. Exterior rendering is concept only.
Contact an agent
Home facts
- Year built:2025
- Listing ID #:2116614
- Added:93 day(s) ago
- Updated:January 11, 2026 at 12:00 PM
Rooms and interior
- Bedrooms:4
- Total bathrooms:4
- Full bathrooms:3
- Half bathrooms:1
- Living area:4,204 sq. ft.
Heating and cooling
- Cooling:Central Air
- Heating:Gas: Central, Gas: Stove
Structure and exterior
- Roof:Asbestos Shingle
- Year built:2025
- Building area:4,204 sq. ft.
- Lot area:0.16 Acres
Schools
- High school:Wasatch
- Middle school:Wasatch
- Elementary school:J R Smith
Utilities
- Water:Culinary, Water Connected
- Sewer:Sewer Connected, Sewer: Connected
Finances and disclosures
- Price:$1,228,200
- Price per sq. ft.:$292.15
- Tax amount:$1
New listings near 2878 E Hayloft Ln #217
- New
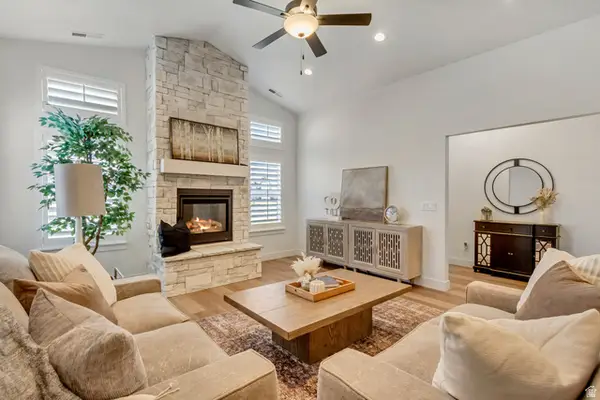 $654,900Active3 beds 4 baths2,400 sq. ft.
$654,900Active3 beds 4 baths2,400 sq. ft.786 S 1260 W, Heber City, UT 84032
MLS# 2130146Listed by: PETERSON HOMES 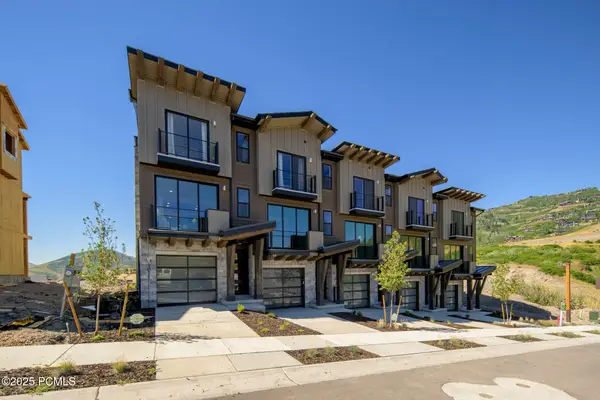 $1,126,024Active2 beds 3 baths1,377 sq. ft.
$1,126,024Active2 beds 3 baths1,377 sq. ft.2061 W Pinnacle Lane, Heber City, UT 84032
MLS# 12503781Listed by: GARBETT HOMES- New
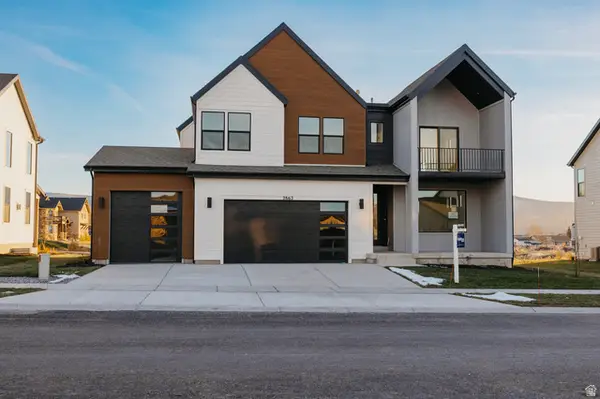 $1,189,900Active4 beds 4 baths3,970 sq. ft.
$1,189,900Active4 beds 4 baths3,970 sq. ft.2862 E Hayloft Ln #216, Heber City, UT 84032
MLS# 2130093Listed by: FIELDSTONE REALTY LLC - New
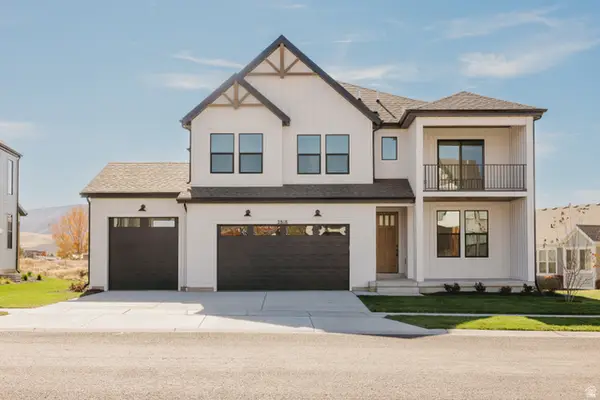 $1,169,000Active4 beds 4 baths3,970 sq. ft.
$1,169,000Active4 beds 4 baths3,970 sq. ft.2818 E Hayloft Ln #213, Heber City, UT 84032
MLS# 2130052Listed by: FIELDSTONE REALTY LLC - New
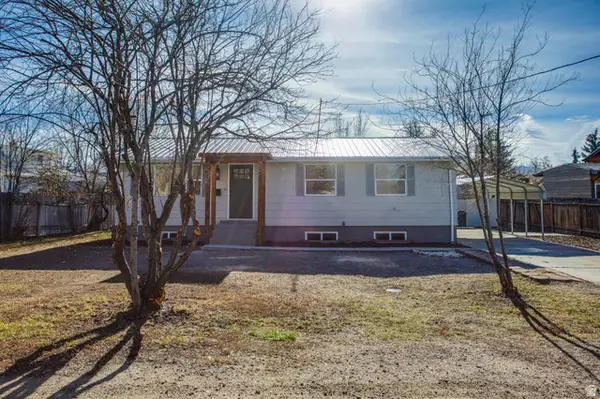 $629,900Active6 beds 2 baths2,100 sq. ft.
$629,900Active6 beds 2 baths2,100 sq. ft.237 W 300 N, Heber City, UT 84032
MLS# 2129799Listed by: DIMENSION REALTY SERVICES - New
 $695,000Active2 beds 2 baths1,028 sq. ft.
$695,000Active2 beds 2 baths1,028 sq. ft.1716 W Fox Bay Dr #H204, Heber City, UT 84032
MLS# 2129750Listed by: BERKSHIRE HATHAWAY HOMESERVICES UTAH PROPERTIES (SADDLEVIEW) - New
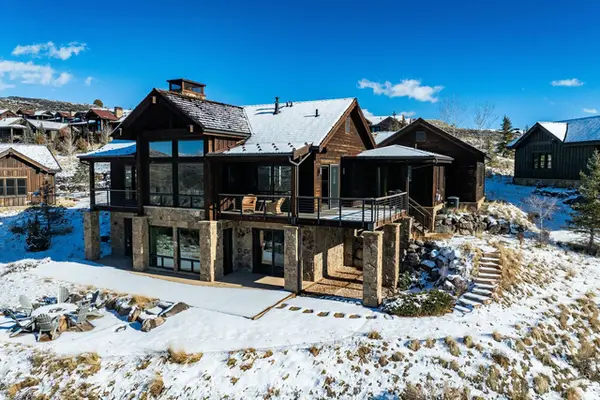 $4,000,000Active4 beds 4 baths3,226 sq. ft.
$4,000,000Active4 beds 4 baths3,226 sq. ft.7417 N Victory Ranch Dr, Heber City, UT 84032
MLS# 2129761Listed by: SUMMIT SOTHEBY'S INTERNATIONAL REALTY - New
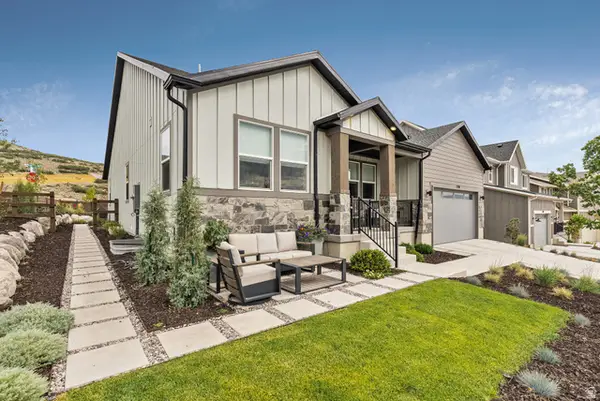 $1,199,000Active5 beds 3 baths4,184 sq. ft.
$1,199,000Active5 beds 3 baths4,184 sq. ft.2298 N Meadowside Way, Heber City, UT 84032
MLS# 2129549Listed by: KW PARK CITY KELLER WILLIAMS REAL ESTATE - New
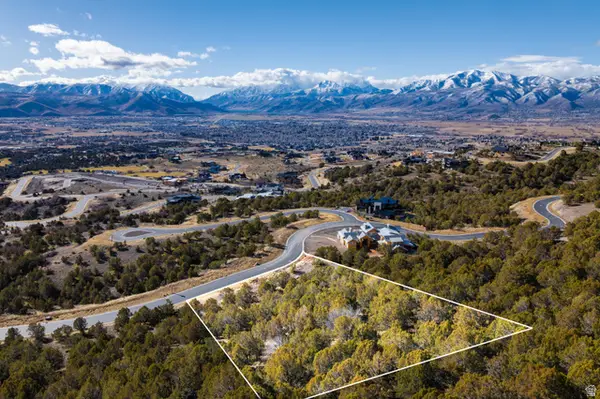 $950,000Active1.91 Acres
$950,000Active1.91 Acres2877 E La Sal Peak Dr #606, Heber City, UT 84032
MLS# 2129449Listed by: CHRISTIES INTERNATIONAL REAL ESTATE VUE - New
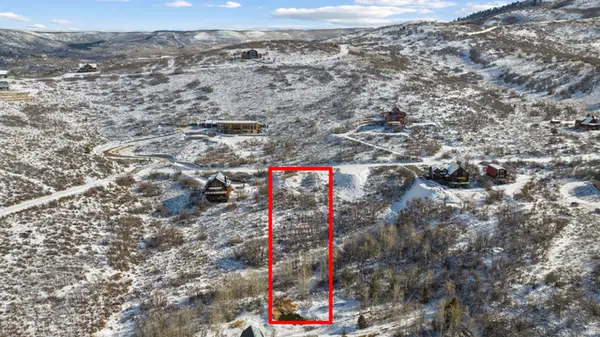 $149,000Active1.07 Acres
$149,000Active1.07 Acres1886 S Westview Dr #1326, Heber City, UT 84032
MLS# 2129380Listed by: UTAH HOME CENTRAL
